Entrance with Beige Floors and Turquoise Floors Ideas and Designs
Refine by:
Budget
Sort by:Popular Today
141 - 160 of 11,974 photos
Item 1 of 3
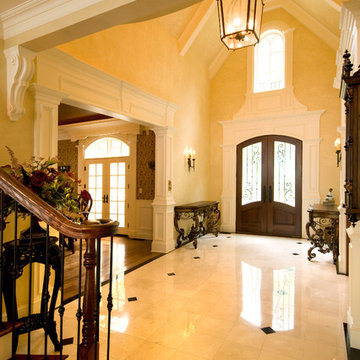
Photo of a large classic foyer in Boston with beige walls, porcelain flooring, a double front door, a dark wood front door and beige floors.

Design ideas for an expansive contemporary foyer in Detroit with a double front door, a glass front door, white walls, ceramic flooring and beige floors.
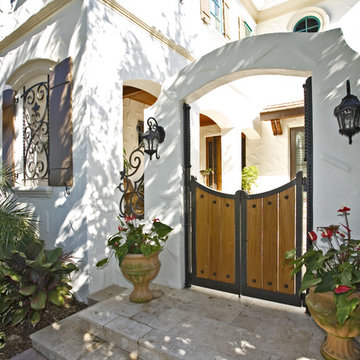
Custom wood and metal gates, rails and grillwork, and masonry arch were added to the wall. The new entry gate used wood salvaged from cut-off sections of the new trellis added to the garage. Large nail heads in the gate and details in the railing duplicate the detail on the new entry door. Photo by Frank Baptie Photography.
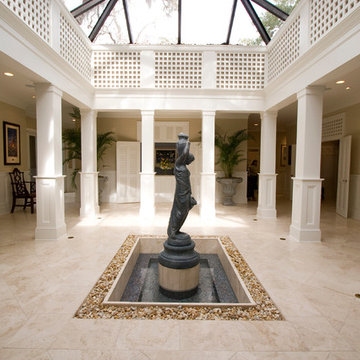
Located in one of Belleair's most exclusive gated neighborhoods, this spectacular sprawling estate was completely renovated and remodeled from top to bottom with no detail overlooked. With over 6000 feet the home still needed an addition to accommodate an exercise room and pool bath. The large patio with the pool and spa was also added to make the home inviting and deluxe.
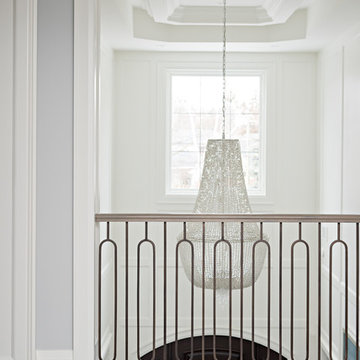
The grand entrance into the home with a custom cut tile inlay and one-of-a-kind artwork to complete the space. The walls are finished with a molding to reiterate the elegance throughout the home and this ceiling has custom details with a large chandelier to maximize the 2-storey height.
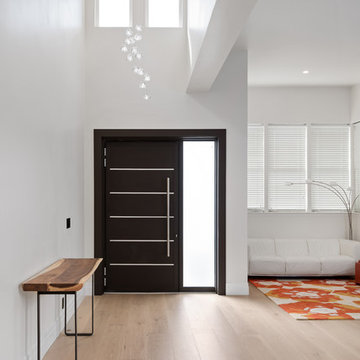
This is an example of a contemporary foyer in Other with white walls, light hardwood flooring, a single front door, a black front door and beige floors.

The custom designed pivot door of this home's foyer is a showstopper. The 5' x 9' wood front door and sidelights blend seamlessly with the adjacent staircase. A round marble foyer table provides an entry focal point, while round ottomans beneath the table provide a convenient place the remove snowy boots before entering the rest of the home. The modern sleek staircase in this home serves as the common thread that connects the three separate floors. The architecturally significant staircase features "floating treads" and sleek glass and metal railing. Our team thoughtfully selected the staircase details and materials to seamlessly marry the modern exterior of the home with the interior. A striking multi-pendant chandelier is the eye-catching focal point of the stairwell on the main and upper levels of the home. The positions of each hand-blown glass pendant were carefully placed to cascade down the stairwell in a dramatic fashion. The elevator next to the staircase (not shown) provides ease in carrying groceries or laundry, as an alternative to using the stairs.
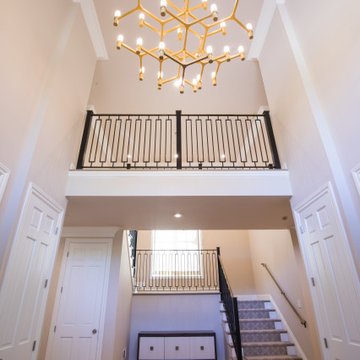
Welcome to the opulent world of luxury as you step into the grand hallway of this magnificent mansion. The air is infused with an aura of elegance and sophistication, beckoning you to explore further. Bathed in soft, golden light emitted from the magnificent chandelier suspended from the ornately embellished ceiling, the hallway is a testament to refined taste and exquisite craftsmanship.
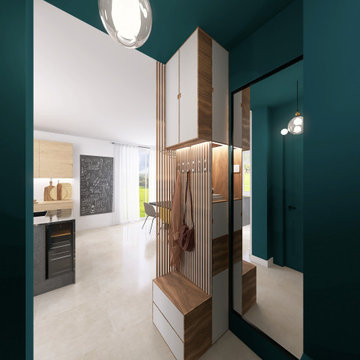
Afin de délimiter visuellement l'espace entrée, nous avons peint les murs ainsi que le plafond pour créer un sas de
Photo of a small modern foyer in Paris with blue walls, ceramic flooring, a single front door, a blue front door and beige floors.
Photo of a small modern foyer in Paris with blue walls, ceramic flooring, a single front door, a blue front door and beige floors.
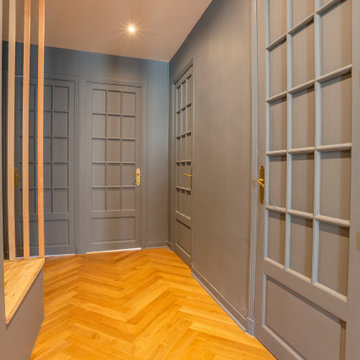
This is an example of a medium sized traditional hallway in Marseille with grey walls, light hardwood flooring, a grey front door and beige floors.
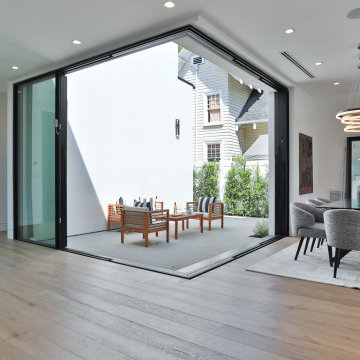
Photo of a large modern foyer in Los Angeles with white walls, light hardwood flooring, a single front door, a white front door and beige floors.
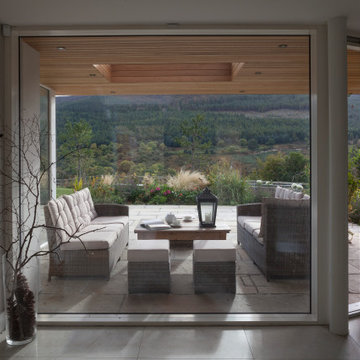
The glazed link forms the entrance to this house, with large panes of glass connecting to the covered outdoor space. The cedar soffit to the covered outdoor living space creates a soft contrast to the stone floor.

This is an example of an expansive nautical foyer in New York with white walls, travertine flooring, a single front door, a white front door and beige floors.
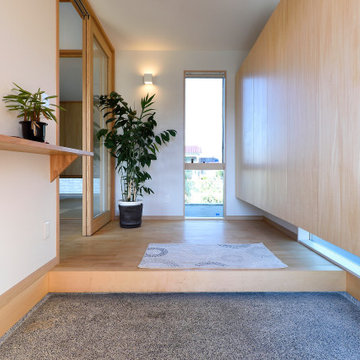
Photo of a world-inspired hallway in Other with white walls, medium hardwood flooring, a single front door, a medium wood front door, beige floors, a wallpapered ceiling and wallpapered walls.
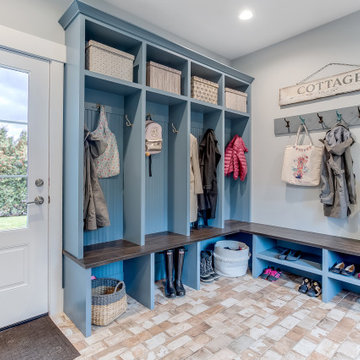
Large coastal boot room in Other with grey walls, a single front door, a white front door and beige floors.
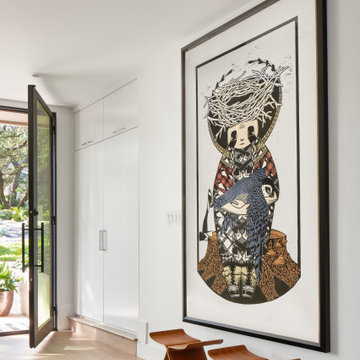
Restructure Studio's Brookhaven Remodel updated the entrance and completely reconfigured the living, dining and kitchen areas, expanding the laundry room and adding a new powder bath. Guests now enter the home into the newly-assigned living space, while an open kitchen occupies the center of the home.
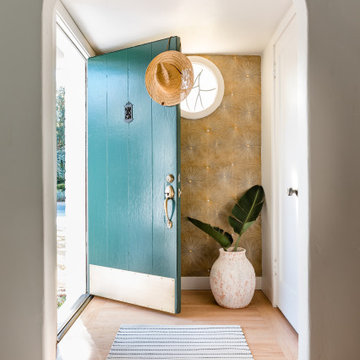
Bright blue and gold accents create a welcoming entry way to our Hollywood bungalow. Check out that gold statement wall paper!
Inspiration for a coastal front door in Sacramento with metallic walls, light hardwood flooring, a single front door, a blue front door and beige floors.
Inspiration for a coastal front door in Sacramento with metallic walls, light hardwood flooring, a single front door, a blue front door and beige floors.
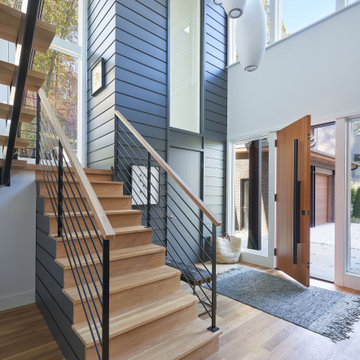
Photo of an expansive contemporary foyer in Other with white walls, medium hardwood flooring, a single front door, a medium wood front door and beige floors.
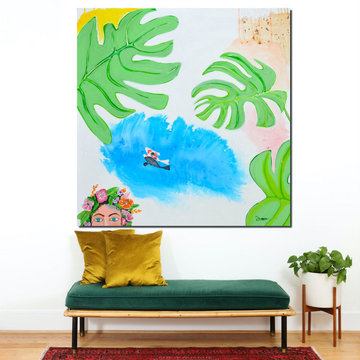
This is an example of a medium sized contemporary hallway in New York with white walls and beige floors.
Entrance with Beige Floors and Turquoise Floors Ideas and Designs
8
