Entrance with Beige Walls and a Brown Front Door Ideas and Designs
Refine by:
Budget
Sort by:Popular Today
121 - 140 of 969 photos
Item 1 of 3
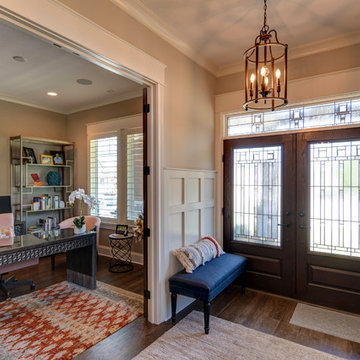
The unique window pattern on the front door is the first taste of the custom details throughout this rustic home.
Photo Credit: Thomas Graham
Inspiration for a medium sized rustic foyer in Indianapolis with beige walls, vinyl flooring, a double front door, a brown front door and brown floors.
Inspiration for a medium sized rustic foyer in Indianapolis with beige walls, vinyl flooring, a double front door, a brown front door and brown floors.
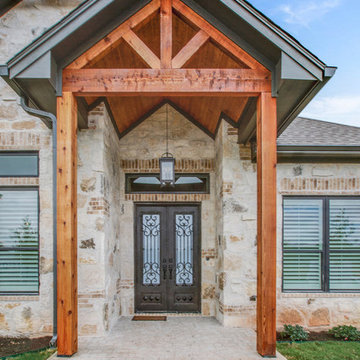
Rustic front door in Austin with beige walls, a double front door, a brown front door and beige floors.
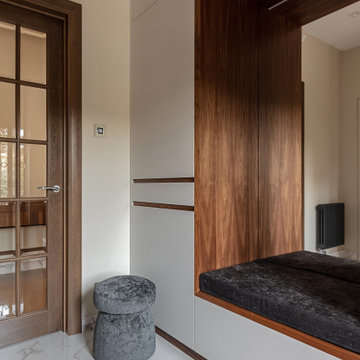
This is an example of a large contemporary front door in Saint Petersburg with beige walls, porcelain flooring, a double front door, a brown front door, white floors and feature lighting.
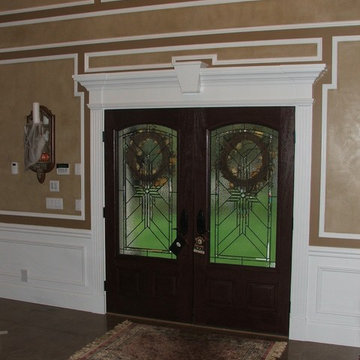
Mahogany Front Door & Entry
Design ideas for a large victorian front door in New York with beige walls, a double front door, a brown front door and ceramic flooring.
Design ideas for a large victorian front door in New York with beige walls, a double front door, a brown front door and ceramic flooring.
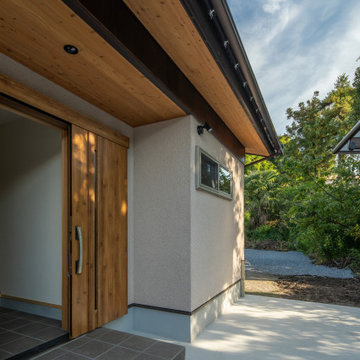
Entrance in Other with beige walls, a sliding front door, a brown front door and grey floors.
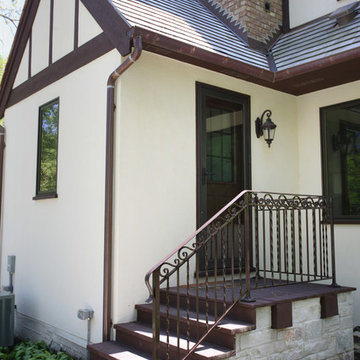
The back door to the house retains the details consistent with a Tudor style home including copper gutters, light fixtures and elements that are traditionally associated with this style of home.
Find out more about Vince Weber, Designer for the project at http://www.normandyremodeling.com/designers/vince-weber/
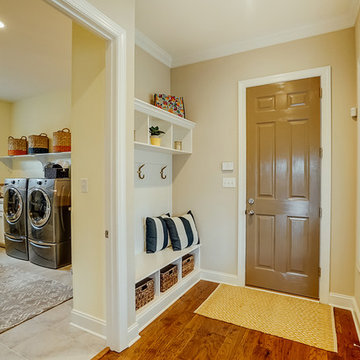
This first floor master carriage home is sure to delight with a bright and open kitchen that leads to the dining area and living area. Hardwood floors flow throughout the first floor, hallways and staircases. This home features 4 bedrooms, 4 bathrooms and an expansive laundry area. See more at: www.gomsh.com/14206-michaux-springs-dr
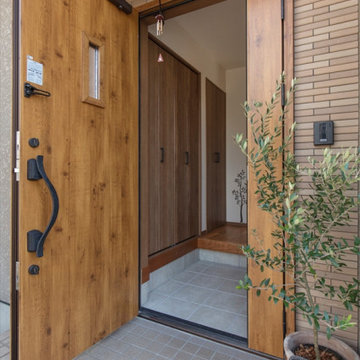
Scandinavian front door in Other with beige walls, porcelain flooring, a single front door, a brown front door, grey floors, a wallpapered ceiling and wallpapered walls.
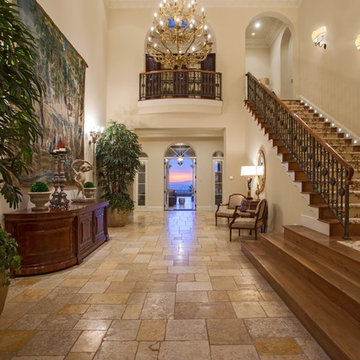
Ancient Surfaces
Product: Arcane Limestone
Phone: (212) 461-0245
email: sales@ancientsurfaces.com
website: www.Asurfaces.com
The Arcane Limestone pavers are old and reclaimed ancient pavers that have an unparalleled mystical beauty to them. They are salvaged from old homes and structures from across ancient cities in the Mediterranean Sea.
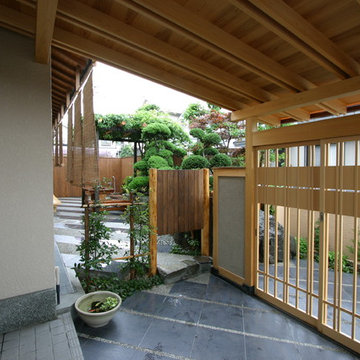
玄関ポーチ。
雨に濡れずに郵便ポストまで行けるように大屋根を設置。
また、直接庭へ、庭から土間へ行けるルートも確保した。
This is an example of a medium sized world-inspired entrance in Osaka with beige walls, ceramic flooring, a sliding front door, a brown front door and grey floors.
This is an example of a medium sized world-inspired entrance in Osaka with beige walls, ceramic flooring, a sliding front door, a brown front door and grey floors.
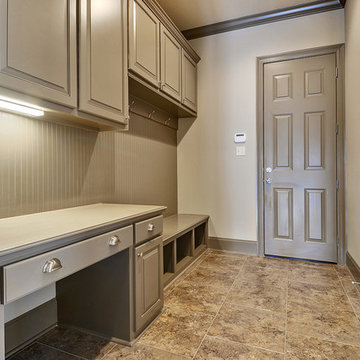
Photo of a classic boot room in New Orleans with beige walls, ceramic flooring, a single front door and a brown front door.
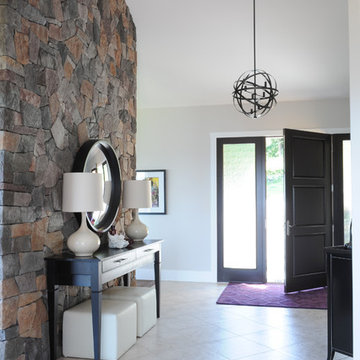
In this expansive seaside home, recently featured on Houzz, we brought warmth and flow to the large open rooms, while keeping the focus on the stunning coastal views. Interior Design by Lori Steeves of Simply Home Decorating Inc. Photography by Tracey Ayton Photography.
Featured in Houzz Editorial Story: http://www.houzz.com/ideabooks/30888916/list/inside-houzz-refaced-cabinets-transform-a-kitchen
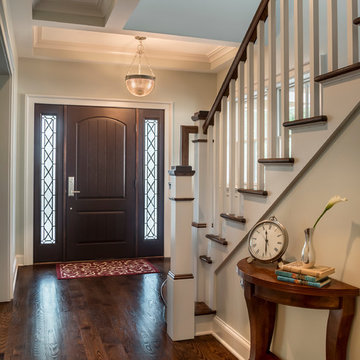
Van Inwegen Digital Arts
Medium sized traditional foyer in Chicago with beige walls, dark hardwood flooring, a single front door and a brown front door.
Medium sized traditional foyer in Chicago with beige walls, dark hardwood flooring, a single front door and a brown front door.
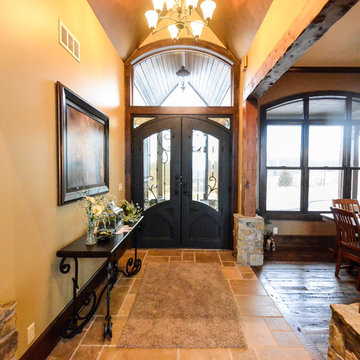
Large rustic foyer in Kansas City with beige walls, ceramic flooring, a double front door and a brown front door.
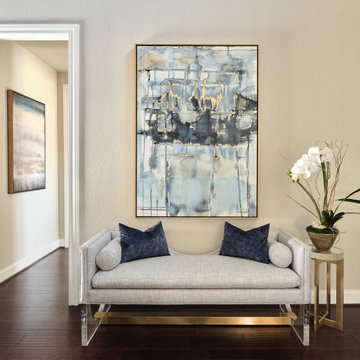
Our young professional clients moved to Texas from out of state and purchased a new home that they wanted to make their own. They contracted our team to change out all of the lighting fixtures and to furnish the home from top to bottom including furniture, custom drapery, artwork, and accessories. The results are a home bursting with character and filled with unique furniture pieces and artwork that perfectly reflects our sophisticated clients personality.

Прихожая кантри. Шкаф с зеркалами, Mister Doors, зеркало в красивой раме.
Inspiration for a medium sized country hallway in Other with beige walls, ceramic flooring, a single front door, a brown front door, blue floors, a wood ceiling and wood walls.
Inspiration for a medium sized country hallway in Other with beige walls, ceramic flooring, a single front door, a brown front door, blue floors, a wood ceiling and wood walls.
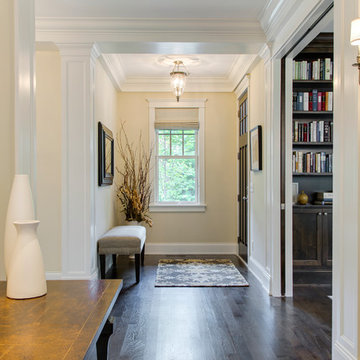
Spacecrafting
Design ideas for a classic hallway in Minneapolis with beige walls, dark hardwood flooring, a single front door and a brown front door.
Design ideas for a classic hallway in Minneapolis with beige walls, dark hardwood flooring, a single front door and a brown front door.
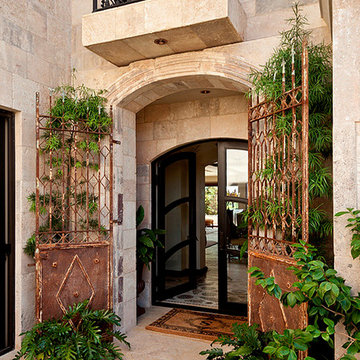
This is a Tuscan Mediterranean style villa with a hand carved reclaimed rustic limestone entryway, French stone Dalle de Bourgogne flooring, Barre Montpelier wall cladding, wrought iron and balcony railing and gate by Architectural Stone Decor.
www.archstonedecor.ca | sales@archstonedecor.ca | (437) 800-8300
All these unique pieces of art are either newly hand carved or assembled from reclaimed limestone. They are tailored and custom made to suit each client's space and home in terms of design, size, color tone and finish.
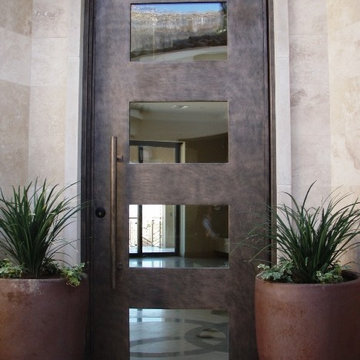
Inspiration for a small contemporary front door in Austin with beige walls, marble flooring, a single front door and a brown front door.
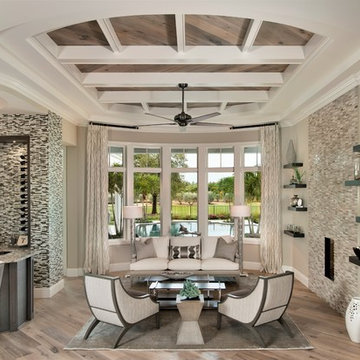
Upon entry into the foyer, a modern sitting room opens up into a bay window overlooking the pool.
Natural aspects, layered textures, and neutral tones were incorperated into the design. Thom Filicia chairs and coffee table foster a cozy seating place beside the two-way fireplace, while floating shelves add to the clean lines of the room.
Entrance with Beige Walls and a Brown Front Door Ideas and Designs
7