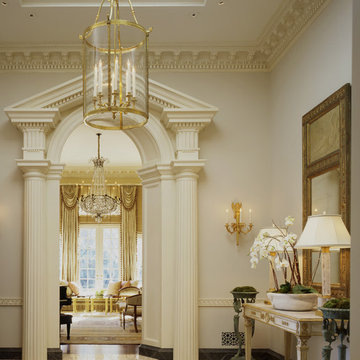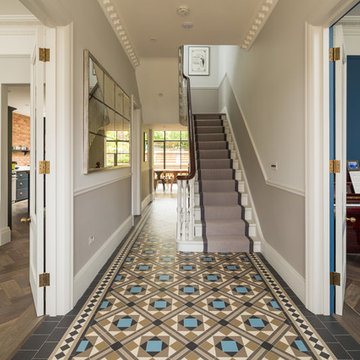Entrance with Beige Walls and a Dado Rail Ideas and Designs
Refine by:
Budget
Sort by:Popular Today
1 - 20 of 31 photos
Item 1 of 3
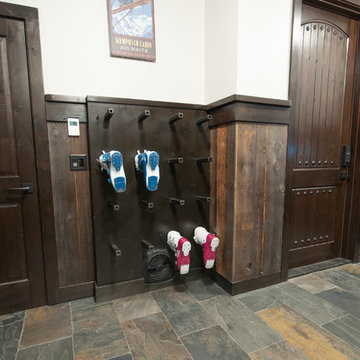
This family getaway was built with entertaining and guests in mind, so the expansive Bootroom was designed with great flow to be a catch-all space essential for organization of equipment and guests.
Integrated ski racks on the porch railings outside provide space for guests to park their gear. Covered entry has a metal floor grate, boot brushes, and boot kicks to clean snow off.
Inside, ski racks line the wall beside a work bench, providing the perfect space to store skis, boards, and equipment, as well as the ideal spot to wax up before hitting the slopes.
Around the corner are individual wood lockers, labeled for family members and usual guests. A custom-made hand-scraped wormwood bench takes the central display – protected with clear epoxy to preserve the look of holes while providing a waterproof and smooth surface.
Wooden boot and glove dryers are positioned at either end of the room, these custom units feature sturdy wooden dowels to hold any equipment, and powerful fans mean that everything will be dry after lunch break.
The Bootroom is finished with naturally aged wood wainscoting, rescued from a lumber storage field, and the large rail topper provides a perfect ledge for small items while pulling on freshly dried boots. Large wooden baseboards offer protection for the wall against stray equipment.
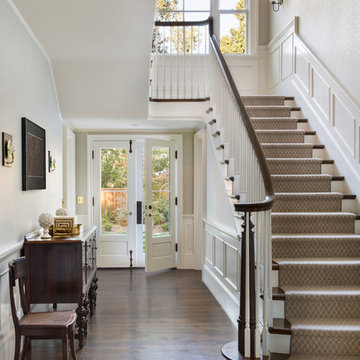
This is an example of a medium sized traditional front door in San Francisco with beige walls, dark hardwood flooring, a single front door, a white front door, brown floors and a dado rail.

J.W. Smith Photography
This is an example of a medium sized farmhouse foyer in Philadelphia with beige walls, medium hardwood flooring, a single front door, a red front door and a dado rail.
This is an example of a medium sized farmhouse foyer in Philadelphia with beige walls, medium hardwood flooring, a single front door, a red front door and a dado rail.
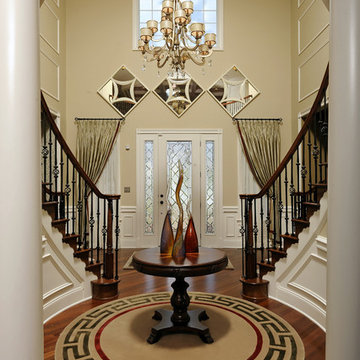
Didn't want to take out the window or move it so I fixed the imperfection with mirrors. Photographer ~ Bob Narod.
Large traditional foyer in DC Metro with beige walls and a dado rail.
Large traditional foyer in DC Metro with beige walls and a dado rail.
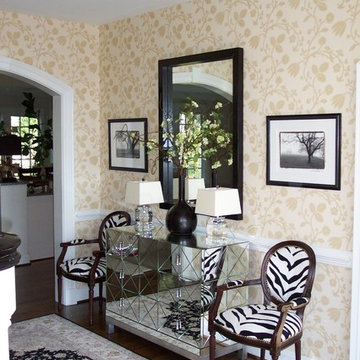
Photo of a victorian entrance in Richmond with beige walls, dark hardwood flooring and a dado rail.
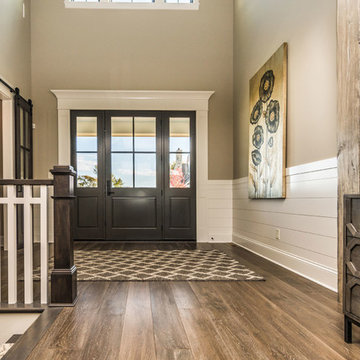
Sliding barn doors lead the way into office space.
Photo by: Thomas Graham
This is an example of a modern front door in Indianapolis with beige walls, medium hardwood flooring, a double front door, a dark wood front door and a dado rail.
This is an example of a modern front door in Indianapolis with beige walls, medium hardwood flooring, a double front door, a dark wood front door and a dado rail.
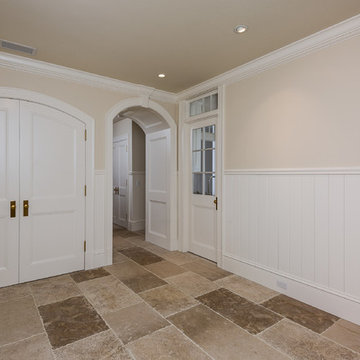
Photographed by Karol Steczkowski
Design ideas for a coastal boot room in Los Angeles with limestone flooring, beige walls and a dado rail.
Design ideas for a coastal boot room in Los Angeles with limestone flooring, beige walls and a dado rail.
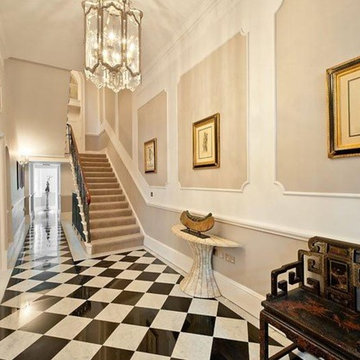
Expansive classic hallway in London with multi-coloured floors, beige walls and a dado rail.
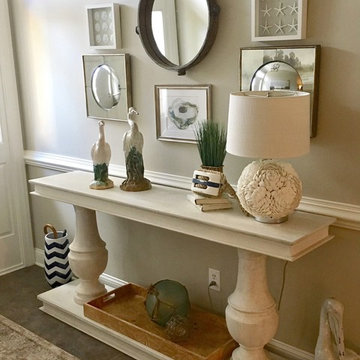
This is an example of a medium sized nautical hallway in Other with beige walls, brown floors and a dado rail.
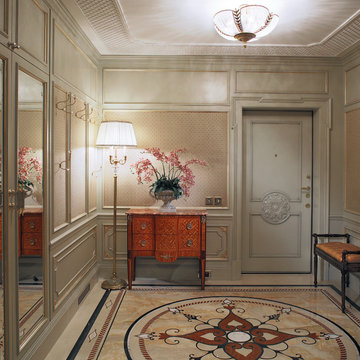
Victorian front door in Moscow with beige walls, a single front door, a grey front door, marble flooring and a dado rail.
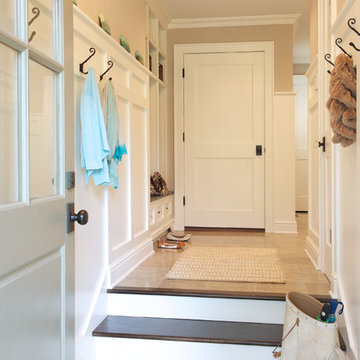
Jane Beiles Photography
Medium sized traditional boot room in DC Metro with beige walls, travertine flooring, a single front door, a grey front door and a dado rail.
Medium sized traditional boot room in DC Metro with beige walls, travertine flooring, a single front door, a grey front door and a dado rail.

The foyer area of this Brookline/Chestnut Hill residence outside Boston features Phillip Jeffries grasscloth and an Arteriors Mirror. The welcoming arrangement is completed with an airy console table and a selection of choice accessories from retail favorites such as West Elm and Crate and Barrel. Photo Credit: Michael Partenio
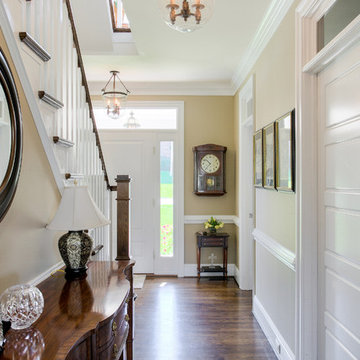
Inspiration for a medium sized classic front door in Richmond with beige walls, dark hardwood flooring, a single front door, a white front door, brown floors and a dado rail.
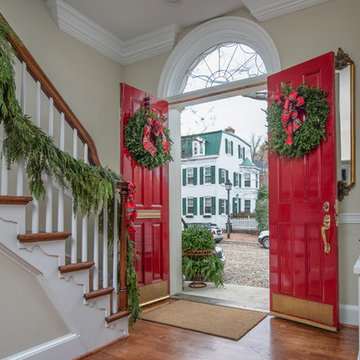
Photo of a classic entrance in DC Metro with a double front door, a red front door, beige walls, medium hardwood flooring, brown floors and a dado rail.
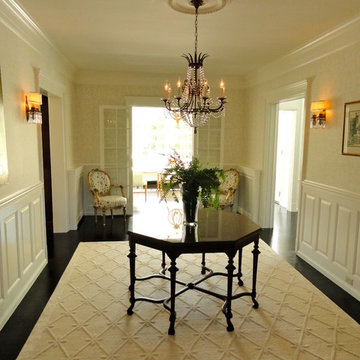
Perched on wooded hilltop, this historical estate home was thoughtfully restored and expanded, addressing the modern needs of a large family and incorporating the unique style of its owners. The design is teeming with custom details including a porte cochère and fox head rain spouts, providing references to the historical narrative of the site’s long history.
For more photos of this unique estate please visit our website:
http://www.cookarchitectural.com/residential-portfolio/minnesota-residence/

This is an example of a small eclectic front door in Boston with beige walls, light hardwood flooring, a single front door, a brown front door, brown floors and a dado rail.

This checkerboard flooring is Minton marble (tumbled 61 x 61cm) and Aliseo marble (tumbled 61 x 61cm), both from Artisans of Devizes. The floor is bordered with the same Minton tumbled marble. | Light fixtures are the Salasco 3 tiered chandeliers from Premier Housewares
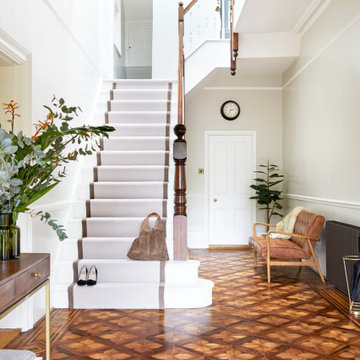
Photo of a classic foyer in London with beige walls, medium hardwood flooring, brown floors and a dado rail.
Entrance with Beige Walls and a Dado Rail Ideas and Designs
1
