Entrance with Beige Walls and Brown Floors Ideas and Designs
Refine by:
Budget
Sort by:Popular Today
61 - 80 of 4,927 photos
Item 1 of 3

Inspiration for a classic boot room in Chicago with beige walls, light hardwood flooring, a single front door, a white front door, brown floors, a coffered ceiling and wainscoting.

We revived this Vintage Charmer w/ modern updates. SWG did the siding on this home a little over 30 years ago and were thrilled to work with the new homeowners on a renovation.
Removed old vinyl siding and replaced with James Hardie Fiber Cement siding and Wood Cedar Shakes (stained) on Gable. We installed James Hardie Window Trim, Soffit, Fascia and Frieze Boards. We updated the Front Porch with new Wood Beam Board, Trim Boards, Ceiling and Lighting. Also, installed Roof Shingles at the Gable end, where there used to be siding to reinstate the roofline. Lastly, installed new Marvin Windows in Black exterior.
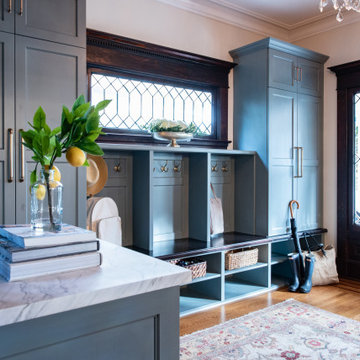
Medium sized traditional foyer in Seattle with a single front door, a dark wood front door, brown floors, beige walls and medium hardwood flooring.
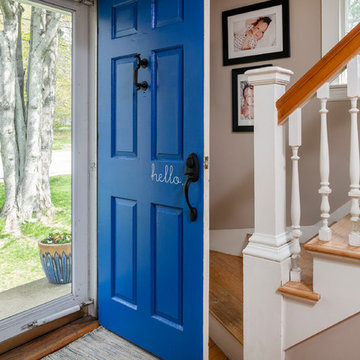
Photo: Megan Booth
mboothphotography.com
This is an example of a medium sized classic front door in Portland Maine with beige walls, medium hardwood flooring, a single front door, a blue front door and brown floors.
This is an example of a medium sized classic front door in Portland Maine with beige walls, medium hardwood flooring, a single front door, a blue front door and brown floors.
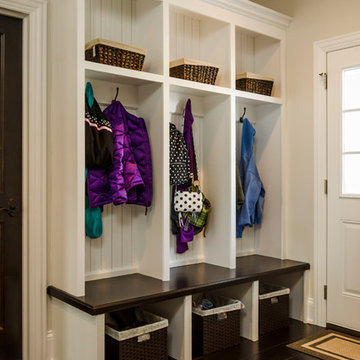
Built in lockers off the side entry of the home.
Classic boot room in Chicago with beige walls, dark hardwood flooring and brown floors.
Classic boot room in Chicago with beige walls, dark hardwood flooring and brown floors.
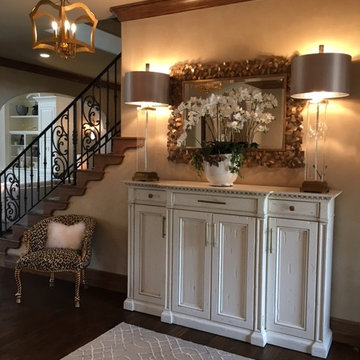
Photo of a large classic foyer in Oklahoma City with beige walls, dark hardwood flooring and brown floors.
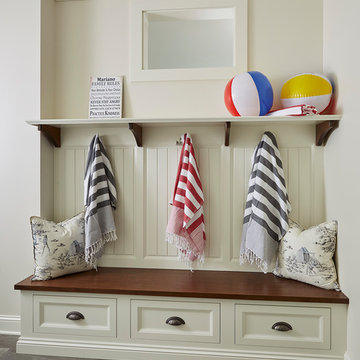
Photo of a nautical boot room in Minneapolis with beige walls and brown floors.
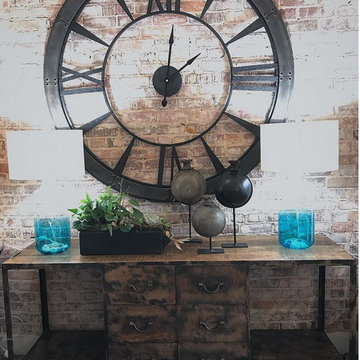
This is an example of a medium sized urban foyer in San Luis Obispo with beige walls, dark hardwood flooring, brown floors and feature lighting.
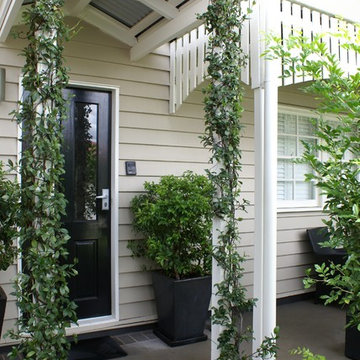
We chose a black gloss door for this entrance, which added instant class and glamour to the home. It also provides the entrance with a hard wearing finish that won't look dirty. Here you can see how the wall colour matches the floor. We also carefully picked out which architectural features would carry the white trim. The result is beautiful.
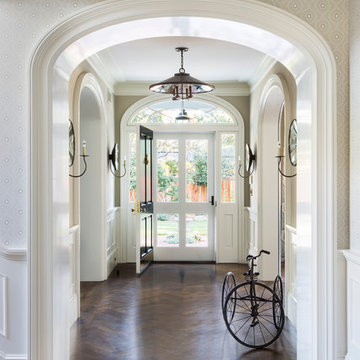
Design ideas for a medium sized traditional front door in San Francisco with beige walls, dark hardwood flooring, a single front door, a white front door, brown floors and a dado rail.
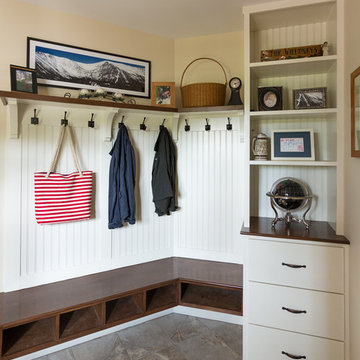
Design ideas for a medium sized country boot room in Portland Maine with beige walls, slate flooring and brown floors.
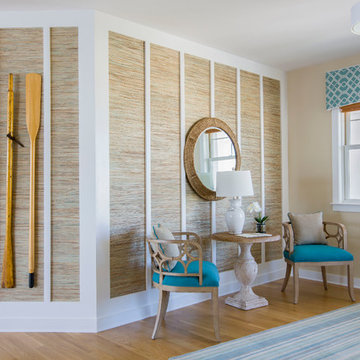
Geoffrey Hodgdon Photography
Design ideas for a medium sized coastal foyer in Baltimore with beige walls, medium hardwood flooring and brown floors.
Design ideas for a medium sized coastal foyer in Baltimore with beige walls, medium hardwood flooring and brown floors.

Hamptons inspired with a contemporary Aussie twist, this five-bedroom home in Ryde was custom designed and built by Horizon Homes to the specifications of the owners, who wanted an extra wide hallway, media room, and upstairs and downstairs living areas. The ground floor living area flows through to the kitchen, generous butler's pantry and outdoor BBQ area overlooking the garden.

Inspiration for an expansive nautical foyer in Charleston with beige walls, light hardwood flooring, a single front door and brown floors.
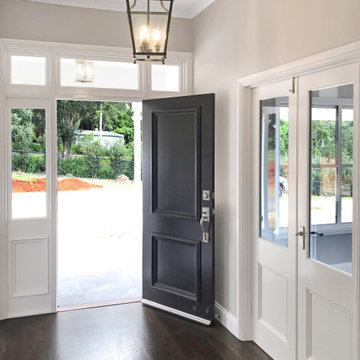
The clients’ brief detailed a home that externally is a Hampton’s influenced homestead. Internally the vision was a contemporary mix of Hampton’s with a Japanese palate in specific locations. On paper that may sound odd but in reality the two have come together beautifully. For example, the traditional dark coloured front door connects to the black light fittings that then speak confidently to the dark moody bathrooms. Linking everything is a gorgeous American Oak real timber floor finished in a custom walnut stain.
The formal entry space with 3m high ceilings, French timber doors leading to the study, and the entry door painted black to highlight the clients’ vision.
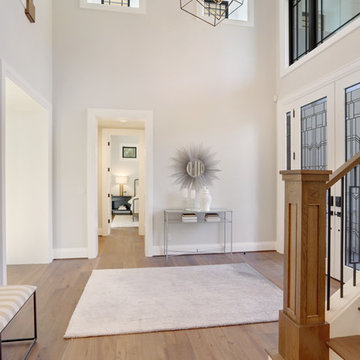
This is an example of a large contemporary front door in Seattle with beige walls, medium hardwood flooring, a double front door, a glass front door and brown floors.
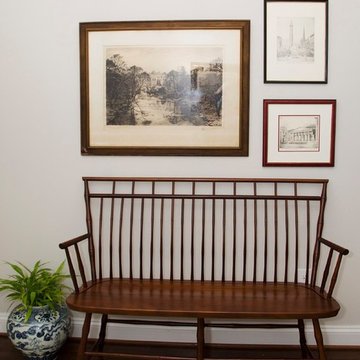
This is an example of a medium sized classic foyer in Philadelphia with beige walls, dark hardwood flooring, a single front door, a black front door and brown floors.

Paint by Sherwin Williams
Body Color - Worldly Grey - SW 7043
Trim Color - Extra White - SW 7006
Island Cabinetry Stain - Northwood Cabinets - Custom Stain
Gas Fireplace by Heat & Glo
Fireplace Surround by Surface Art Inc
Tile Product A La Mode
Flooring and Tile by Macadam Floor & Design
Hardwood by Shaw Floors
Hardwood Product Mackenzie Maple in Timberwolf
Carpet Product by Mohawk Flooring
Carpet Product Neutral Base in Orion
Kitchen Backsplash Mosaic by Z Tile & Stone
Tile Product Rockwood Limestone
Kitchen Backsplash Full Height Perimeter by United Tile
Tile Product Country by Equipe
Slab Countertops by Wall to Wall Stone
Countertop Product : White Zen Quartz
Faucets and Shower-heads by Delta Faucet
Kitchen & Bathroom Sinks by Decolav
Windows by Milgard Windows & Doors
Window Product Style Line® Series
Window Supplier Troyco - Window & Door
Lighting by Destination Lighting
Custom Cabinetry & Storage by Northwood Cabinets
Customized & Built by Cascade West Development
Photography by ExposioHDR Portland
Original Plans by Alan Mascord Design Associates

By opening up the walls of the back portion of their home, we were able to create an amazing mudroom with plenty of storage that leads into the remodeled kitchen.
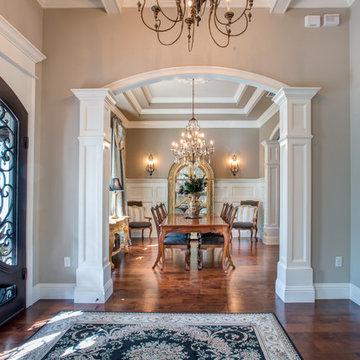
Photo of a large traditional foyer in Orlando with beige walls, dark hardwood flooring, a double front door, a glass front door and brown floors.
Entrance with Beige Walls and Brown Floors Ideas and Designs
4