Entrance with Beige Walls and Concrete Flooring Ideas and Designs
Refine by:
Budget
Sort by:Popular Today
101 - 120 of 1,046 photos
Item 1 of 3
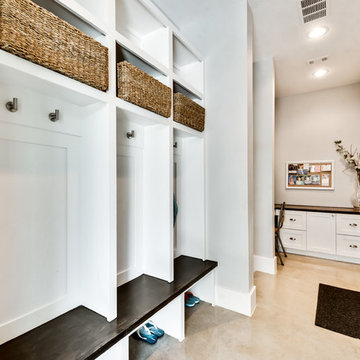
Design ideas for a country vestibule in Dallas with beige walls, concrete flooring and beige floors.
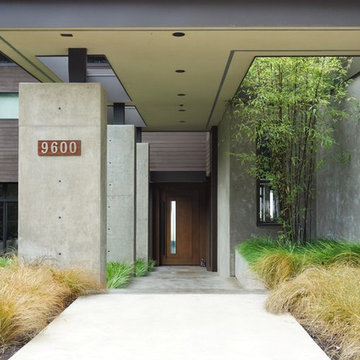
As important as an aesthetically pleasing house, is a consideration of the setting in choosing colors and finishes. On this Mercer Island house, Cleft painting has carefully addressed the wood siding, accents, and exterior surfaces to provide a polished finish that seamlessly integrates with the land around it.
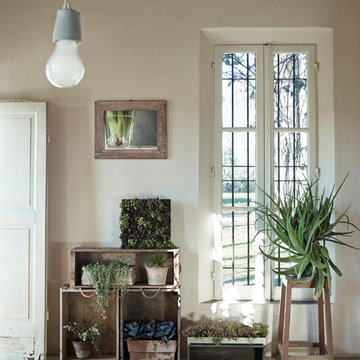
Foto: fabrizio ciccconi.
Le piante in interno sono importanti per stabilire un efficace rapparto con l'esterno.
Medium sized farmhouse foyer in Other with beige walls and concrete flooring.
Medium sized farmhouse foyer in Other with beige walls and concrete flooring.

A new arched entry was added at the original dining room location, to create an entry foyer off the main living room space. An exterior stairway (seen at left) leads to a rooftop terrace, with access to the former "Maid's Quarters", now a small yet charming guest bedroom.
Architect: Gene Kniaz, Spiral Architects;
General Contractor: Linthicum Custom Builders
Photo: Maureen Ryan Photography
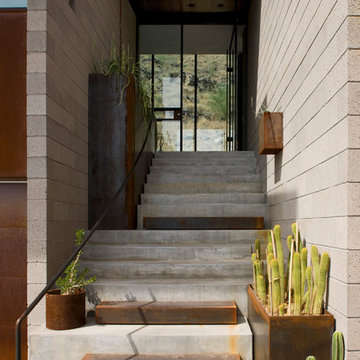
Bill Timmerman - Timmerman Photography
Contemporary front door in Phoenix with beige walls, concrete flooring, a single front door and a glass front door.
Contemporary front door in Phoenix with beige walls, concrete flooring, a single front door and a glass front door.
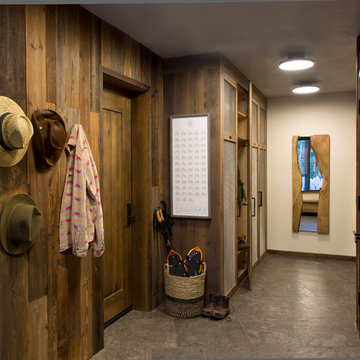
Inspiration for a rustic boot room in Denver with beige walls, concrete flooring and grey floors.
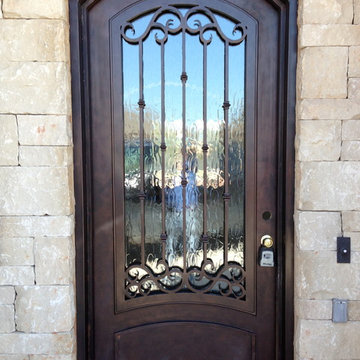
Dillon Chilcoat, Dustin Chilcoat, David Chilcoat, Jessica Herbert
This is an example of a medium sized classic front door in Oklahoma City with beige walls, concrete flooring, a single front door and a metal front door.
This is an example of a medium sized classic front door in Oklahoma City with beige walls, concrete flooring, a single front door and a metal front door.
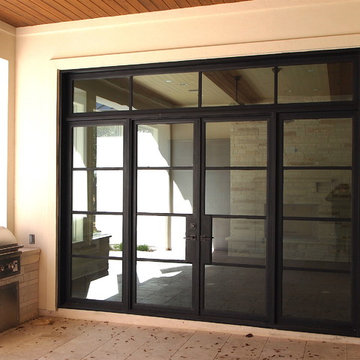
Steel Double Door - Modish Style with Transom and Sidelights by Porte Color Black, Clear Glass.
This is an example of a medium sized contemporary entrance in Austin with beige walls, concrete flooring, a double front door and a black front door.
This is an example of a medium sized contemporary entrance in Austin with beige walls, concrete flooring, a double front door and a black front door.
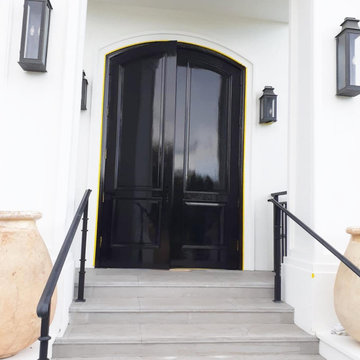
Distributors & Certified installers of the finest impact wood doors available in the market. Our exterior doors options are not restricted to wood, we are also distributors of fiberglass doors from Plastpro & Therma-tru. We have also a vast selection of brands & custom made interior wood doors that will satisfy the most demanding customers.
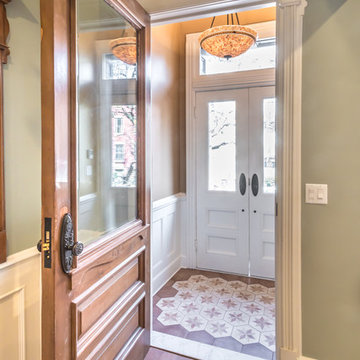
Entry to parlor level
Photo of a vestibule in New York with beige walls, concrete flooring, a double front door, a white front door and multi-coloured floors.
Photo of a vestibule in New York with beige walls, concrete flooring, a double front door, a white front door and multi-coloured floors.
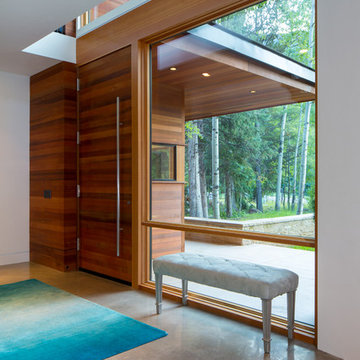
3900 sf (including garage) contemporary mountain home.
This is an example of a medium sized contemporary foyer in Denver with beige walls, concrete flooring, a pivot front door and a dark wood front door.
This is an example of a medium sized contemporary foyer in Denver with beige walls, concrete flooring, a pivot front door and a dark wood front door.
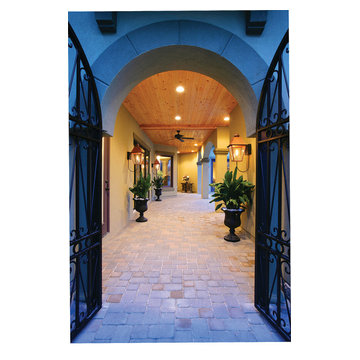
Entry/Portico. The Sater Design Collection's "Ferretti" (Plan #6786) luxury, courtyard Tuscan home plan. saterdesign.com
Large mediterranean foyer in Miami with beige walls, concrete flooring, a single front door and a metal front door.
Large mediterranean foyer in Miami with beige walls, concrete flooring, a single front door and a metal front door.
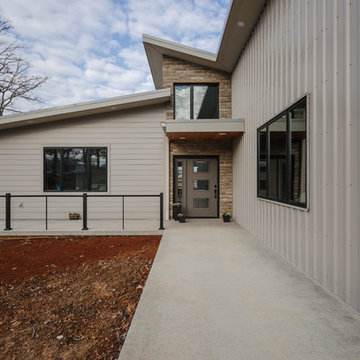
Photo Credits:
Anthony Toribio
toribiophoto.com
Medium sized modern front door in Other with beige walls, concrete flooring, a single front door, a grey front door and grey floors.
Medium sized modern front door in Other with beige walls, concrete flooring, a single front door, a grey front door and grey floors.
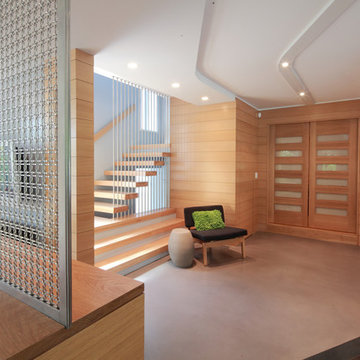
“Compelling.” That’s how one of our judges characterized this stair, which manages to embody both reassuring solidity and airy weightlessness. Architect Mahdad Saniee specified beefy maple treads—each laminated from two boards, to resist twisting and cupping—and supported them at the wall with hidden steel hangers. “We wanted to make them look like they are floating,” he says, “so they sit away from the wall by about half an inch.” The stainless steel rods that seem to pierce the treads’ opposite ends are, in fact, joined by threaded couplings hidden within the thickness of the wood. The result is an assembly whose stiffness underfoot defies expectation, Saniee says. “It feels very solid, much more solid than average stairs.” With the rods working in tension from above and compression below, “it’s very hard for those pieces of wood to move.”
The interplay of wood and steel makes abstract reference to a Steinway concert grand, Saniee notes. “It’s taking elements of a piano and playing with them.” A gently curved soffit in the ceiling reinforces the visual rhyme. The jury admired the effect but was equally impressed with the technical acumen required to achieve it. “The rhythm established by the vertical rods sets up a rigorous discipline that works with the intricacies of stair dimensions,” observed one judge. “That’s really hard to do.”
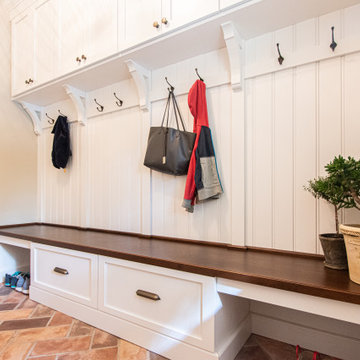
Cabinetry: Glenbrook Frameless
Door Style: Shaker
Finish: White
Bench Seat: Cherry Stained Acorn
Hardware: Rejuvenation
Medium sized classic boot room in Philadelphia with beige walls, concrete flooring, a single front door, a white front door and multi-coloured floors.
Medium sized classic boot room in Philadelphia with beige walls, concrete flooring, a single front door, a white front door and multi-coloured floors.
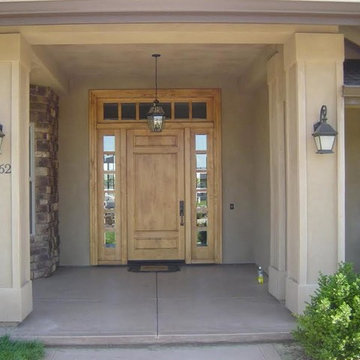
This is an example of a medium sized classic front door in Other with beige walls, concrete flooring, a single front door, a light wood front door and grey floors.
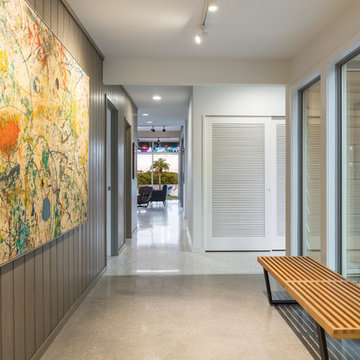
Medium sized midcentury hallway in Tampa with beige walls, concrete flooring, a single front door, a green front door and grey floors.
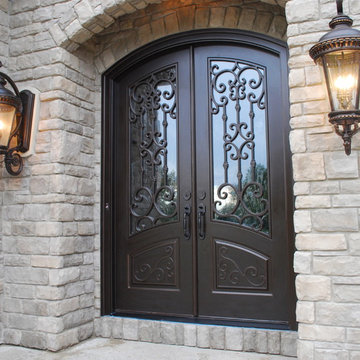
Eyebrow Radius Top - Almaria Design Collection - Finished In Weathered Bronze
www.masterpiecedoors.com
678-894-1450
This is an example of a medium sized traditional front door in Atlanta with beige walls, concrete flooring, a double front door, a brown front door and grey floors.
This is an example of a medium sized traditional front door in Atlanta with beige walls, concrete flooring, a double front door, a brown front door and grey floors.
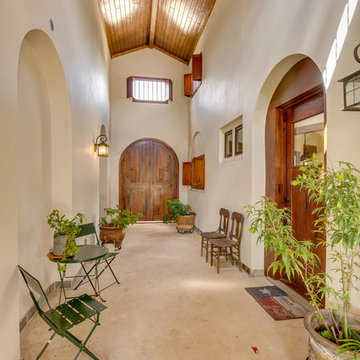
Inside the “Friends Entrance” looking back at what is thought as the front double door. To the left you see one of two entrances. This one takes you to the Casita part of the residence
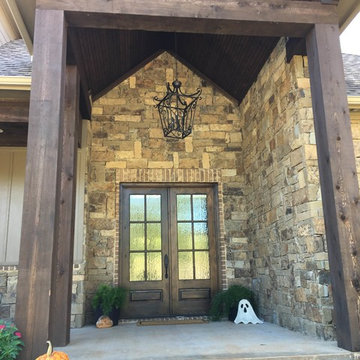
Inspiration for a medium sized rustic front door in Austin with beige walls, concrete flooring, a double front door and a dark wood front door.
Entrance with Beige Walls and Concrete Flooring Ideas and Designs
6