Entrance with Beige Walls and Grey Floors Ideas and Designs
Refine by:
Budget
Sort by:Popular Today
101 - 120 of 1,280 photos
Item 1 of 3
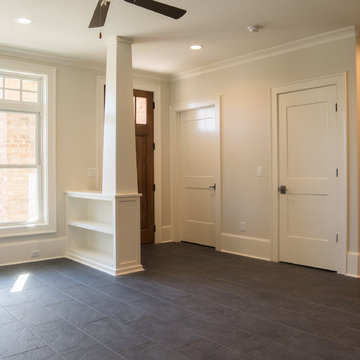
Located in the coveted West End of downtown Greenville, SC, Park Place on Hudson St. brings new living to old Greenville. Just a half-mile from Flour Field, a short walk to the Swamp Rabbit Trail, and steps away from the future Unity Park, this community is ideal for families young and old. The craftsman style town home community consists of twenty-three units, thirteen with 3 beds/2.5 baths and ten with 2 beds/2.5baths.
The design concept they came up with was simple – three separate buildings with two basic floors plans that were fully customizable. Each unit came standard with an elevator, hardwood floors, high-end Kitchen Aid appliances, Moen plumbing fixtures, tile showers, granite countertops, wood shelving in all closets, LED recessed lighting in all rooms, private balconies with built-in grill stations and large sliding glass doors. While the outside craftsman design with large front and back porches was set by the city, the interiors were fully customizable. The homeowners would meet with a designer at the Park Place on Hudson Showroom to pick from a selection of standard options, all items that would go in their home. From cabinets to door handles, from tile to paint colors, there was virtually no interior feature that the owners did not have the option to choose. They also had the ability to fully customize their unit with upgrades by meeting with each vendor individually and selecting the products for their home – some of the owners even choose to re-design the floor plans to better fit their lifestyle.

This is the welcome that you get when you come through the front door... not bad, hey?
Photo of a medium sized rustic foyer in Milwaukee with beige walls, concrete flooring, a single front door, a brown front door, grey floors and exposed beams.
Photo of a medium sized rustic foyer in Milwaukee with beige walls, concrete flooring, a single front door, a brown front door, grey floors and exposed beams.
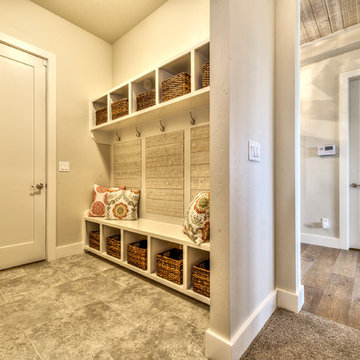
Medium sized traditional boot room in Boise with beige walls, ceramic flooring and grey floors.

Photo by Read McKendree
Design ideas for a farmhouse foyer in Burlington with beige walls, a single front door, a dark wood front door, grey floors, a timber clad ceiling and wood walls.
Design ideas for a farmhouse foyer in Burlington with beige walls, a single front door, a dark wood front door, grey floors, a timber clad ceiling and wood walls.
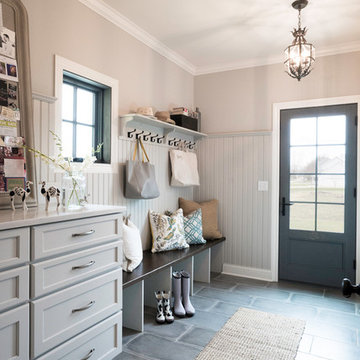
Inspiration for a medium sized farmhouse boot room in St Louis with beige walls, porcelain flooring, grey floors, a single front door and a grey front door.

Amanda Kirkpatrick Photography
Coastal boot room in New York with beige walls, grey floors and a feature wall.
Coastal boot room in New York with beige walls, grey floors and a feature wall.
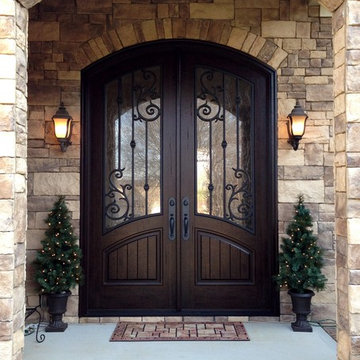
Masterpiece Doors & Shutters
Eyebrow Radius Top - Orleans Panel Design - Winterlake Glass - Finished in Rustic Distressed Walnut www.masterpiecedoors.com 678-894-1450
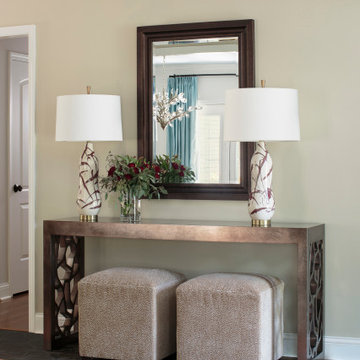
We added a pair of lamps and mirror above a metallic console table. A pair of upholstered ottomans can be pulled out for extra seating. A colorful runner echos the color in the adjacent living / dining room

Traditional boot room in Atlanta with beige walls, a single front door, a white front door and grey floors.
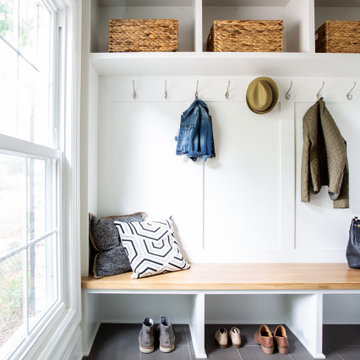
Inspiration for a medium sized classic boot room in Columbus with beige walls, ceramic flooring, a single front door, a white front door and grey floors.

TEAM:
Architect: LDa Architecture & Interiors
Builder (Kitchen/ Mudroom Addition): Shanks Engineering & Construction
Builder (Master Suite Addition): Hampden Design
Photographer: Greg Premru
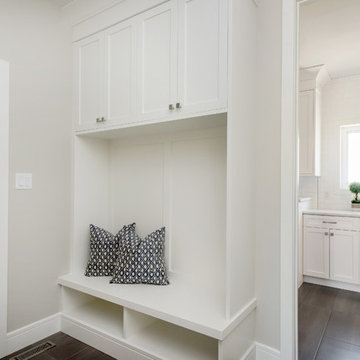
Photo by DM Images
Medium sized classic boot room in Other with beige walls, ceramic flooring, a single front door, a white front door and grey floors.
Medium sized classic boot room in Other with beige walls, ceramic flooring, a single front door, a white front door and grey floors.
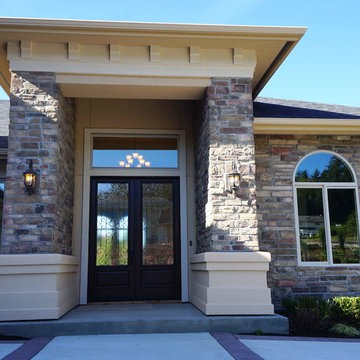
Large entry with stone and stucco columns.
PC: Eduardo Rojas
Design ideas for a large mediterranean front door in Seattle with beige walls, concrete flooring, a double front door and grey floors.
Design ideas for a large mediterranean front door in Seattle with beige walls, concrete flooring, a double front door and grey floors.
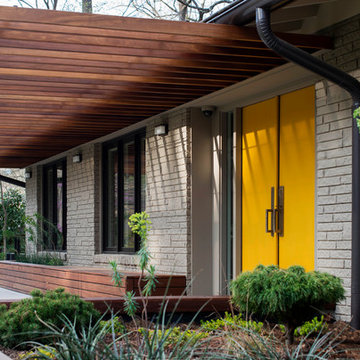
Lissa Gotwals
Design ideas for a midcentury front door in Raleigh with beige walls, concrete flooring, a double front door, a yellow front door and grey floors.
Design ideas for a midcentury front door in Raleigh with beige walls, concrete flooring, a double front door, a yellow front door and grey floors.
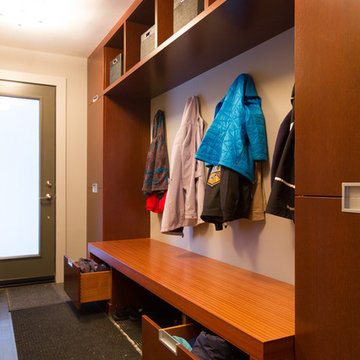
This recent project in Navan included:
new mudroom built-in, home office and media centre ,a small bathroom vanity, walk in closet, master bedroom wall paneling and bench, a bedroom media centre with lots of drawer storage,
a large ensuite vanity with make up area and upper cabinets in high gloss laquer. We also made a custom shower floor in african mahagony with natural hardoil finish.
The design for the project was done by Penny Southam. All exterior finishes are bookmatched mahagony veneers and the accent colour is a stained quartercut engineered veneer.
The inside of the cabinets features solid dovetailed mahagony drawers with the standard softclose.
This recent project in Navan included:
new mudroom built-in, home office and media centre ,a small bathroom vanity, walk in closet, master bedroom wall paneling and bench, a bedroom media centre with lots of drawer storage,
a large ensuite vanity with make up area and upper cabinets in high gloss laquer. We also made a custom shower floor in african mahagony with natural hardoil finish.
The design for the project was done by Penny Southam. All exterior finishes are bookmatched mahagony veneers and the accent colour is a stained quartercut engineered veneer.
The inside of the cabinets features solid dovetailed mahagony drawers with the standard softclose.
We just received the images from our recent project in Rockliffe Park.
This is one of those projects that shows how fantastic modern design can work in an older home.
Old and new design can not only coexist, it can transform a dated place into something new and exciting. Or as in this case can emphasize the beauty of the old and the new features of the house.
The beautifully crafted original mouldings, suddenly draw attention against the reduced design of the Wenge wall paneling.
Handwerk interiors fabricated and installed a range of beautifully crafted cabinets and other mill work items including:
custom kitchen, wall paneling, hidden powder room door, entrance closet integrated in the wall paneling, floating ensuite vanity.
All cabinets and Millwork by www.handwerk.ca
Design: Penny Southam, Ottawa
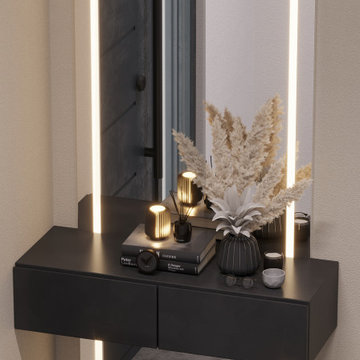
Photo of a medium sized contemporary boot room in Other with beige walls, porcelain flooring, a double front door, a metal front door, grey floors and feature lighting.
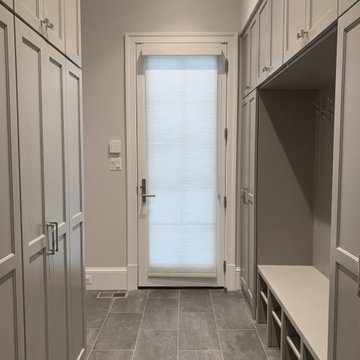
This custom cabinetry has designated locations for shoe and coat hanging. It also offers plenty of roll-out trays for storage of household goods.
Design ideas for a medium sized traditional boot room in DC Metro with beige walls, porcelain flooring, a single front door, a dark wood front door and grey floors.
Design ideas for a medium sized traditional boot room in DC Metro with beige walls, porcelain flooring, a single front door, a dark wood front door and grey floors.
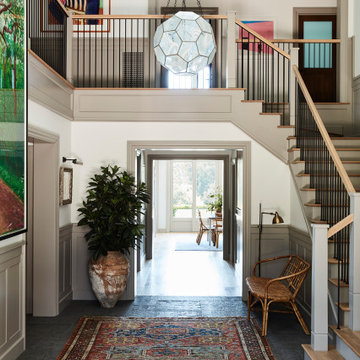
Design ideas for a rustic foyer in Los Angeles with beige walls, slate flooring and grey floors.

広々とゆとりのある土間玄関は、家族の自転車を停めておくのにも十分な広さを確保しました。大容量のトールタイプのシューズクロゼットのおかげで、収納量も十分。玄関回りを常にすっきりと保つことができます。土間フロアには駐車場と同じく、色が深く汚れの目立ちにくいカラーコンクリートを採用しました。収納扉だけでなく玄関扉も引き戸にしたことで使いやすく、デッドスペースをつくらずに、空間を広く有効に使えます。
Entrance with Beige Walls and Grey Floors Ideas and Designs
6
