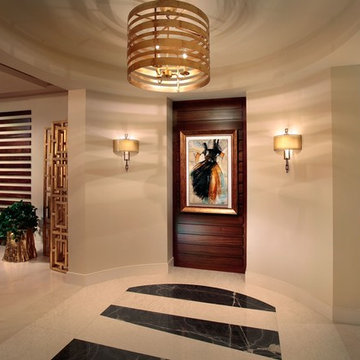Entrance with Beige Walls and Multi-coloured Floors Ideas and Designs
Refine by:
Budget
Sort by:Popular Today
21 - 40 of 712 photos
Item 1 of 3
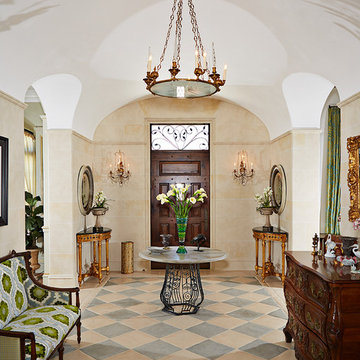
Photography by Jorge Alvarez.
Design ideas for a large traditional foyer in Tampa with beige walls, porcelain flooring, a single front door, a dark wood front door and multi-coloured floors.
Design ideas for a large traditional foyer in Tampa with beige walls, porcelain flooring, a single front door, a dark wood front door and multi-coloured floors.
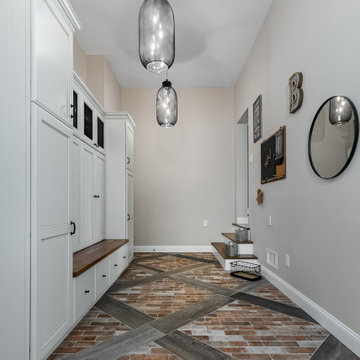
Photo of a large midcentury boot room in New York with beige walls, brick flooring, a single front door, a black front door and multi-coloured floors.
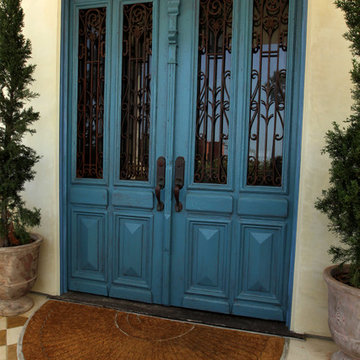
Mediterranean door on exterior of home in South Bay California
Custom Design & Construction
Large mediterranean front door in Los Angeles with beige walls, a double front door, a blue front door, marble flooring and multi-coloured floors.
Large mediterranean front door in Los Angeles with beige walls, a double front door, a blue front door, marble flooring and multi-coloured floors.
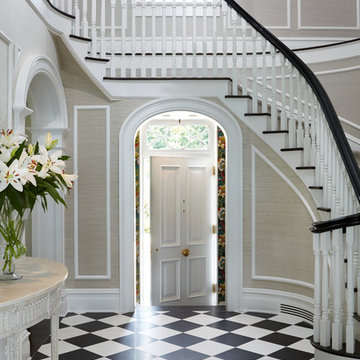
Photography by Keith Scott Morton
From grand estates, to exquisite country homes, to whole house renovations, the quality and attention to detail of a "Significant Homes" custom home is immediately apparent. Full time on-site supervision, a dedicated office staff and hand picked professional craftsmen are the team that take you from groundbreaking to occupancy. Every "Significant Homes" project represents 45 years of luxury homebuilding experience, and a commitment to quality widely recognized by architects, the press and, most of all....thoroughly satisfied homeowners. Our projects have been published in Architectural Digest 6 times along with many other publications and books. Though the lion share of our work has been in Fairfield and Westchester counties, we have built homes in Palm Beach, Aspen, Maine, Nantucket and Long Island.
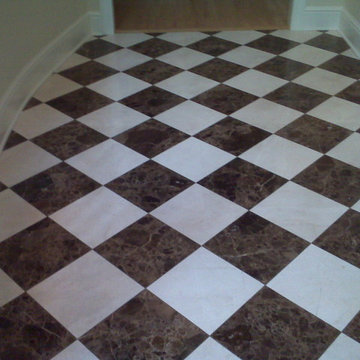
northstarbuildingct.com
Medium sized traditional foyer in Bridgeport with beige walls, marble flooring, a single front door, a white front door and multi-coloured floors.
Medium sized traditional foyer in Bridgeport with beige walls, marble flooring, a single front door, a white front door and multi-coloured floors.
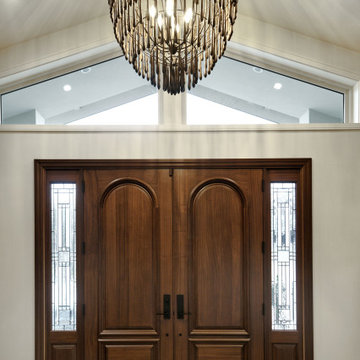
Large traditional foyer in San Francisco with beige walls, light hardwood flooring, a double front door, a dark wood front door, multi-coloured floors and a vaulted ceiling.
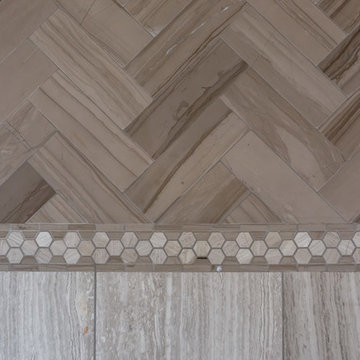
Design ideas for a medium sized traditional foyer in Los Angeles with beige walls, porcelain flooring, a single front door, a dark wood front door and multi-coloured floors.
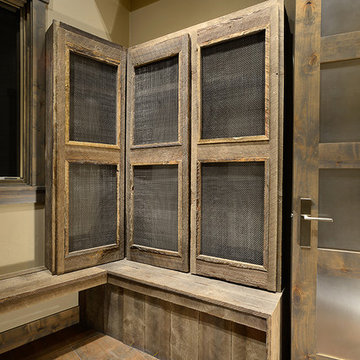
Inspiration for a medium sized rustic foyer in Denver with beige walls, slate flooring, a single front door, a medium wood front door and multi-coloured floors.
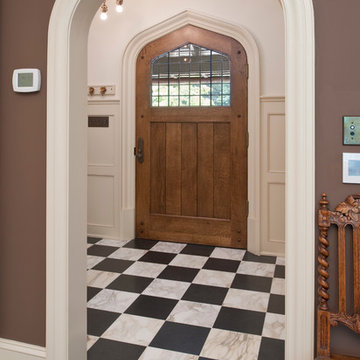
Classic entrance in Philadelphia with beige walls, dark hardwood flooring, a single front door, a dark wood front door and multi-coloured floors.
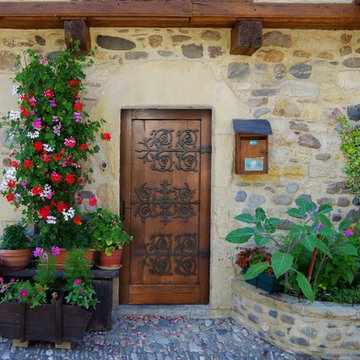
This is an example of a small front door in New York with beige walls, a single front door, a medium wood front door and multi-coloured floors.
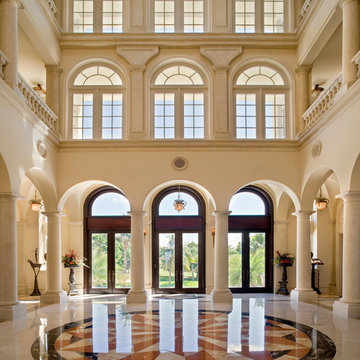
Greg Wilson & Clifford M. Scholz Architects
Inspiration for an expansive classic foyer in Tampa with beige walls, marble flooring and multi-coloured floors.
Inspiration for an expansive classic foyer in Tampa with beige walls, marble flooring and multi-coloured floors.
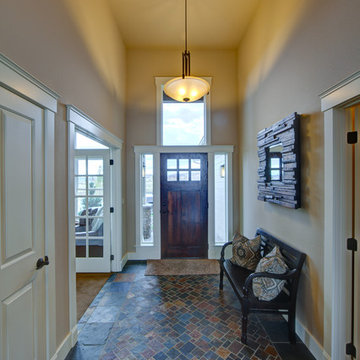
Inspiration for a medium sized classic foyer in Seattle with beige walls, ceramic flooring, a single front door, a dark wood front door and multi-coloured floors.

Stunning foyer with new entry door and windows we installed. This amazing entryway with exposed beam ceiling and painted brick accent wall looks incredible with these new black windows and gorgeous entry door. Find the perfect doors and windows for your home with Renewal by Andersen of Greater Toronto, serving most of Ontario.
. . . . . . . . . .
Our windows and doors come in a variety of styles and colors -- Contact Us Today! 844-819-3040
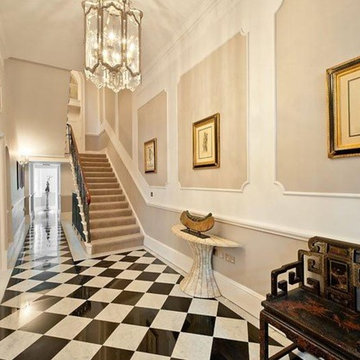
Expansive classic hallway in London with multi-coloured floors, beige walls and a dado rail.
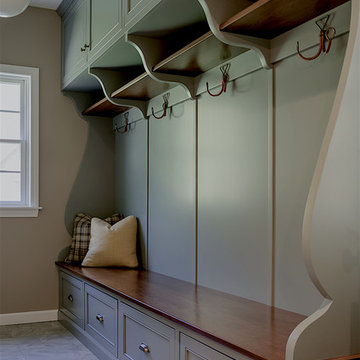
KMB Photography
Inspiration for a medium sized classic boot room in Bridgeport with beige walls, ceramic flooring and multi-coloured floors.
Inspiration for a medium sized classic boot room in Bridgeport with beige walls, ceramic flooring and multi-coloured floors.
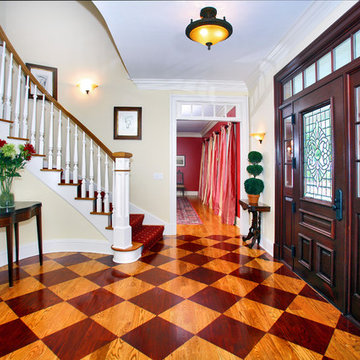
Design ideas for a traditional foyer in Denver with beige walls, a single front door, a dark wood front door and multi-coloured floors.
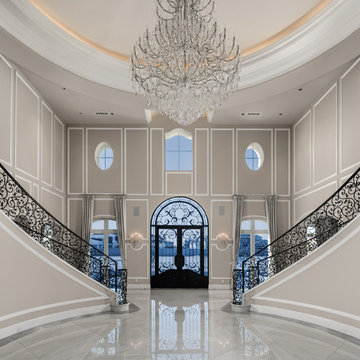
Beautiful entry double marble staircase with wrought iron railing and large crystal chandelier.
Photo of an expansive traditional foyer in Phoenix with beige walls, marble flooring, a double front door, a black front door and multi-coloured floors.
Photo of an expansive traditional foyer in Phoenix with beige walls, marble flooring, a double front door, a black front door and multi-coloured floors.
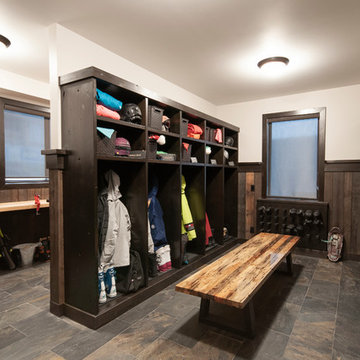
For this ski chalet located just off the run, the owners wanted a Bootroom entry that would provide function and comfort while maintaining the custom rustic look of the chalet.
This family getaway was built with entertaining and guests in mind, so the expansive Bootroom was designed with great flow to be a catch-all space essential for organization of equipment and guests.
Integrated ski racks on the porch railings outside provide space for guests to park their gear. Covered entry has a metal floor grate, boot brushes, and boot kicks to clean snow off.
Inside, ski racks line the wall beside a work bench, providing the perfect space to store skis, boards, and equipment, as well as the ideal spot to wax up before hitting the slopes.
Around the corner are individual wood lockers, labeled for family members and usual guests. A custom-made hand-scraped wormwood bench takes the central display – protected with clear epoxy to preserve the look of holes while providing a waterproof and smooth surface.
Wooden boot and glove dryers are positioned at either end of the room, these custom units feature sturdy wooden dowels to hold any equipment, and powerful fans mean that everything will be dry after lunch break.
The Bootroom is finished with naturally aged wood wainscoting, rescued from a lumber storage field, and the large rail topper provides a perfect ledge for small items while pulling on freshly dried boots. Large wooden baseboards offer protection for the wall against stray equipment.
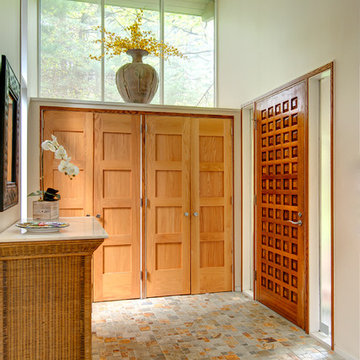
http://39walnutroad.com
A sophisticated open design with expansive windows overlook the beautiful estate property in this mid-century contemporary home. Soaring ceilings and a beautiful fireplace highlight the open great room and dining room. Bring your architect and update this thoughtfully proportioned floor plan to take this home to the next level. The first floor master bedroom is a special retreat and includes a signature fireplace, palatial master bathroom, sky lit walk-in closet and a seating/office area. The walk-out lower level is comprised of a family room with fireplace and provides ample room for all your entertainment needs. Enjoy arts-n-crafts, exercise or studying in the private den. Four additional window-filled bedrooms share a hall bathroom. Enjoy the convenience of this fabulous south-side neighborhood with easy access to transportation, restaurants and Wellesley town amenities.
Entrance with Beige Walls and Multi-coloured Floors Ideas and Designs
2
