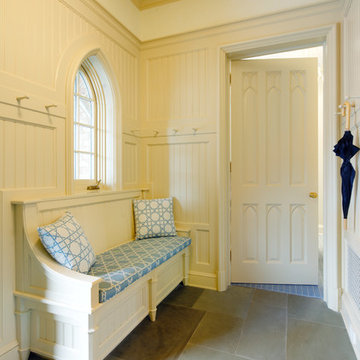Entrance with Beige Walls and Slate Flooring Ideas and Designs
Refine by:
Budget
Sort by:Popular Today
41 - 60 of 646 photos
Item 1 of 3
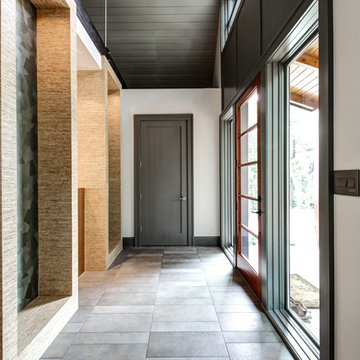
Design ideas for a medium sized contemporary foyer in Other with beige walls, slate flooring, a single front door and a dark wood front door.
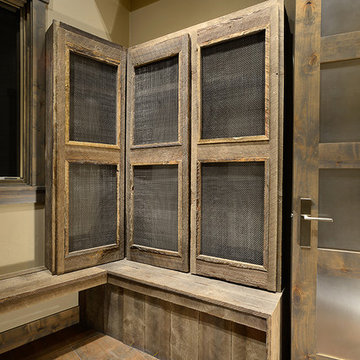
Inspiration for a medium sized rustic foyer in Denver with beige walls, slate flooring, a single front door, a medium wood front door and multi-coloured floors.
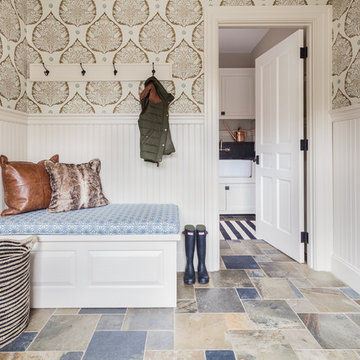
© Greg Perko Photography 2014
Design ideas for a small country boot room in Boston with beige walls, slate flooring and a single front door.
Design ideas for a small country boot room in Boston with beige walls, slate flooring and a single front door.
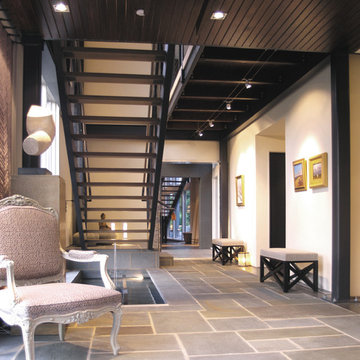
Photo: William Dohe
Foyer Stair and Pool
Pennsylvania bluestone, laminar flow fountain, open stair, cable railing.
Photo of a medium sized classic foyer in Philadelphia with beige walls, slate flooring, a pivot front door and a dark wood front door.
Photo of a medium sized classic foyer in Philadelphia with beige walls, slate flooring, a pivot front door and a dark wood front door.
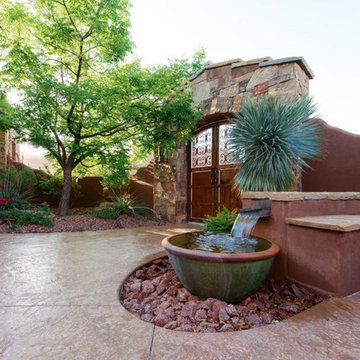
Medium sized front door in Salt Lake City with beige walls, slate flooring, a double front door and a dark wood front door.
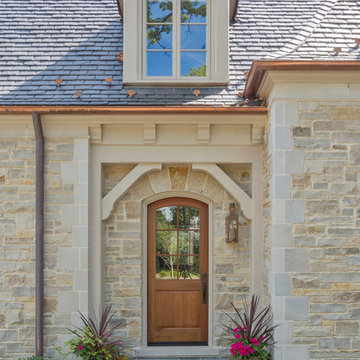
Jon Cancelino
Inspiration for a boot room in Chicago with beige walls, slate flooring, a single front door and a medium wood front door.
Inspiration for a boot room in Chicago with beige walls, slate flooring, a single front door and a medium wood front door.

In this Cedar Rapids residence, sophistication meets bold design, seamlessly integrating dynamic accents and a vibrant palette. Every detail is meticulously planned, resulting in a captivating space that serves as a modern haven for the entire family.
The entryway is enhanced with a stunning blue and white carpet complemented by captivating statement lighting. The carefully curated elements combine to create an inviting and aesthetically pleasing space.
---
Project by Wiles Design Group. Their Cedar Rapids-based design studio serves the entire Midwest, including Iowa City, Dubuque, Davenport, and Waterloo, as well as North Missouri and St. Louis.
For more about Wiles Design Group, see here: https://wilesdesigngroup.com/
To learn more about this project, see here: https://wilesdesigngroup.com/cedar-rapids-dramatic-family-home-design
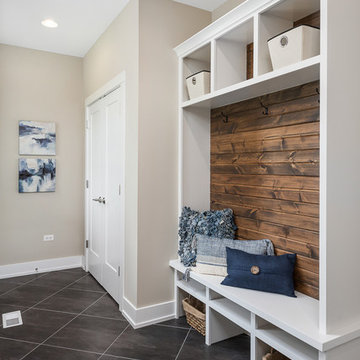
Mudroom with storage, coat closet and backyard access
This is an example of a medium sized rural boot room in Chicago with beige walls, slate flooring, a white front door and black floors.
This is an example of a medium sized rural boot room in Chicago with beige walls, slate flooring, a white front door and black floors.
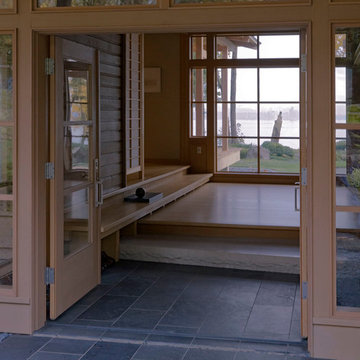
This is an example of a medium sized world-inspired front door in Seattle with beige walls, slate flooring, a double front door, a glass front door and black floors.
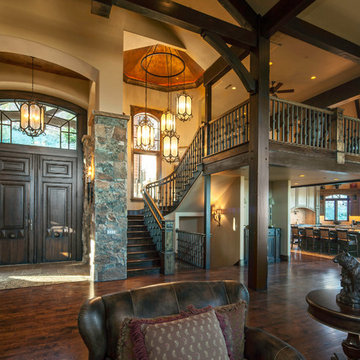
Overview of the entire gathering space from the front edge of the main fireplace. View here from the very tall antique double entry doors on the left past the staircase and into the kitchen and dining room to the right. Fantastic gathering space.
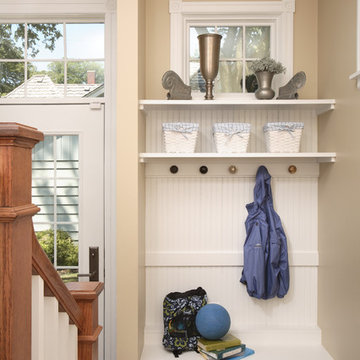
This front door entry way provides function and storage to these homeowners. The coat hooks, open shelving and bench seating also add convenience and ease to this closet-like space.
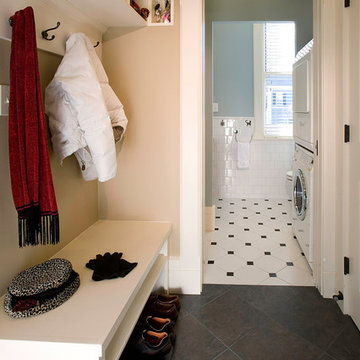
Inspiration for a small classic boot room in Boston with beige walls, slate flooring and black floors.
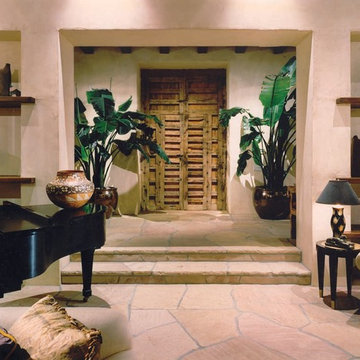
This is an example of a large foyer in Santa Barbara with beige walls, slate flooring, a double front door and a medium wood front door.
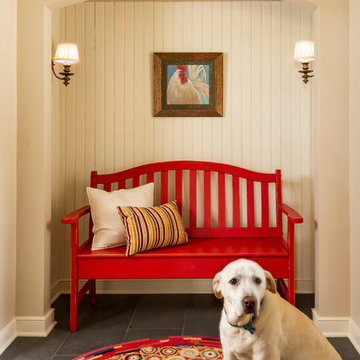
Seth Benn Photography
Photo of a medium sized boot room in Minneapolis with beige walls and slate flooring.
Photo of a medium sized boot room in Minneapolis with beige walls and slate flooring.
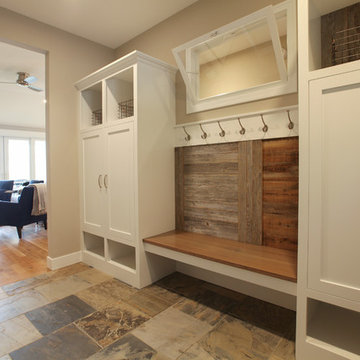
Bigger is not always better, but something of highest quality is. This amazing, size-appropriate Lake Michigan cottage is just that. Nestled in an existing historic stretch of Lake Michigan cottages, this new construction was built to fit in the neighborhood, but outperform any other home in the area concerning energy consumption, LEED certification and functionality. It features 3 bedrooms, 3 bathrooms, an open concept kitchen/living room, a separate mudroom entrance and a separate laundry. This small (but smart) cottage is perfect for any family simply seeking a retreat without the stress of a big lake home. The interior details include quartz and granite countertops, stainless appliances, quarter-sawn white oak floors, Pella windows, and beautiful finishing fixtures. The dining area was custom designed, custom built, and features both new and reclaimed elements. The exterior displays Smart-Side siding and trim details and has a large EZE-Breeze screen porch for additional dining and lounging. This home owns all the best products and features of a beach house, with no wasted space. Cottage Home is the premiere builder on the shore of Lake Michigan, between the Indiana border and Holland.
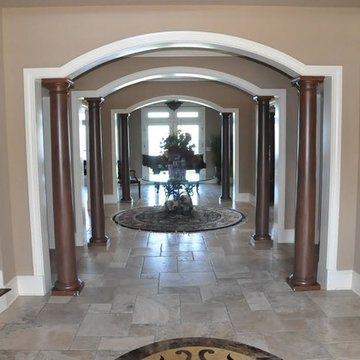
A nice view of the custom entryway with wooden pillars.
Inspiration for a large mediterranean foyer in Tampa with beige walls, slate flooring, a double front door and a brown front door.
Inspiration for a large mediterranean foyer in Tampa with beige walls, slate flooring, a double front door and a brown front door.

Stunning foyer with new entry door and windows we installed. This amazing entryway with exposed beam ceiling and painted brick accent wall looks incredible with these new black windows and gorgeous entry door. Find the perfect doors and windows for your home with Renewal by Andersen of Greater Toronto, serving most of Ontario.
. . . . . . . . . .
Our windows and doors come in a variety of styles and colors -- Contact Us Today! 844-819-3040
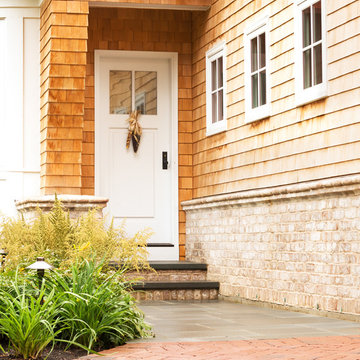
A side entrance showcases craftsmanship and a blending of materials used. A bluestone walkway and step treads contrast well with the brick masonry used for both risers and the house’s water table. Custom brick bullnose coping adds a flash of detail to the exterior.
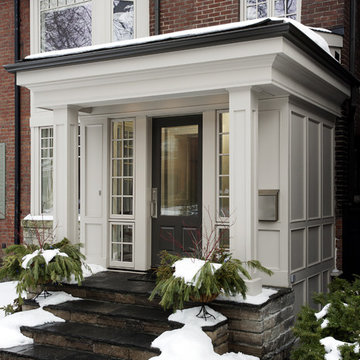
Custom front entrance with windows mulled to large front entrance displaying a glass panel over two raised panels below.
This is an example of a medium sized traditional front door in Toronto with beige walls, slate flooring, a single front door and a grey front door.
This is an example of a medium sized traditional front door in Toronto with beige walls, slate flooring, a single front door and a grey front door.
Entrance with Beige Walls and Slate Flooring Ideas and Designs
3
