Entrance with Beige Walls and Wood Walls Ideas and Designs
Refine by:
Budget
Sort by:Popular Today
1 - 20 of 130 photos
Item 1 of 3

Design ideas for a medium sized scandinavian foyer in Other with beige walls, light hardwood flooring, a single front door, a white front door, brown floors and wood walls.

Design ideas for a rural boot room in Other with beige walls, grey floors, a wood ceiling and wood walls.

Photo by Read McKendree
Design ideas for a farmhouse foyer in Burlington with beige walls, a single front door, a dark wood front door, grey floors, a timber clad ceiling and wood walls.
Design ideas for a farmhouse foyer in Burlington with beige walls, a single front door, a dark wood front door, grey floors, a timber clad ceiling and wood walls.

Expansive classic foyer in Houston with beige walls, a double front door, a brown front door, exposed beams and wood walls.

Inspiration for an expansive coastal entrance in Charleston with beige walls, light hardwood flooring, beige floors, a timber clad ceiling and wood walls.

Inspiration for a large modern front door in Orange County with beige walls, a pivot front door, a medium wood front door, concrete flooring, grey floors, wood walls and a vaulted ceiling.
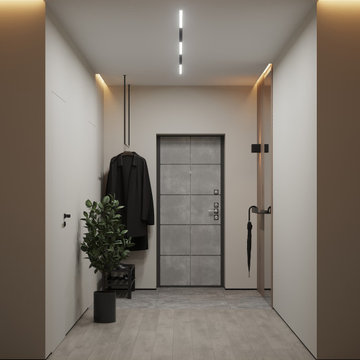
Photo of a medium sized contemporary front door in Other with beige walls, porcelain flooring, a single front door, a grey front door, grey floors, feature lighting and wood walls.

北から南に細く長い、決して恵まれた環境とは言えない敷地。
その敷地の形状をなぞるように伸び、分断し、それぞれを低い屋根で繋げながら建つ。
この場所で自然の恩恵を効果的に享受するための私たちなりの解決策。
雨や雪は受け止めることなく、両サイドを走る水路に受け流し委ねる姿勢。
敷地入口から順にパブリック-セミプライベート-プライベートと奥に向かって閉じていく。
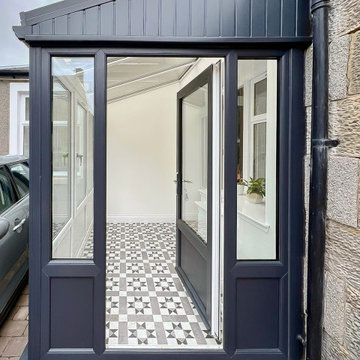
This is an example of a small contemporary front door in Edinburgh with a single front door, beige walls, laminate floors, a black front door and wood walls.

A place for everything
Photo of a medium sized coastal boot room in Boston with beige walls, light hardwood flooring, a single front door, a white front door, beige floors, a wood ceiling and wood walls.
Photo of a medium sized coastal boot room in Boston with beige walls, light hardwood flooring, a single front door, a white front door, beige floors, a wood ceiling and wood walls.

Inspiration for a large rustic boot room in Toronto with beige walls, medium hardwood flooring, a single front door, a glass front door, brown floors, a wood ceiling and wood walls.

Inspiration for a coastal boot room in Portland Maine with beige walls, a single front door, a glass front door, grey floors and wood walls.
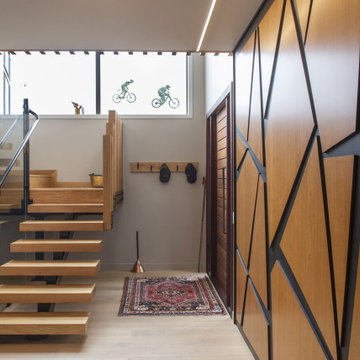
The entrance of a home is how to make a first impression and also display some personality
Inspiration for a contemporary foyer in Hamilton with light hardwood flooring, a pivot front door, a light wood front door, wood walls and beige walls.
Inspiration for a contemporary foyer in Hamilton with light hardwood flooring, a pivot front door, a light wood front door, wood walls and beige walls.
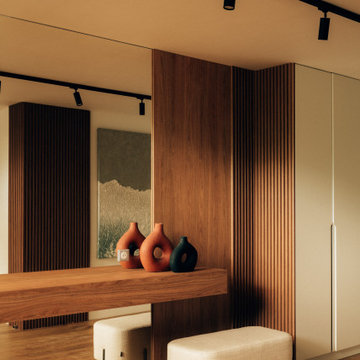
Medium sized contemporary hallway in Paris with beige walls, light hardwood flooring, beige floors and wood walls.

Large open entry with dual lanterns. Single French door with side lights.
Photo of an expansive coastal foyer in San Francisco with beige walls, dark hardwood flooring, a single front door, a dark wood front door, brown floors, a coffered ceiling and wood walls.
Photo of an expansive coastal foyer in San Francisco with beige walls, dark hardwood flooring, a single front door, a dark wood front door, brown floors, a coffered ceiling and wood walls.

This entryway has exposed wood ceilings and a beautiful wooden chest. The wood elements of the design are contrasted with a bright blue area rug and colorful draperies. A large, Urchin chandelier hangs overhead.

Прихожая в загородном доме в стиле кантри. Шкаф с зеркалами, Mister Doors, пуфик, Restoration Hardware. Кафель, Vives. Светильники шары. Входная дверь.

This wooden chest is accompanied by white table decor and a green vase. A large, blue painting hangs behind.
Inspiration for a classic foyer in Denver with beige walls, a single front door, a black front door, a vaulted ceiling, wood walls, brown floors and medium hardwood flooring.
Inspiration for a classic foyer in Denver with beige walls, a single front door, a black front door, a vaulted ceiling, wood walls, brown floors and medium hardwood flooring.
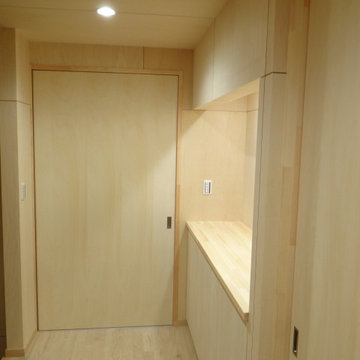
Design ideas for a small hallway in Other with beige walls, ceramic flooring, a single front door, a metal front door, grey floors, a wood ceiling and wood walls.
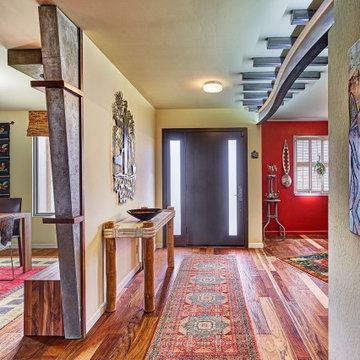
Meaning “line” in Swahili, the Mstari Safari Task Lounge itself is accented with clean wooden lines, as well as dramatic contrasts of hammered gold and reflective obsidian desk-drawers. A custom-made industrial, mid-century desk—the room’s focal point—is perfect for centering focus while going over the day’s workload. Behind, a tiger painting ties the African motif together. Contrasting pendant lights illuminate the workspace, permeating the sharp, angular design with more organic forms.
Outside the task lounge, a custom barn door conceals the client’s entry coat closet. A patchwork of Mexican retablos—turn of the century religious relics—celebrate the client’s eclectic style and love of antique cultural art, while a large wrought-iron turned handle and barn door track unify the composition.
A home as tactfully curated as the Mstari deserved a proper entryway. We knew that right as guests entered the home, they needed to be wowed. So rather than opting for a traditional drywall header, we engineered an undulating I-beam that spanned the opening. The I-beam’s spine incorporated steel ribbing, leaving a striking impression of a Gaudiesque spine.
Entrance with Beige Walls and Wood Walls Ideas and Designs
1