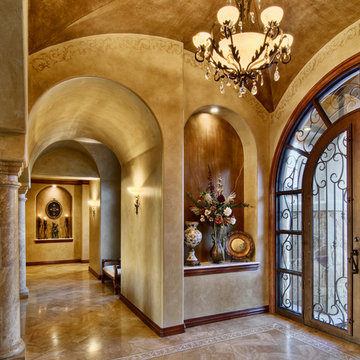Entrance with Beige Walls Ideas and Designs
Refine by:
Budget
Sort by:Popular Today
1 - 20 of 463 photos
Item 1 of 3

Several layers of planes and materials create a transition zone from the street to the entry.
Design ideas for a medium sized contemporary front door in Denver with a single front door, a glass front door, travertine flooring and beige walls.
Design ideas for a medium sized contemporary front door in Denver with a single front door, a glass front door, travertine flooring and beige walls.

J.W. Smith Photography
This is an example of a medium sized farmhouse foyer in Philadelphia with beige walls, medium hardwood flooring, a single front door, a red front door and a dado rail.
This is an example of a medium sized farmhouse foyer in Philadelphia with beige walls, medium hardwood flooring, a single front door, a red front door and a dado rail.
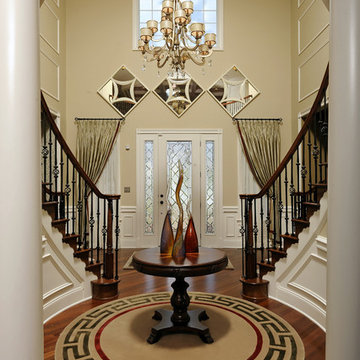
Didn't want to take out the window or move it so I fixed the imperfection with mirrors. Photographer ~ Bob Narod.
Large traditional foyer in DC Metro with beige walls and a dado rail.
Large traditional foyer in DC Metro with beige walls and a dado rail.

Design ideas for a medium sized classic foyer in New York with beige walls, slate flooring, a single front door and a light wood front door.

Crown Point Builders, Inc. | Décor by Pottery Barn at Evergreen Walk | Photography by Wicked Awesome 3D | Bathroom and Kitchen Design by Amy Michaud, Brownstone Designs
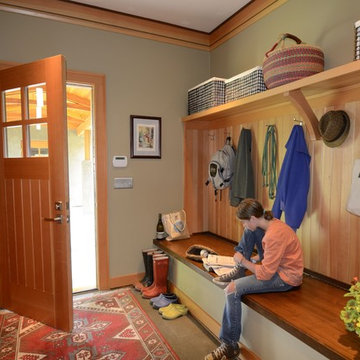
The covered breezeway leads into the mudroom with a custom built-in bench with a flip-top for storage underneath. Lots of hooks and a long shelf makes for lots of room for the belongings of this family of four.

Who says green and sustainable design has to look like it? Designed to emulate the owner’s favorite country club, this fine estate home blends in with the natural surroundings of it’s hillside perch, and is so intoxicatingly beautiful, one hardly notices its numerous energy saving and green features.
Durable, natural and handsome materials such as stained cedar trim, natural stone veneer, and integral color plaster are combined with strong horizontal roof lines that emphasize the expansive nature of the site and capture the “bigness” of the view. Large expanses of glass punctuated with a natural rhythm of exposed beams and stone columns that frame the spectacular views of the Santa Clara Valley and the Los Gatos Hills.
A shady outdoor loggia and cozy outdoor fire pit create the perfect environment for relaxed Saturday afternoon barbecues and glitzy evening dinner parties alike. A glass “wall of wine” creates an elegant backdrop for the dining room table, the warm stained wood interior details make the home both comfortable and dramatic.
The project’s energy saving features include:
- a 5 kW roof mounted grid-tied PV solar array pays for most of the electrical needs, and sends power to the grid in summer 6 year payback!
- all native and drought-tolerant landscaping reduce irrigation needs
- passive solar design that reduces heat gain in summer and allows for passive heating in winter
- passive flow through ventilation provides natural night cooling, taking advantage of cooling summer breezes
- natural day-lighting decreases need for interior lighting
- fly ash concrete for all foundations
- dual glazed low e high performance windows and doors
Design Team:
Noel Cross+Architects - Architect
Christopher Yates Landscape Architecture
Joanie Wick – Interior Design
Vita Pehar - Lighting Design
Conrado Co. – General Contractor
Marion Brenner – Photography
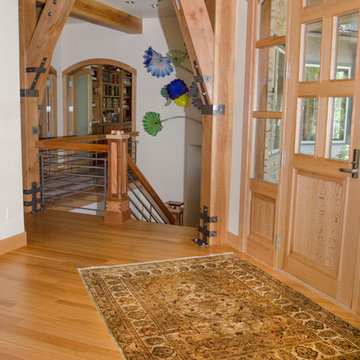
© Janie Viehman Photography
Photo of a large modern front door in Denver with beige walls, light hardwood flooring, a single front door and a light wood front door.
Photo of a large modern front door in Denver with beige walls, light hardwood flooring, a single front door and a light wood front door.
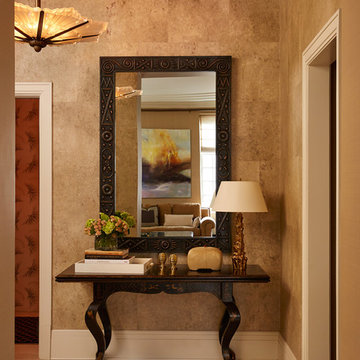
An empty-nester couple opts to leave the suburbs for the city, landing in an historic Art Deco building. Strong lines and rich materials reflect the timeless grandeur of the architectural vernacular, while still feeling comfortable and inviting.
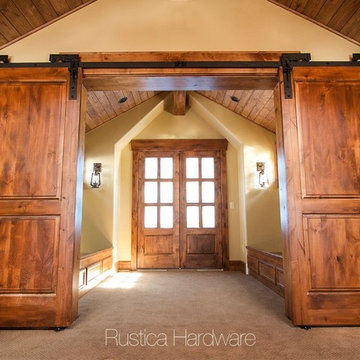
When it comes to barn door hardware what can you imagine? What ever your dream for barn door hardware is, we can create it.
Rustic entrance in Salt Lake City with beige walls, carpet and brown floors.
Rustic entrance in Salt Lake City with beige walls, carpet and brown floors.
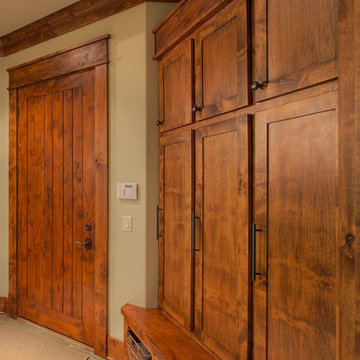
Inspiration for a medium sized traditional boot room in Chicago with beige walls and slate flooring.
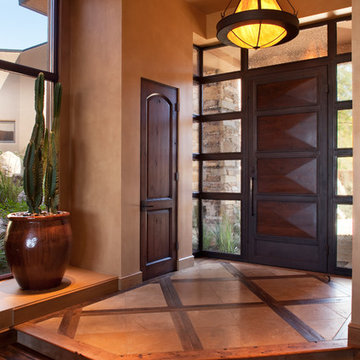
Southwest contemporary entryway.
Architect: Urban Design Associates
Builder: Manship Builders
Interior Designer: Bess Jones Interiors
Photographer: Thompson Photographic
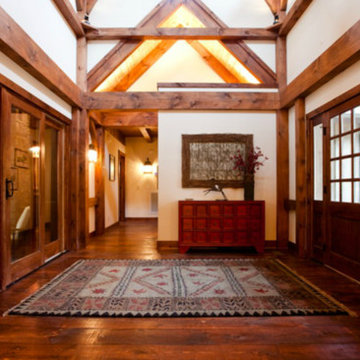
Inspiration for a medium sized rustic front door in Little Rock with beige walls, medium hardwood flooring, a single front door and a medium wood front door.

Design ideas for a large world-inspired foyer in Hawaii with beige walls, a glass front door, beige floors and ceramic flooring.
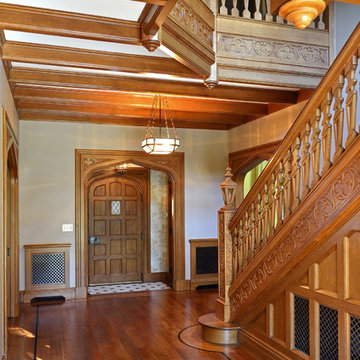
Design ideas for a large classic foyer in Other with beige walls, medium hardwood flooring, a single front door and a medium wood front door.
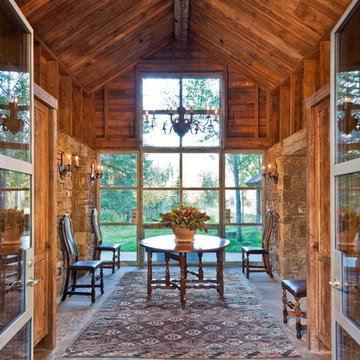
Ron Johnson
Design ideas for a rustic foyer in Denver with a double front door, a glass front door, grey floors and beige walls.
Design ideas for a rustic foyer in Denver with a double front door, a glass front door, grey floors and beige walls.

Miller Architects, PC
Rustic entrance in Other with beige walls, dark hardwood flooring, a single front door, a glass front door and a feature wall.
Rustic entrance in Other with beige walls, dark hardwood flooring, a single front door, a glass front door and a feature wall.
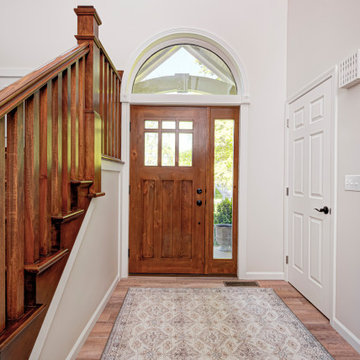
This elegant home remodel created a bright, transitional farmhouse charm, replacing the old, cramped setup with a functional, family-friendly design.
The main entrance exudes timeless elegance with a neutral palette. A polished wooden staircase takes the spotlight, while an elegant rug, perfectly matching the palette, adds warmth and sophistication to the space.
The main entrance exudes timeless elegance with a neutral palette. A polished wooden staircase takes the spotlight, while an elegant rug, perfectly matching the palette, adds warmth and sophistication to the space.
---Project completed by Wendy Langston's Everything Home interior design firm, which serves Carmel, Zionsville, Fishers, Westfield, Noblesville, and Indianapolis.
For more about Everything Home, see here: https://everythinghomedesigns.com/
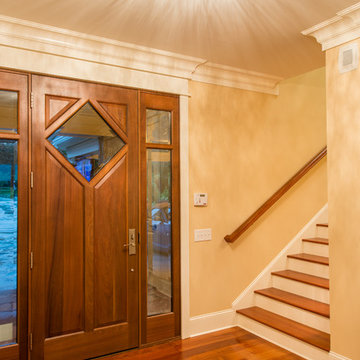
Mark Hoyle
Inspiration for a medium sized contemporary front door in Charlotte with beige walls, medium hardwood flooring, a single front door and a medium wood front door.
Inspiration for a medium sized contemporary front door in Charlotte with beige walls, medium hardwood flooring, a single front door and a medium wood front door.
Entrance with Beige Walls Ideas and Designs
1
