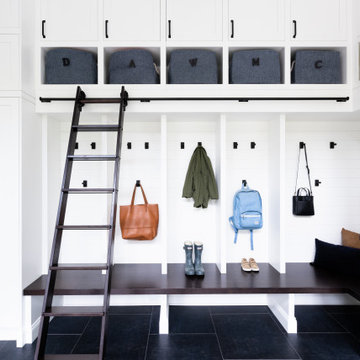Entrance with Black Floors and Pink Floors Ideas and Designs
Refine by:
Budget
Sort by:Popular Today
1 - 20 of 2,029 photos
Item 1 of 3

Large rural entrance in Chicago with multi-coloured walls, slate flooring, black floors and wainscoting.

Design ideas for a traditional boot room in Bridgeport with black walls and black floors.

Inspiration for a large classic foyer in Sydney with black walls, porcelain flooring, a single front door, a black front door and black floors.
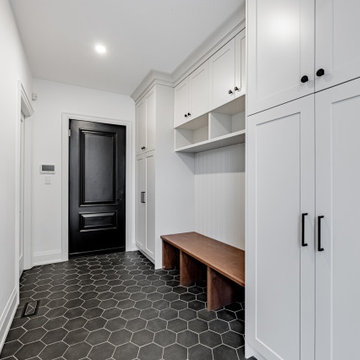
Floor to ceiling cabinets make with a built-in bench make this mudroom so functional and easy to keep clean.
This is an example of a large country boot room in Toronto with white walls, ceramic flooring, a single front door, a black front door and black floors.
This is an example of a large country boot room in Toronto with white walls, ceramic flooring, a single front door, a black front door and black floors.

Design ideas for a large farmhouse boot room in San Francisco with white walls, slate flooring, a pivot front door, a black front door and black floors.
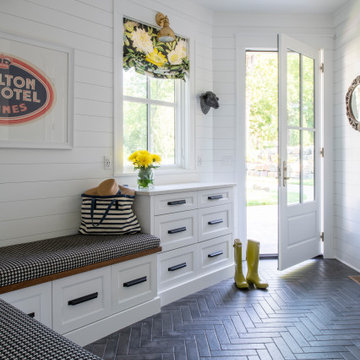
Builder: Michels Homes
Interior Design: Talla Skogmo Interior Design
Cabinetry Design: Megan at Michels Homes
Photography: Scott Amundson Photography
Photo of a medium sized nautical boot room in Minneapolis with white walls, ceramic flooring, a single front door, a white front door, black floors and tongue and groove walls.
Photo of a medium sized nautical boot room in Minneapolis with white walls, ceramic flooring, a single front door, a white front door, black floors and tongue and groove walls.
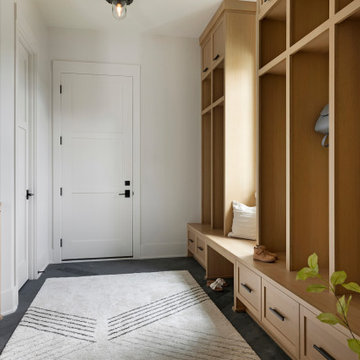
This warm and inviting mudroom with entry from the garage is the inspiration you need for your next custom home build. The walk-in closet to the left holds enough space for shoes, coats and other storage items for the entire year-round, while the white oak custom storage benches and compartments in the entry make for an organized and clutter free space for your daily out-the-door items. The built-in-mirror and table-top area is perfect for one last look as you head out the door, or the perfect place to set your keys as you look to spend the rest of your night in.
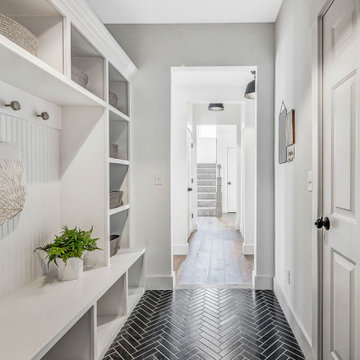
Photo of a farmhouse boot room in Columbus with white walls, ceramic flooring and black floors.

Photo of a medium sized modern boot room in Other with white walls, porcelain flooring, a single front door, a black front door, black floors and a wood ceiling.

This bright mudroom has a beadboard ceiling and a black slate floor. We used trim, or moulding, on the walls to create a paneled look, and cubbies above the window seat. Shelves, the window seat bench and coat hooks provide storage.
The main projects in this Wayne, PA home were renovating the kitchen and the master bathroom, but we also updated the mudroom and the dining room. Using different materials and textures in light colors, we opened up and brightened this lovely home giving it an overall light and airy feel. Interior Designer Larina Kase, of Wayne, PA, used furniture and accent pieces in bright or contrasting colors that really shine against the light, neutral colored palettes in each room.
Rudloff Custom Builders has won Best of Houzz for Customer Service in 2014, 2015 2016, 2017 and 2019. We also were voted Best of Design in 2016, 2017, 2018, 2019 which only 2% of professionals receive. Rudloff Custom Builders has been featured on Houzz in their Kitchen of the Week, What to Know About Using Reclaimed Wood in the Kitchen as well as included in their Bathroom WorkBook article. We are a full service, certified remodeling company that covers all of the Philadelphia suburban area. This business, like most others, developed from a friendship of young entrepreneurs who wanted to make a difference in their clients’ lives, one household at a time. This relationship between partners is much more than a friendship. Edward and Stephen Rudloff are brothers who have renovated and built custom homes together paying close attention to detail. They are carpenters by trade and understand concept and execution. Rudloff Custom Builders will provide services for you with the highest level of professionalism, quality, detail, punctuality and craftsmanship, every step of the way along our journey together.
Specializing in residential construction allows us to connect with our clients early in the design phase to ensure that every detail is captured as you imagined. One stop shopping is essentially what you will receive with Rudloff Custom Builders from design of your project to the construction of your dreams, executed by on-site project managers and skilled craftsmen. Our concept: envision our client’s ideas and make them a reality. Our mission: CREATING LIFETIME RELATIONSHIPS BUILT ON TRUST AND INTEGRITY.
Photo Credit: Jon Friedrich
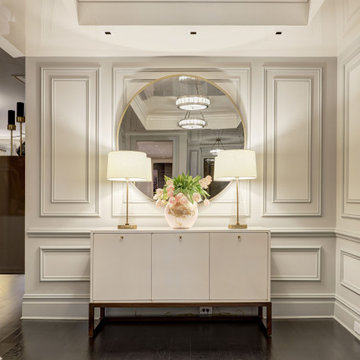
Design ideas for a large contemporary foyer in New York with white walls, dark hardwood flooring and black floors.
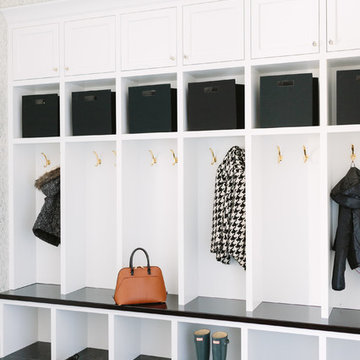
Photo Credit:
Aimée Mazzenga
Design ideas for a large traditional boot room in Chicago with white walls, porcelain flooring and black floors.
Design ideas for a large traditional boot room in Chicago with white walls, porcelain flooring and black floors.
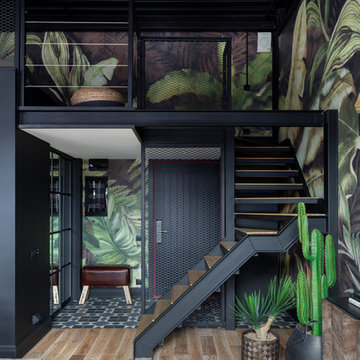
Photo of a small industrial entrance in Moscow with multi-coloured walls, ceramic flooring, a single front door, a black front door and black floors.

Dutch door leading into mudroom.
Photographer: Rob Karosis
Large farmhouse boot room in New York with white walls, a stable front door, a black front door and black floors.
Large farmhouse boot room in New York with white walls, a stable front door, a black front door and black floors.

a good dog hanging out
This is an example of a medium sized classic boot room in Chicago with ceramic flooring, black floors and grey walls.
This is an example of a medium sized classic boot room in Chicago with ceramic flooring, black floors and grey walls.

Driveway to Front Entry Pavilion.
Built by Crestwood Construction.
Photo by Jeff Freeman.
This is an example of a medium sized modern entrance in Sacramento with white walls, granite flooring, a single front door, a dark wood front door and black floors.
This is an example of a medium sized modern entrance in Sacramento with white walls, granite flooring, a single front door, a dark wood front door and black floors.
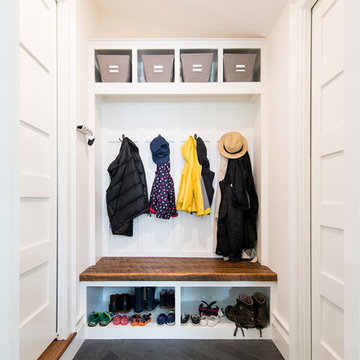
New addition and interior redesign / renovation of a 1930's residence in the Battery Park neighborhood of Bethesda, MD. Photography: Katherine Ma, Studio by MAK

Angle Eye Photography
Inspiration for a large traditional boot room in Philadelphia with a single front door, a blue front door and black floors.
Inspiration for a large traditional boot room in Philadelphia with a single front door, a blue front door and black floors.
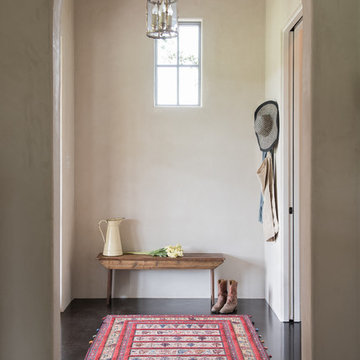
Jacob Bodkin
Inspiration for a small country vestibule in Austin with black floors.
Inspiration for a small country vestibule in Austin with black floors.
Entrance with Black Floors and Pink Floors Ideas and Designs
1
