Entrance with Black Floors and Purple Floors Ideas and Designs
Refine by:
Budget
Sort by:Popular Today
41 - 60 of 1,963 photos
Item 1 of 3
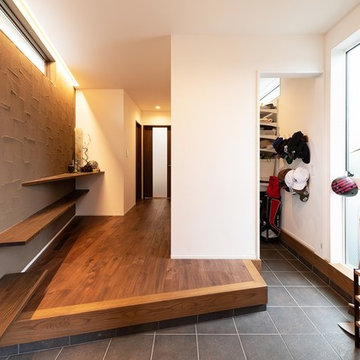
This is an example of a modern hallway in Kyoto with multi-coloured walls and black floors.
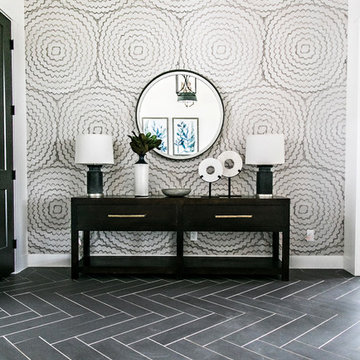
Medium sized country foyer in Salt Lake City with white walls, porcelain flooring, a single front door, a black front door and black floors.
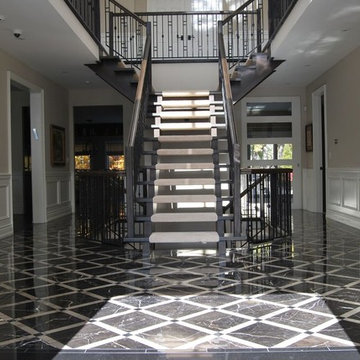
black and white floors, black and white marble floors, black and white tile floors, black marble floors, black stair railing, chair rail, decorative stair railing, elegant entry, entry staircase, Floor Designs, floor inlays, floor patterns, marble floor inlays, marble tile designs, open stairs, split staircase, staircase split in 2, Tile Floor Designs, tile floor inlays, wainscoting, white wainscoting,
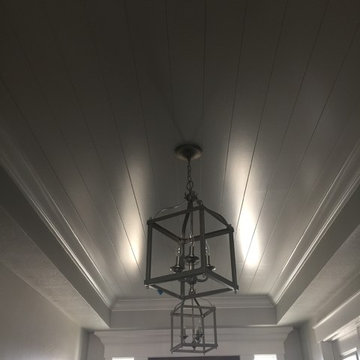
Inspiration for a medium sized classic foyer in Boise with grey walls, dark hardwood flooring, a single front door, a dark wood front door and black floors.
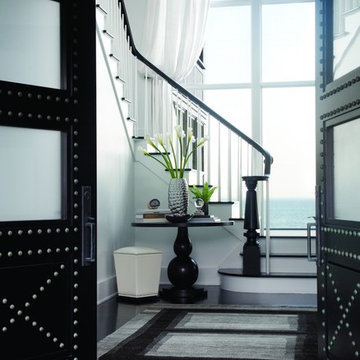
Photo of a traditional foyer in Boston with white walls, dark hardwood flooring, a double front door, a black front door and black floors.
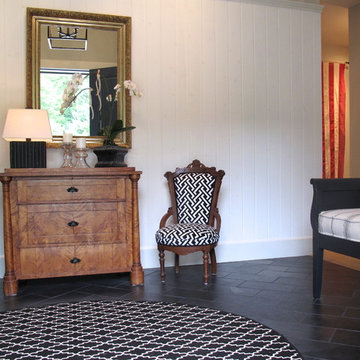
This entry provides an unexpected invitation into the house. The clients collection of antiques are updated with black & white patterned fabrics that compliment the antique wood and gilded finishes.

Design ideas for a large farmhouse boot room in San Francisco with white walls, slate flooring, a pivot front door, a black front door and black floors.

This warm and inviting mudroom with entry from the garage is the inspiration you need for your next custom home build. The walk-in closet to the left holds enough space for shoes, coats and other storage items for the entire year-round, while the white oak custom storage benches and compartments in the entry make for an organized and clutter free space for your daily out-the-door items. The built-in-mirror and table-top area is perfect for one last look as you head out the door, or the perfect place to set your keys as you look to spend the rest of your night in.

Rikki Snyder
Inspiration for an expansive country foyer in New York with white walls, slate flooring, a single front door, a blue front door and black floors.
Inspiration for an expansive country foyer in New York with white walls, slate flooring, a single front door, a blue front door and black floors.
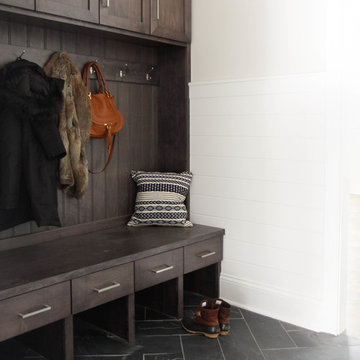
This is an example of a large traditional boot room in Chicago with white walls, slate flooring and black floors.
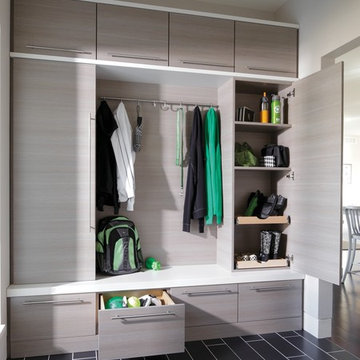
Mudroom storage cabinets with bench in contemporary styling in Driftwood finish with Arctic White bench seat and trim.
Medium sized contemporary boot room in Philadelphia with white walls, porcelain flooring and black floors.
Medium sized contemporary boot room in Philadelphia with white walls, porcelain flooring and black floors.
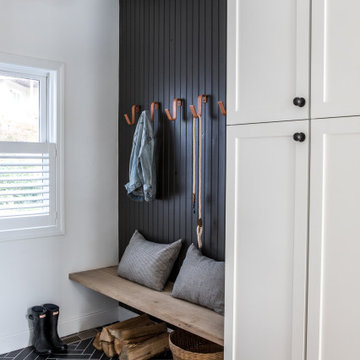
Photo of a classic entrance in Boston with white walls, black floors and panelled walls.
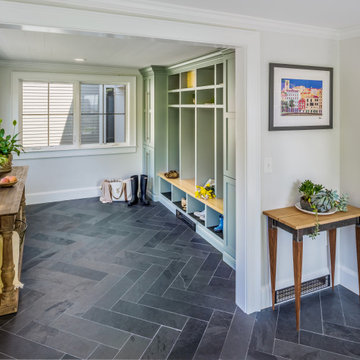
Part entryway, part playroom, with lots of stylish and functional storage. The Herringbone tile flooring adds beautiful detail to the space. Photography by Aaron Usher III. Styling by Liz Pinto.
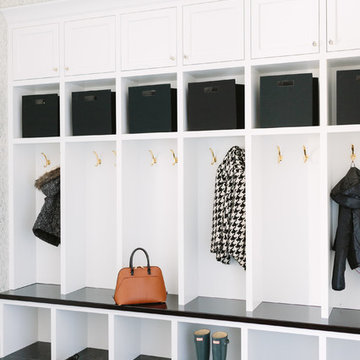
Photo Credit:
Aimée Mazzenga
Design ideas for a large traditional boot room in Chicago with white walls, porcelain flooring and black floors.
Design ideas for a large traditional boot room in Chicago with white walls, porcelain flooring and black floors.
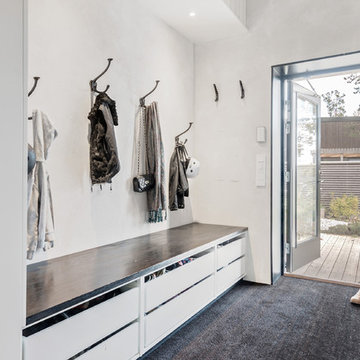
This is an example of a medium sized scandinavian boot room in Stockholm with white walls, carpet and black floors.
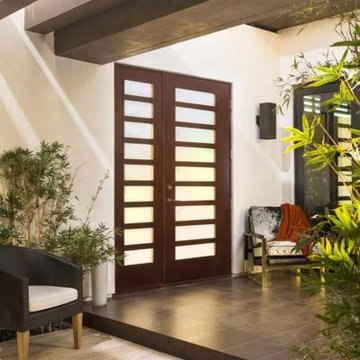
Inspiration for a medium sized world-inspired front door in San Francisco with beige walls, porcelain flooring, a single front door, a dark wood front door and black floors.

Photo of a large modern foyer in Santa Barbara with white walls, a single front door, a dark wood front door, ceramic flooring and black floors.
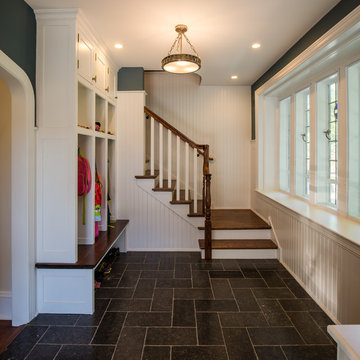
Angle Eye Photography
Design ideas for a traditional boot room in Philadelphia with blue walls, slate flooring and black floors.
Design ideas for a traditional boot room in Philadelphia with blue walls, slate flooring and black floors.
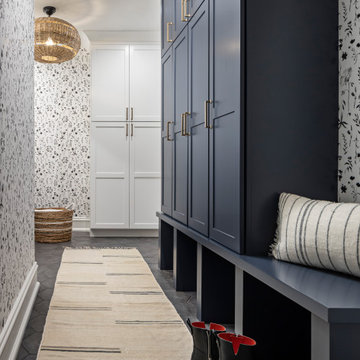
Mudroom with navy blue custom lockers, black and white floral wallcovering and black hexagon tile.
Design ideas for a small classic boot room in Detroit with porcelain flooring, black floors and wallpapered walls.
Design ideas for a small classic boot room in Detroit with porcelain flooring, black floors and wallpapered walls.
Entrance with Black Floors and Purple Floors Ideas and Designs
3
