Entrance with Black Walls and Grey Floors Ideas and Designs
Refine by:
Budget
Sort by:Popular Today
181 - 200 of 259 photos
Item 1 of 3
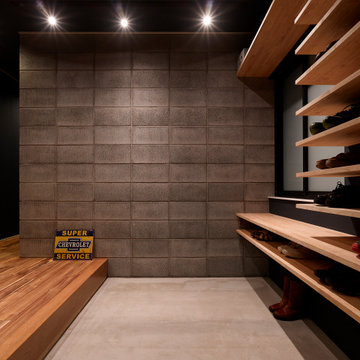
Inspiration for an industrial entrance in Tokyo with black walls, concrete flooring, a single front door, a black front door, grey floors and a timber clad ceiling.
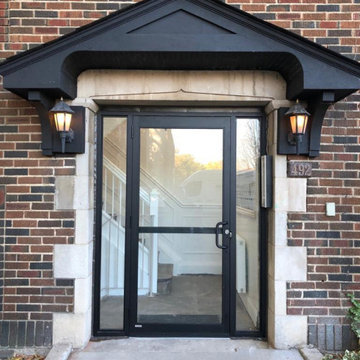
Front Door Replacement, Windows Replacement, All done by Total Commercial In Toronto.
Medium sized modern front door in Toronto with black walls, brick flooring, a single front door, a glass front door, grey floors, a vaulted ceiling and brick walls.
Medium sized modern front door in Toronto with black walls, brick flooring, a single front door, a glass front door, grey floors, a vaulted ceiling and brick walls.
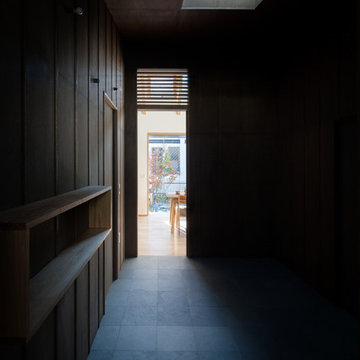
Photo by 吉田誠
Inspiration for a hallway in Tokyo with black walls, slate flooring, a single front door, a dark wood front door and grey floors.
Inspiration for a hallway in Tokyo with black walls, slate flooring, a single front door, a dark wood front door and grey floors.
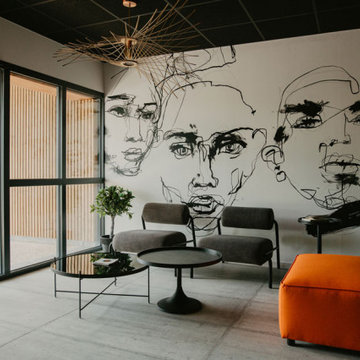
Mes premiers points d’inspiration ont été les visuels 3D de l’extérieur réalisés par l'architecte.
C’est tout naturellement que je me suis dirigée vers une ambiance résolument moderne et urbaine, composée de carreaux grand format imitation béton brut, d’un papier peint panoramique très graphique et de mobilier tout en sobriété ponctué d’une pointe de couleur pour apporter du pep's à l'ensemble.
La suspension en chêne et le bardage extérieur apporteront la touche de chaleur manquante.
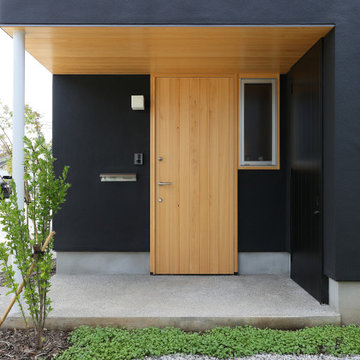
Front door in Other with black walls, a single front door, a medium wood front door, grey floors and a wood ceiling.
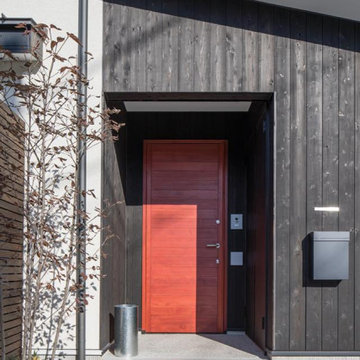
This is an example of a medium sized world-inspired front door in Other with black walls, concrete flooring, a single front door, a red front door and grey floors.
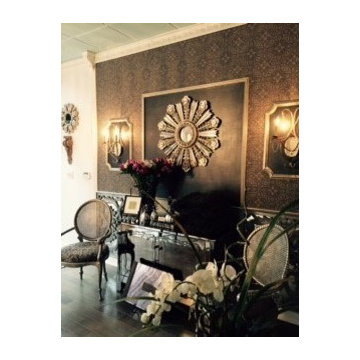
Old Hollywood Glamour with elegant pearlized black interior paint as a focal point. The design of the picture mouldings add great interest along with the gold/silver Romo wallcovering. Tres Chic!
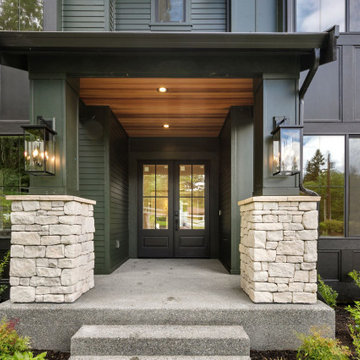
The Parthenon's Entryway welcomes you with a harmonious blend of elements that exude elegance and charm. The black siding creates a striking backdrop, while the light stonework adds texture and visual interest. The wooden soffit enhances the natural and inviting feel of the entryway. Black doors serve as a focal point, providing a bold and sophisticated entrance. The concrete slab leads the way, offering a sturdy and durable foundation. Together, these elements create an entryway that sets the tone for the architectural beauty and attention to detail found throughout the Parthenon.
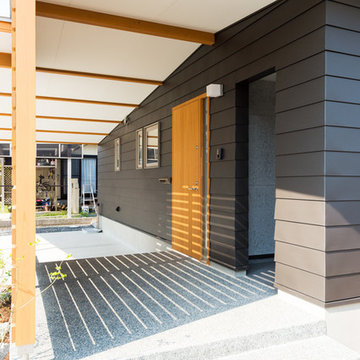
Photo of a medium sized modern front door in Other with black walls, concrete flooring, a single front door, a medium wood front door and grey floors.
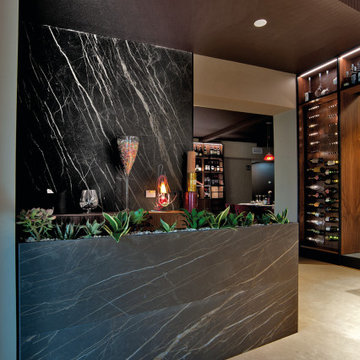
The distinguishing trait of the I Naturali series is soil. A substance which on the one hand recalls all things primordial and on the other the possibility of being plied. As a result, the slab made from the ceramic lends unique value to the settings it clads.
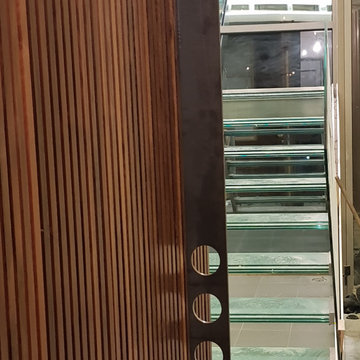
Design ideas for a medium sized modern front door in Other with black walls, ceramic flooring, grey floors, exposed beams, panelled walls, a pivot front door and a medium wood front door.
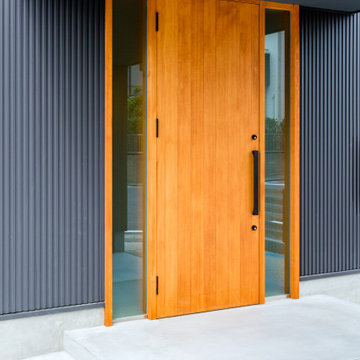
Inspiration for a contemporary front door in Other with black walls, concrete flooring, a single front door, a medium wood front door and grey floors.
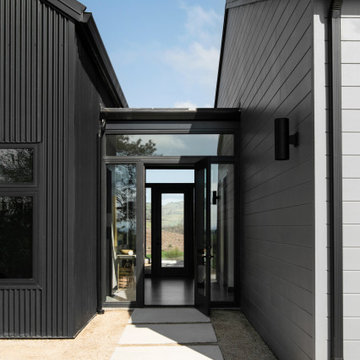
Glass hallway with visual connection on both sides to the surrounding site
Design ideas for a medium sized modern hallway in San Luis Obispo with black walls, concrete flooring, a single front door, a black front door, grey floors and a vaulted ceiling.
Design ideas for a medium sized modern hallway in San Luis Obispo with black walls, concrete flooring, a single front door, a black front door, grey floors and a vaulted ceiling.

This is an example of a medium sized world-inspired front door in Other with black walls, ceramic flooring, a single front door, a medium wood front door and grey floors.
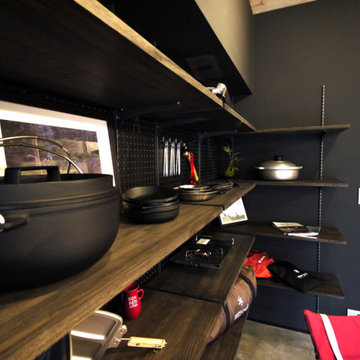
室内は黒い有孔ボード貼りの壁に可動棚やフックも付いています。
Photo of a rustic boot room in Tokyo with black walls, ceramic flooring, a single front door, a white front door, grey floors and exposed beams.
Photo of a rustic boot room in Tokyo with black walls, ceramic flooring, a single front door, a white front door, grey floors and exposed beams.
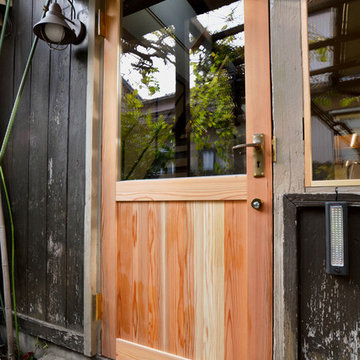
D-house 改修工事
Inspiration for a small world-inspired front door in Other with black walls, concrete flooring, a single front door, a light wood front door and grey floors.
Inspiration for a small world-inspired front door in Other with black walls, concrete flooring, a single front door, a light wood front door and grey floors.
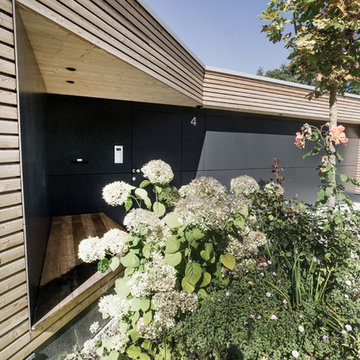
Neubau / Eingangsbau / Garage / Doppelgarage / PROJEKT M.S.M.R.
Der Wunsch des Auftraggebers war, die vorhandene Planung einer herkömmlichen Standard-Doppelgarage für ein traditionelles Wohnhaus im oberbayerischen Stil architektonisch anspruchsvoll zu überarbeiten. Entstanden ist ein Multifunktionsbau, welcher durch zeitgenössische Architektur einen repräsentativen Eingangsbereich mit Doppelgarage, Gartenschuppen und dem bestehenden, traditionellen Wohnhaus verbindet. Das am Wohnhaus seinerzeit sichtbar verwendete Holz für Fenster, Fensterläden und Fassadenverschalung wurde für den Eingangsbau sowohl für die Konstruktion, als auch für die Fassade verwendet und verbindet somit „Bestehendes“ mit „Neuem“. Der neue Eingangsbau friedet das Grundstück Richtung Siedlungsstraße ein. So entsteht ein intimer Gartenbereich, was einen zusätzlichen enormen Mehrwert für die Bewohner darstellt.
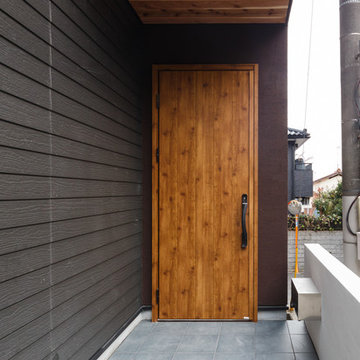
This is an example of an entrance in Other with black walls, a single front door, a medium wood front door and grey floors.
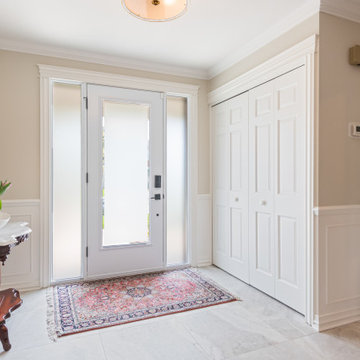
A simple but elegant front entryway
Medium sized classic front door in Ottawa with black walls, porcelain flooring, a single front door, a white front door, grey floors and wainscoting.
Medium sized classic front door in Ottawa with black walls, porcelain flooring, a single front door, a white front door, grey floors and wainscoting.
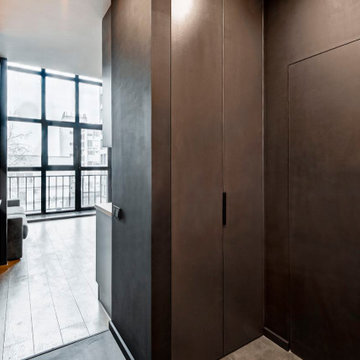
Компактная прихожая целиком выкрашена в черный цвет. Этот контраст сразу притягивает внимание входящего к панорамному остеклению студии и виду за окном, "приглашая" войти.
Entrance with Black Walls and Grey Floors Ideas and Designs
10