Entrance with Black Walls and Grey Floors Ideas and Designs
Refine by:
Budget
Sort by:Popular Today
101 - 120 of 259 photos
Item 1 of 3
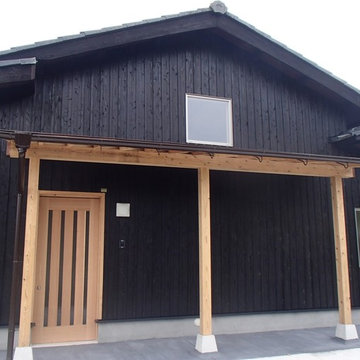
セカンドハウス
World-inspired entrance in Other with black walls, concrete flooring, a sliding front door, a light wood front door and grey floors.
World-inspired entrance in Other with black walls, concrete flooring, a sliding front door, a light wood front door and grey floors.
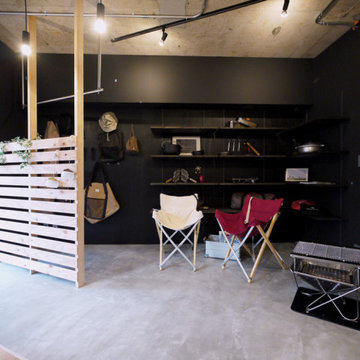
アウトドアやDIY用品などを置いたり、趣味スペースにも最適な空間です。
Design ideas for a rustic boot room in Tokyo with black walls, ceramic flooring, a single front door, a white front door, grey floors and exposed beams.
Design ideas for a rustic boot room in Tokyo with black walls, ceramic flooring, a single front door, a white front door, grey floors and exposed beams.
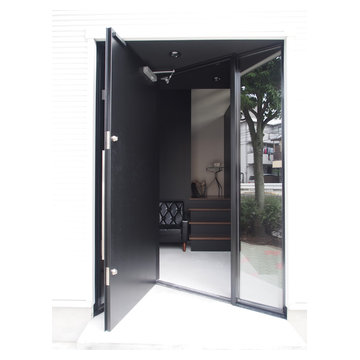
前面道路沿いの歩行者の通行から少しでも引きを取るために、掘込玄関としています。
Photo by アトリエハコ建築設計事務所
Inspiration for a contemporary hallway in Tokyo with black walls, concrete flooring, a single front door, a black front door and grey floors.
Inspiration for a contemporary hallway in Tokyo with black walls, concrete flooring, a single front door, a black front door and grey floors.
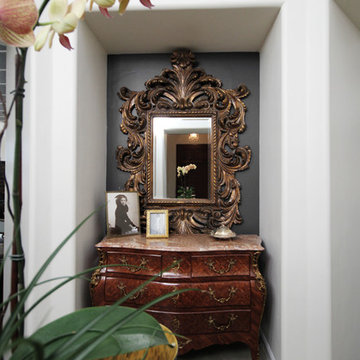
This exquisite modern home showcases both new and collected pieces throughout. The black and white walls and ceilings are remarkably stunning a lure your eye in.
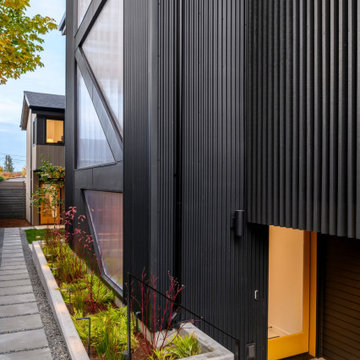
This is an example of a medium sized contemporary front door in Seattle with black walls, concrete flooring, a single front door, a yellow front door, grey floors and wood walls.
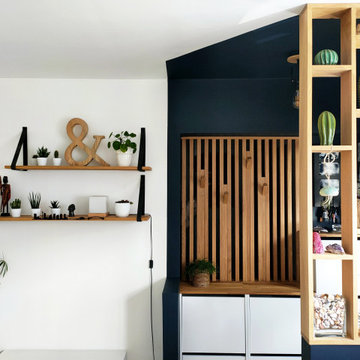
APRES - L'entrée a été délimitée par un travail autour de la couleur et de l'habillage en bois, qui crée un filtre sur le reste de la pièce sans pour autant obstruer la vue.
La création de cette boîte noire permet d'avoir un sas intermédiaire entre l'extérieur et les pièce de vie. Ainsi, nous n'avons plus l'impression d'entrée directement dans l'intimité de la famille, sans transition.
Le claustra permet de masquer l'ouverture sur le couloir et intègre des patères pour les petits accessoires du quotidien.
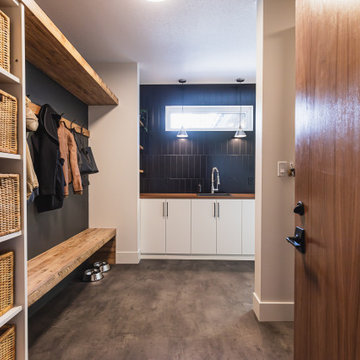
Medium sized rustic boot room in Edmonton with black walls, lino flooring, a single front door, a medium wood front door and grey floors.
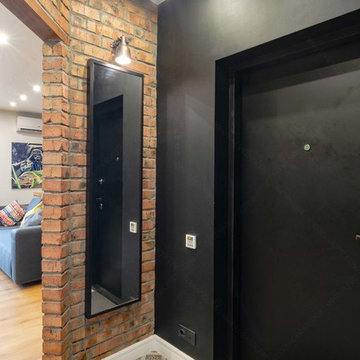
Мерник Александр
Small urban front door in Other with black walls, ceramic flooring, a single front door, a black front door and grey floors.
Small urban front door in Other with black walls, ceramic flooring, a single front door, a black front door and grey floors.
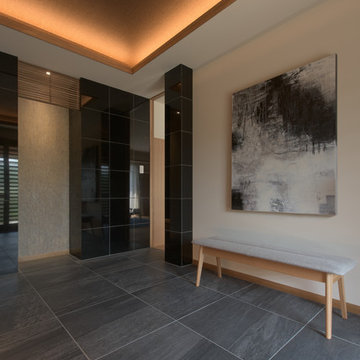
玄関ホールは段差なしでバリアフリーとしています。
Inspiration for a medium sized world-inspired hallway in Other with black walls, ceramic flooring, a sliding front door, a light wood front door and grey floors.
Inspiration for a medium sized world-inspired hallway in Other with black walls, ceramic flooring, a sliding front door, a light wood front door and grey floors.
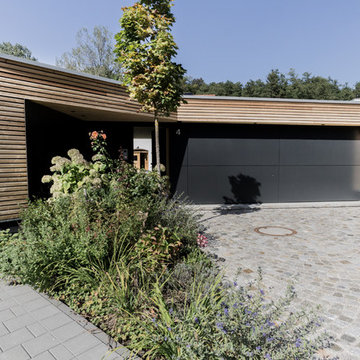
Neubau / Eingangsbau / Garage / Doppelgarage / PROJEKT M.S.M.R.
Der Wunsch des Auftraggebers war, die vorhandene Planung einer herkömmlichen Standard-Doppelgarage für ein traditionelles Wohnhaus im oberbayerischen Stil architektonisch anspruchsvoll zu überarbeiten. Entstanden ist ein Multifunktionsbau, welcher durch zeitgenössische Architektur einen repräsentativen Eingangsbereich mit Doppelgarage, Gartenschuppen und dem bestehenden, traditionellen Wohnhaus verbindet. Das am Wohnhaus seinerzeit sichtbar verwendete Holz für Fenster, Fensterläden und Fassadenverschalung wurde für den Eingangsbau sowohl für die Konstruktion, als auch für die Fassade verwendet und verbindet somit „Bestehendes“ mit „Neuem“. Der neue Eingangsbau friedet das Grundstück Richtung Siedlungsstraße ein. So entsteht ein intimer Gartenbereich, was einen zusätzlichen enormen Mehrwert für die Bewohner darstellt.
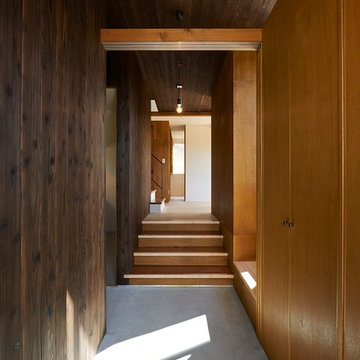
斜の屋根の家 撮影 新良太
Photo of a scandi entrance in Other with black walls, a single front door, a light wood front door and grey floors.
Photo of a scandi entrance in Other with black walls, a single front door, a light wood front door and grey floors.
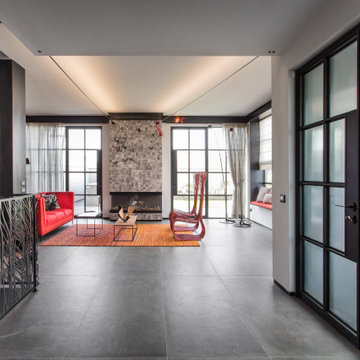
2 Infiniti wall lamps by Davide Groppi were used in the living room to give indirect soft subdued lighting, together with 2 Sampei floor lamps to project direct light on the floor. Iron mesh red statues with LED bulbs are hanging from an iron beam. Natural light comes in by the large loft-like windows and glass made entrance door.
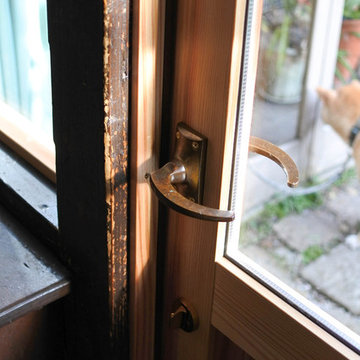
D-house 改修工事
Design ideas for a small world-inspired front door in Other with black walls, concrete flooring, a single front door, a light wood front door and grey floors.
Design ideas for a small world-inspired front door in Other with black walls, concrete flooring, a single front door, a light wood front door and grey floors.
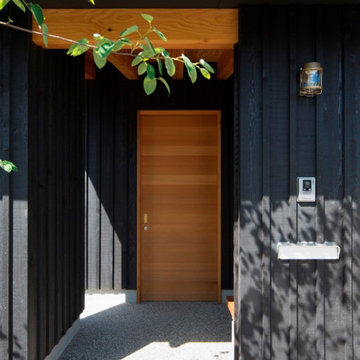
玄関ポーチ
Design ideas for a medium sized world-inspired hallway in Nagoya with black walls, concrete flooring, a sliding front door, a medium wood front door and grey floors.
Design ideas for a medium sized world-inspired hallway in Nagoya with black walls, concrete flooring, a sliding front door, a medium wood front door and grey floors.
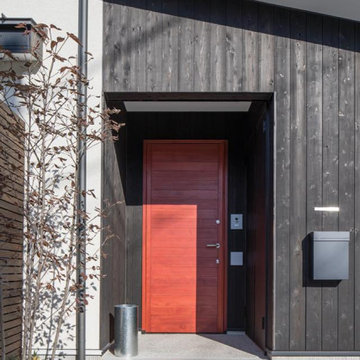
焼杉とユダ木工の木製玄関ドア
Inspiration for a medium sized world-inspired front door in Other with black walls, concrete flooring, a single front door, a red front door and grey floors.
Inspiration for a medium sized world-inspired front door in Other with black walls, concrete flooring, a single front door, a red front door and grey floors.
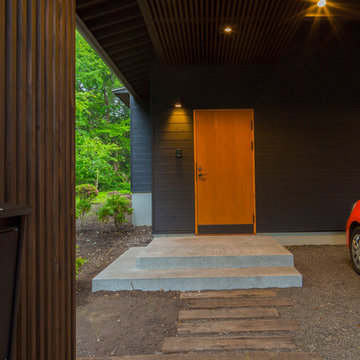
Photo by 齋藤写真事務所 齋藤貞幸
Inspiration for a medium sized world-inspired front door in Other with black walls, concrete flooring, a single front door, a light wood front door and grey floors.
Inspiration for a medium sized world-inspired front door in Other with black walls, concrete flooring, a single front door, a light wood front door and grey floors.
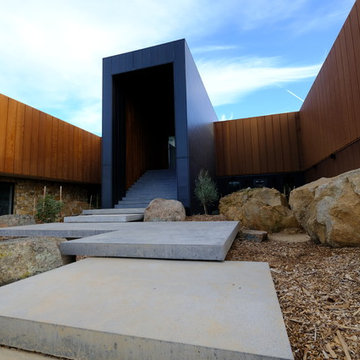
A new house in the Australian landscape. Construction in Zego ICF blocks and SIPS wall panels. Coreten Steel and Anthracite Zinc cladding Reclaimed timber beams from wharfs.
Photo by Robert Harwood Architects.
Landscape works by Phillip Johnson Landscapes
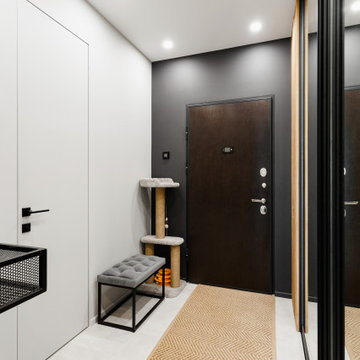
Прихожая со скрытой технической комнатой за зеркальными дверями, в которой расположилась постирочная и кладовка.
This is an example of a small contemporary front door in Moscow with black walls, porcelain flooring, a single front door, a dark wood front door, grey floors and panelled walls.
This is an example of a small contemporary front door in Moscow with black walls, porcelain flooring, a single front door, a dark wood front door, grey floors and panelled walls.
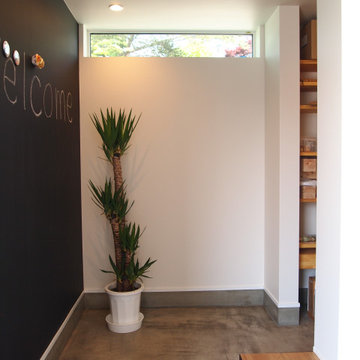
玄関に入って左手には磁石のつく黒板を設置。
子供達の写真を貼ったり、お絵かきスペースや連絡スペースに。
Inspiration for a small scandi hallway in Other with black walls, concrete flooring, a single front door, a white front door, grey floors, a wallpapered ceiling and wallpapered walls.
Inspiration for a small scandi hallway in Other with black walls, concrete flooring, a single front door, a white front door, grey floors, a wallpapered ceiling and wallpapered walls.
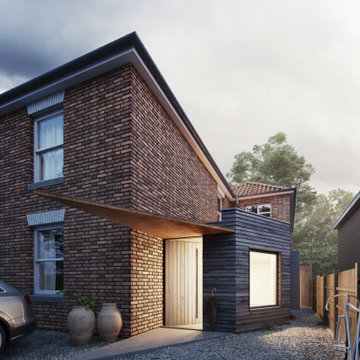
NEW ENTRANCE RECEPTION
Myrtle Cottage sits within the defined Old Netley, just outside Southampton, which to date has contained small dwellings with little overall development. This is rapidly changing due to the housing development towards the North East of Cranbury gardens. Green Lane itself to is a cul-de-sac so its very nature is a quiet neighborhood.
Studio B.a.d where commissioned to undertake a feasibility study and planning application to take a radical review of the ground entrance and reception area.
The design strategy has been to create a very simple and sympathetic addition to the existing house and context. Something that is of high quality and sits smaller in scale to the existing Victorian property.
The form, material and detailed composition of the extension is a response to the local vernacular and with an overriding view to keep this new piece much smaller in height. The new addition places great importance on the quality of space and light within the new spaces, allowing for much greater open plan space and natural daylight, to flood deep into the plan of the existing house. The proposal also seeks to open up existing parts of the plan, with an opportunity to view right through the house and into the rear garden. The concept has been conceived around social interaction, so that everyone within the family, regardless of the tasks, reading, writing, cooking or viewing, can in theory both view and communicate with one another regardless of where they are within the ground floor.
The new extension has been carefully positioned on the site to minimize disruption to access to the rear garden and impinging on the front driveway. Improved landscaping and planting between both the existing boundary fence and parking area, the proposed landscaping will also aid visual screening and improve residents amenity.
Materials have been selected to reference (but not replicate) those found locally and will be hard wearing but also textured, possessing a feeling of quality.
Entrance with Black Walls and Grey Floors Ideas and Designs
6