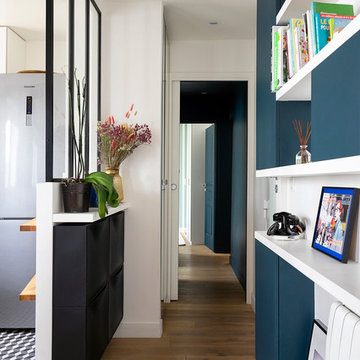Entrance with Blue Walls and Medium Hardwood Flooring Ideas and Designs
Refine by:
Budget
Sort by:Popular Today
1 - 20 of 720 photos
Item 1 of 3

A bespoke folded metal staircase sweeps up a rich inchyra blue stairwell. The staircase is lit by a strip of LED lighting that is hidden beneath a bespoke charcoal black handrail. Vintage mid-century cocktail chairs have been reupholstered in a bold and brightly patterned Timorous Beasties fabric. A mix of contemporary ceramics and photography fills the walls creating an inviting vignette when people walk through the door.
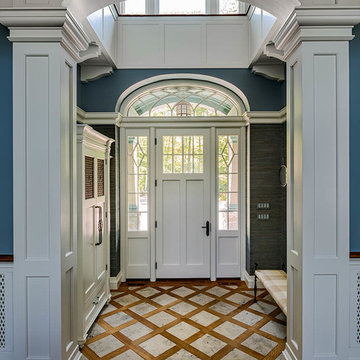
Design ideas for a traditional foyer in Boston with blue walls, medium hardwood flooring, a single front door, a white front door and brown floors.
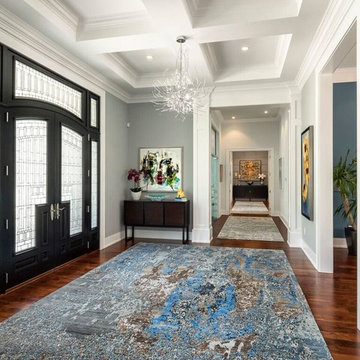
Design ideas for a large traditional foyer in Miami with blue walls, medium hardwood flooring, a double front door and a black front door.
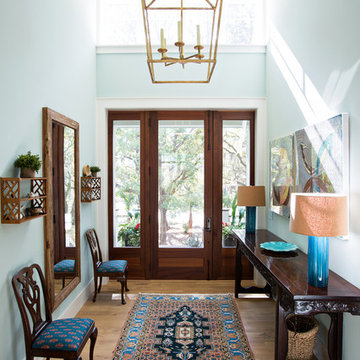
Photography by: Heirloom Creative, Andrew Cebulka
Inspiration for a medium sized traditional foyer in Charleston with blue walls, medium hardwood flooring, a single front door, a glass front door, brown floors and feature lighting.
Inspiration for a medium sized traditional foyer in Charleston with blue walls, medium hardwood flooring, a single front door, a glass front door, brown floors and feature lighting.
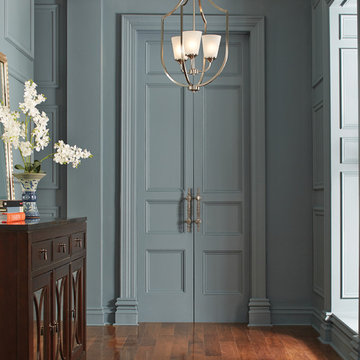
Photo of a traditional foyer in Other with blue walls, medium hardwood flooring and a double front door.

Mudroom is an entry hall of the garage. The space also includes stacking washer & dryer.
Medium sized farmhouse boot room in Columbus with blue walls, medium hardwood flooring, brown floors and tongue and groove walls.
Medium sized farmhouse boot room in Columbus with blue walls, medium hardwood flooring, brown floors and tongue and groove walls.
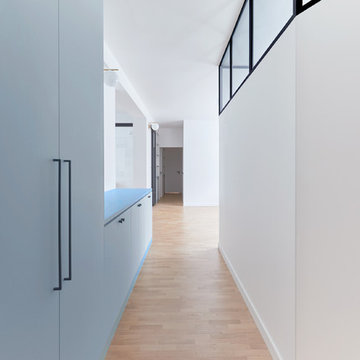
Anaïs Nieto
Medium sized contemporary foyer in Paris with blue walls and medium hardwood flooring.
Medium sized contemporary foyer in Paris with blue walls and medium hardwood flooring.
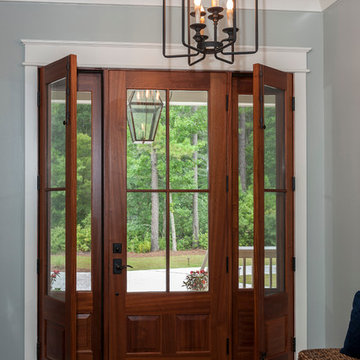
The gorgeous front door leads into the entry hall with lovely hanging lighting. Operable side lights on front door allow even more light in this roomy entry way.

Our Austin studio decided to go bold with this project by ensuring that each space had a unique identity in the Mid-Century Modern style bathroom, butler's pantry, and mudroom. We covered the bathroom walls and flooring with stylish beige and yellow tile that was cleverly installed to look like two different patterns. The mint cabinet and pink vanity reflect the mid-century color palette. The stylish knobs and fittings add an extra splash of fun to the bathroom.
The butler's pantry is located right behind the kitchen and serves multiple functions like storage, a study area, and a bar. We went with a moody blue color for the cabinets and included a raw wood open shelf to give depth and warmth to the space. We went with some gorgeous artistic tiles that create a bold, intriguing look in the space.
In the mudroom, we used siding materials to create a shiplap effect to create warmth and texture – a homage to the classic Mid-Century Modern design. We used the same blue from the butler's pantry to create a cohesive effect. The large mint cabinets add a lighter touch to the space.
---
Project designed by the Atomic Ranch featured modern designers at Breathe Design Studio. From their Austin design studio, they serve an eclectic and accomplished nationwide clientele including in Palm Springs, LA, and the San Francisco Bay Area.
For more about Breathe Design Studio, see here: https://www.breathedesignstudio.com/
To learn more about this project, see here: https://www.breathedesignstudio.com/atomic-ranch
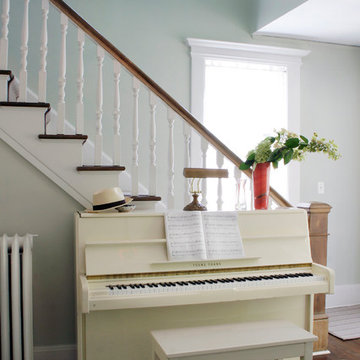
Inspiration for a medium sized classic foyer in New York with blue walls, medium hardwood flooring, a double front door and a white front door.
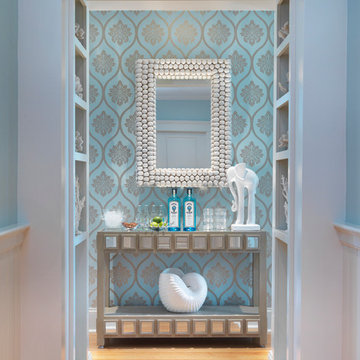
Nat Rea
Design ideas for a beach style hallway in Providence with blue walls and medium hardwood flooring.
Design ideas for a beach style hallway in Providence with blue walls and medium hardwood flooring.
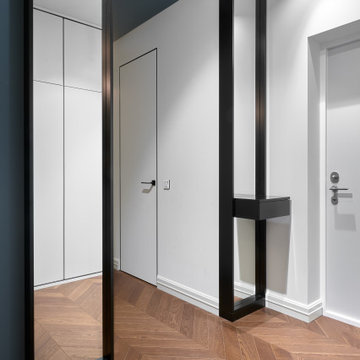
В прихожей глубоким серо-синим цветом выделили стену и потолок. Два зеркала от пола до потолка в черных глубоких рамках, выполненные на заказ, обрамляют вход в интимную зону квартиры.
Поскоольку дверей в этой квартире очень много, все они - невидимки, с отделкой под окраску.
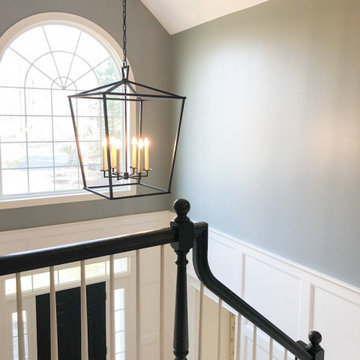
This two story entry needed a grand statement of a chandelier. We chose this lovely Circa Lighting cage chandelier for its grand scale, yet light mass. The black iron compliments the black handrail on the staircase.
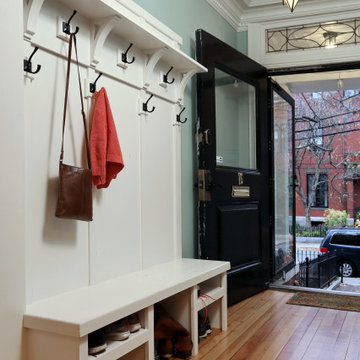
Photo of a medium sized farmhouse front door in Boston with blue walls, medium hardwood flooring, a single front door, a black front door and brown floors.
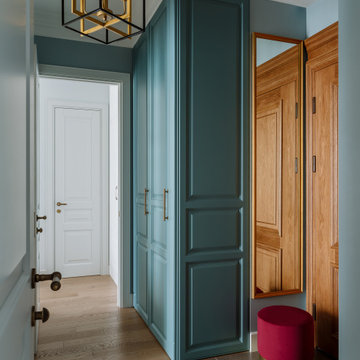
Inspiration for a small classic front door in Moscow with blue walls, medium hardwood flooring, a single front door, a medium wood front door and brown floors.
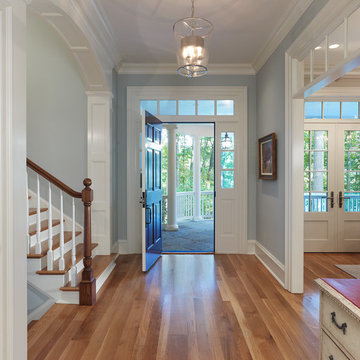
Anice Hoachlander/Hoachlander-Davis Photography
Design ideas for a medium sized traditional front door in DC Metro with blue walls, medium hardwood flooring and a single front door.
Design ideas for a medium sized traditional front door in DC Metro with blue walls, medium hardwood flooring and a single front door.
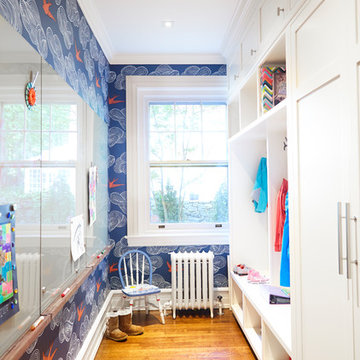
alyssa kirsten
This is an example of a small classic boot room in Wilmington with blue walls, medium hardwood flooring and brown floors.
This is an example of a small classic boot room in Wilmington with blue walls, medium hardwood flooring and brown floors.
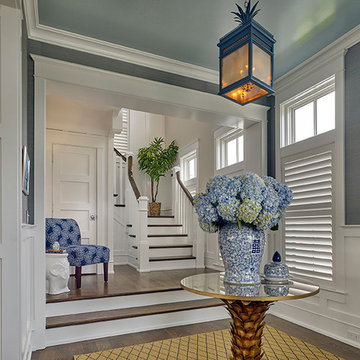
Asher Associates Architects;
Brandywine Developers, Builder;
Megan Gorelick Interiors;
Don Pearse, Photography
Inspiration for a large beach style foyer in Philadelphia with blue walls and medium hardwood flooring.
Inspiration for a large beach style foyer in Philadelphia with blue walls and medium hardwood flooring.
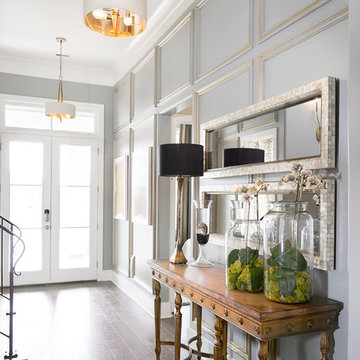
Photos by Scott Richard
Large classic foyer in New Orleans with blue walls, medium hardwood flooring, a white front door and feature lighting.
Large classic foyer in New Orleans with blue walls, medium hardwood flooring, a white front door and feature lighting.
Entrance with Blue Walls and Medium Hardwood Flooring Ideas and Designs
1
