Entrance with Blue Walls and Porcelain Flooring Ideas and Designs
Refine by:
Budget
Sort by:Popular Today
1 - 20 of 345 photos
Item 1 of 3
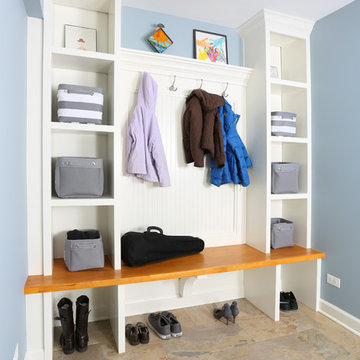
This dedicated mud room with custom built cubbies improved the functionality of the home. The custom-built cubbie system was designed with the owner's specific needs in mind, including outlets for charging phones and other technology.
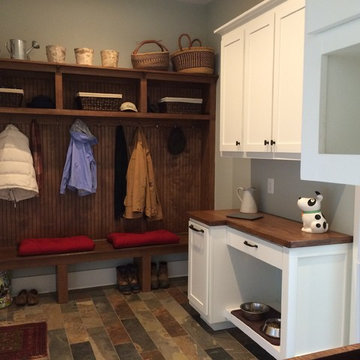
This mudroom features a dog-feeding station with hidden dog food drawer, his-and-hers landing spots, built-in cubbies, open shelving and seating with coat hooks.
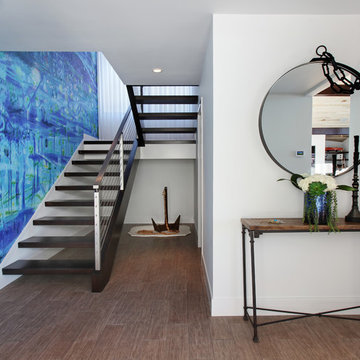
Photographer Jeri Koegel
Architect Teale Architecture
Interior Designer Laleh Shafiezadeh
Photo of a large contemporary foyer in Orange County with porcelain flooring, a single front door, blue walls and a feature wall.
Photo of a large contemporary foyer in Orange County with porcelain flooring, a single front door, blue walls and a feature wall.
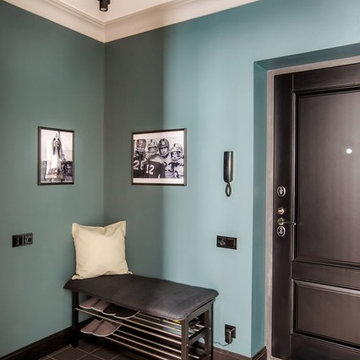
дизайнер Александра Никулина, фотограф Дмитрий Каллисто
This is an example of a medium sized classic front door in Other with blue walls, a single front door, a black front door, porcelain flooring and black floors.
This is an example of a medium sized classic front door in Other with blue walls, a single front door, a black front door, porcelain flooring and black floors.
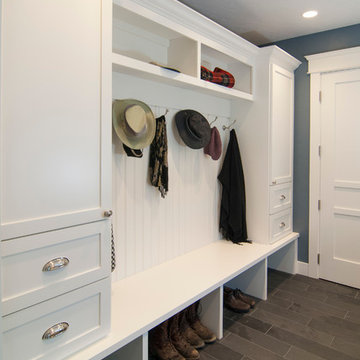
Medium sized classic entrance in San Francisco with blue walls and porcelain flooring.
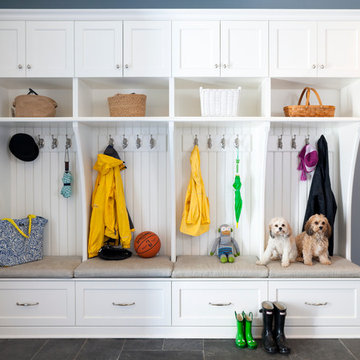
Someone is ready for a walk! Adorable mudroom area with custom Rutt Regency white cabinetry, tailored cushion seating, soft curved brackets that define each space. Photos by Stacy Zarin-Goldberg
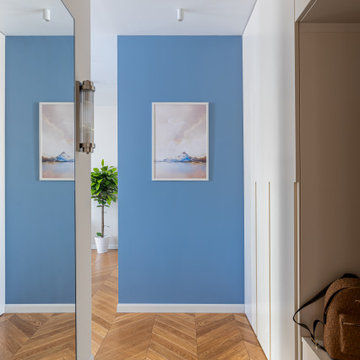
Прихожая в проекте 3-комнатной квартиры в Москве. Пространство небольшой прихожей визуально раздвигается благодаря большому зеркалу.
This is an example of a contemporary entrance in Moscow with blue walls and porcelain flooring.
This is an example of a contemporary entrance in Moscow with blue walls and porcelain flooring.
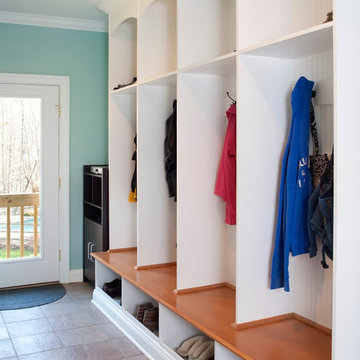
Location: Great falls, VA, US
AV Architects + Builders
Our clients wanted to expand their home without breaking their budget. Our design consists of a three-car garage that allows for a new in-law suite located right above. Not only that, but we re-designed the kitchen to allow an open flow into the living area and the entry mudroom. The large island acts as the centerpiece in the kitchen and highlights the attention to detail we added with the custom cabinets and storage space. Once our final product was finished, our clients got exactly what they had wanted: an open floor plan that flows effortlessly from one room to another and extra room space so they could entertain guests and family.
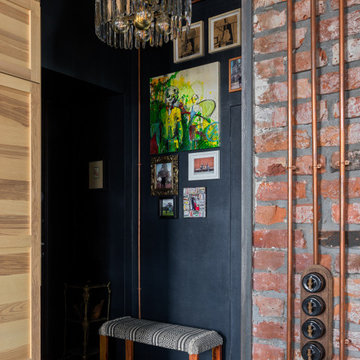
Небольшая прихожая со всем необходимым не занимает в квартире слишком много места.
Photo of a small urban boot room in Saint Petersburg with blue walls, porcelain flooring, a double front door, a dark wood front door, grey floors, wallpapered walls and feature lighting.
Photo of a small urban boot room in Saint Petersburg with blue walls, porcelain flooring, a double front door, a dark wood front door, grey floors, wallpapered walls and feature lighting.
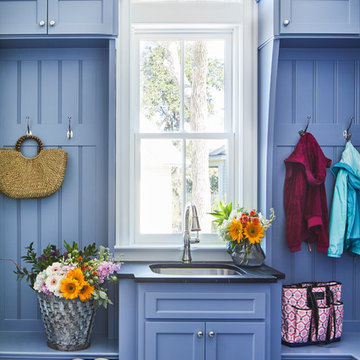
This is an example of a medium sized nautical boot room in Charleston with blue walls, porcelain flooring and multi-coloured floors.
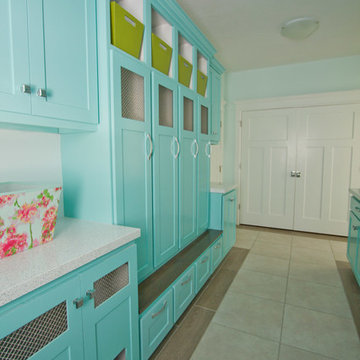
This laundry and mudroom has tons of storage. The homeowner also wanted the cat liter boxes hidden away; the solution was to house them in the lower cabinets and create cut-outs for the cats to access.
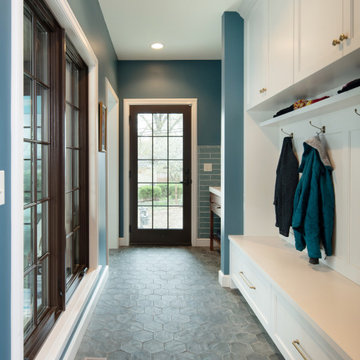
Classic boot room in Kansas City with blue walls, porcelain flooring and grey floors.
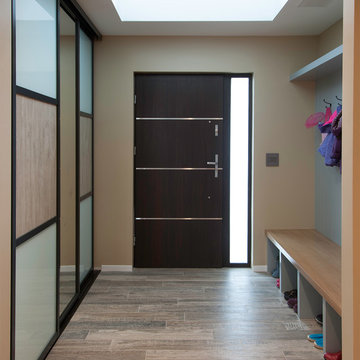
Photo by Arnona Oren
Inspiration for a medium sized contemporary foyer in San Francisco with blue walls, porcelain flooring, a single front door and a dark wood front door.
Inspiration for a medium sized contemporary foyer in San Francisco with blue walls, porcelain flooring, a single front door and a dark wood front door.
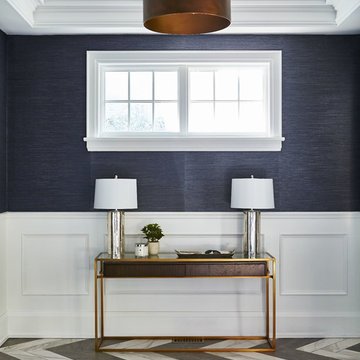
Classic foyer in Toronto with blue walls, porcelain flooring, a single front door, a grey front door and grey floors.
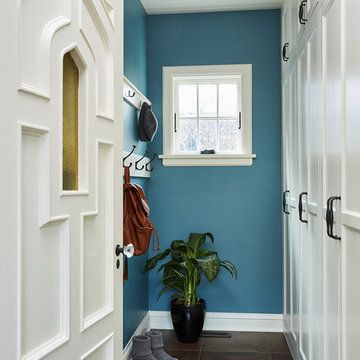
Designer: Laura Engen Interior Design
Architectural Designer: Will Spencer Studio
Builder: Reuter Walton Residential
Photographer: Alyssa Lee Photography
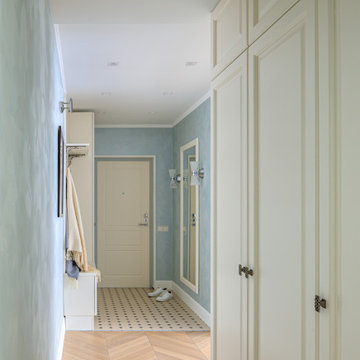
Вид на входную дверь. Прихожая. Вид на гардероб.
Photo of a small traditional front door in Moscow with blue walls, porcelain flooring, a single front door, a white front door and beige floors.
Photo of a small traditional front door in Moscow with blue walls, porcelain flooring, a single front door, a white front door and beige floors.
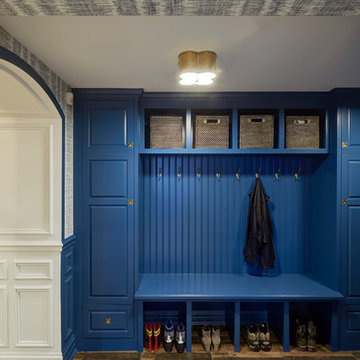
Lower level mudroom with blue built-ins, grass cloth walls, and arched opening into the adjacent rooms. Photo by Mike Kaskel. Interior design by Meg Caswell.

Medium sized traditional boot room in Chicago with blue walls, porcelain flooring, a single front door, a white front door and grey floors.

Medium sized midcentury front door in San Francisco with blue walls, porcelain flooring, a pivot front door, a glass front door and grey floors.
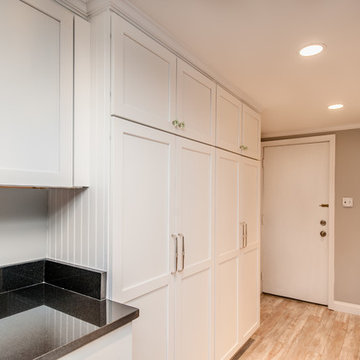
Finecraft Contractors, Inc.
James N Gerrety, AIA
Susie Soleimani Photography
Photo of a small classic boot room in DC Metro with blue walls, porcelain flooring, a single front door and a white front door.
Photo of a small classic boot room in DC Metro with blue walls, porcelain flooring, a single front door and a white front door.
Entrance with Blue Walls and Porcelain Flooring Ideas and Designs
1