Entrance with Brick Flooring and a Blue Front Door Ideas and Designs
Refine by:
Budget
Sort by:Popular Today
1 - 20 of 41 photos
Item 1 of 3

Photo of a large midcentury front door in New Orleans with white walls, brick flooring, a double front door, a blue front door, red floors and a vaulted ceiling.
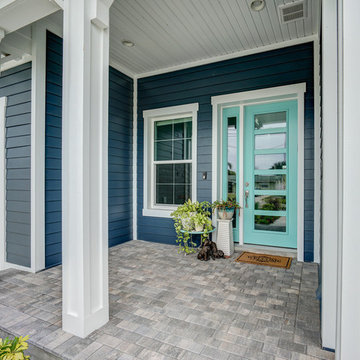
This beach style home features an inviting entry porch.
Design ideas for a medium sized beach style front door in Tampa with blue walls, brick flooring, a single front door, a blue front door and beige floors.
Design ideas for a medium sized beach style front door in Tampa with blue walls, brick flooring, a single front door, a blue front door and beige floors.
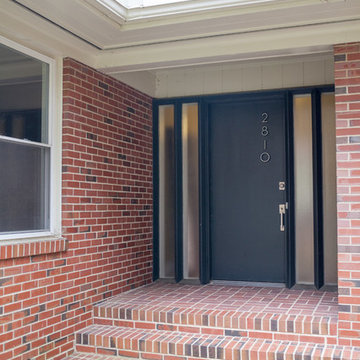
Photo of a midcentury entrance in Raleigh with brick flooring, a single front door and a blue front door.
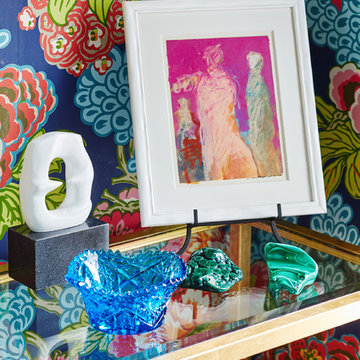
Photographed by Laura Moss
Inspiration for a small traditional vestibule in New York with multi-coloured walls, brick flooring, a single front door, a blue front door and blue floors.
Inspiration for a small traditional vestibule in New York with multi-coloured walls, brick flooring, a single front door, a blue front door and blue floors.
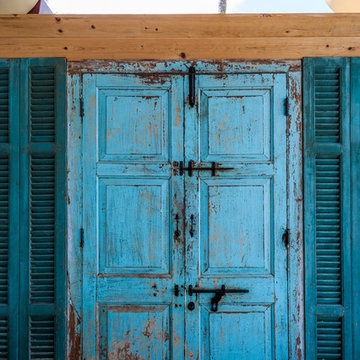
© Aaron Thompson
Inspiration for a large world-inspired front door in Miami with brick flooring, a double front door and a blue front door.
Inspiration for a large world-inspired front door in Miami with brick flooring, a double front door and a blue front door.
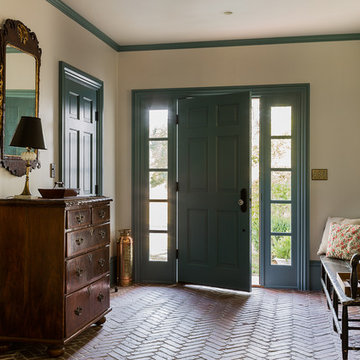
Michael J. Lee Photography
Photo of a classic front door in Boston with brick flooring, a blue front door, beige walls, a single front door and feature lighting.
Photo of a classic front door in Boston with brick flooring, a blue front door, beige walls, a single front door and feature lighting.
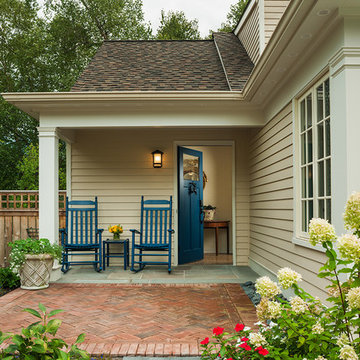
Tom Crane Photography
Design ideas for a small classic foyer in Philadelphia with beige walls, brick flooring, a single front door and a blue front door.
Design ideas for a small classic foyer in Philadelphia with beige walls, brick flooring, a single front door and a blue front door.

Eastview Before & After Exterior Renovation
Enhancing a home’s exterior curb appeal doesn’t need to be a daunting task. With some simple design refinements and creative use of materials we transformed this tired 1950’s style colonial with second floor overhang into a classic east coast inspired gem. Design enhancements include the following:
• Replaced damaged vinyl siding with new LP SmartSide, lap siding and trim
• Added additional layers of trim board to give windows and trim additional dimension
• Applied a multi-layered banding treatment to the base of the second-floor overhang to create better balance and separation between the two levels of the house
• Extended the lower-level window boxes for visual interest and mass
• Refined the entry porch by replacing the round columns with square appropriately scaled columns and trim detailing, removed the arched ceiling and increased the ceiling height to create a more expansive feel
• Painted the exterior brick façade in the same exterior white to connect architectural components. A soft blue-green was used to accent the front entry and shutters
• Carriage style doors replaced bland windowless aluminum doors
• Larger scale lantern style lighting was used throughout the exterior

Modern Farmhouse Front Entry with herringbone brick floor and Navy Blue Front Door
Inspiration for a large farmhouse front door in San Francisco with white walls, brick flooring, a single front door, a blue front door, beige floors, all types of ceiling and all types of wall treatment.
Inspiration for a large farmhouse front door in San Francisco with white walls, brick flooring, a single front door, a blue front door, beige floors, all types of ceiling and all types of wall treatment.
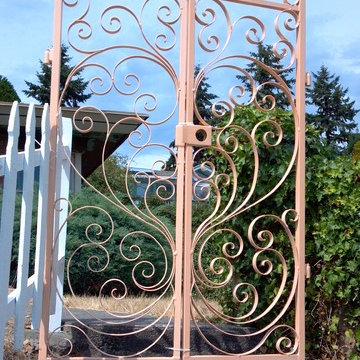
handcrafted wrought iron garden gates
Design ideas for a large victorian front door in Seattle with metallic walls, brick flooring, a pivot front door and a blue front door.
Design ideas for a large victorian front door in Seattle with metallic walls, brick flooring, a pivot front door and a blue front door.

Photographer: Anice Hoachlander from Hoachlander Davis Photography, LLC Principal
Designer: Anthony "Ankie" Barnes, AIA, LEED AP
Photo of a foyer in DC Metro with brick flooring, yellow walls, a single front door and a blue front door.
Photo of a foyer in DC Metro with brick flooring, yellow walls, a single front door and a blue front door.
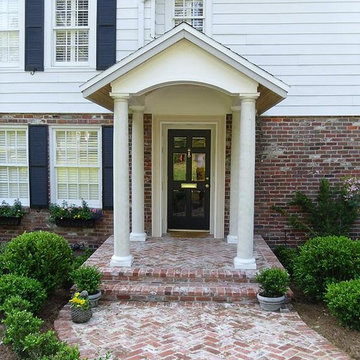
traditional brick walk way up to home with navy blue door
Inspiration for a traditional entrance in Jacksonville with white walls, brick flooring, a single front door and a blue front door.
Inspiration for a traditional entrance in Jacksonville with white walls, brick flooring, a single front door and a blue front door.

The mudroom, also known as the hunt room, not only serves as a space for storage but also as a potting room complete with a pantry and powder room.
Inspiration for an expansive classic boot room in Baltimore with white walls, brick flooring, a stable front door, a blue front door and a timber clad ceiling.
Inspiration for an expansive classic boot room in Baltimore with white walls, brick flooring, a stable front door, a blue front door and a timber clad ceiling.
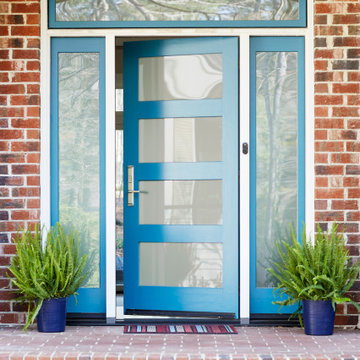
Inspiration for a large classic front door in Raleigh with brick flooring, a single front door and a blue front door.
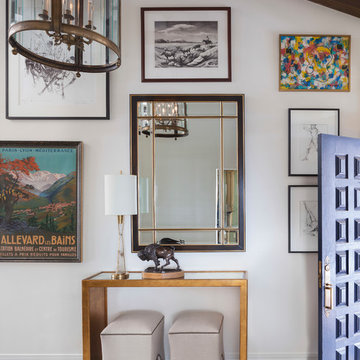
Susie Brenner Photography
Photo of a medium sized bohemian foyer in Denver with white walls, brick flooring, a double front door, a blue front door and multi-coloured floors.
Photo of a medium sized bohemian foyer in Denver with white walls, brick flooring, a double front door, a blue front door and multi-coloured floors.

Photo of a medium sized country boot room in Houston with white walls, brick flooring, a stable front door, a blue front door, brown floors and tongue and groove walls.
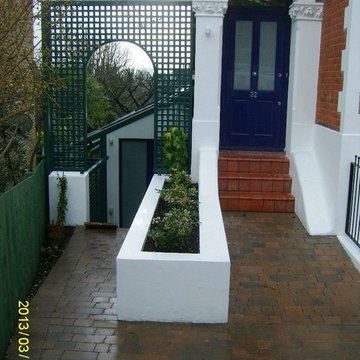
Main entrance area improvements to access levels with SUDS paving, planters and new trellis arch to side entrance and rear garden.
Photographer: Deon Lombard
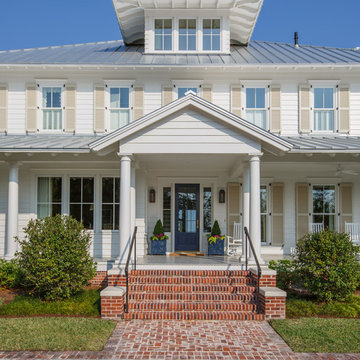
Jessie Preza
Medium sized farmhouse front door in Jacksonville with white walls, brick flooring, a single front door and a blue front door.
Medium sized farmhouse front door in Jacksonville with white walls, brick flooring, a single front door and a blue front door.
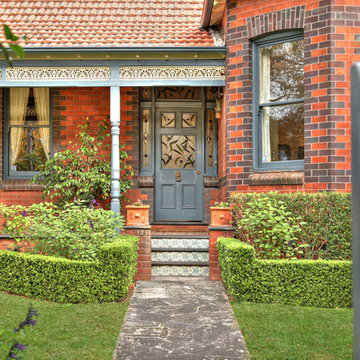
Design ideas for a large traditional front door in Sydney with brick flooring, a single front door, a blue front door, red walls and red floors.
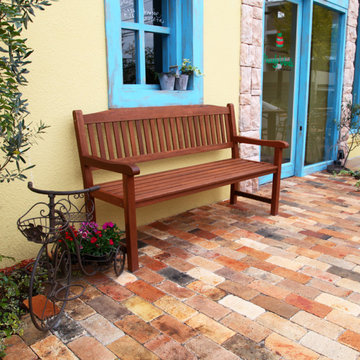
木製のウェイティングベンチです。サイドのブリキの三輪車が可愛く、愛らしい雰囲気となっています。季節の草花を添えて明るいエントランスをご提供できます。
Medium sized mediterranean hallway in Yokohama with yellow walls, brick flooring, a sliding front door, a blue front door and multi-coloured floors.
Medium sized mediterranean hallway in Yokohama with yellow walls, brick flooring, a sliding front door, a blue front door and multi-coloured floors.
Entrance with Brick Flooring and a Blue Front Door Ideas and Designs
1