Entrance with Brick Flooring and a Medium Wood Front Door Ideas and Designs
Refine by:
Budget
Sort by:Popular Today
1 - 20 of 151 photos
Item 1 of 3

This Farmhouse has a modern, minimalist feel, with a rustic touch, staying true to its southwest location. It features wood tones, brass and black with vintage and rustic accents throughout the decor.
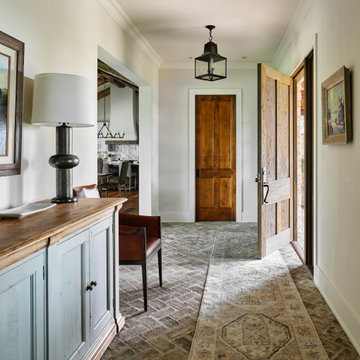
These brick pavers laid in a herringbone pattern are so perfect in this entry foyer! Walls and ceiling painted in Benjamin Moore "Wind's Breath".
This is an example of a large rural entrance in Austin with white walls, brick flooring, a single front door and a medium wood front door.
This is an example of a large rural entrance in Austin with white walls, brick flooring, a single front door and a medium wood front door.
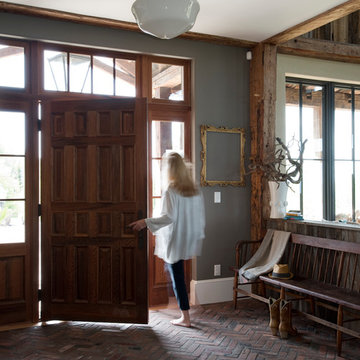
James R. Salomon Photography
Photo of a large rural front door in Burlington with grey walls, brick flooring, a single front door and a medium wood front door.
Photo of a large rural front door in Burlington with grey walls, brick flooring, a single front door and a medium wood front door.
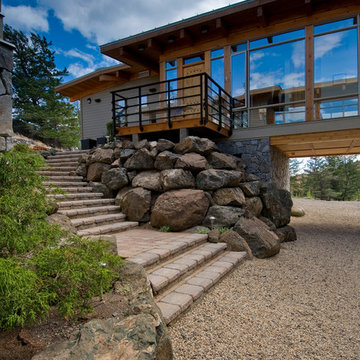
The house bridges over a swale in the land twice in the form of a C. The centre of the C is the main living area, while, together with the bridges, features floor to ceiling glazing set into a Douglas fir glulam post and beam structure. The Southern wing leads off the C to enclose the guest wing with garages below. It was important to us that the home sit quietly in its setting and was meant to have a strong connection to the land.

Photo of a medium sized rural boot room in Denver with beige walls, brick flooring, a single front door, a medium wood front door, multi-coloured floors and exposed beams.
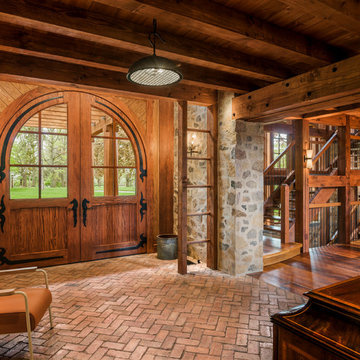
Photo of a rural foyer in Philadelphia with brick flooring, a double front door and a medium wood front door.
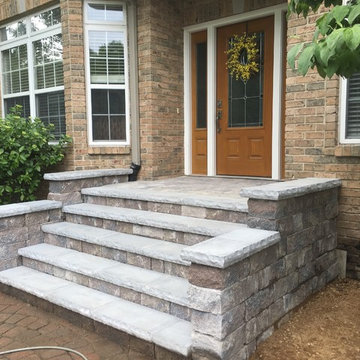
As shown in the Before Photo, existing steps constructed with pavers, were breaking and falling apart and the exterior steps became unsafe and unappealing. Complete demo and reconstruction of the Front Door Entry was the goal of the customer. Platinum Ponds & Landscaping met with the customer and discussed their goals and budget. We constructed the new steps provided by Unilock and built them to perfection into the existing patio area below. The next phase is to rebuild the patio below. The customers were thrilled with the outcome!
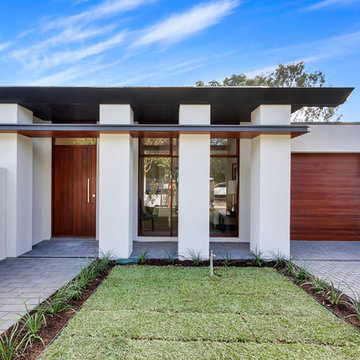
This is an example of a contemporary front door in Adelaide with brick flooring, a single front door, a medium wood front door and grey floors.
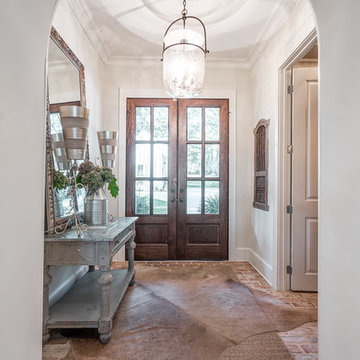
Greg Riegler Photography
Photo of a foyer in Other with white walls, brick flooring, a double front door and a medium wood front door.
Photo of a foyer in Other with white walls, brick flooring, a double front door and a medium wood front door.
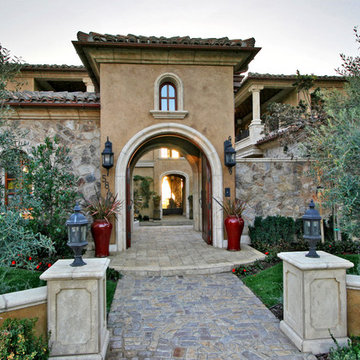
Entry to an Italian courtyard.
Photo of an expansive mediterranean front door in San Diego with a double front door, brown walls, brick flooring, a medium wood front door and grey floors.
Photo of an expansive mediterranean front door in San Diego with a double front door, brown walls, brick flooring, a medium wood front door and grey floors.
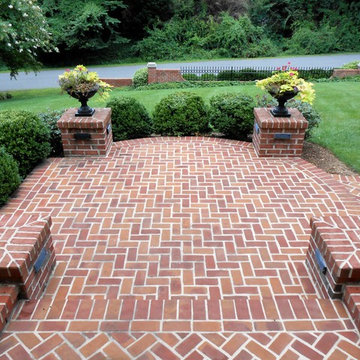
What a view! Mortared brick herringbone entrance patio with brick posts and curved edges. Crisp edges and beautiful patterning.
Inspiration for a medium sized traditional front door in DC Metro with brick flooring, a double front door and a medium wood front door.
Inspiration for a medium sized traditional front door in DC Metro with brick flooring, a double front door and a medium wood front door.
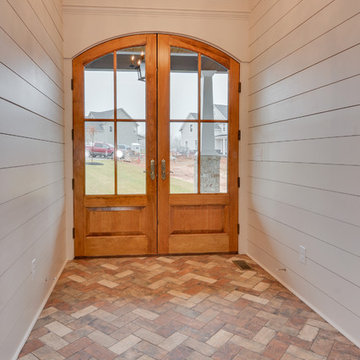
From the moment you walk in the door of this custom farmhouse home in Evans, GA, you can tell it's a beautiful blend of craftsman style meets elegance. In this photo, you have custom arched wood front doors, brick tile, white ship lap siding, and a gorgeous chandelier.
Photography By Joe Bailey
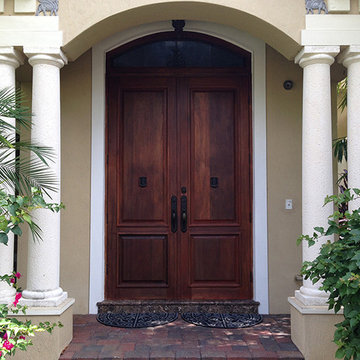
7,300 sf home in Davie, Florida.
Construction by 1020 Builders.
Custom craftsmanship details include custom outdoor dining area, custom front door and ornate interior details.
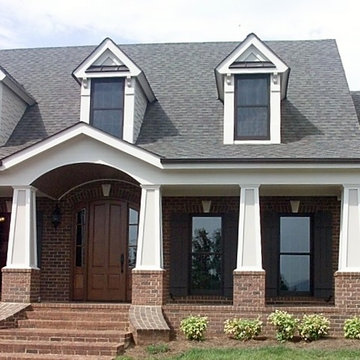
Rose Residence exterior front porch with friends' entry.
Peek Design Group Photography
Medium sized classic front door in Charlotte with brick flooring, a single front door and a medium wood front door.
Medium sized classic front door in Charlotte with brick flooring, a single front door and a medium wood front door.
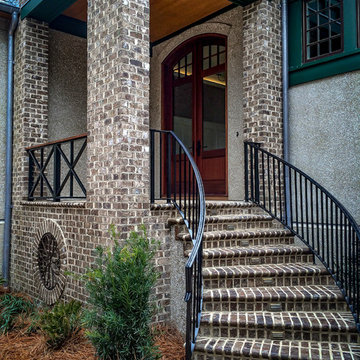
The next 3 photos are of the same house. This is #1
Bricks in photo are: Cherokee Brick Company's Old Savannah, Bullnose brick on the step treads.
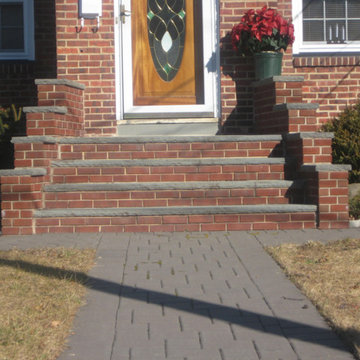
This is an example of a large classic front door in New York with red walls, brick flooring, a single front door and a medium wood front door.
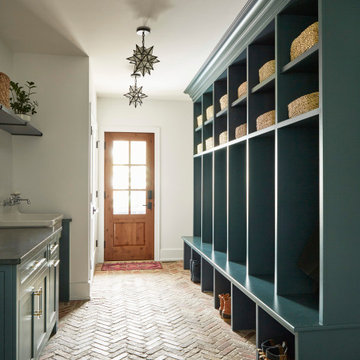
This is an example of a large country boot room in Chicago with white walls, brick flooring, a single front door, a medium wood front door and multi-coloured floors.
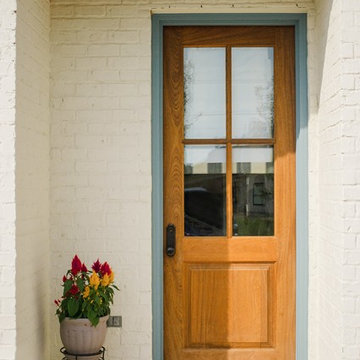
Design ideas for a small classic boot room in Houston with white walls, brick flooring, a medium wood front door and multi-coloured floors.

Large Mud Room with lots of storage and hand-washing station!
Inspiration for a large rural boot room in Chicago with white walls, brick flooring, a single front door, a medium wood front door and red floors.
Inspiration for a large rural boot room in Chicago with white walls, brick flooring, a single front door, a medium wood front door and red floors.
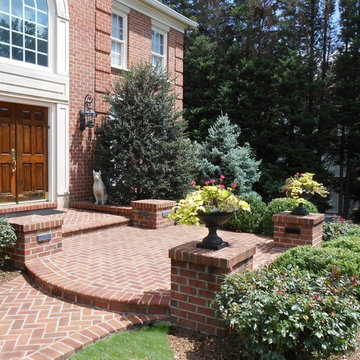
Welcome! Mortared brick herringbone entrance patio with brick posts and curved edges. Crisp edges and beautiful patterning.
Photo of a medium sized traditional front door in DC Metro with brick flooring, a double front door and a medium wood front door.
Photo of a medium sized traditional front door in DC Metro with brick flooring, a double front door and a medium wood front door.
Entrance with Brick Flooring and a Medium Wood Front Door Ideas and Designs
1