Entrance with Brick Flooring and All Types of Ceiling Ideas and Designs
Refine by:
Budget
Sort by:Popular Today
61 - 80 of 109 photos
Item 1 of 3
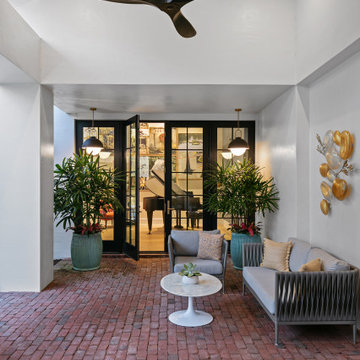
Photo of a large traditional front door in Orlando with brick flooring, a double front door, red floors and a wood ceiling.
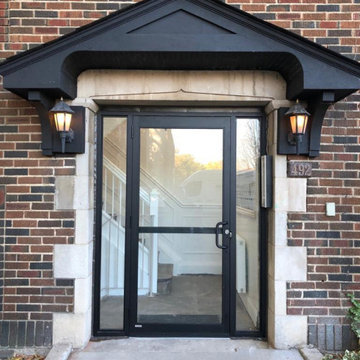
Front Door Replacement, Windows Replacement, All done by Total Commercial In Toronto.
Medium sized modern front door in Toronto with black walls, brick flooring, a single front door, a glass front door, grey floors, a vaulted ceiling and brick walls.
Medium sized modern front door in Toronto with black walls, brick flooring, a single front door, a glass front door, grey floors, a vaulted ceiling and brick walls.
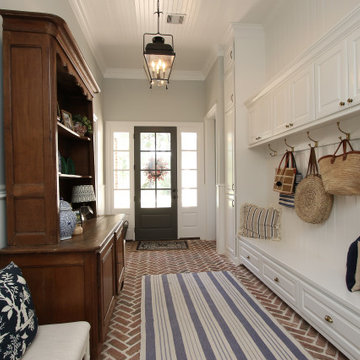
Large classic boot room in Houston with grey walls, brick flooring, a single front door, a dark wood front door, red floors, a wood ceiling and tongue and groove walls.
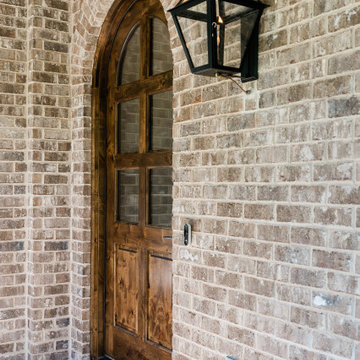
Design ideas for a large traditional front door in Other with brick flooring, a single front door, a medium wood front door, brown floors, a timber clad ceiling and brick walls.
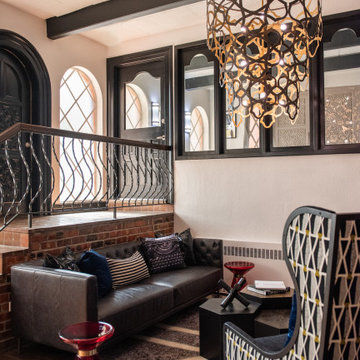
An updated Tudor styled with oversized wingback chairs, a Union Jack rug made from repurposed vintage rugs, tufted leather sofa, and red glass end tables.
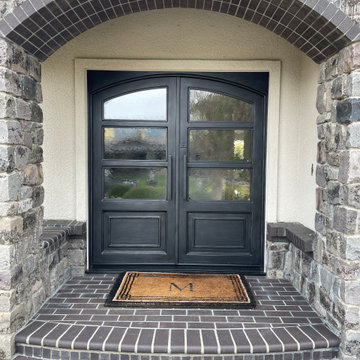
Pair of custom iron flat arched doors in rectangular frame.
Design ideas for a medium sized classic front door in San Francisco with white walls, brick flooring, a double front door, a grey front door and a vaulted ceiling.
Design ideas for a medium sized classic front door in San Francisco with white walls, brick flooring, a double front door, a grey front door and a vaulted ceiling.
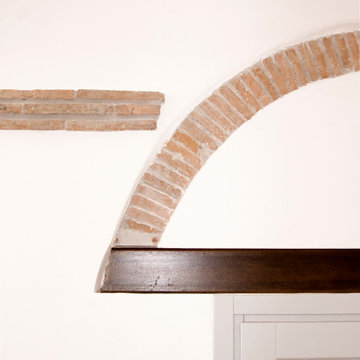
Dettaglio della muratura originale, recuperata e portata a vista
Inspiration for a medium sized contemporary foyer in Other with white walls, brick flooring, a single front door, a grey front door, brown floors, a vaulted ceiling and panelled walls.
Inspiration for a medium sized contemporary foyer in Other with white walls, brick flooring, a single front door, a grey front door, brown floors, a vaulted ceiling and panelled walls.
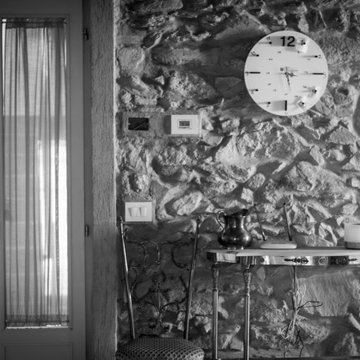
Questo immobile d'epoca trasuda storia da ogni parete. Gli attuali proprietari hanno avuto l'abilità di riuscire a rinnovare l'intera casa (la cui costruzione risale alla fine del 1.800) mantenendone inalterata la natura e l'anima.
Parliamo di un architetto che (per passione ha fondato un'impresa edile in cui lavora con grande dedizione) e di una brillante artista che, con la sua inseparabile partner, realizza opere d'arti a quattro mani miscelando la pittura su tela a collage tratti da immagini di volti d'epoca. L'introduzione promette bene...

Mudroom/Foyer, Master Bathroom and Laundry Room renovation in Pennington, NJ. By relocating the laundry room to the second floor A&E was able to expand the mudroom/foyer and add a powder room. Functional bench seating and custom inset cabinetry not only hide the clutter but look beautiful when you enter the home. Upstairs master bath remodel includes spacious walk-in shower with bench, freestanding soaking tub, double vanity with plenty of storage. Mixed metal hardware including bronze and chrome. Water closet behind pocket door. Walk-in closet features custom built-ins for plenty of storage. Second story laundry features shiplap walls, butcher block countertop for folding, convenient sink and custom cabinetry throughout. Granite, quartz and quartzite and neutral tones were used throughout these projects.
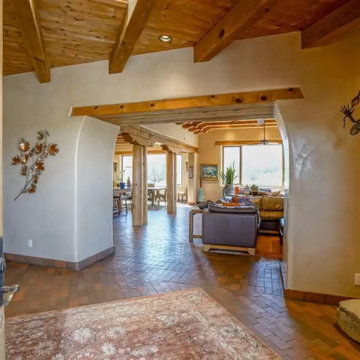
Entry. Diamond Finish Plaster and brick floors
Photo of a large foyer in Albuquerque with beige walls, brick flooring, a single front door, a medium wood front door and exposed beams.
Photo of a large foyer in Albuquerque with beige walls, brick flooring, a single front door, a medium wood front door and exposed beams.

Classic foyer in Charleston with red walls, brick flooring, a single front door, a glass front door, red floors, exposed beams, a vaulted ceiling, a wood ceiling and brick walls.
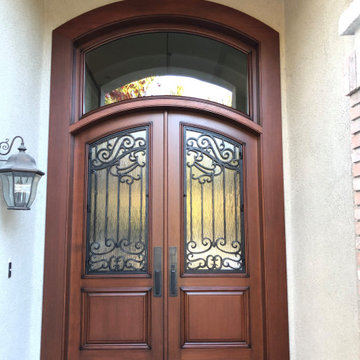
Custom pair arched Mahogany doors with double arched transom and functional ironwork.
Large mediterranean front door in San Francisco with yellow walls, brick flooring, a dark wood front door, grey floors and a coffered ceiling.
Large mediterranean front door in San Francisco with yellow walls, brick flooring, a dark wood front door, grey floors and a coffered ceiling.
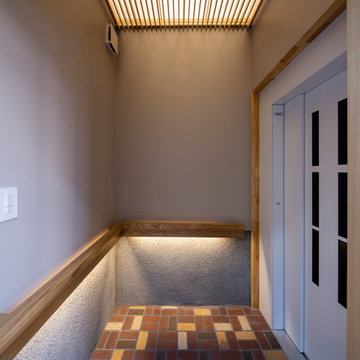
EVホール1の内観。床はレンガタイル、幕板はモルタル掻き落とし、天井は木格子の上に障子パネル
Photo of a small contemporary hallway in Yokohama with grey walls, brick flooring, a sliding front door, a grey front door, brown floors, a coffered ceiling and tongue and groove walls.
Photo of a small contemporary hallway in Yokohama with grey walls, brick flooring, a sliding front door, a grey front door, brown floors, a coffered ceiling and tongue and groove walls.

Photo of a medium sized rural boot room in Denver with beige walls, brick flooring, a single front door, a medium wood front door, multi-coloured floors and exposed beams.
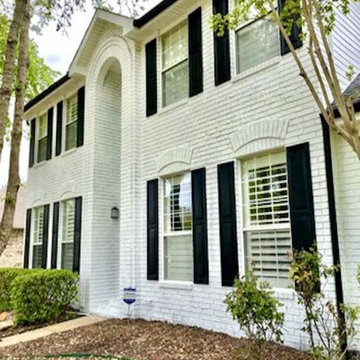
This is an example of a large contemporary front door in Other with white walls, brick flooring, a single front door, a brown front door, red floors and a vaulted ceiling.
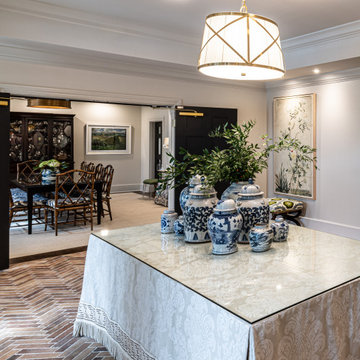
In this captivating entryway at a sorority house, every design element harmonizes to create an inviting and sophisticated atmosphere. The eye-catching herringbone brick flooring lends a touch of timeless charm, adding texture and visual interest to the space. At the center of the room, a meticulously crafted custom table takes prominence, adorned with a bespoke tablecloth featuring intricate fringe trim, adding a playful and luxurious accent. Positioned above plush custom upholstered ottomans are striking Japanese-inspired floral artwork pieces, infusing the space with a sense of cultural richness and artistic flair. Against the backdrop of white walls, these design elements stand out, creating a seamless blend of elegance and warmth that welcomes visitors with open arms.
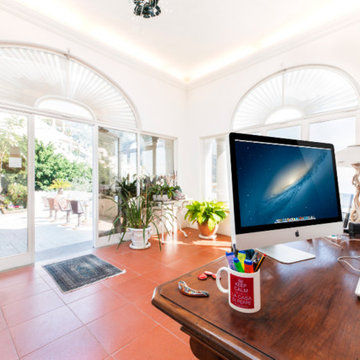
Reception
Medium sized mediterranean foyer in Other with white walls, brick flooring, a double front door, a metal front door, brown floors and a vaulted ceiling.
Medium sized mediterranean foyer in Other with white walls, brick flooring, a double front door, a metal front door, brown floors and a vaulted ceiling.
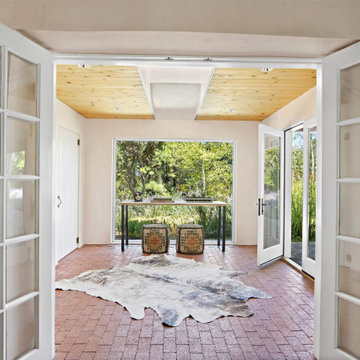
Photo of a medium sized foyer in Other with beige walls, brick flooring, a double front door, a white front door, orange floors and a wood ceiling.
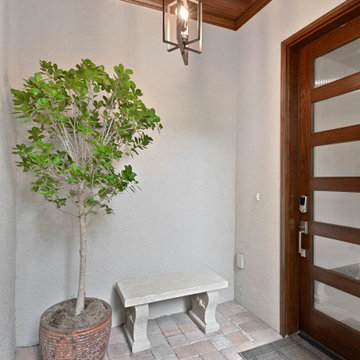
Photo of a traditional entrance in Tampa with grey walls, brick flooring, a pivot front door, a dark wood front door, grey floors and a wood ceiling.
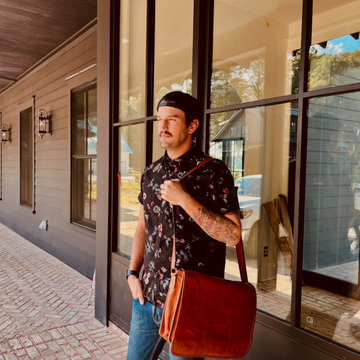
At Maebeck Doors, we create custom doors that transform your house into a home. We believe part of feeling comfortable in your own space relies on entryways tailored specifically to your design style and we are here to turn those visions into a reality.
We can create any interior and exterior door you can dream up.
Entrance with Brick Flooring and All Types of Ceiling Ideas and Designs
4