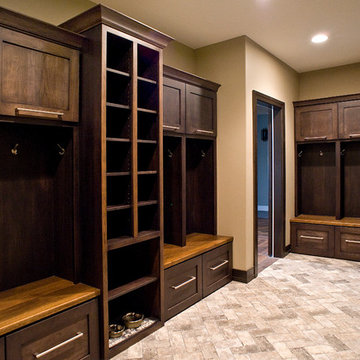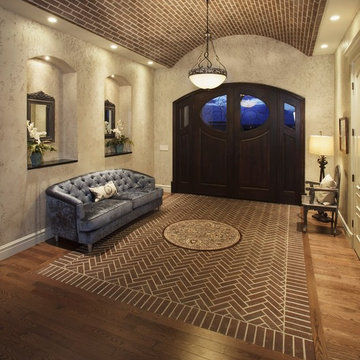Entrance with Brick Flooring and Tatami Flooring Ideas and Designs
Refine by:
Budget
Sort by:Popular Today
101 - 120 of 1,593 photos
Item 1 of 3
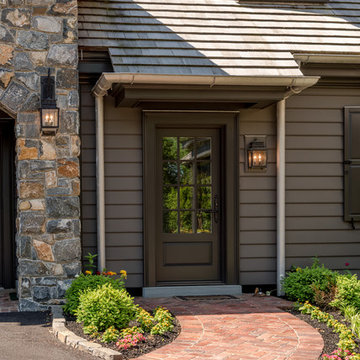
Angle Eye Photography
This is an example of a medium sized traditional boot room in Philadelphia with brown walls, brick flooring, a single front door, a brown front door and red floors.
This is an example of a medium sized traditional boot room in Philadelphia with brown walls, brick flooring, a single front door, a brown front door and red floors.
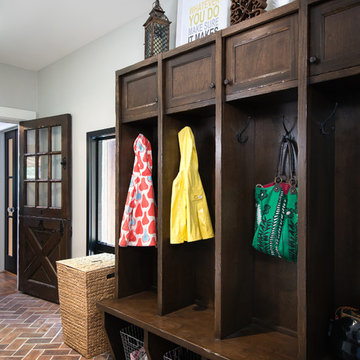
Design ideas for a medium sized rustic boot room in Detroit with grey walls, brick flooring, a stable front door and a dark wood front door.
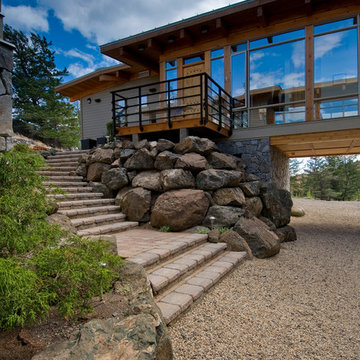
The house bridges over a swale in the land twice in the form of a C. The centre of the C is the main living area, while, together with the bridges, features floor to ceiling glazing set into a Douglas fir glulam post and beam structure. The Southern wing leads off the C to enclose the guest wing with garages below. It was important to us that the home sit quietly in its setting and was meant to have a strong connection to the land.

Photo of a medium sized rural boot room in Denver with beige walls, brick flooring, a single front door, a medium wood front door, multi-coloured floors and exposed beams.

Snap Chic Photography
Photo of a large rural boot room in Austin with brown walls, brick flooring, a pivot front door, a green front door and brown floors.
Photo of a large rural boot room in Austin with brown walls, brick flooring, a pivot front door, a green front door and brown floors.
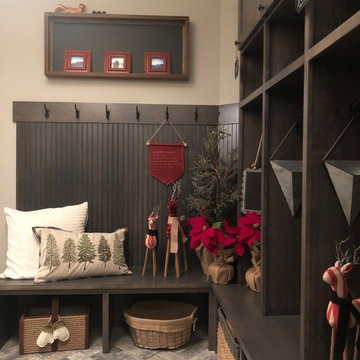
Design ideas for a large traditional boot room in Minneapolis with grey walls, a single front door, a white front door, brick flooring and multi-coloured floors.
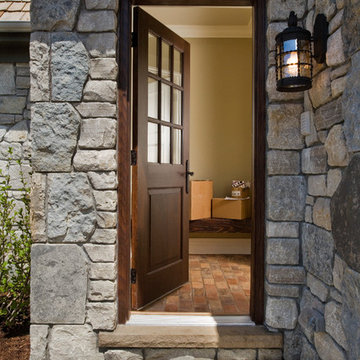
Expansive boot room in Chicago with beige walls, brick flooring, a single front door, a dark wood front door and orange floors.
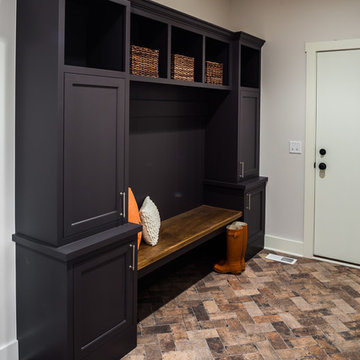
Design ideas for a medium sized rural boot room in Minneapolis with grey walls and brick flooring.
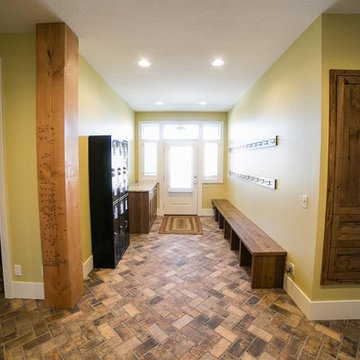
Rustic boot room in Salt Lake City with green walls, brick flooring and a single front door.
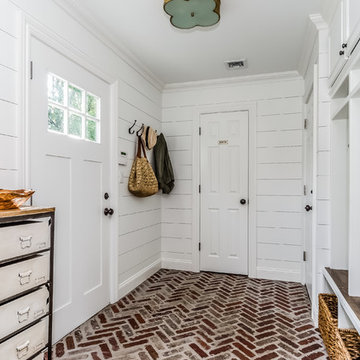
This is an example of a large classic boot room in New York with white walls, brick flooring, a single front door, a white front door and red floors.
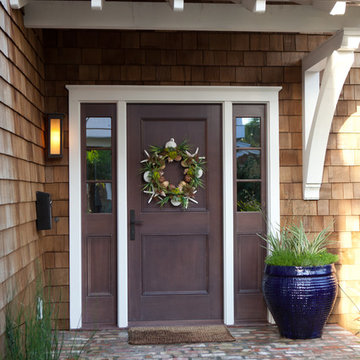
Inspiration for a small nautical front door in Jacksonville with brown walls, brick flooring, a single front door and a brown front door.
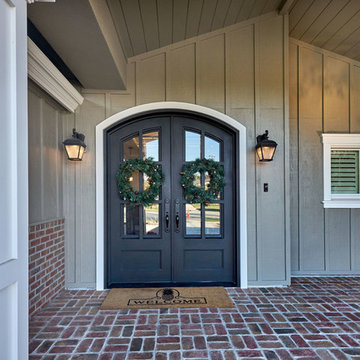
Arch Studio, Inc. Best of Houzz 2016
This is an example of a large classic front door in San Francisco with grey walls, brick flooring, a double front door and a black front door.
This is an example of a large classic front door in San Francisco with grey walls, brick flooring, a double front door and a black front door.
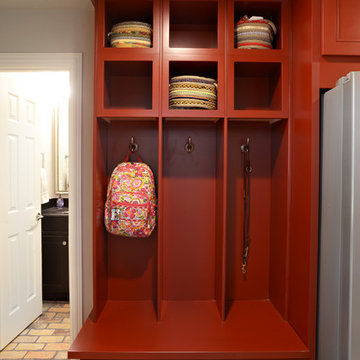
NKBA
J May Photo
Design ideas for a large classic boot room in Dallas with grey walls, brick flooring, a single front door and a white front door.
Design ideas for a large classic boot room in Dallas with grey walls, brick flooring, a single front door and a white front door.
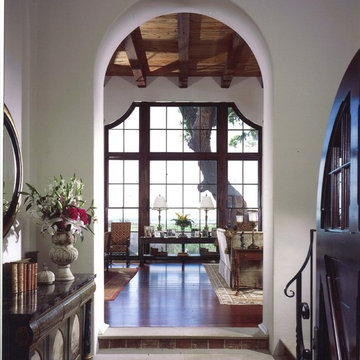
This is an example of a mediterranean vestibule in Atlanta with white walls, brick flooring and feature lighting.
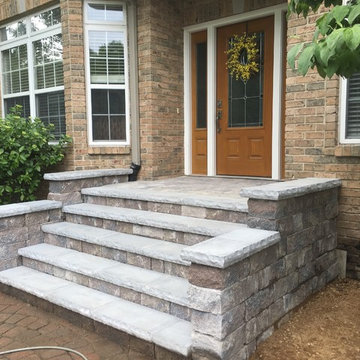
As shown in the Before Photo, existing steps constructed with pavers, were breaking and falling apart and the exterior steps became unsafe and unappealing. Complete demo and reconstruction of the Front Door Entry was the goal of the customer. Platinum Ponds & Landscaping met with the customer and discussed their goals and budget. We constructed the new steps provided by Unilock and built them to perfection into the existing patio area below. The next phase is to rebuild the patio below. The customers were thrilled with the outcome!
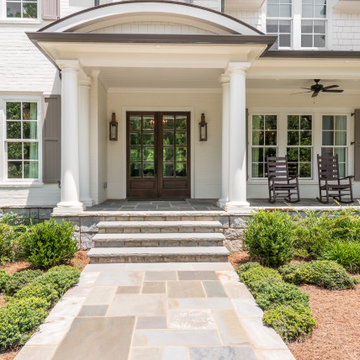
Front entry to Ford Creek THD-2037. View plan: https://www.thehousedesigners.com/plan/ford-creek-2037/
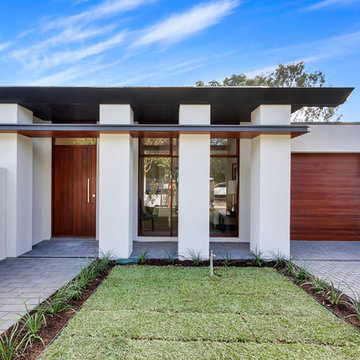
This is an example of a contemporary front door in Adelaide with brick flooring, a single front door, a medium wood front door and grey floors.
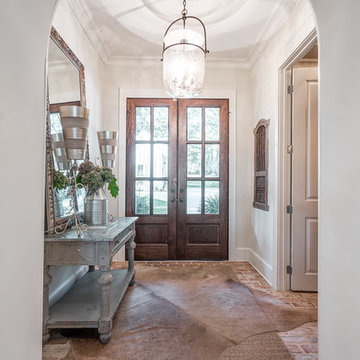
Greg Riegler Photography
Photo of a foyer in Other with white walls, brick flooring, a double front door and a medium wood front door.
Photo of a foyer in Other with white walls, brick flooring, a double front door and a medium wood front door.
Entrance with Brick Flooring and Tatami Flooring Ideas and Designs
6
