Entrance with Brick Walls and All Types of Wall Treatment Ideas and Designs
Refine by:
Budget
Sort by:Popular Today
41 - 60 of 573 photos
Item 1 of 3

Design ideas for a large rustic foyer in Other with multi-coloured walls, concrete flooring, grey floors, a wood ceiling and brick walls.

This house was inspired by the works of A. Hays Town / photography by Felix Sanchez
This is an example of an expansive traditional foyer in Houston with a double front door, a dark wood front door, grey floors, brick walls and a feature wall.
This is an example of an expansive traditional foyer in Houston with a double front door, a dark wood front door, grey floors, brick walls and a feature wall.
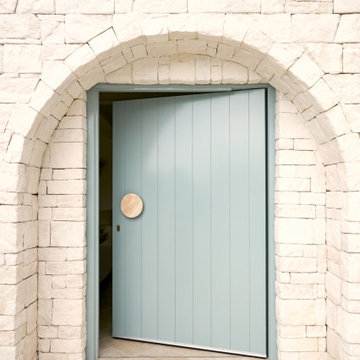
Another beautiful project by Three Birds Renovations. A little slice of Spain in Sydney. The owners will feel like they're on a Mediterranean island vaccay every day.

Recuperamos algunas paredes de ladrillo. Nos dan textura a zonas de paso y también nos ayudan a controlar los niveles de humedad y, por tanto, un mayor confort climático.
Creamos una amplia zona de almacenaje en la entrada integrando la puerta corredera del salón y las instalaciones generales de la vivienda.
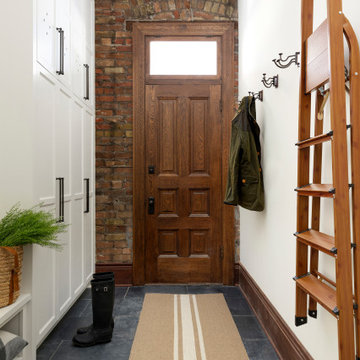
Boot room in Minneapolis with white walls, a single front door, a medium wood front door, grey floors and brick walls.
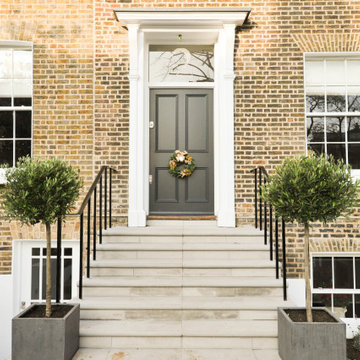
Front door entrance of a luxurious home in London.
This is an example of a large traditional porch in London with a single front door, a grey front door, brown walls and brick walls.
This is an example of a large traditional porch in London with a single front door, a grey front door, brown walls and brick walls.

When transforming this large warehouse into the home base for a security company, it was important to maintain the historic integrity of the building, as well as take security considerations into account. Selections were made to stay within historic preservation guidelines, working around and with existing architectural elements. This led us to finding creative solutions for floor plans and furniture to fit around the original railroad track beams that cut through the walls, as well as fantastic light fixtures that worked around rafters and with the existing wiring. Utilizing what was available, the entry stairway steps were created from original wood beams that were salvaged.
The building was empty when the remodel began: gutted, and without a second floor. This blank slate allowed us to fully realize the vision of our client - a 50+ year veteran of the fire department - to reflect a connection with emergency responders, and to emanate confidence and safety. A firepole was installed in the lobby which is now complete with a retired fire truck.
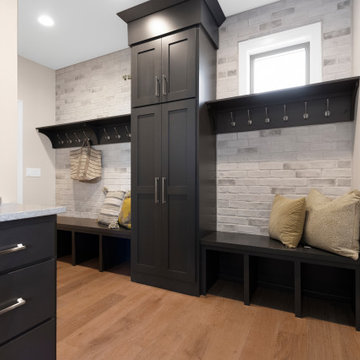
Inspiration for a medium sized modern boot room in Other with grey walls, light hardwood flooring, brown floors and brick walls.
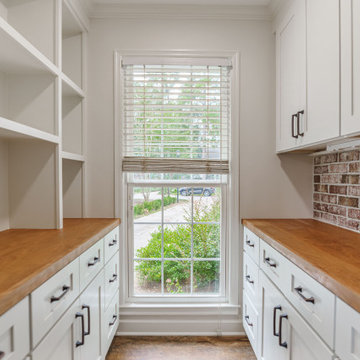
This homeowner let us run with an update transitional style look throughout the pantry, bar and master bathroom renovation. Textural elements such as exposed brick, butcher block counters, chic floating shelves, rimless shower glass, and touches of luxury with heated towel racks and Edison lighting round out this southern home's updates.
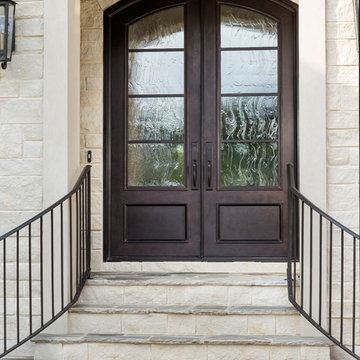
These custom iron doors feature a Bronze finish, textured insulated glass panels, and personalized door hardware to complement the home's unique exterior.

A bold entrance into this home.....
Bespoke custom joinery integrated nicely under the stairs
Inspiration for a large contemporary boot room in Perth with white walls, marble flooring, a pivot front door, a black front door, white floors, a vaulted ceiling and brick walls.
Inspiration for a large contemporary boot room in Perth with white walls, marble flooring, a pivot front door, a black front door, white floors, a vaulted ceiling and brick walls.

Warm and inviting this new construction home, by New Orleans Architect Al Jones, and interior design by Bradshaw Designs, lives as if it's been there for decades. Charming details provide a rich patina. The old Chicago brick walls, the white slurried brick walls, old ceiling beams, and deep green paint colors, all add up to a house filled with comfort and charm for this dear family.
Lead Designer: Crystal Romero; Designer: Morgan McCabe; Photographer: Stephen Karlisch; Photo Stylist: Melanie McKinley.
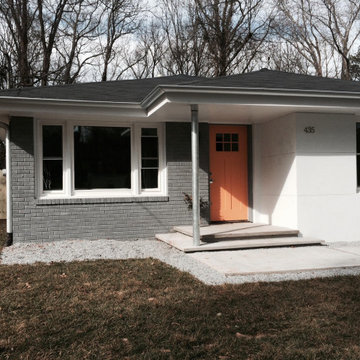
Photo of a small traditional front door in Atlanta with white walls, concrete flooring, a single front door, an orange front door, grey floors and brick walls.

Design ideas for a large contemporary porch in San Francisco with a glass front door, grey walls, dark hardwood flooring, a single front door, black floors, a vaulted ceiling and brick walls.

This is an example of a large traditional front door in Houston with white walls, brick flooring, a single front door, a black front door, red floors, a vaulted ceiling and brick walls.
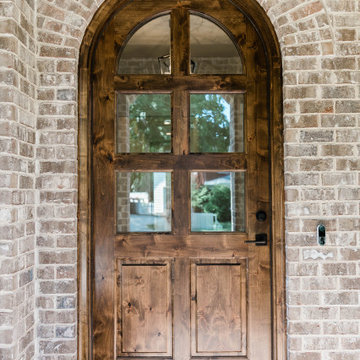
Photo of a large classic front door in Other with brick flooring, a single front door, a medium wood front door, brown floors, a timber clad ceiling and brick walls.
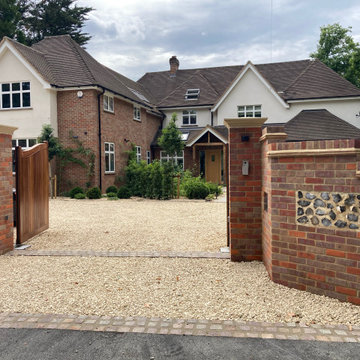
The original gates were shabby and lightweight, and not in the right place. We helped the homeowner apply for planning permission to move the driveway entrance so that parking is in a less obtrusive place, and replaced the gates with automated hardwood curved gates set into impressive brick columns. Brick walls are softened with flint panels at the front entrance, tying into the vernacular of the Chilterns.
The formerly plain expanse of lawn which ran from the driveway to the house has been swapped for a lush green entrance garden, with the focus on textures and shapes rather than high colour contrast, for year round appeal.
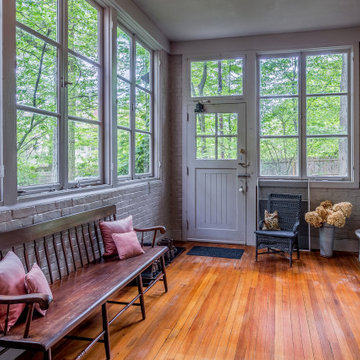
Inspiration for a large traditional foyer in Philadelphia with grey walls, a single front door, a grey front door, brown floors and brick walls.

Photo of a small midcentury foyer in Chicago with multi-coloured walls, ceramic flooring, a double front door, a light wood front door, multi-coloured floors, a wallpapered ceiling and brick walls.

Inspiration for a medium sized farmhouse foyer in San Diego with multi-coloured walls, concrete flooring, a single front door, a white front door, grey floors, exposed beams and brick walls.
Entrance with Brick Walls and All Types of Wall Treatment Ideas and Designs
3