Entrance with Brown Floors and a Timber Clad Ceiling Ideas and Designs
Refine by:
Budget
Sort by:Popular Today
1 - 20 of 122 photos
Item 1 of 3

This is an example of a country foyer in Minneapolis with beige walls, medium hardwood flooring, a single front door, a blue front door, brown floors, a timber clad ceiling, tongue and groove walls and wallpapered walls.

Design ideas for a classic foyer in Miami with beige walls, medium hardwood flooring, a single front door, a glass front door, brown floors, a timber clad ceiling, a drop ceiling and tongue and groove walls.

Design ideas for a small victorian boot room in Houston with white walls, dark hardwood flooring, brown floors, a timber clad ceiling and tongue and groove walls.
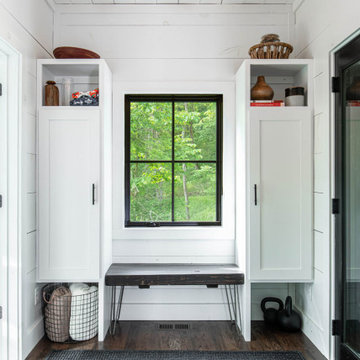
This is an example of a rustic boot room in Other with white walls, dark hardwood flooring, brown floors, a timber clad ceiling and tongue and groove walls.

This Jersey farmhouse, with sea views and rolling landscapes has been lovingly extended and renovated by Todhunter Earle who wanted to retain the character and atmosphere of the original building. The result is full of charm and features Randolph Limestone with bespoke elements.
Photographer: Ray Main

Entryway with modern staircase and white oak wood stairs and ceiling details.
This is an example of a traditional entrance in Minneapolis with white walls, light hardwood flooring, a single front door, a black front door, a timber clad ceiling and brown floors.
This is an example of a traditional entrance in Minneapolis with white walls, light hardwood flooring, a single front door, a black front door, a timber clad ceiling and brown floors.

Très belle réalisation d'une Tiny House sur Lacanau fait par l’entreprise Ideal Tiny.
A la demande du client, le logement a été aménagé avec plusieurs filets LoftNets afin de rentabiliser l’espace, sécuriser l’étage et créer un espace de relaxation suspendu permettant de converser un maximum de luminosité dans la pièce.
Références : Deux filets d'habitation noirs en mailles tressées 15 mm pour la mezzanine et le garde-corps à l’étage et un filet d'habitation beige en mailles tressées 45 mm pour la terrasse extérieure.

This is an example of a coastal foyer in Charleston with grey walls, dark hardwood flooring, a single front door, a medium wood front door, brown floors, a timber clad ceiling and wainscoting.

This is a light rustic European White Oak hardwood floor.
Medium sized traditional hallway in Santa Barbara with white walls, medium hardwood flooring, brown floors, a timber clad ceiling, a single front door and a white front door.
Medium sized traditional hallway in Santa Barbara with white walls, medium hardwood flooring, brown floors, a timber clad ceiling, a single front door and a white front door.

Inspiration for a beach style foyer in Houston with grey walls, medium hardwood flooring, a single front door, a white front door, brown floors, feature lighting and a timber clad ceiling.
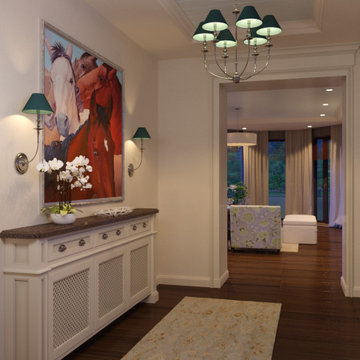
3D rendering of a foyer in traditional style. This image shows the space in the evening time.
Photo of a classic entrance in Houston with beige walls, dark hardwood flooring, brown floors and a timber clad ceiling.
Photo of a classic entrance in Houston with beige walls, dark hardwood flooring, brown floors and a timber clad ceiling.
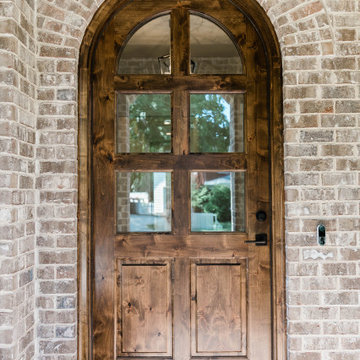
Photo of a large classic front door in Other with brick flooring, a single front door, a medium wood front door, brown floors, a timber clad ceiling and brick walls.

Entryway console
Small retro front door in Los Angeles with white walls, light hardwood flooring, a single front door, a white front door, brown floors and a timber clad ceiling.
Small retro front door in Los Angeles with white walls, light hardwood flooring, a single front door, a white front door, brown floors and a timber clad ceiling.

Inspiration for a coastal entrance in Baltimore with white walls, dark hardwood flooring, a single front door, a glass front door, brown floors, a timber clad ceiling, a vaulted ceiling and panelled walls.

The entry is both grand and inviting. Minimally designed its demeanor is sophisticated. The entry features a live edge shelf, double dark bronze glass doors and a contrasting wood ceiling.
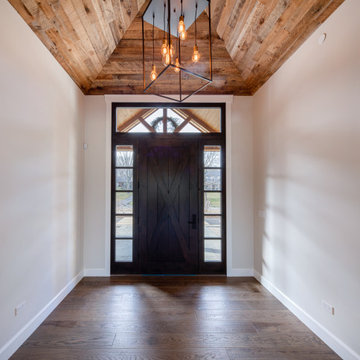
Entryway with custom wide plank flooring, large door, shiplap vaulted ceilings and chandelier.
Inspiration for a medium sized farmhouse foyer in Chicago with white walls, dark hardwood flooring, a single front door, a dark wood front door, brown floors and a timber clad ceiling.
Inspiration for a medium sized farmhouse foyer in Chicago with white walls, dark hardwood flooring, a single front door, a dark wood front door, brown floors and a timber clad ceiling.

Large nautical hallway in Devon with yellow walls, medium hardwood flooring, a single front door, a blue front door, brown floors, a timber clad ceiling and panelled walls.
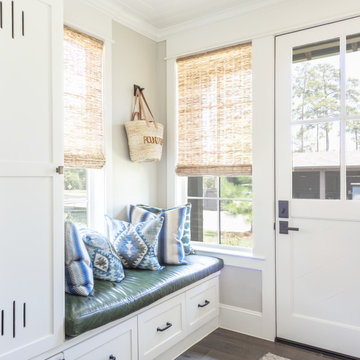
Bathed in natural light streaming through the windows, this entryway has a refreshing sense of brightness. Functional cabinetry provides plenty of storage space, making it easy to get out the door quickly! The leather bench seat adorned with Southwestern pillows adds a touch of character and warmth to the space.
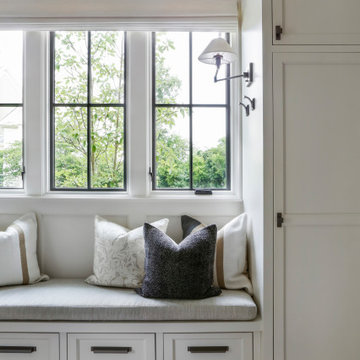
This is an example of a large farmhouse boot room in Nashville with grey walls, medium hardwood flooring, brown floors and a timber clad ceiling.

Gut renovation of an entryway and living room in an Upper East Side Co-Op Apartment by Bolster Renovation in New York City.
Photo of a small traditional foyer in New York with white walls, dark hardwood flooring, a single front door, brown floors and a timber clad ceiling.
Photo of a small traditional foyer in New York with white walls, dark hardwood flooring, a single front door, brown floors and a timber clad ceiling.
Entrance with Brown Floors and a Timber Clad Ceiling Ideas and Designs
1