Entrance with Brown Floors and a Vaulted Ceiling Ideas and Designs
Refine by:
Budget
Sort by:Popular Today
141 - 160 of 518 photos
Item 1 of 3
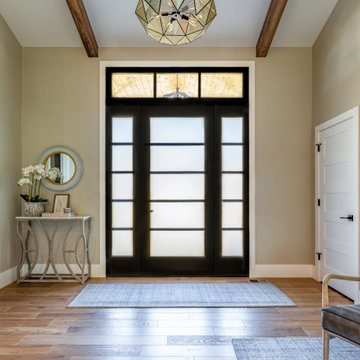
Medium sized traditional front door in Denver with beige walls, medium hardwood flooring, a single front door, a glass front door, brown floors and a vaulted ceiling.
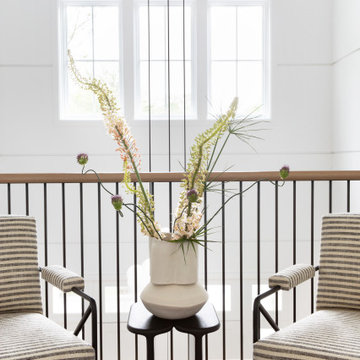
Advisement + Design - Construction advisement, custom millwork & custom furniture design, interior design & art curation by Chango & Co.
Photo of a large traditional front door in New York with white walls, light hardwood flooring, a double front door, a white front door, brown floors, a vaulted ceiling and wood walls.
Photo of a large traditional front door in New York with white walls, light hardwood flooring, a double front door, a white front door, brown floors, a vaulted ceiling and wood walls.
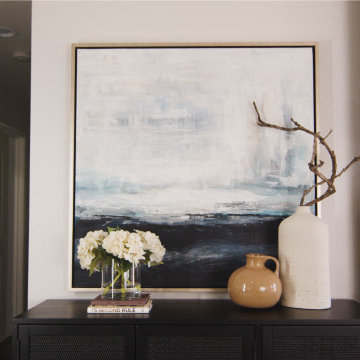
Using natural elements like a branch and pottery speak California coastal Spanish home.
Medium sized mediterranean foyer in Orange County with white walls, laminate floors, a single front door, a dark wood front door, brown floors and a vaulted ceiling.
Medium sized mediterranean foyer in Orange County with white walls, laminate floors, a single front door, a dark wood front door, brown floors and a vaulted ceiling.
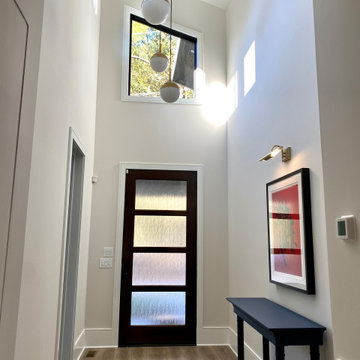
A contemporary entryway with high ceilings, great lighting, and contrasting accessories.
Large contemporary foyer in Raleigh with grey walls, light hardwood flooring, a single front door, a black front door, a vaulted ceiling and brown floors.
Large contemporary foyer in Raleigh with grey walls, light hardwood flooring, a single front door, a black front door, a vaulted ceiling and brown floors.
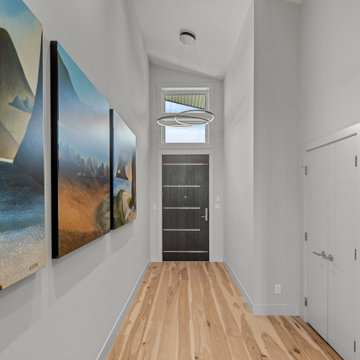
The Quamichan Net Zero Home is the Cowichan Valley’s first officially labelled Net Zero Home. Designed by award-winning Hoyt Design Co., it is located on the shores of Quamichan Lake in Duncan. It features 3,397 sq. ft. of living space over 2 levels. The design had to be carefully crafted to fit between two existing homes on a tight subdivision lot. But it captures the views of the lake beautifully through the large triple pane windows.
This custom home has 3 bedrooms, 3.5 bathrooms, a fitness room, and a large workshop. The home also includes a 474 sq. ft. garage and two levels of decking at the rear.
Recently, Quamichan Net Zero won a Gold Award for Best Single Family Detached Home $1 – 1.2 Million in the Victoria Residential Builders' Association's CARE Awards.
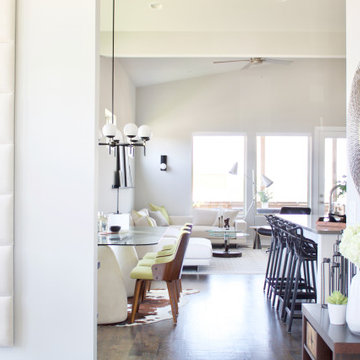
Shop My Design here: https://designbychristinaperry.com/boxwood-project-entry/
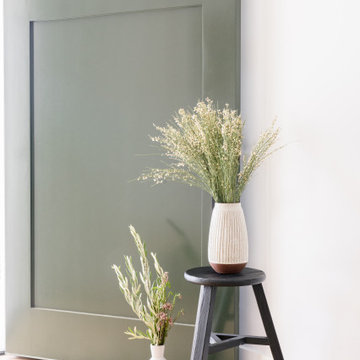
Design ideas for a medium sized scandinavian front door in Orange County with white walls, light hardwood flooring, a stable front door, a green front door, brown floors and a vaulted ceiling.
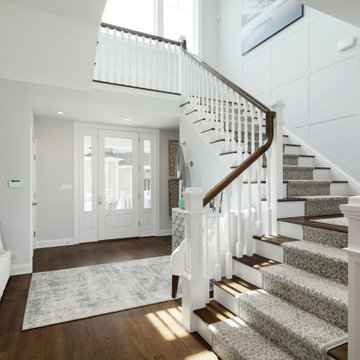
Photo of a large traditional foyer in New York with grey walls, dark hardwood flooring, a single front door, a white front door, brown floors, a vaulted ceiling and wallpapered walls.
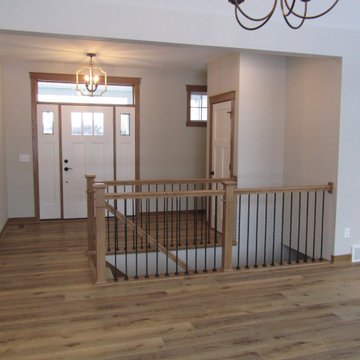
This is an example of a medium sized rural front door in Milwaukee with beige walls, light hardwood flooring, a single front door, a glass front door, brown floors and a vaulted ceiling.
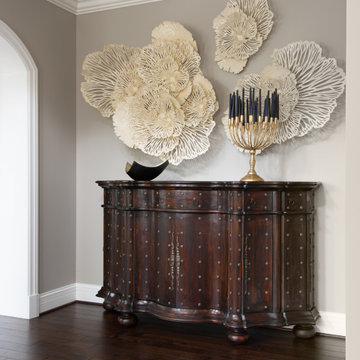
We wanted to create a welcoming statement upon entering this newly built, expansive house with soaring ceilings. To focus your attention on the entry and not the ceiling, we selected a custom, 48- inch round foyer table. It has a French Wax glaze, hand-rubbed, on the solid concrete table. The trefoil planter is made by the same U.S facility, where all products are created by hand using eco- friendly materials. The finish is white -wash and is also concrete. Because of its weight, it’s almost impossible to move, so the client adds freshly planted flowers according to the season. The table is grounded by the lux, hair- on -hide skin rug. A bronze sculpture measuring 2 feet wide buy 3 feet high fits perfectly in the built-in alcove. While the hexagon space is large, it’s six walls are not equal in size and wrap around a massive staircase, making furniture placement an awkward challenge
We chose a stately Italian cabinet with curved door fronts and hand hammered metal buttons to further frame the area. The metal botanical wall sculptures have a glossy lacquer finish. The various sizes compose elements of proportion on the walls above. The graceful candelabra, with its classic spindled silhouette holds 28 candles and the delicate arms rise -up like a blossoming flower. You can’t help but wowed in this elegant foyer. it’s almost impossible to move, so the client adds freshly planted flowers according to the season.
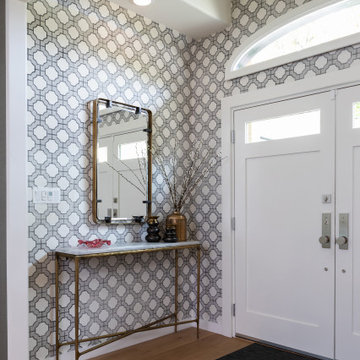
The entry into the home is covered in a graphic black, white and gray print. A brass and stone entry table has a brass mirror above it. The walnut slatted bench has a coatrack above it, echoing the slatted lines.

With such breathtaking interior design, this entryway doesn't need much to make a statement. The bold black door and exposed beams create a sense of depth in the already beautiful space.
Budget analysis and project development by: May Construction
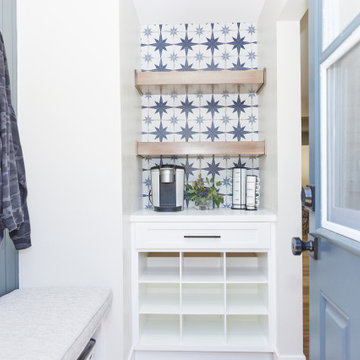
Turned dead space by the side door to the home into a Mudroom everyone could enjoy!
Small traditional boot room in Orange County with white walls, vinyl flooring, a single front door, a blue front door, brown floors, a vaulted ceiling and wallpapered walls.
Small traditional boot room in Orange County with white walls, vinyl flooring, a single front door, a blue front door, brown floors, a vaulted ceiling and wallpapered walls.

Light pours in through the five-light pivot door.
Large contemporary front door in Indianapolis with beige walls, medium hardwood flooring, a pivot front door, a medium wood front door, brown floors and a vaulted ceiling.
Large contemporary front door in Indianapolis with beige walls, medium hardwood flooring, a pivot front door, a medium wood front door, brown floors and a vaulted ceiling.
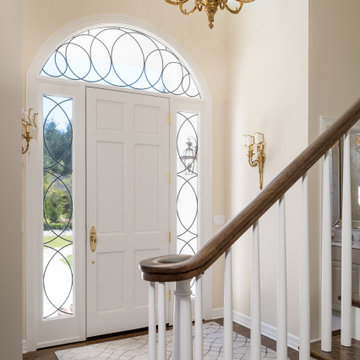
The couple’s new stairs, visible upon entrance to their home, are now much more in line with the first impression they want to give. The existing carpet was removed to highlight the refinished hardwoods, and the banister was modernized slightly to feature the rich espresso wood color. The existing front door, while allowing for a lot of natural light, was dated. The new door allows for even more light, with a bonus of offering an artistic feature. Larger windows were installed above the front door to maximize natural light into the entryway.
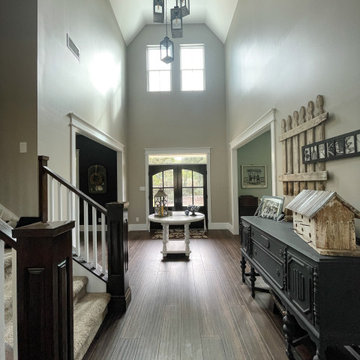
This entry way is floored with walnut colored bamboo and alder wood double doors. The ceiling is a double volume cathedral style ceiling. Doors and room entries are styled with a mission style finish.
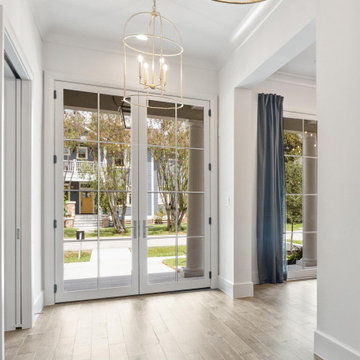
Expansive traditional foyer in Houston with white walls, medium hardwood flooring, a double front door, a white front door, brown floors and a vaulted ceiling.
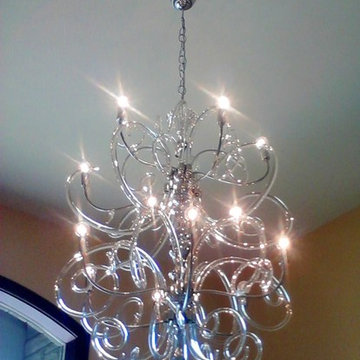
Great Room/Family Room. Check out the befores, to view the transformation!
Design ideas for an expansive classic foyer in Other with beige walls, medium hardwood flooring, a double front door, a dark wood front door, brown floors, a vaulted ceiling and feature lighting.
Design ideas for an expansive classic foyer in Other with beige walls, medium hardwood flooring, a double front door, a dark wood front door, brown floors, a vaulted ceiling and feature lighting.
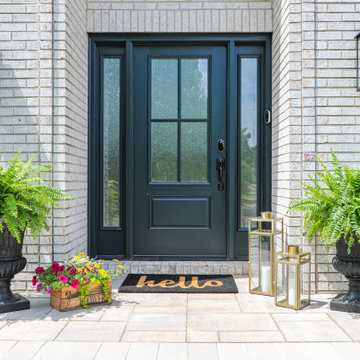
Design ideas for a medium sized traditional foyer in Chicago with white walls, light hardwood flooring, a single front door, a green front door, brown floors and a vaulted ceiling.
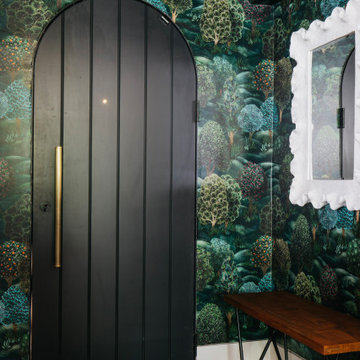
Photo of a medium sized modern front door in Phoenix with green walls, medium hardwood flooring, a single front door, a black front door, brown floors, a vaulted ceiling and wallpapered walls.
Entrance with Brown Floors and a Vaulted Ceiling Ideas and Designs
8