Entrance with Brown Floors and a Wallpapered Ceiling Ideas and Designs
Refine by:
Budget
Sort by:Popular Today
1 - 20 of 321 photos
Item 1 of 3

Design ideas for a small country hallway in Chicago with grey walls, light hardwood flooring, a single front door, a white front door, brown floors, a wallpapered ceiling and wallpapered walls.

The foyer has a custom door with sidelights and custom inlaid floor, setting the tone into this fabulous home on the river in Florida.
Design ideas for a large traditional foyer in Miami with grey walls, dark hardwood flooring, a single front door, a glass front door, brown floors and a wallpapered ceiling.
Design ideas for a large traditional foyer in Miami with grey walls, dark hardwood flooring, a single front door, a glass front door, brown floors and a wallpapered ceiling.

明るく広々とした玄関
無垢本花梨材ヘリンボーンフローリングがアクセント
Inspiration for a medium sized modern hallway in Other with white walls, ceramic flooring, a single front door, a black front door, brown floors, a wallpapered ceiling and wallpapered walls.
Inspiration for a medium sized modern hallway in Other with white walls, ceramic flooring, a single front door, a black front door, brown floors, a wallpapered ceiling and wallpapered walls.

「曲線が好き」という施主のリクエストに応え、玄関を入った正面の壁を曲面にし、その壁に合わせて小さな飾り棚を作った。
その壁の奥には大容量のシューズクローク。靴だけでなくベビーカーなど様々なものを収納出来る。
家族の靴や外套などは全てここに収納出来るので玄関は常にすっきりと保つことが出来る。
ブーツなどを履く時に便利なベンチも設置した。
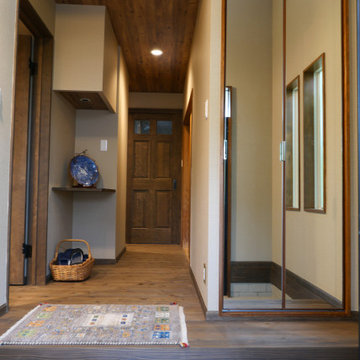
玄関にあった段差を解消しつつ、普段使いの靴を収納できる式台を造作。落ち着いたベージュ系のクロスを貼って全体的にシックな雰囲気に
Photo of a small entrance in Fukuoka with beige walls, dark hardwood flooring, brown floors, a wallpapered ceiling and wallpapered walls.
Photo of a small entrance in Fukuoka with beige walls, dark hardwood flooring, brown floors, a wallpapered ceiling and wallpapered walls.
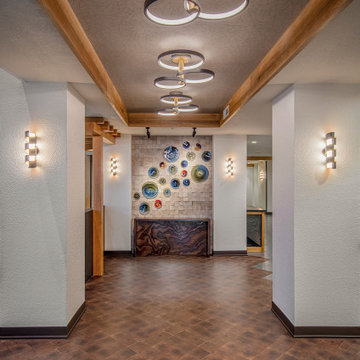
Photo of a large contemporary entrance in Other with brown floors, a wallpapered ceiling, white walls and vinyl flooring.

This foyer is inviting and stylish. From the decorative accessories to the hand-painted ceiling, everything complements one another to create a grand entry. Visit our interior designers & home designer Dallas website for more details >>> https://dkorhome.com/project/modern-asian-inspired-interior-design/
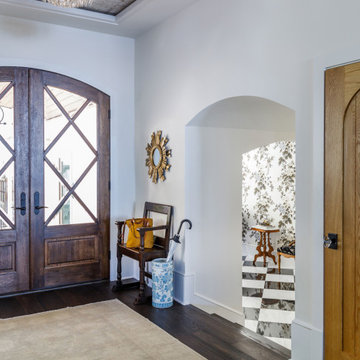
Photo: Jessie Preza Photography
Inspiration for a mediterranean foyer in Jacksonville with white walls, dark hardwood flooring, a double front door, a dark wood front door, brown floors and a wallpapered ceiling.
Inspiration for a mediterranean foyer in Jacksonville with white walls, dark hardwood flooring, a double front door, a dark wood front door, brown floors and a wallpapered ceiling.

Shown here is a mix use of style to create a unique space. A repeat of stone is captured with a stone entry cabinet and use of texture is seen with a paneled wallpaper ceiling.
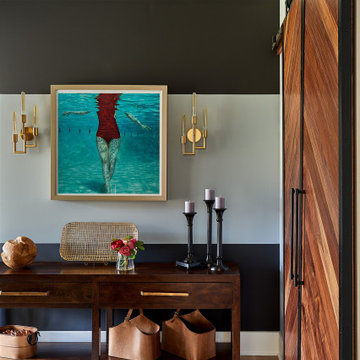
A Modern Farmhouse Mudroom and Pantry designed for the IDS Narrow Passage Show House by Interiors by Maloku. This fresh mix of farmhouse and modern elements creates a warm and inviting space!
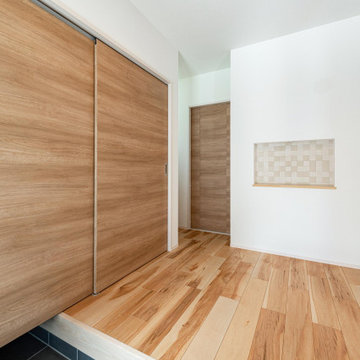
扉付きシューズクロークですっきり玄関。来客時は、扉を閉めておけば、収納内を見られることはありません。
Hallway in Fukuoka with white walls, light hardwood flooring, brown floors, a wallpapered ceiling and wallpapered walls.
Hallway in Fukuoka with white walls, light hardwood flooring, brown floors, a wallpapered ceiling and wallpapered walls.

家事動線をコンパクトにまとめたい。
しばらくつかわない子供部屋をなくしたい。
高低差のある土地を削って外構計画を考えた。
広いリビングと大きな吹き抜けの開放感を。
家族のためだけの動線を考え、たったひとつ間取りにたどり着いた。
快適に暮らせるようにトリプルガラスを採用した。
そんな理想を取り入れた建築計画を一緒に考えました。
そして、家族の想いがまたひとつカタチになりました。
家族構成:30代夫婦+子供
施工面積:124.20 ㎡ ( 37.57 坪)
竣工:2021年 4月

大家族の靴をしまうための収納を大きく設け、靴以外にもコートをかけられるように工夫しています。
また、足腰が心配な年配の方でも使いやすいようにベンチ兼収納を設けて、さらには手すり替わりに天井まで続く丸柱をたてました。
Inspiration for a large hallway in Other with white walls, light hardwood flooring, a single front door, a dark wood front door, brown floors, a wallpapered ceiling and wallpapered walls.
Inspiration for a large hallway in Other with white walls, light hardwood flooring, a single front door, a dark wood front door, brown floors, a wallpapered ceiling and wallpapered walls.
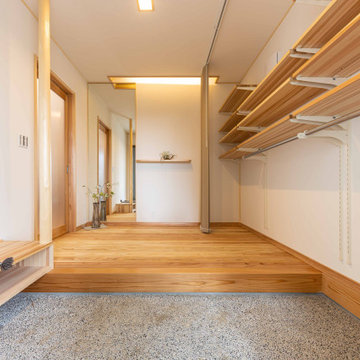
大家族の靴をしまうための収納を大きく設け、靴以外にもコートをかけられるように工夫しています。
また、足腰が心配な年配の方でも使いやすいようにベンチ兼収納を設けて、さらには手すり替わりに天井まで続く丸柱をたてました。
Design ideas for a large hallway in Other with white walls, light hardwood flooring, a single front door, a dark wood front door, brown floors, a wallpapered ceiling and wallpapered walls.
Design ideas for a large hallway in Other with white walls, light hardwood flooring, a single front door, a dark wood front door, brown floors, a wallpapered ceiling and wallpapered walls.
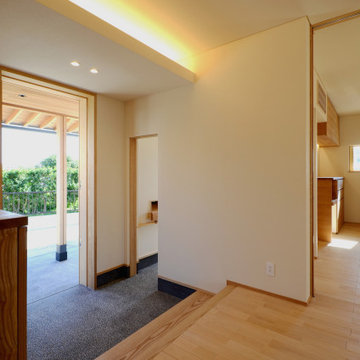
「御津日暮の家」玄関ホールです。隣接してファミリー玄関を備えることで、来客用玄関に相応しいスッキリした使い方ができます。
Medium sized hallway with white walls, light hardwood flooring, a sliding front door, a dark wood front door, brown floors, a wallpapered ceiling and wallpapered walls.
Medium sized hallway with white walls, light hardwood flooring, a sliding front door, a dark wood front door, brown floors, a wallpapered ceiling and wallpapered walls.
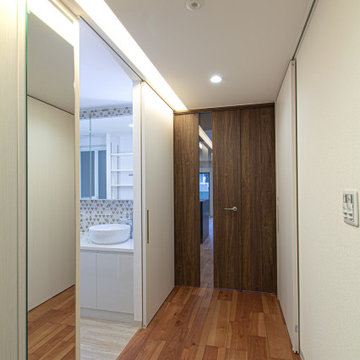
奥行を感じる照明計画として、天井にスリットの間接照明を組み込んで、光のラインをつくり伸ばす時で、奥行きや空間の流れを生み出しました。
ルーバー天井の家・東京都板橋区
Design ideas for a small rustic hallway in Other with brown walls, medium hardwood flooring, a single front door, a dark wood front door, brown floors, a wallpapered ceiling and wallpapered walls.
Design ideas for a small rustic hallway in Other with brown walls, medium hardwood flooring, a single front door, a dark wood front door, brown floors, a wallpapered ceiling and wallpapered walls.
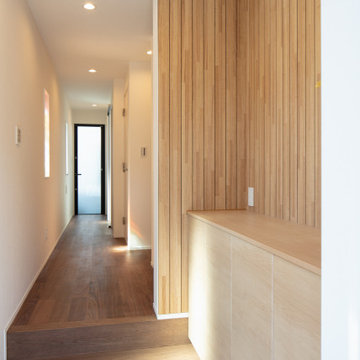
Design ideas for a small modern hallway in Tokyo with beige walls, plywood flooring, brown floors, a wallpapered ceiling and wallpapered walls.
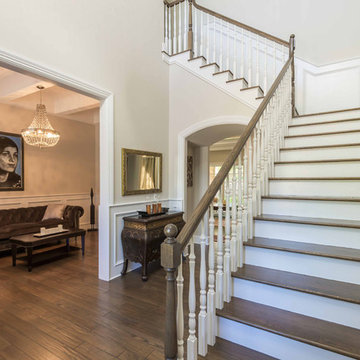
This 6,000sf luxurious custom new construction 5-bedroom, 4-bath home combines elements of open-concept design with traditional, formal spaces, as well. Tall windows, large openings to the back yard, and clear views from room to room are abundant throughout. The 2-story entry boasts a gently curving stair, and a full view through openings to the glass-clad family room. The back stair is continuous from the basement to the finished 3rd floor / attic recreation room.
The interior is finished with the finest materials and detailing, with crown molding, coffered, tray and barrel vault ceilings, chair rail, arched openings, rounded corners, built-in niches and coves, wide halls, and 12' first floor ceilings with 10' second floor ceilings.
It sits at the end of a cul-de-sac in a wooded neighborhood, surrounded by old growth trees. The homeowners, who hail from Texas, believe that bigger is better, and this house was built to match their dreams. The brick - with stone and cast concrete accent elements - runs the full 3-stories of the home, on all sides. A paver driveway and covered patio are included, along with paver retaining wall carved into the hill, creating a secluded back yard play space for their young children.
Project photography by Kmieick Imagery.
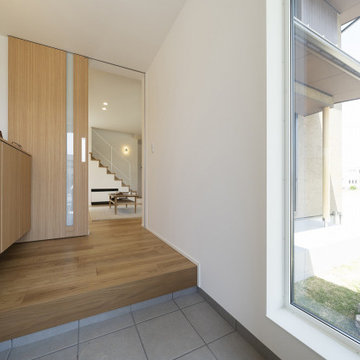
Photo of a modern hallway in Other with white walls, plywood flooring, a single front door, a black front door, brown floors, a wallpapered ceiling and wallpapered walls.
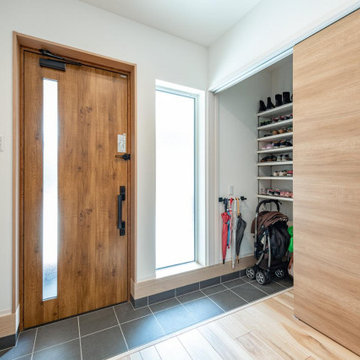
扉付きシューズクローク。中を通り抜け可能なウォークスルータイプです。来客時は、扉を閉めておけば、収納内を見られることはありません。
This is an example of a hallway in Fukuoka with white walls, light hardwood flooring, brown floors, a wallpapered ceiling, wallpapered walls, a single front door and a light wood front door.
This is an example of a hallway in Fukuoka with white walls, light hardwood flooring, brown floors, a wallpapered ceiling, wallpapered walls, a single front door and a light wood front door.
Entrance with Brown Floors and a Wallpapered Ceiling Ideas and Designs
1