Entrance with Brown Floors and All Types of Ceiling Ideas and Designs
Refine by:
Budget
Sort by:Popular Today
161 - 180 of 1,871 photos
Item 1 of 3

Warm and inviting this new construction home, by New Orleans Architect Al Jones, and interior design by Bradshaw Designs, lives as if it's been there for decades. Charming details provide a rich patina. The old Chicago brick walls, the white slurried brick walls, old ceiling beams, and deep green paint colors, all add up to a house filled with comfort and charm for this dear family.
Lead Designer: Crystal Romero; Designer: Morgan McCabe; Photographer: Stephen Karlisch; Photo Stylist: Melanie McKinley.

Large country foyer in Seattle with white walls, light hardwood flooring, a double front door, a glass front door, brown floors and exposed beams.
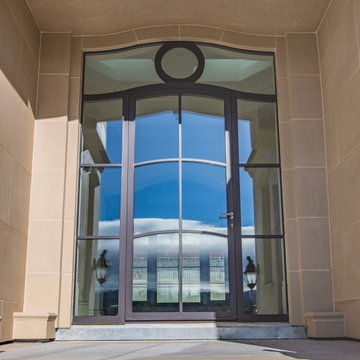
Design ideas for a large front door in San Francisco with a single front door, a glass front door, beige walls, dark hardwood flooring, brown floors and a vaulted ceiling.

This is an example of a medium sized traditional boot room in Chicago with grey walls, ceramic flooring, a single front door, a brown front door, brown floors, a wallpapered ceiling and wainscoting.

Inspiration for a large rustic boot room in Toronto with beige walls, medium hardwood flooring, a single front door, a glass front door, brown floors, a wood ceiling and wood walls.

We created this 1250 sq. ft basement under a house that initially only had crawlspace and minimal dugout area for mechanicals. To create this basement, we excavated 60 dump trucks of dirt through a 3’x2’ crawlspace opening to the outside.

Front entry of the Hobbit House at Dragonfly Knoll with round door into the timber frame interior.
Design ideas for an eclectic front door in Portland with white walls, medium hardwood flooring, a single front door, a medium wood front door, brown floors and a vaulted ceiling.
Design ideas for an eclectic front door in Portland with white walls, medium hardwood flooring, a single front door, a medium wood front door, brown floors and a vaulted ceiling.

Design ideas for a small victorian boot room in Houston with white walls, dark hardwood flooring, brown floors, a timber clad ceiling and tongue and groove walls.
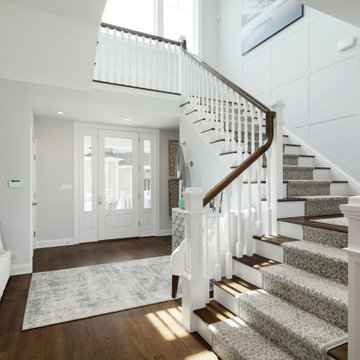
Photo of a large traditional foyer in New York with grey walls, dark hardwood flooring, a single front door, a white front door, brown floors, a vaulted ceiling and wallpapered walls.

This foyer is inviting and stylish. From the decorative accessories to the hand-painted ceiling, everything complements one another to create a grand entry. Visit our interior designers & home designer Dallas website for more details >>> https://dkorhome.com/project/modern-asian-inspired-interior-design/

This is an example of a classic hallway in Dallas with white walls, dark hardwood flooring, a single front door, a glass front door, brown floors and a vaulted ceiling.
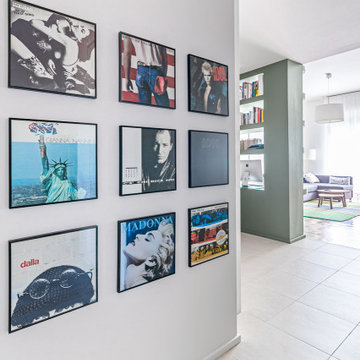
La zona giorno è concepita come un unico open space, dall'ingresso alla zona pranzo
Photo of a medium sized contemporary foyer in Turin with grey walls, dark hardwood flooring, brown floors and a drop ceiling.
Photo of a medium sized contemporary foyer in Turin with grey walls, dark hardwood flooring, brown floors and a drop ceiling.

Главной особенностью этого проекта был синий цвет стен.
This is an example of a small scandinavian vestibule in Saint Petersburg with blue walls, laminate floors, a stable front door, a grey front door, brown floors, a drop ceiling and wallpapered walls.
This is an example of a small scandinavian vestibule in Saint Petersburg with blue walls, laminate floors, a stable front door, a grey front door, brown floors, a drop ceiling and wallpapered walls.

大家族の靴をしまうための収納を大きく設け、靴以外にもコートをかけられるように工夫しています。
また、足腰が心配な年配の方でも使いやすいようにベンチ兼収納を設けて、さらには手すり替わりに天井まで続く丸柱をたてました。
Inspiration for a large hallway in Other with white walls, light hardwood flooring, a single front door, a dark wood front door, brown floors, a wallpapered ceiling and wallpapered walls.
Inspiration for a large hallway in Other with white walls, light hardwood flooring, a single front door, a dark wood front door, brown floors, a wallpapered ceiling and wallpapered walls.
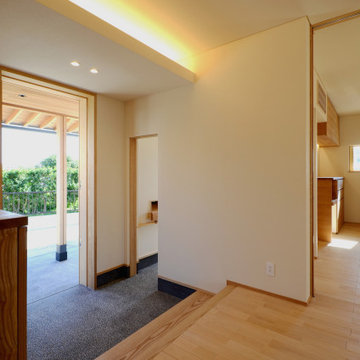
「御津日暮の家」玄関ホールです。隣接してファミリー玄関を備えることで、来客用玄関に相応しいスッキリした使い方ができます。
Medium sized hallway with white walls, light hardwood flooring, a sliding front door, a dark wood front door, brown floors, a wallpapered ceiling and wallpapered walls.
Medium sized hallway with white walls, light hardwood flooring, a sliding front door, a dark wood front door, brown floors, a wallpapered ceiling and wallpapered walls.

The Clemont, Plan 2117 - Transitional Style with 3-Car Garage
Inspiration for a medium sized traditional hallway in Milwaukee with white walls, medium hardwood flooring, a black front door, brown floors, a coffered ceiling and wallpapered walls.
Inspiration for a medium sized traditional hallway in Milwaukee with white walls, medium hardwood flooring, a black front door, brown floors, a coffered ceiling and wallpapered walls.
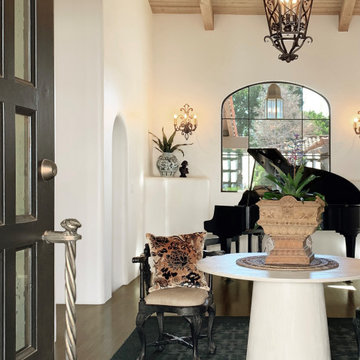
Heather Ryan, Interior Designer H.Ryan Studio - Scottsdale, AZ www.hryanstudio.com
Large foyer in Phoenix with white walls, medium hardwood flooring, a double front door, a black front door, brown floors and a wood ceiling.
Large foyer in Phoenix with white walls, medium hardwood flooring, a double front door, a black front door, brown floors and a wood ceiling.

A key factor in the design of this week's home was functionality for an expanding family. This mudroom nook located off the kitchen allows for plenty of storage for the regularly used jackets, bags, shoes and more. Making it easy for the family to keep the area functional and tidy.
#entryway #entrywaydesign #welcomehome #mudroom

Warm and inviting this new construction home, by New Orleans Architect Al Jones, and interior design by Bradshaw Designs, lives as if it's been there for decades. Charming details provide a rich patina. The old Chicago brick walls, the white slurried brick walls, old ceiling beams, and deep green paint colors, all add up to a house filled with comfort and charm for this dear family.
Lead Designer: Crystal Romero; Designer: Morgan McCabe; Photographer: Stephen Karlisch; Photo Stylist: Melanie McKinley.
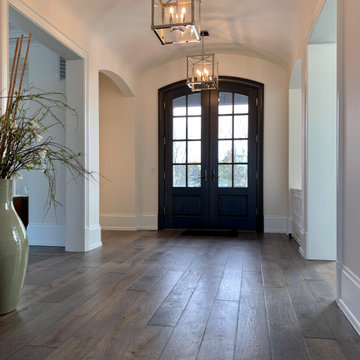
The view to the courtyard promises to be a singular experience. The pastoral color pallet and expansive windows pair well with the earth tone hand-scraped floor to create a modern yet classical all season luxury living space. Floor: 7″ wide-plank Vintage French Oak | Rustic Character | Victorian Collection hand scraped | pillowed edge | color Erin Grey |Satin Hardwax Oil. For more information please email us at: sales@signaturehardwoods.com
Entrance with Brown Floors and All Types of Ceiling Ideas and Designs
9