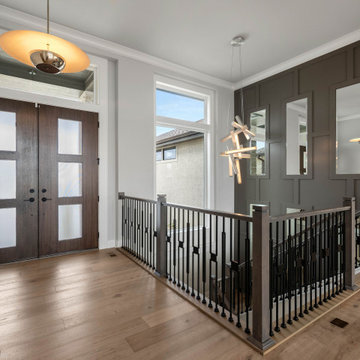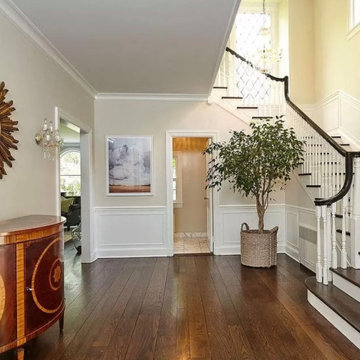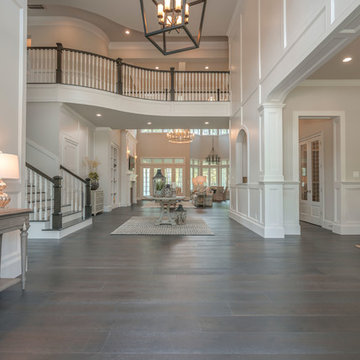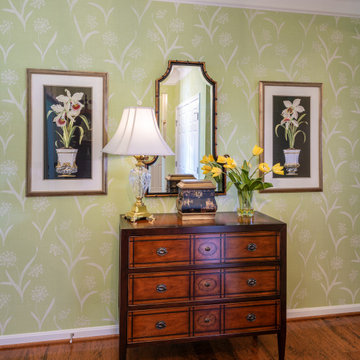Entrance with Brown Floors and All Types of Wall Treatment Ideas and Designs
Refine by:
Budget
Sort by:Popular Today
1 - 20 of 1,806 photos
Item 1 of 3

This Jersey farmhouse, with sea views and rolling landscapes has been lovingly extended and renovated by Todhunter Earle who wanted to retain the character and atmosphere of the original building. The result is full of charm and features Randolph Limestone with bespoke elements.
Photographer: Ray Main

Mudroom is an entry hall of the garage. The space also includes stacking washer & dryer.
Medium sized farmhouse boot room in Columbus with blue walls, medium hardwood flooring, brown floors and tongue and groove walls.
Medium sized farmhouse boot room in Columbus with blue walls, medium hardwood flooring, brown floors and tongue and groove walls.

Design ideas for a medium sized scandinavian foyer in Other with beige walls, light hardwood flooring, a single front door, a white front door, brown floors and wood walls.

A custom walnut slat wall feature elevates this mudroom wall while providing easily accessible hooks.
Small contemporary boot room in Chicago with white walls, light hardwood flooring, brown floors and wood walls.
Small contemporary boot room in Chicago with white walls, light hardwood flooring, brown floors and wood walls.

Design ideas for a large farmhouse foyer in Houston with white walls, medium hardwood flooring, a double front door, a dark wood front door, brown floors and wood walls.

Photo of a traditional boot room in Atlanta with multi-coloured walls, medium hardwood flooring, a single front door, a glass front door, brown floors and wallpapered walls.

We offer a wide variety of coffered ceilings, custom made in different styles and finishes to fit any space and taste.
For more projects visit our website wlkitchenandhome.com
.
.
.
#cofferedceiling #customceiling #ceilingdesign #classicaldesign #traditionalhome #crown #finishcarpentry #finishcarpenter #exposedbeams #woodwork #carvedceiling #paneling #custombuilt #custombuilder #kitchenceiling #library #custombar #barceiling #livingroomideas #interiordesigner #newjerseydesigner #millwork #carpentry #whiteceiling #whitewoodwork #carved #carving #ornament #librarydecor #architectural_ornamentation

Side porch
Large classic porch in Other with beige walls, concrete flooring, a single front door, a brown front door, brown floors and wainscoting.
Large classic porch in Other with beige walls, concrete flooring, a single front door, a brown front door, brown floors and wainscoting.

Design ideas for a small farmhouse front door in San Francisco with white walls, dark hardwood flooring, a single front door, a medium wood front door, brown floors and wainscoting.

Design ideas for a small country hallway in Chicago with grey walls, light hardwood flooring, a single front door, a white front door, brown floors, a wallpapered ceiling and wallpapered walls.

Photo of a traditional foyer in Kansas City with grey walls, medium hardwood flooring, a double front door, a dark wood front door, brown floors and panelled walls.

This classic Queenslander home in Red Hill, was a major renovation and therefore an opportunity to meet the family’s needs. With three active children, this family required a space that was as functional as it was beautiful, not forgetting the importance of it feeling inviting.
The resulting home references the classic Queenslander in combination with a refined mix of modern Hampton elements.

Photo of a large classic foyer in New York with grey walls, a single front door, brown floors and wainscoting.

Removed old Brick and Vinyl Siding to install Insulation, Wrap, James Hardie Siding (Cedarmill) in Iron Gray and Hardie Trim in Arctic White, Installed Simpson Entry Door, Garage Doors, ClimateGuard Ultraview Vinyl Windows, Gutters and GAF Timberline HD Shingles in Charcoal. Also, Soffit & Fascia with Decorative Corner Brackets on Front Elevation. Installed new Canopy, Stairs, Rails and Columns and new Back Deck with Cedar.

The beautiful entryway to our Hampton's style home.
Design ideas for a large coastal foyer in Houston with white walls, dark hardwood flooring, a single front door, a white front door, brown floors, feature lighting and wood walls.
Design ideas for a large coastal foyer in Houston with white walls, dark hardwood flooring, a single front door, a white front door, brown floors, feature lighting and wood walls.

Midcentury hallway in Seattle with white walls, medium hardwood flooring, a single front door, a black front door, brown floors, a vaulted ceiling, a wood ceiling and tongue and groove walls.

Photo of a large country foyer in Houston with white walls, medium hardwood flooring, a double front door, a dark wood front door, brown floors and wood walls.

Warm and inviting this new construction home, by New Orleans Architect Al Jones, and interior design by Bradshaw Designs, lives as if it's been there for decades. Charming details provide a rich patina. The old Chicago brick walls, the white slurried brick walls, old ceiling beams, and deep green paint colors, all add up to a house filled with comfort and charm for this dear family.
Lead Designer: Crystal Romero; Designer: Morgan McCabe; Photographer: Stephen Karlisch; Photo Stylist: Melanie McKinley.

This lovely and fresh foyer area is welcoming to any guest. The fresh colors and white crown molding give it such a clean and calming effect. The Thibaut wallpaer is a show stopper here. The garden look of bringing nature into this welcoming space. The wide plant wood floors really compliment this home through out. This detailed wood chest brings personality and character as do the other custom framed pieces. The Waterford lamp is just timeless and classic.

Small traditional foyer in Paris with red walls, light hardwood flooring, a red front door, brown floors and wainscoting.
Entrance with Brown Floors and All Types of Wall Treatment Ideas and Designs
1