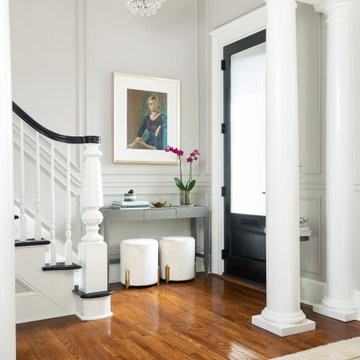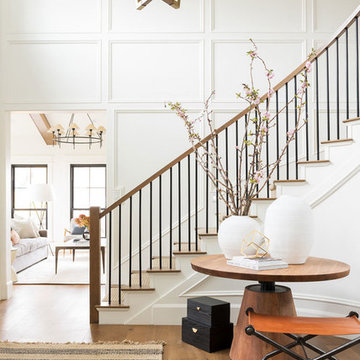Entrance with Brown Floors and Pink Floors Ideas and Designs
Refine by:
Budget
Sort by:Popular Today
1 - 20 of 22,534 photos
Item 1 of 3

Photo of a farmhouse foyer in Gloucestershire with beige walls, dark hardwood flooring, a single front door, a white front door and brown floors.

This Jersey farmhouse, with sea views and rolling landscapes has been lovingly extended and renovated by Todhunter Earle who wanted to retain the character and atmosphere of the original building. The result is full of charm and features Randolph Limestone with bespoke elements.
Photographer: Ray Main

This home renovation project transformed unused, unfinished spaces into vibrant living areas. Each exudes elegance and sophistication, offering personalized design for unforgettable family moments.
Step into luxury with this entryway boasting grand doors, captivating lighting, and a staircase view. The area rug adds warmth, inviting guests to experience elegance from the moment they arrive.
Project completed by Wendy Langston's Everything Home interior design firm, which serves Carmel, Zionsville, Fishers, Westfield, Noblesville, and Indianapolis.
For more about Everything Home, see here: https://everythinghomedesigns.com/
To learn more about this project, see here: https://everythinghomedesigns.com/portfolio/fishers-chic-family-home-renovation/

Medium sized contemporary front door in Miami with beige walls, dark hardwood flooring, a double front door, a glass front door and brown floors.

Inspiration for a medium sized contemporary foyer in Chicago with white walls, dark hardwood flooring and brown floors.

This is an example of a large rustic entrance in Denver with white walls, light hardwood flooring, brown floors and a wood ceiling.

Christian J Anderson Photography
Design ideas for a medium sized modern foyer in Seattle with grey walls, a single front door, a dark wood front door, medium hardwood flooring, brown floors and feature lighting.
Design ideas for a medium sized modern foyer in Seattle with grey walls, a single front door, a dark wood front door, medium hardwood flooring, brown floors and feature lighting.

Entryway with modern staircase and white oak wood stairs and ceiling details.
This is an example of a traditional entrance in Minneapolis with white walls, light hardwood flooring, a single front door, a black front door, a timber clad ceiling and brown floors.
This is an example of a traditional entrance in Minneapolis with white walls, light hardwood flooring, a single front door, a black front door, a timber clad ceiling and brown floors.

Modern Farmhouse designed for entertainment and gatherings. French doors leading into the main part of the home and trim details everywhere. Shiplap, board and batten, tray ceiling details, custom barrel tables are all part of this modern farmhouse design.
Half bath with a custom vanity. Clean modern windows. Living room has a fireplace with custom cabinets and custom barn beam mantel with ship lap above. The Master Bath has a beautiful tub for soaking and a spacious walk in shower. Front entry has a beautiful custom ceiling treatment.

Marcell Puzsar, Bright Room Photography
Small farmhouse foyer in San Francisco with white walls, medium hardwood flooring, a single front door, a dark wood front door and brown floors.
Small farmhouse foyer in San Francisco with white walls, medium hardwood flooring, a single front door, a dark wood front door and brown floors.

Design ideas for a medium sized traditional boot room in Miami with beige walls, laminate floors and brown floors.

This is an example of an expansive traditional foyer in Houston with white walls, medium hardwood flooring and brown floors.

This beautiful foyer is filled with different patterns and textures.
Design ideas for a medium sized contemporary foyer in Minneapolis with black walls, vinyl flooring, a double front door, a black front door and brown floors.
Design ideas for a medium sized contemporary foyer in Minneapolis with black walls, vinyl flooring, a double front door, a black front door and brown floors.

This is an example of a traditional foyer in Louisville with grey walls, medium hardwood flooring, a single front door, a black front door, brown floors and panelled walls.

This 2 story home with a first floor Master Bedroom features a tumbled stone exterior with iron ore windows and modern tudor style accents. The Great Room features a wall of built-ins with antique glass cabinet doors that flank the fireplace and a coffered beamed ceiling. The adjacent Kitchen features a large walnut topped island which sets the tone for the gourmet kitchen. Opening off of the Kitchen, the large Screened Porch entertains year round with a radiant heated floor, stone fireplace and stained cedar ceiling. Photo credit: Picture Perfect Homes

Inspiration for a medium sized farmhouse hallway in Indianapolis with white walls, medium hardwood flooring and brown floors.

Large traditional foyer in Salt Lake City with white walls, medium hardwood flooring and brown floors.

Farmhouse boot room in San Diego with white walls, medium hardwood flooring, a single front door, a white front door and brown floors.

Photo of a medium sized traditional boot room in Boise with white walls, medium hardwood flooring and brown floors.

Originally a near tear-down, this small-by-santa-barbara-standards beach house sits next to a world-famous point break. Designed on a restrained scale with a ship-builder's mindset, it is filled with precision cabinetry, built-in furniture, and custom artisanal details that draw from both Scandinavian and French Colonial style influences. With heaps of natural light, a wide-open plan, and a close connection to the outdoor spaces, it lives much bigger than it is while maintaining a minimal impact on a precious marine ecosystem.
Images | Kurt Jordan Photography
Entrance with Brown Floors and Pink Floors Ideas and Designs
1