Entrance with Brown Floors and Wainscoting Ideas and Designs
Refine by:
Budget
Sort by:Popular Today
1 - 20 of 345 photos
Item 1 of 3
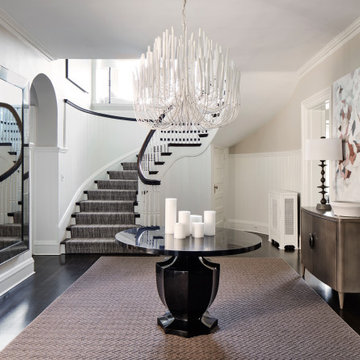
Design ideas for a classic foyer in New York with beige walls, dark hardwood flooring, brown floors and wainscoting.
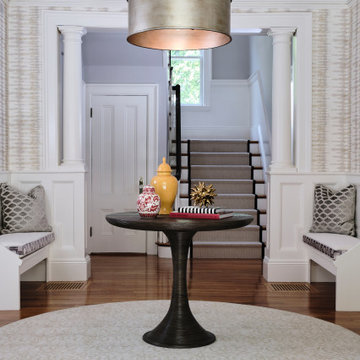
We transformed the light and bright traditional entry way into a more sophisticated and transitional design. We did this by using neutral tones throughout, installing elevated patterns and textures, and adding modern furnishings. The space is grounded by a beautiful Landry and Arcari rug, which compliments the neutral yet dramatic wallpaper by Kravet. The Rope Center Table by Bungalow 5 fits the space perfectly and acts as a functional place to set items down. Above that the newly installed bold light fixture by Shades of Light illuminates the space. The updated seat cushions allow the homeowners a beautiful and equally durable place to take off their shoes and they can rest easy knowing the Perennials performance fabric will stand the test of time as it is stain and fade resistant, mildew and mold resistant, and bleach cleanable so no matter what accidents may occur throughout the years this fabric will clean up easily and look as good as new.
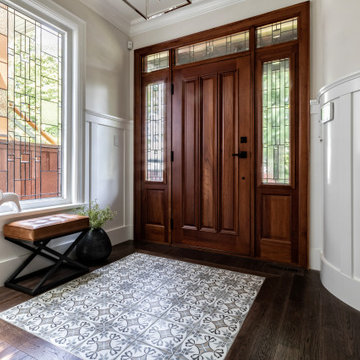
Traditional front entry with a firm nod to the arts & craft movement, uses deep brown wood tones on the oak flooring and matches to the stair posts and rails. The original front entry door had remained in excellent condition for 20 years and only needed a slight touch up on the stain.
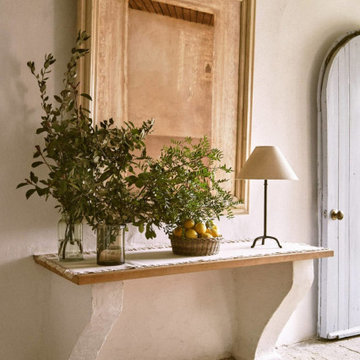
Design ideas for a small contemporary front door in Orange County with white walls, dark hardwood flooring, a double front door, a light wood front door, brown floors, a vaulted ceiling and wainscoting.

Photo of a large traditional hallway in Boise with white walls, medium hardwood flooring, a double front door, a medium wood front door, brown floors and wainscoting.
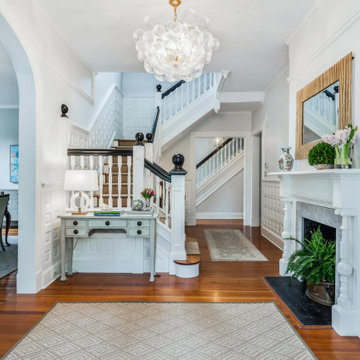
Entry foyer of a family friendly beach house on the shore of Easton, Maryland.
Traditional foyer in DC Metro with white walls, medium hardwood flooring, a single front door, a blue front door, brown floors and wainscoting.
Traditional foyer in DC Metro with white walls, medium hardwood flooring, a single front door, a blue front door, brown floors and wainscoting.
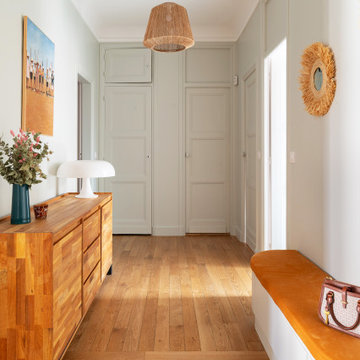
La grande entrée dessert toutes les pièces de l’appartement. On y retrouve le vert tendre de la bibliothèque sur les boiseries et les murs ainsi qu’une banquette cintrée réalisée sur mesure. Dans la cuisine, une deuxième banquette permet de dissimuler un radiateur et crée un espace repas très agréable avec un décor panoramique sur les murs.
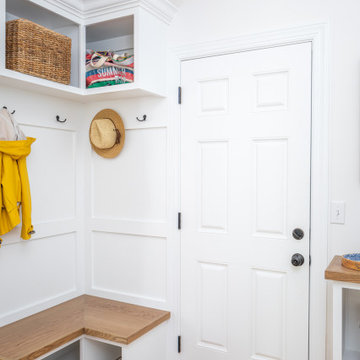
Design ideas for a small traditional boot room in Raleigh with white walls, medium hardwood flooring, a single front door, a white front door, brown floors and wainscoting.
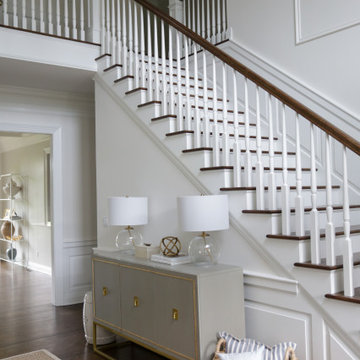
Our busy young homeowners were looking to move back to Indianapolis and considered building new, but they fell in love with the great bones of this Coppergate home. The home reflected different times and different lifestyles and had become poorly suited to contemporary living. We worked with Stacy Thompson of Compass Design for the design and finishing touches on this renovation. The makeover included improving the awkwardness of the front entrance into the dining room, lightening up the staircase with new spindles, treads and a brighter color scheme in the hall. New carpet and hardwoods throughout brought an enhanced consistency through the first floor. We were able to take two separate rooms and create one large sunroom with walls of windows and beautiful natural light to abound, with a custom designed fireplace. The downstairs powder received a much-needed makeover incorporating elegant transitional plumbing and lighting fixtures. In addition, we did a complete top-to-bottom makeover of the kitchen, including custom cabinetry, new appliances and plumbing and lighting fixtures. Soft gray tile and modern quartz countertops bring a clean, bright space for this family to enjoy. This delightful home, with its clean spaces and durable surfaces is a textbook example of how to take a solid but dull abode and turn it into a dream home for a young family.
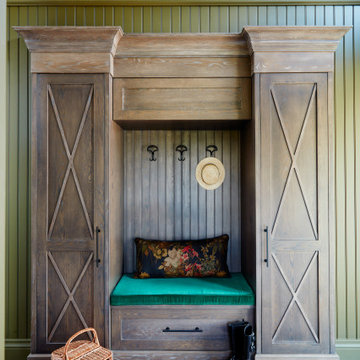
English country house, featuring a beautiful plaid wallpaper by mulberry
This is an example of a large country foyer in Toronto with ceramic flooring, brown floors, wallpapered walls, wainscoting and multi-coloured walls.
This is an example of a large country foyer in Toronto with ceramic flooring, brown floors, wallpapered walls, wainscoting and multi-coloured walls.

Side porch
Large classic porch in Other with beige walls, concrete flooring, a single front door, a brown front door, brown floors and wainscoting.
Large classic porch in Other with beige walls, concrete flooring, a single front door, a brown front door, brown floors and wainscoting.
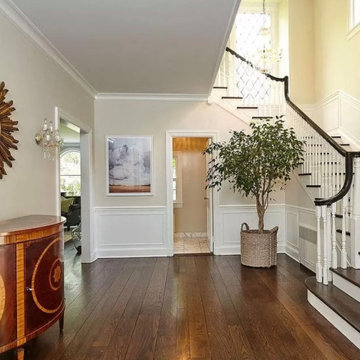
Photo of a large classic foyer in New York with grey walls, a single front door, brown floors and wainscoting.

Small traditional foyer in Paris with red walls, light hardwood flooring, a red front door, brown floors and wainscoting.

Крупноформатные зеркала расширяют небольшую прихожую
Inspiration for a small classic hallway in Moscow with brown walls, dark hardwood flooring, a single front door, a dark wood front door, brown floors and wainscoting.
Inspiration for a small classic hallway in Moscow with brown walls, dark hardwood flooring, a single front door, a dark wood front door, brown floors and wainscoting.

This foyer feels very serene and inviting with the light walls and live sawn white oak flooring. Custom board and batten is added to the feature wall. Tons of sunlight greets this space with the clear glass sidelights.

The homeowners of this expansive home wanted to create an informal year-round residence for their active family that reflected their love of the outdoors and time spent in ski and camping lodges. The result is a luxurious, yet understated, entry and living room area that exudes a feeling of warmth and relaxation. The dark wood floors, cabinets with natural wood grain, coffered ceilings, stone fireplace, and craftsman style staircase, offer the ambiance of a 19th century mountain lodge. This is combined with painted wainscoting and woodwork to brighten and modernize the space.

Au sortir de la pandémie, de nombreuses surfaces commerciales se sont retrouvées désaffectées de leurs fonctions et occupants.
C’est ainsi que ce local à usage de bureaux fut acquis par les propriétaires dans le but de le convertir en appartement destiné à la location hôtelière.
Deux mots d’ordre pour cette transformation complète : élégance et raffinement, le tout en intégrant deux chambres et deux salles d’eau dans cet espace de forme carrée, dont seul un mur comportait des fenêtres.
Le travail du plan et de l’optimisation spatiale furent cruciaux dans cette rénovation, où les courbes ont naturellement pris place dans la forme des espaces et des agencements afin de fluidifier les circulations.
Moulures, parquet en Point de Hongrie et pierres naturelles se sont associées à la menuiserie et tapisserie sur mesure afin de créer un écrin fonctionnel et sophistiqué, où les lignes tantôt convexes, tantôt concaves, distribuent un appartement de trois pièces haut de gamme.

Front Entry Interior leads to living room. White oak columns and cofferred ceilings.
Large classic foyer in Boston with white walls, dark hardwood flooring, a single front door, a dark wood front door, brown floors, a coffered ceiling and wainscoting.
Large classic foyer in Boston with white walls, dark hardwood flooring, a single front door, a dark wood front door, brown floors, a coffered ceiling and wainscoting.
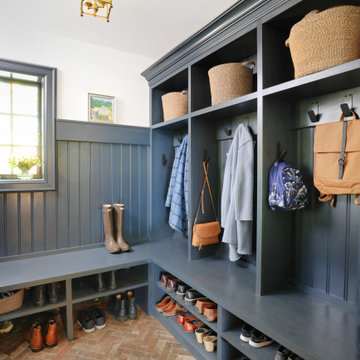
This home underwent significant floorplan changes to create spaces that are better aligned with modern living. For example, removing the back staircase allows for a spacious mudroom with a rustic floor.
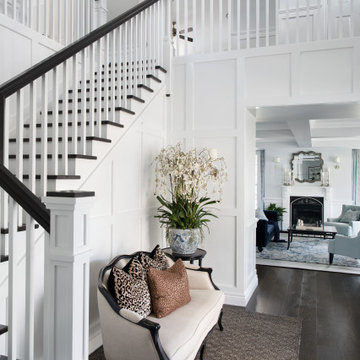
This is an example of a large classic hallway in Brisbane with white walls, dark hardwood flooring, brown floors and wainscoting.
Entrance with Brown Floors and Wainscoting Ideas and Designs
1