Entrance with Brown Floors and Wallpapered Walls Ideas and Designs
Refine by:
Budget
Sort by:Popular Today
1 - 20 of 682 photos
Item 1 of 3

Photo of a traditional boot room in Atlanta with multi-coloured walls, medium hardwood flooring, a single front door, a glass front door, brown floors and wallpapered walls.

Design ideas for a small country hallway in Chicago with grey walls, light hardwood flooring, a single front door, a white front door, brown floors, a wallpapered ceiling and wallpapered walls.
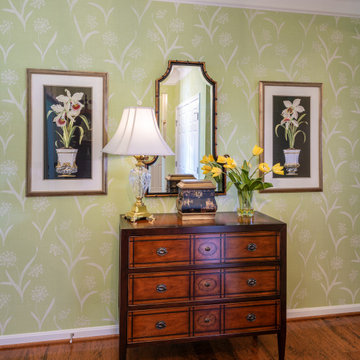
This lovely and fresh foyer area is welcoming to any guest. The fresh colors and white crown molding give it such a clean and calming effect. The Thibaut wallpaer is a show stopper here. The garden look of bringing nature into this welcoming space. The wide plant wood floors really compliment this home through out. This detailed wood chest brings personality and character as do the other custom framed pieces. The Waterford lamp is just timeless and classic.

明るく広々とした玄関
無垢本花梨材ヘリンボーンフローリングがアクセント
Inspiration for a medium sized modern hallway in Other with white walls, ceramic flooring, a single front door, a black front door, brown floors, a wallpapered ceiling and wallpapered walls.
Inspiration for a medium sized modern hallway in Other with white walls, ceramic flooring, a single front door, a black front door, brown floors, a wallpapered ceiling and wallpapered walls.
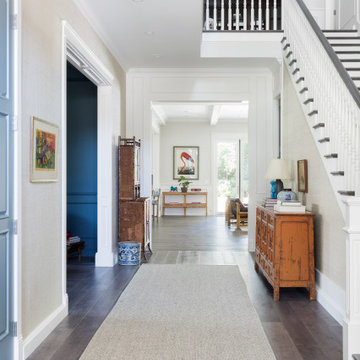
Large bohemian foyer in Los Angeles with beige walls, medium hardwood flooring, brown floors and wallpapered walls.

「曲線が好き」という施主のリクエストに応え、玄関を入った正面の壁を曲面にし、その壁に合わせて小さな飾り棚を作った。
その壁の奥には大容量のシューズクローク。靴だけでなくベビーカーなど様々なものを収納出来る。
家族の靴や外套などは全てここに収納出来るので玄関は常にすっきりと保つことが出来る。
ブーツなどを履く時に便利なベンチも設置した。

This beloved nail salon and spa by many locals has transitioned its products to all-natural and non-toxic to enhance the quality of their services and the wellness of their customers. With that as the focus, the interior design was created with many live plants as well as earth elements throughout to reflect this transition.
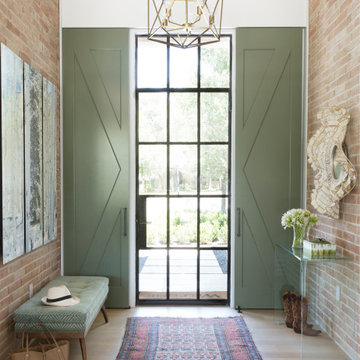
Design ideas for a classic foyer in Austin with white walls, medium hardwood flooring, a single front door, a glass front door, brown floors and wallpapered walls.
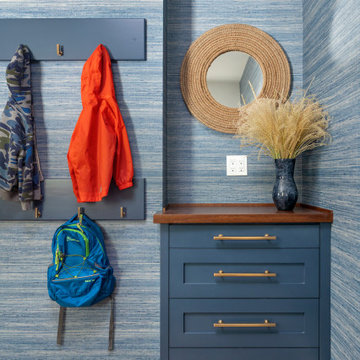
Blue Laundry/ Mud Rom.
This is an example of a medium sized rural boot room in New York with blue walls, dark hardwood flooring, brown floors and wallpapered walls.
This is an example of a medium sized rural boot room in New York with blue walls, dark hardwood flooring, brown floors and wallpapered walls.

Classic modern entry room with wooden print vinyl floors and a vaulted ceiling with an exposed beam and a wooden ceiling fan. There's a white brick fireplace surrounded by grey cabinets and wooden shelves. There are three hanging kitchen lights- one over the sink and two over the kitchen island. There are eight recessed lights in the kitchen as well, and four in the entry room.
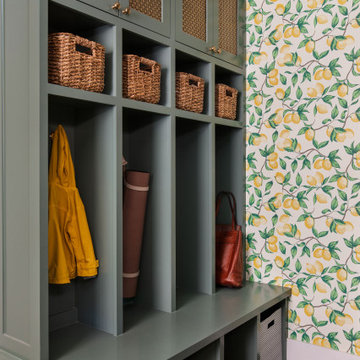
Design ideas for a traditional entrance in Austin with multi-coloured walls, brown floors, wallpapered walls and a feature wall.

This Naples home was the typical Florida Tuscan Home design, our goal was to modernize the design with cleaner lines but keeping the Traditional Moulding elements throughout the home. This is a great example of how to de-tuscanize your home.
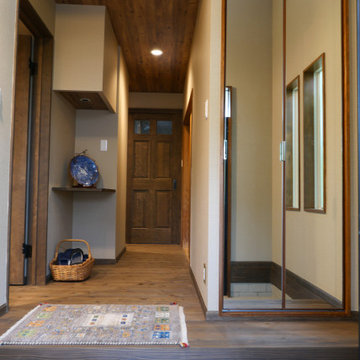
玄関にあった段差を解消しつつ、普段使いの靴を収納できる式台を造作。落ち着いたベージュ系のクロスを貼って全体的にシックな雰囲気に
Photo of a small entrance in Fukuoka with beige walls, dark hardwood flooring, brown floors, a wallpapered ceiling and wallpapered walls.
Photo of a small entrance in Fukuoka with beige walls, dark hardwood flooring, brown floors, a wallpapered ceiling and wallpapered walls.
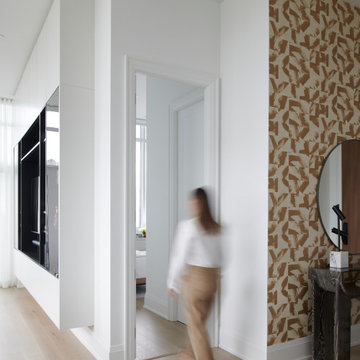
Medium sized contemporary foyer in Toronto with multi-coloured walls, light hardwood flooring, a single front door, a dark wood front door, brown floors and wallpapered walls.
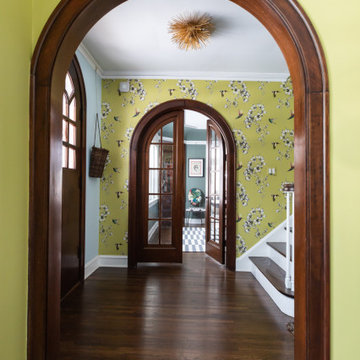
The arched doorways of 1920’s Spanish Colonial welcome a chartreuse floral wallpaper by Sanderson that flows from this entryway to the adjacent library - a welcome spot for family night in or hosting cocktails with guest. Design by Two Hands Interiors. View more of this home on our website. #entry
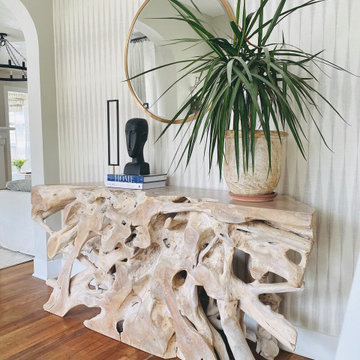
This is an example of a traditional foyer in Jacksonville with medium hardwood flooring, brown floors and wallpapered walls.

This is an example of a rural front door in Grand Rapids with yellow walls, medium hardwood flooring, a single front door, a red front door, brown floors and wallpapered walls.
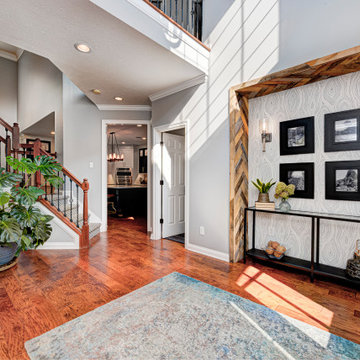
This basement remodeling project involved transforming a traditional basement into a multifunctional space, blending a country club ambience and personalized decor with modern entertainment options.
The entryway is a warm and inviting space with a sleek console table, complemented by an accent wall adorned with stylish wallpaper and curated artwork and decor.
---
Project completed by Wendy Langston's Everything Home interior design firm, which serves Carmel, Zionsville, Fishers, Westfield, Noblesville, and Indianapolis.
For more about Everything Home, see here: https://everythinghomedesigns.com/
To learn more about this project, see here: https://everythinghomedesigns.com/portfolio/carmel-basement-renovation

The Entry foyer provides an ample coat closet, as well as space for greeting guests. The unique front door includes operable sidelights for additional light and ventilation. This space opens to the Stair, Den, and Hall which leads to the primary living spaces and core of the home. The Stair includes a comfortable built-in lift-up bench for storage. Beautifully detailed stained oak trim is highlighted throughout the home.

Inspiration for an expansive classic foyer in Milwaukee with white walls, vinyl flooring, a single front door, a white front door, brown floors and wallpapered walls.
Entrance with Brown Floors and Wallpapered Walls Ideas and Designs
1