Entrance with Brown Walls and a Sliding Front Door Ideas and Designs
Refine by:
Budget
Sort by:Popular Today
21 - 40 of 77 photos
Item 1 of 3
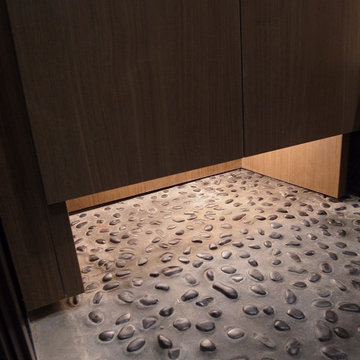
北区の家 S i
街中の狭小住宅です。コンパクトながらも快適に生活できる家です。
株式会社小木野貴光アトリエ一級建築士建築士事務所
https://www.ogino-a.com/
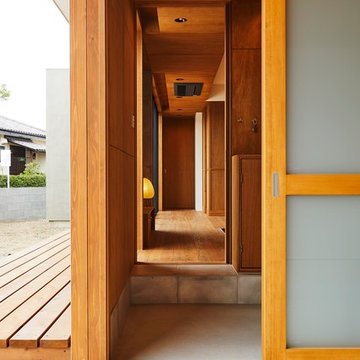
(夫婦+子供1+犬1)4人家族のための新築住宅
photos by Katsumi Simada
This is an example of a medium sized modern hallway in Other with brown walls, porcelain flooring, a sliding front door, a brown front door and beige floors.
This is an example of a medium sized modern hallway in Other with brown walls, porcelain flooring, a sliding front door, a brown front door and beige floors.
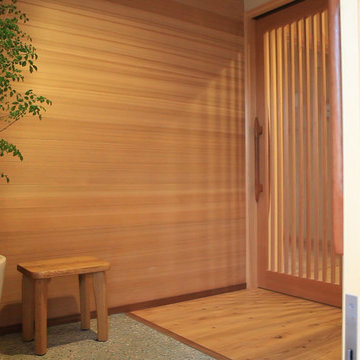
Photo of a large world-inspired entrance in Other with brown walls, a sliding front door and a light wood front door.
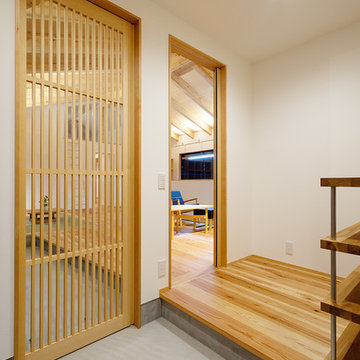
格子戸がおしゃれなあたたかみがある土間続きの玄関。玄関先からは杉の無垢フローリングを朝鮮貼りで敷きました。ぬくもりがありつつも上品な雰囲気にまとめています。土間は一部、リビングまで延ばし、薪ストーブを設置しています。
This is an example of a medium sized scandi hallway in Other with brown walls, medium hardwood flooring, a medium wood front door, a sliding front door, brown floors, a wallpapered ceiling and wallpapered walls.
This is an example of a medium sized scandi hallway in Other with brown walls, medium hardwood flooring, a medium wood front door, a sliding front door, brown floors, a wallpapered ceiling and wallpapered walls.
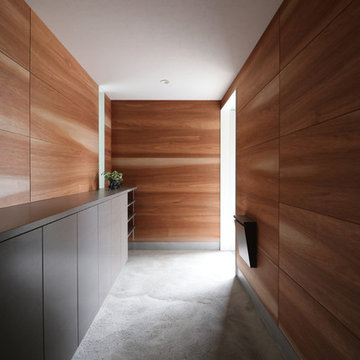
狭小住宅
Inspiration for a modern entrance in Other with brown walls, concrete flooring, a sliding front door and grey floors.
Inspiration for a modern entrance in Other with brown walls, concrete flooring, a sliding front door and grey floors.
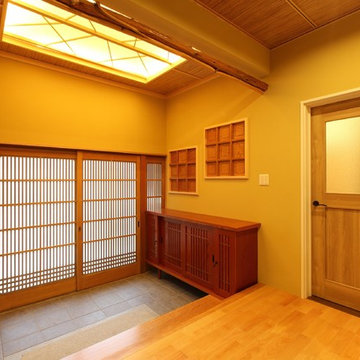
撮影 西村仁見
Design ideas for a world-inspired hallway in Other with brown walls, a sliding front door and a medium wood front door.
Design ideas for a world-inspired hallway in Other with brown walls, a sliding front door and a medium wood front door.
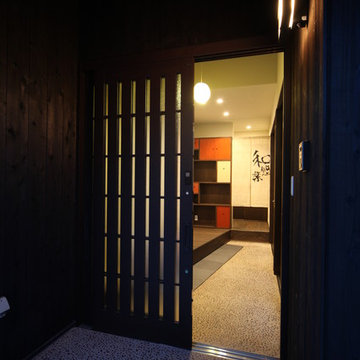
エントランス廻り
上部に庇があり、奥の深い玄関
Photo of a medium sized world-inspired front door in Other with brown walls, a sliding front door, a dark wood front door and grey floors.
Photo of a medium sized world-inspired front door in Other with brown walls, a sliding front door, a dark wood front door and grey floors.
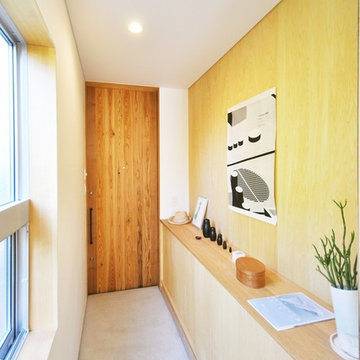
家族みんなで靴を履ける、奥行きのある玄関
This is an example of a medium sized modern hallway in Other with brown walls, concrete flooring, a sliding front door, a medium wood front door and grey floors.
This is an example of a medium sized modern hallway in Other with brown walls, concrete flooring, a sliding front door, a medium wood front door and grey floors.
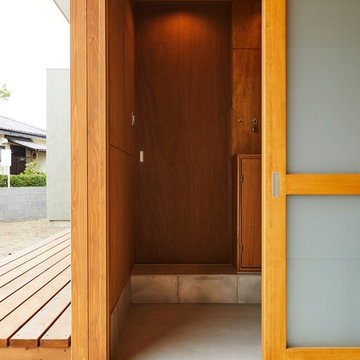
(夫婦+子供1+犬1)4人家族のための新築住宅
photos by Katsumi Simada
Design ideas for a medium sized modern hallway in Other with brown walls, porcelain flooring, a sliding front door, a brown front door and beige floors.
Design ideas for a medium sized modern hallway in Other with brown walls, porcelain flooring, a sliding front door, a brown front door and beige floors.
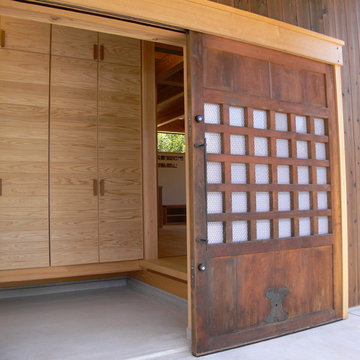
幸田の木組み土壁の家 古建具(蔵の内戸)を吊戸に改造して取付ました。
Inspiration for a world-inspired entrance in Other with brown walls, concrete flooring, a sliding front door, a dark wood front door and grey floors.
Inspiration for a world-inspired entrance in Other with brown walls, concrete flooring, a sliding front door, a dark wood front door and grey floors.
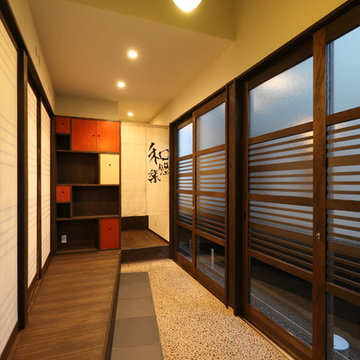
玄関廻り
手前からお客様の和室入り口、リビング入り口、通り収納入り口 床材は洗い出し、踏石は大判敷き瓦
This is an example of a medium sized world-inspired front door in Other with brown walls, a sliding front door, a dark wood front door and grey floors.
This is an example of a medium sized world-inspired front door in Other with brown walls, a sliding front door, a dark wood front door and grey floors.
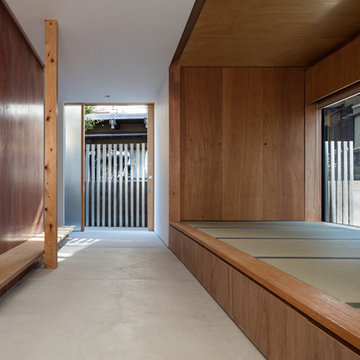
1階は周囲をぐるりと囲むように土間として、外部との曖昧な距離感をつくりだしています。
小上がりとしての畳空間は簡単な客間としても活用されます。
photo : Shigeo Ogawa
Design ideas for a medium sized world-inspired hallway in Osaka with brown walls, concrete flooring, a sliding front door, a light wood front door and grey floors.
Design ideas for a medium sized world-inspired hallway in Osaka with brown walls, concrete flooring, a sliding front door, a light wood front door and grey floors.
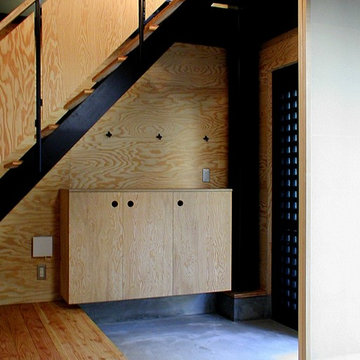
住宅密集地に建てた重量鉄骨現しの三階建て二世帯住宅。一階は親世帯、二階・三階は子世帯が使う。玄関は共有とし、キッチンとユーティリティーはそれぞれに設けた。写真は玄関たたきより。親世帯の居室と玄関との間はワーロン紙を太鼓張りした障子で仕切る。
Design ideas for a small industrial hallway in Tokyo with brown walls, concrete flooring, a sliding front door, a black front door and grey floors.
Design ideas for a small industrial hallway in Tokyo with brown walls, concrete flooring, a sliding front door, a black front door and grey floors.

土間のある空間 Design by Ogino Takamitsu ATELIER ・Photo by Ippei Shinzawa
Medium sized scandi foyer in Tokyo Suburbs with brown walls, lino flooring, a sliding front door, a dark wood front door and brown floors.
Medium sized scandi foyer in Tokyo Suburbs with brown walls, lino flooring, a sliding front door, a dark wood front door and brown floors.
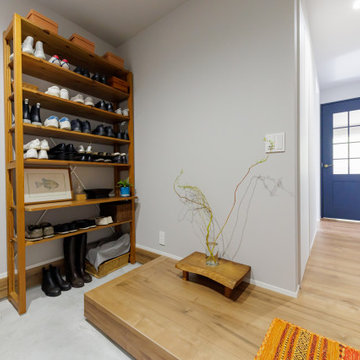
玄関土間はモルタル仕上げ。
Medium sized scandi front door in Kobe with brown walls, a sliding front door, a medium wood front door, grey floors, a wood ceiling and wood walls.
Medium sized scandi front door in Kobe with brown walls, a sliding front door, a medium wood front door, grey floors, a wood ceiling and wood walls.
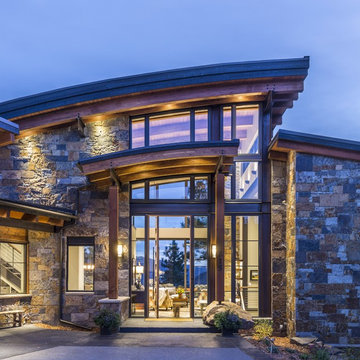
Design ideas for a contemporary front door in Other with ceramic flooring, a sliding front door, a glass front door, brown walls and grey floors.
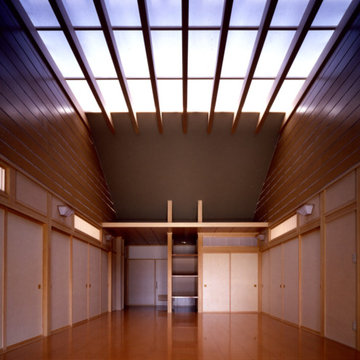
玄関ホール内観−2。建築中央に位置するホールを挟んで写真左側が客殿、右側が庫裏(住職の住宅)となっている
Design ideas for a large world-inspired hallway in Other with brown walls, light hardwood flooring, a sliding front door, a light wood front door, brown floors, exposed beams and wood walls.
Design ideas for a large world-inspired hallway in Other with brown walls, light hardwood flooring, a sliding front door, a light wood front door, brown floors, exposed beams and wood walls.
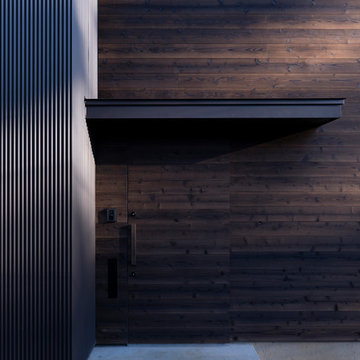
外壁にあわせた焼杉の玄関引き戸
Photo of a small front door in Tokyo Suburbs with brown walls, concrete flooring, a sliding front door and grey floors.
Photo of a small front door in Tokyo Suburbs with brown walls, concrete flooring, a sliding front door and grey floors.
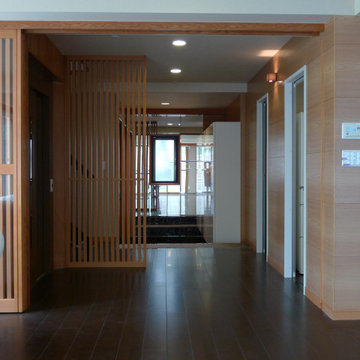
LDKから玄関を見ています。竪格子の引戸とスクリーンが和風モダンのテイストです。
Inspiration for a medium sized bohemian hallway in Tokyo with brown walls, plywood flooring, a sliding front door, a light wood front door, brown floors, a wallpapered ceiling and wood walls.
Inspiration for a medium sized bohemian hallway in Tokyo with brown walls, plywood flooring, a sliding front door, a light wood front door, brown floors, a wallpapered ceiling and wood walls.
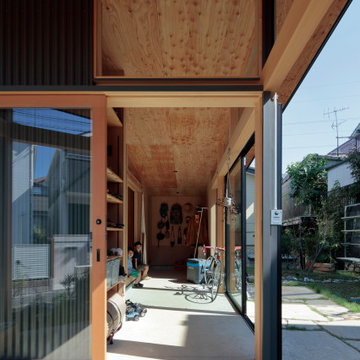
Ⓒ KOICHI TORIMURA
Design ideas for a hallway in Yokohama with brown walls, concrete flooring, a sliding front door, a medium wood front door, grey floors, a wood ceiling and wood walls.
Design ideas for a hallway in Yokohama with brown walls, concrete flooring, a sliding front door, a medium wood front door, grey floors, a wood ceiling and wood walls.
Entrance with Brown Walls and a Sliding Front Door Ideas and Designs
2