Entrance with Brown Walls and a Wallpapered Ceiling Ideas and Designs
Refine by:
Budget
Sort by:Popular Today
1 - 20 of 34 photos
Item 1 of 3
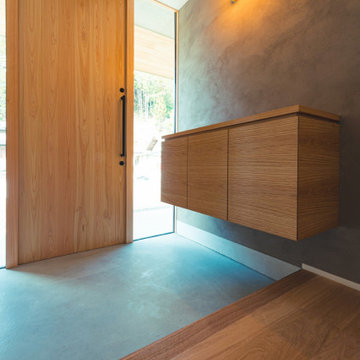
自然と共に暮らす家-和モダンの平屋
木造・平屋、和モダンの一戸建て住宅。
田園風景の中で、「建築・デザイン」×「自然・アウトドア」が融合し、「豊かな暮らし」を実現する住まいです。
Inspiration for a hallway in Other with brown walls, concrete flooring, a single front door, a medium wood front door, grey floors, a wallpapered ceiling and wallpapered walls.
Inspiration for a hallway in Other with brown walls, concrete flooring, a single front door, a medium wood front door, grey floors, a wallpapered ceiling and wallpapered walls.
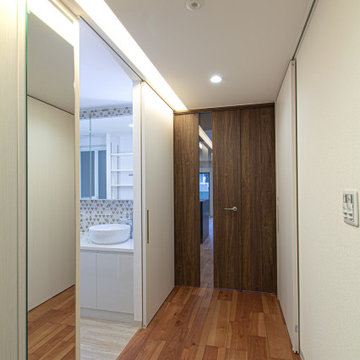
奥行を感じる照明計画として、天井にスリットの間接照明を組み込んで、光のラインをつくり伸ばす時で、奥行きや空間の流れを生み出しました。
ルーバー天井の家・東京都板橋区
Design ideas for a small rustic hallway in Other with brown walls, medium hardwood flooring, a single front door, a dark wood front door, brown floors, a wallpapered ceiling and wallpapered walls.
Design ideas for a small rustic hallway in Other with brown walls, medium hardwood flooring, a single front door, a dark wood front door, brown floors, a wallpapered ceiling and wallpapered walls.
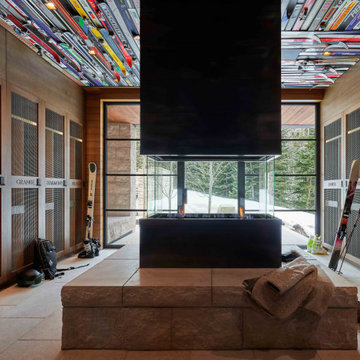
Design ideas for an expansive modern boot room in Salt Lake City with brown walls, limestone flooring, a single front door, a glass front door, beige floors, a wallpapered ceiling and wood walls.
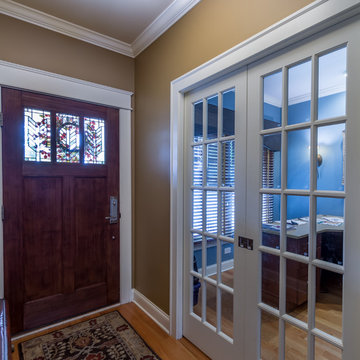
This compact entry has a home office immediately adjacent.
Photo by Kmiecik Imagery.
Inspiration for a small traditional hallway in Chicago with brown walls, light hardwood flooring, a single front door, a medium wood front door, brown floors, a wallpapered ceiling, wallpapered walls and a dado rail.
Inspiration for a small traditional hallway in Chicago with brown walls, light hardwood flooring, a single front door, a medium wood front door, brown floors, a wallpapered ceiling, wallpapered walls and a dado rail.
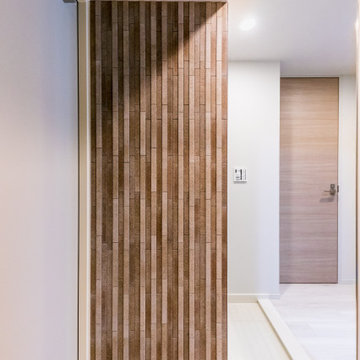
エコカラットプラス(陶連子とうれんじ)と巾木から天井までのオーダーミラーを設置しました。玄関が広く重厚感のある空間に。デザインだけでなく調湿・においの吸着・水拭き掃除もでき機能性もあります。
This is an example of a small classic hallway in Other with brown walls, porcelain flooring, white floors, a wallpapered ceiling and wallpapered walls.
This is an example of a small classic hallway in Other with brown walls, porcelain flooring, white floors, a wallpapered ceiling and wallpapered walls.
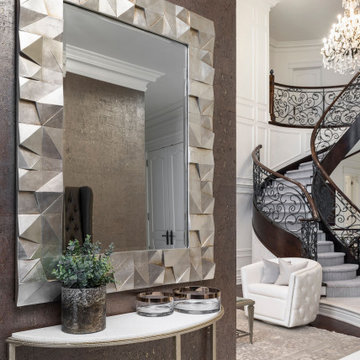
Inspiration for a medium sized contemporary foyer in Toronto with brown walls, marble flooring, a double front door, a brown front door, white floors, a wallpapered ceiling and wallpapered walls.
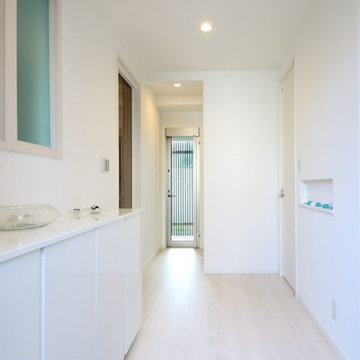
Photo of a contemporary hallway in Tokyo with brown walls, plywood flooring, a single front door, white floors, a wallpapered ceiling and wallpapered walls.
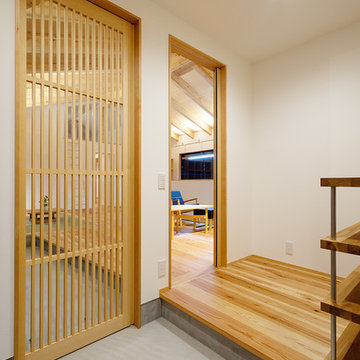
格子戸がおしゃれなあたたかみがある土間続きの玄関。玄関先からは杉の無垢フローリングを朝鮮貼りで敷きました。ぬくもりがありつつも上品な雰囲気にまとめています。土間は一部、リビングまで延ばし、薪ストーブを設置しています。
This is an example of a medium sized scandi hallway in Other with brown walls, medium hardwood flooring, a medium wood front door, a sliding front door, brown floors, a wallpapered ceiling and wallpapered walls.
This is an example of a medium sized scandi hallway in Other with brown walls, medium hardwood flooring, a medium wood front door, a sliding front door, brown floors, a wallpapered ceiling and wallpapered walls.
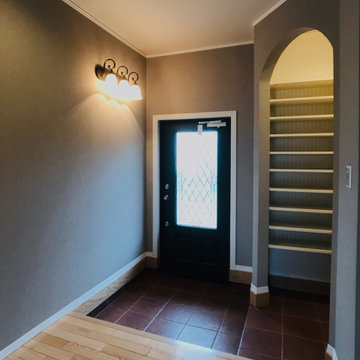
Large scandinavian hallway in Other with a single front door, a green front door, brown walls, light hardwood flooring, beige floors, a wallpapered ceiling and wallpapered walls.
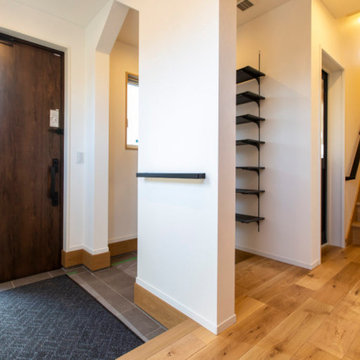
太陽光発電システム+蓄電池+ガス衣類乾燥機「乾太くん」+エコワンを設置し、安心と快適を兼ね備えた住まいとなりました。床暖房で冬も快適に過ごせます。
自然素材のレッドシダーとガルバリウムの貼り分けが映える外観から一歩中に入ると、レッドシダーの壁面と施主様セレクトの照明が温かく迎えてくれます。
玄関からウォークスルーのファミリークローゼットを通り、そのまま洗面脱衣室に向かえる効率的な動線で生活もよりスムーズに。
庭からの外光が射し込む明るいLDKは、化粧梁と小上がり和室によって、立体的で奥行きのある空間となりました。
ナチュラルな雰囲気にアイアンのドアノブや金具を使用することで全体が引き締まり、空間にメリハリがでています。
施主様セレクトのムーミン壁紙のワークスペースが空間に遊び心をプラスしていて素敵ですね。
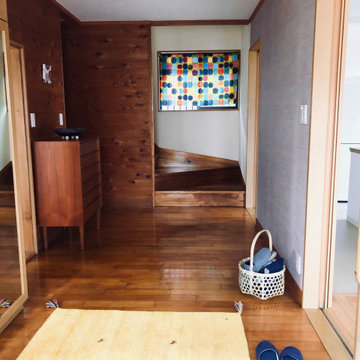
壁紙を張り替え、築年数が経った空間に合うよう、ビンテージの北欧チェストを配置しています。
This is an example of a small scandinavian hallway in Other with brown walls, plywood flooring, brown floors, a wallpapered ceiling, wallpapered walls and wainscoting.
This is an example of a small scandinavian hallway in Other with brown walls, plywood flooring, brown floors, a wallpapered ceiling, wallpapered walls and wainscoting.
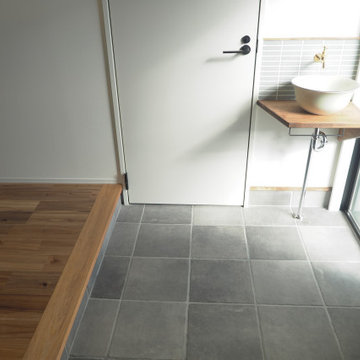
シューズクローク
内部から郵便物を受け取ることができます。
玄関ホールに手洗いを設置。
帰宅後すぐに手を洗うことができます。
白いドアからガレージ進むことができます。
Photo of a medium sized urban hallway in Other with brown walls, ceramic flooring, a sliding front door, a brown front door, grey floors, a wallpapered ceiling and wallpapered walls.
Photo of a medium sized urban hallway in Other with brown walls, ceramic flooring, a sliding front door, a brown front door, grey floors, a wallpapered ceiling and wallpapered walls.
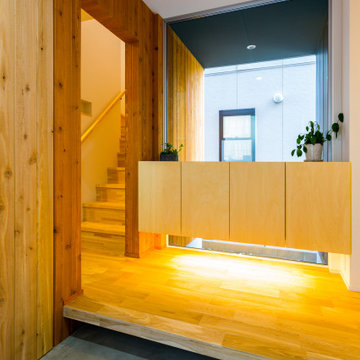
Contemporary hallway in Other with brown walls, light hardwood flooring, a wallpapered ceiling and wood walls.
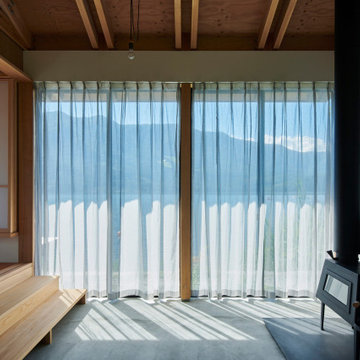
湖面までわずか1m、湧き水で満たされた水盤の遠く向こうには北アルプスの稜線が重なる。
間口は2間。土間はトンネル状に山と湖を繋ぎ、夏は濡れた水着のまま語らい、冬は汚れたブーツのまま薪ストーブで暖を取る。
生命力溢れるカラマツ貼りの居間は愚直に湖と向かい合い、移ろい行くさざなみをぼんやりと眺めることも、一歩濡縁に踏み出して湖へ飛び込むこともできる。
窓には、白みゆく朝靄の中で目覚めるように、暮れてからは家族の親密な時間を過ごせるように障子を嵌め、限られた広さの中に友人を招きたいと望んだロフトの窓際には、文机を設けてよりパーソナルな場所とした。
冬の積雪は1mをゆうに超える。
全てが白で満たされ鎮まりかった風景の中、さらに小さくなった小屋の灯りを訪ねるのが待ち遠しい。
https://www.ninkipen.jp/works/kosou/#house
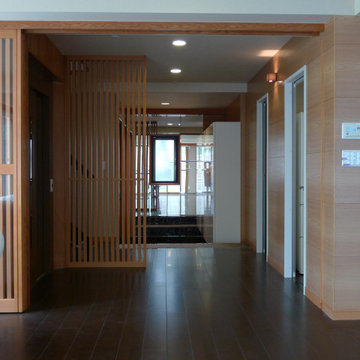
LDKから玄関を見ています。竪格子の引戸とスクリーンが和風モダンのテイストです。
Inspiration for a medium sized bohemian hallway in Tokyo with brown walls, plywood flooring, a sliding front door, a light wood front door, brown floors, a wallpapered ceiling and wood walls.
Inspiration for a medium sized bohemian hallway in Tokyo with brown walls, plywood flooring, a sliding front door, a light wood front door, brown floors, a wallpapered ceiling and wood walls.
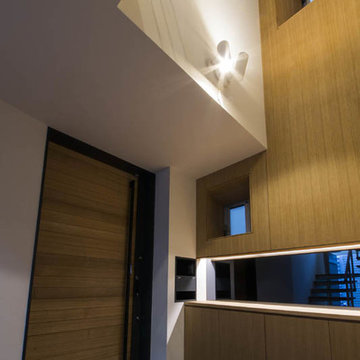
This is an example of a large modern hallway in Kyoto with brown walls, ceramic flooring, a sliding front door, a medium wood front door, grey floors, a wallpapered ceiling and wood walls.
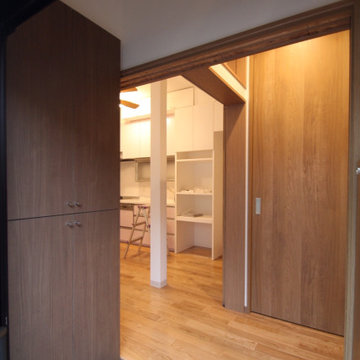
北区の家 S i
街中の狭小住宅です。コンパクトながらも快適に生活できる家です。
株式会社小木野貴光アトリエ一級建築士建築士事務所
https://www.ogino-a.com/
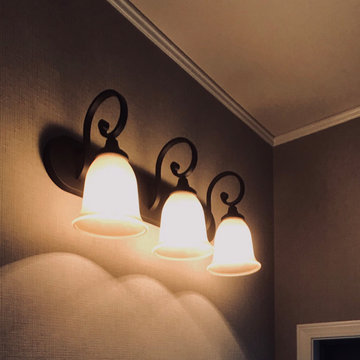
Design ideas for a large scandinavian hallway in Other with brown walls, light hardwood flooring, a single front door, a green front door, beige floors, a wallpapered ceiling and wallpapered walls.
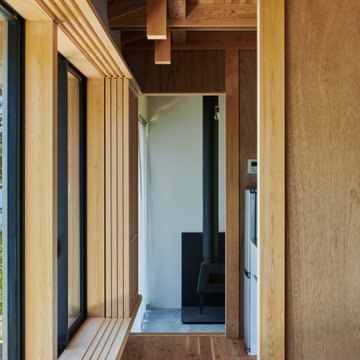
湖面までわずか1m、湧き水で満たされた水盤の遠く向こうには北アルプスの稜線が重なる。
間口は2間。土間はトンネル状に山と湖を繋ぎ、夏は濡れた水着のまま語らい、冬は汚れたブーツのまま薪ストーブで暖を取る。
生命力溢れるカラマツ貼りの居間は愚直に湖と向かい合い、移ろい行くさざなみをぼんやりと眺めることも、一歩濡縁に踏み出して湖へ飛び込むこともできる。
窓には、白みゆく朝靄の中で目覚めるように、暮れてからは家族の親密な時間を過ごせるように障子を嵌め、限られた広さの中に友人を招きたいと望んだロフトの窓際には、文机を設けてよりパーソナルな場所とした。
冬の積雪は1mをゆうに超える。
全てが白で満たされ鎮まりかった風景の中、さらに小さくなった小屋の灯りを訪ねるのが待ち遠しい。
https://www.ninkipen.jp/works/kosou/#house
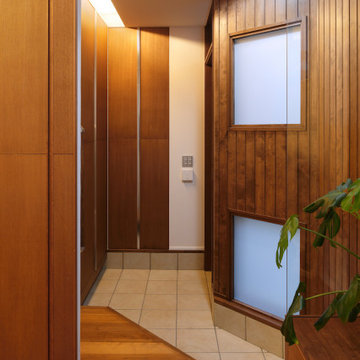
Modern hallway in Tokyo Suburbs with brown walls, terracotta flooring, a single front door, a brown front door, beige floors, a wallpapered ceiling and wainscoting.
Entrance with Brown Walls and a Wallpapered Ceiling Ideas and Designs
1