Entrance with Brown Walls and All Types of Ceiling Ideas and Designs
Refine by:
Budget
Sort by:Popular Today
21 - 40 of 234 photos
Item 1 of 3
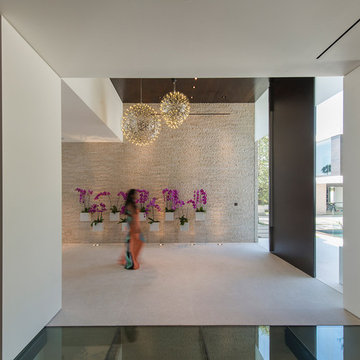
Laurel Way Beverly Hills luxury home modern foyer. Photo by William MacCollum.
This is an example of an expansive modern front door in Los Angeles with brown walls, a pivot front door, white floors, a drop ceiling and feature lighting.
This is an example of an expansive modern front door in Los Angeles with brown walls, a pivot front door, white floors, a drop ceiling and feature lighting.

玄関ホール内観−3。夜景。照明は原則、間接照明とした
Photo of a large world-inspired hallway in Other with brown walls, light hardwood flooring, a sliding front door, a light wood front door, brown floors, exposed beams and wood walls.
Photo of a large world-inspired hallway in Other with brown walls, light hardwood flooring, a sliding front door, a light wood front door, brown floors, exposed beams and wood walls.

Beautiful Ski Locker Room featuring over 500 skis from the 1950's & 1960's and lockers named after the iconic ski trails of Park City.
Custom windows, doors, and hardware designed and furnished by Thermally Broken Steel USA.
Photo source: Magelby Construction.

Inspiration for an expansive modern foyer in Salt Lake City with brown walls, limestone flooring, a single front door, a glass front door, beige floors, a wood ceiling and wood walls.

This home in Napa off Silverado was rebuilt after burning down in the 2017 fires. Architect David Rulon, a former associate of Howard Backen, known for this Napa Valley industrial modern farmhouse style. Composed in mostly a neutral palette, the bones of this house are bathed in diffused natural light pouring in through the clerestory windows. Beautiful textures and the layering of pattern with a mix of materials add drama to a neutral backdrop. The homeowners are pleased with their open floor plan and fluid seating areas, which allow them to entertain large gatherings. The result is an engaging space, a personal sanctuary and a true reflection of it's owners' unique aesthetic.
Inspirational features are metal fireplace surround and book cases as well as Beverage Bar shelving done by Wyatt Studio, painted inset style cabinets by Gamma, moroccan CLE tile backsplash and quartzite countertops.
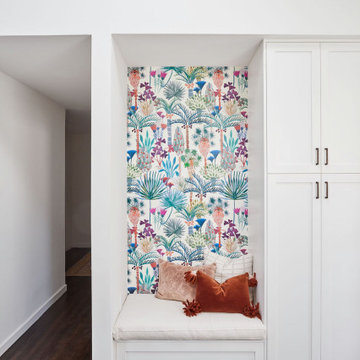
Small retro front door in San Francisco with brown walls, medium hardwood flooring, a single front door, a white front door, a vaulted ceiling and wallpapered walls.

Inspiration for a medium sized rustic foyer in Minneapolis with brown walls, porcelain flooring, a single front door, a medium wood front door, grey floors, a wood ceiling and wood walls.
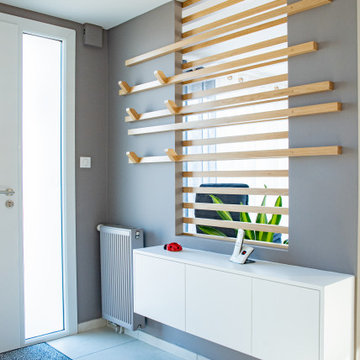
Medium sized contemporary foyer in Angers with brown walls, ceramic flooring, a double front door, a white front door, beige floors, a drop ceiling and wallpapered walls.
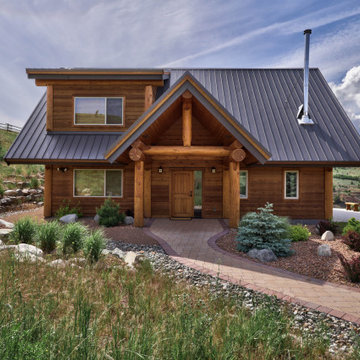
Exterior entryway.
Photo of a rustic entrance in Vancouver with brown walls, brick flooring, a single front door, exposed beams and wood walls.
Photo of a rustic entrance in Vancouver with brown walls, brick flooring, a single front door, exposed beams and wood walls.
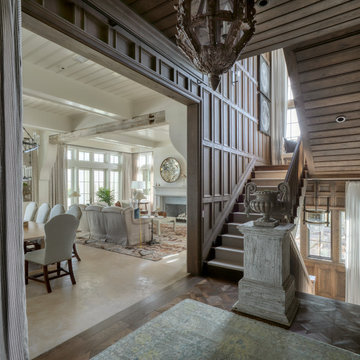
This is an example of a large nautical foyer in Other with brown walls, painted wood flooring, brown floors, a wood ceiling and wood walls.
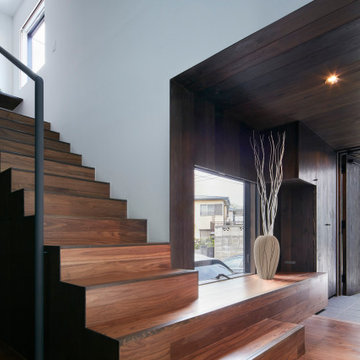
(C) Forward Stroke Inc.
This is an example of a small modern front door in Other with brown walls, plywood flooring, a single front door, a dark wood front door, brown floors, a timber clad ceiling and tongue and groove walls.
This is an example of a small modern front door in Other with brown walls, plywood flooring, a single front door, a dark wood front door, brown floors, a timber clad ceiling and tongue and groove walls.
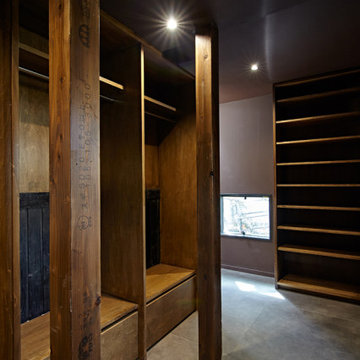
Photo of a medium sized contemporary boot room in Other with brown walls, ceramic flooring, a sliding front door, a medium wood front door, grey floors, a timber clad ceiling and tongue and groove walls.
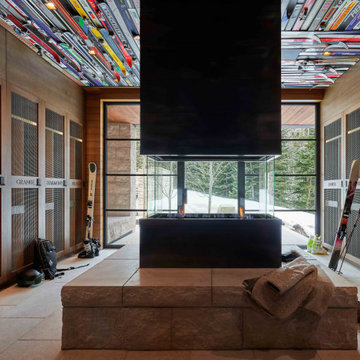
Design ideas for an expansive modern boot room in Salt Lake City with brown walls, limestone flooring, a single front door, a glass front door, beige floors, a wallpapered ceiling and wood walls.
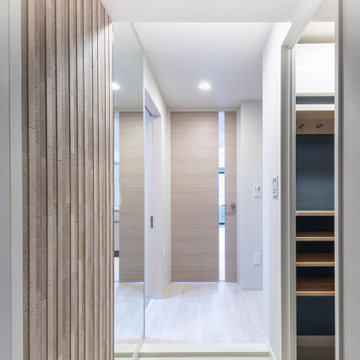
玄関ホールから居室内をみた写真。広く明るくみえます。
Photo of a small traditional hallway in Other with brown walls, porcelain flooring, white floors, a wallpapered ceiling and wallpapered walls.
Photo of a small traditional hallway in Other with brown walls, porcelain flooring, white floors, a wallpapered ceiling and wallpapered walls.
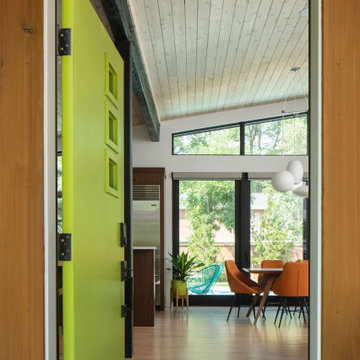
Photo of a retro entrance in Denver with brown walls, light hardwood flooring, a single front door, a green front door, beige floors and a wood ceiling.
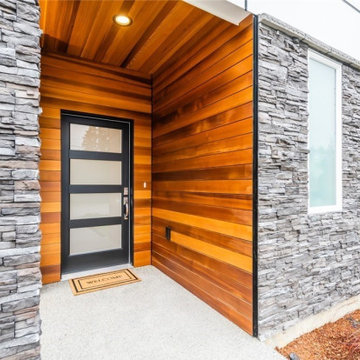
Beautiful front entry. View plan THD-8743: https://www.thehousedesigners.com/plan/polishchuk-residence-8743/
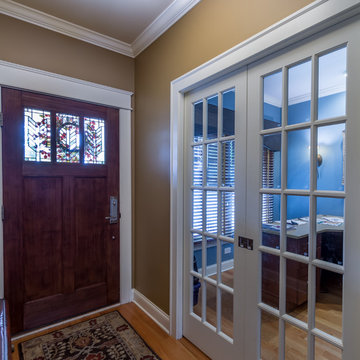
This compact entry has a home office immediately adjacent.
Photo by Kmiecik Imagery.
Inspiration for a small traditional hallway in Chicago with brown walls, light hardwood flooring, a single front door, a medium wood front door, brown floors, a wallpapered ceiling, wallpapered walls and a dado rail.
Inspiration for a small traditional hallway in Chicago with brown walls, light hardwood flooring, a single front door, a medium wood front door, brown floors, a wallpapered ceiling, wallpapered walls and a dado rail.

Tony Soluri Photography
Inspiration for a large contemporary foyer in Chicago with brown walls, a double front door, a drop ceiling, wallpapered walls, light hardwood flooring and beige floors.
Inspiration for a large contemporary foyer in Chicago with brown walls, a double front door, a drop ceiling, wallpapered walls, light hardwood flooring and beige floors.
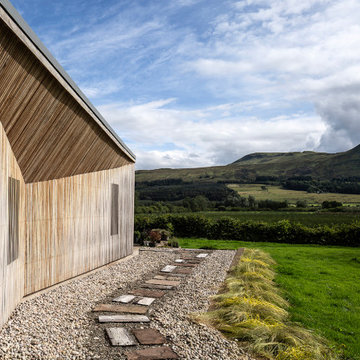
Views to the Campsie Fells beyond.
Photo of a small contemporary porch in Other with brown walls, a single front door, a medium wood front door, a timber clad ceiling and wood walls.
Photo of a small contemporary porch in Other with brown walls, a single front door, a medium wood front door, a timber clad ceiling and wood walls.
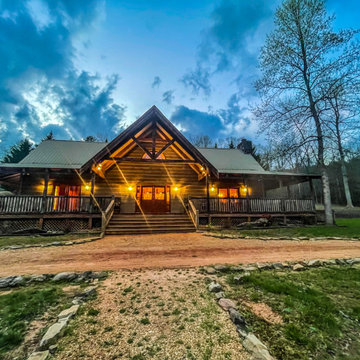
Inspiration for a large rustic front door in Atlanta with brown walls, light hardwood flooring, a double front door, a brown front door, brown floors, exposed beams and wood walls.
Entrance with Brown Walls and All Types of Ceiling Ideas and Designs
2