Entrance with Brown Walls and Brick Flooring Ideas and Designs
Refine by:
Budget
Sort by:Popular Today
41 - 60 of 60 photos
Item 1 of 3
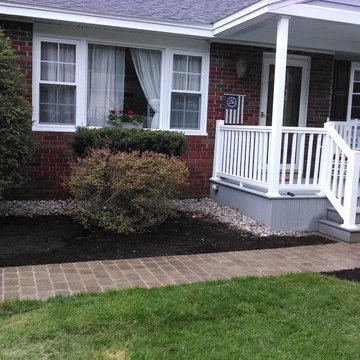
Inspiration for a medium sized classic front door in Boston with brown walls, brick flooring, a single front door and a white front door.
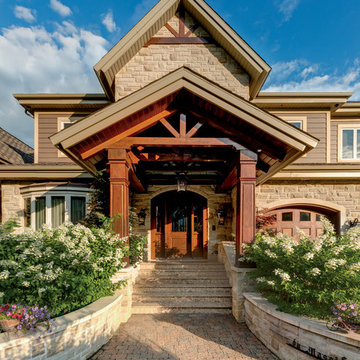
A beautiful blend of Arriscraft Laurier "Ivory White", "Maple Sugar" and "Canyon Buff" building stone with a cream mortar.
Design ideas for an expansive modern front door in Other with brown walls, brick flooring, a single front door, a medium wood front door and brown floors.
Design ideas for an expansive modern front door in Other with brown walls, brick flooring, a single front door, a medium wood front door and brown floors.
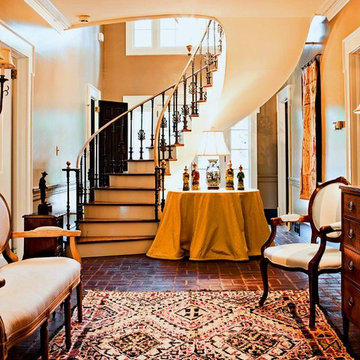
Nick Burchell Photography
This is an example of a medium sized traditional hallway in Atlanta with brown walls, brick flooring, a double front door and a black front door.
This is an example of a medium sized traditional hallway in Atlanta with brown walls, brick flooring, a double front door and a black front door.
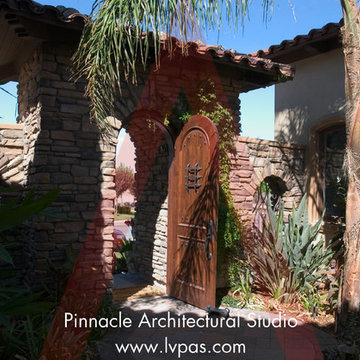
Designed by Pinnacle Architectural Studio
Design ideas for an expansive mediterranean foyer in Las Vegas with brown walls, brick flooring, a single front door, a medium wood front door and grey floors.
Design ideas for an expansive mediterranean foyer in Las Vegas with brown walls, brick flooring, a single front door, a medium wood front door and grey floors.
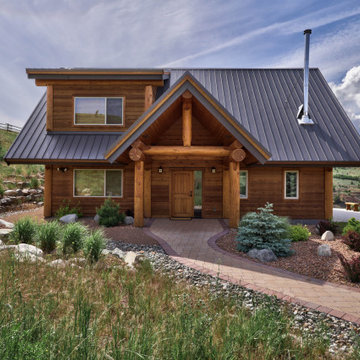
Exterior entryway.
Photo of a rustic entrance in Vancouver with brown walls, brick flooring, a single front door, exposed beams and wood walls.
Photo of a rustic entrance in Vancouver with brown walls, brick flooring, a single front door, exposed beams and wood walls.
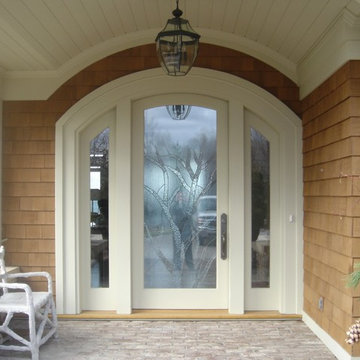
Photo of a large classic front door in Minneapolis with brown walls, brick flooring, a single front door, a white front door and beige floors.
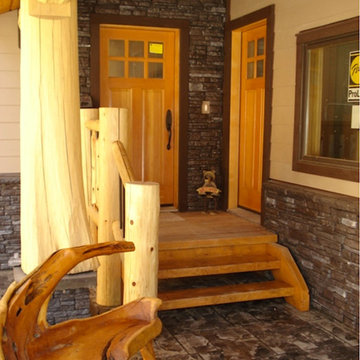
Design ideas for a small front door in Vancouver with a single front door, a light wood front door, brown walls and brick flooring.
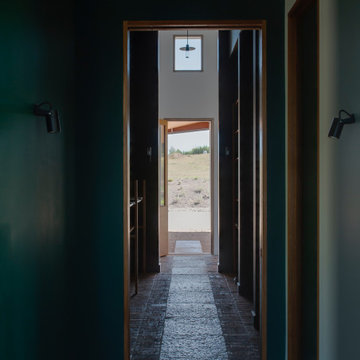
The ante space is vertically overwhelming with dark matte painted surfaces against and stone and brick floor, a stark contrast from the outside.
Design ideas for a large modern hallway in Other with brown walls, brick flooring, a single front door, a medium wood front door and brown floors.
Design ideas for a large modern hallway in Other with brown walls, brick flooring, a single front door, a medium wood front door and brown floors.
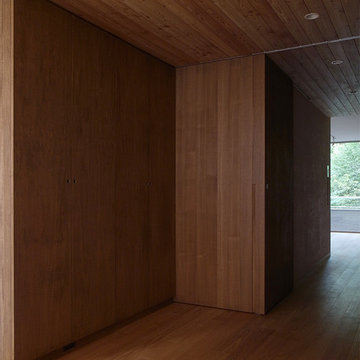
廊下の左側には収納があり、無垢板の引き戸と連続しています。また、天井も板張りになっています。
村上建築設計室
http://mu-ar.com/
Design ideas for a modern entrance in Yokohama with brown walls and brick flooring.
Design ideas for a modern entrance in Yokohama with brown walls and brick flooring.
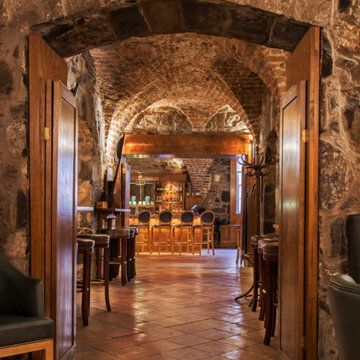
With the preservation of the historic structure and Dublin landmark always at the forefront of our minds, we found a way to integrate our passionate dedication to the young 21st-century creators of modern Ireland -- all of whom we had previously scouted for the body of creatives known as ‘The Irish Collection’ -- and I believe we successfully achieved showcasing their creations in one of the most well-known settings in the country. It was our ability to listen closely to our clients and translate our vision to them in a way that eventually awarded the studio the opportunity to advocate for artistry in this famous Dublin landmark that will go on to inspire creatives in Ireland for a long time to come. In our determination to show fierce integrity to the original structure, the project became one of the most celebrated expressions of Irish craftsmanship and resource efficiency in 2017. Our studio integrated our clear vision for sophistication and flair within tight constraints -- paving the way for another 20 years of distinguished work.
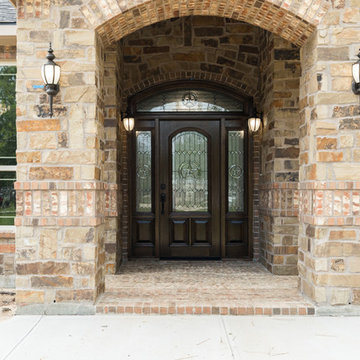
Front entrance with custom door
Photo of a large classic front door in Houston with brown walls, brick flooring, a single front door, a dark wood front door and brown floors.
Photo of a large classic front door in Houston with brown walls, brick flooring, a single front door, a dark wood front door and brown floors.
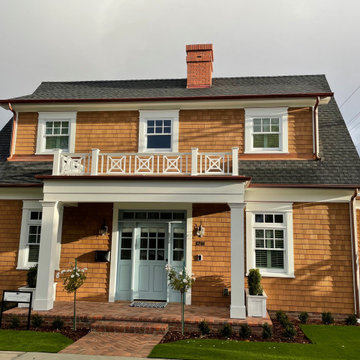
Welcome to Cape-style entry
Small nautical front door in San Diego with brown walls, brick flooring, a stable front door, a blue front door, red floors and a coffered ceiling.
Small nautical front door in San Diego with brown walls, brick flooring, a stable front door, a blue front door, red floors and a coffered ceiling.
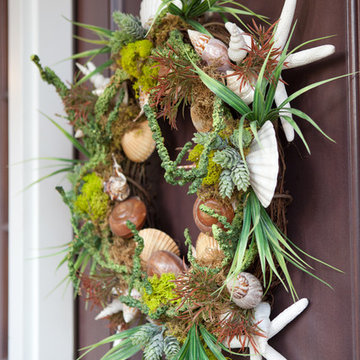
Design ideas for a small nautical front door in Jacksonville with brown walls, brick flooring, a single front door and a brown front door.
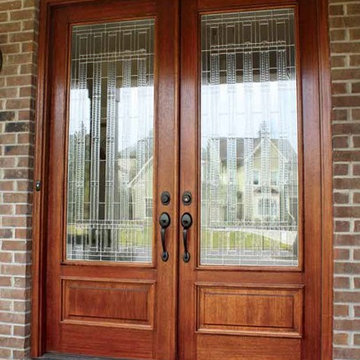
GLASS OPTIONS: Clear Beveled Low E or Flemish Low E
TIMBER: Mahogany
SINGLE DOOR: 2'6", 2'8", 3'0" x 8'0" x 1 3/4"
DOUBLE DOOR: 5'0", 5'4". 6'0" x 8'0" x 1 3/4"
SIDELIGHTS: 10", 12", 14"
LEAD TIME: 2-3 weeks
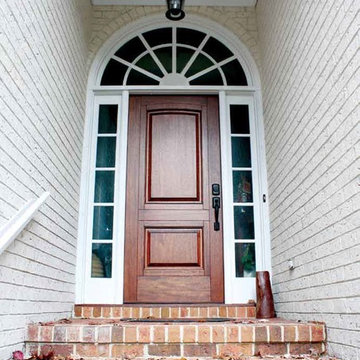
DSAGLASS OPTIONS: Lake Norman or El Presidio
TIMBER: Mahogany
DOOR: 3'0" x 6'8" x 1 3/4"
SIDELIGHTS: 12", 14"
TRANSOM: 12", 14"
LEAD TIME: 2-3 weeks
Design ideas for a medium sized eclectic front door in Tampa with brown walls, brick flooring, a double front door and a light wood front door.
Design ideas for a medium sized eclectic front door in Tampa with brown walls, brick flooring, a double front door and a light wood front door.
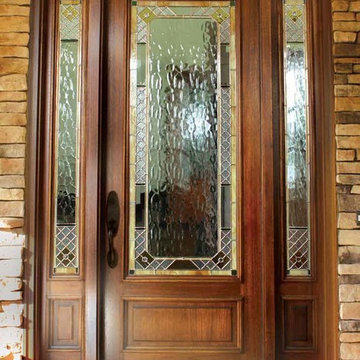
GLASS: Copper Patina w/ Colored Glass
TIMBER: Mahogany
SINGLE DOOR: 3'0" x 8'0" x 1 3/4"
DOUBLE DOOR: 6'0" x 8'0" x 1 3/4"
SIDELIGHTS: 12", 14"
LEAD TIME: 2-3 weeks
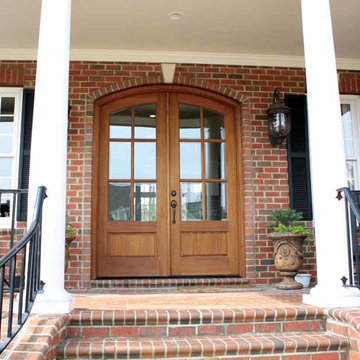
DSA
Medium sized classic front door in Tampa with brown walls, brick flooring, a double front door and a light wood front door.
Medium sized classic front door in Tampa with brown walls, brick flooring, a double front door and a light wood front door.
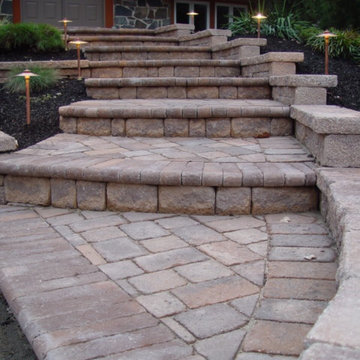
Steps, Wall, & Lighting Yardley, PA by Peter Jamet
Inspiration for a medium sized classic front door in New York with brown walls, brick flooring, a double front door and a medium wood front door.
Inspiration for a medium sized classic front door in New York with brown walls, brick flooring, a double front door and a medium wood front door.
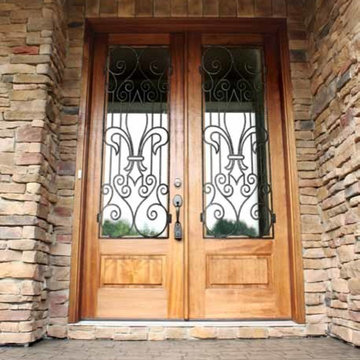
GLASS OPTIONS: Clear Low E or Flemish Low E
TIMBER: Mahogany
SINGLE DOOR: 3'0" x 8'0" x 1 3/4"
DOUBLE DOOR: 6'0" x 8'0" x 1 3/4"
SIDELIGHTS: 12", 14"
LEAD TIME: 2-3 weeks
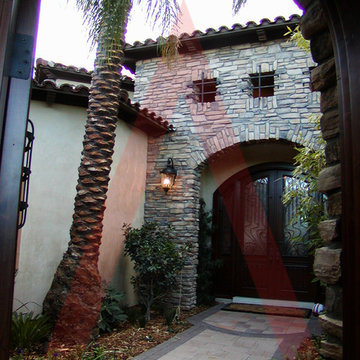
Designed by Pinnacle Architectural Studio
This is an example of an expansive mediterranean front door in Las Vegas with brown walls, brick flooring, a double front door, a medium wood front door and grey floors.
This is an example of an expansive mediterranean front door in Las Vegas with brown walls, brick flooring, a double front door, a medium wood front door and grey floors.
Entrance with Brown Walls and Brick Flooring Ideas and Designs
3