Entrance with Brown Walls and Concrete Flooring Ideas and Designs
Refine by:
Budget
Sort by:Popular Today
1 - 20 of 440 photos
Item 1 of 3

Paul Dyer
Medium sized traditional front door in San Francisco with brown walls, concrete flooring, a stable front door, a green front door and grey floors.
Medium sized traditional front door in San Francisco with brown walls, concrete flooring, a stable front door, a green front door and grey floors.
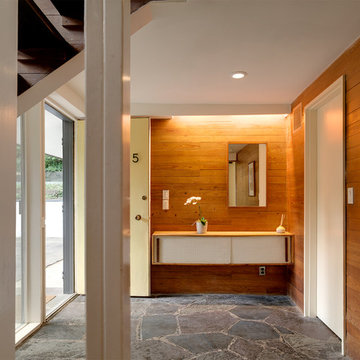
Photography: Michael Biondo
Design ideas for a medium sized midcentury foyer in New York with brown walls, concrete flooring, a single front door and a yellow front door.
Design ideas for a medium sized midcentury foyer in New York with brown walls, concrete flooring, a single front door and a yellow front door.
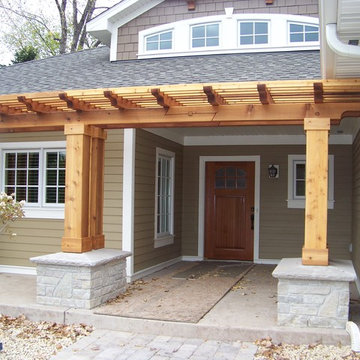
Please note the many details. For this job is just that the details.
Inspiration for an expansive traditional front door in Minneapolis with brown walls, concrete flooring, a single front door and a medium wood front door.
Inspiration for an expansive traditional front door in Minneapolis with brown walls, concrete flooring, a single front door and a medium wood front door.
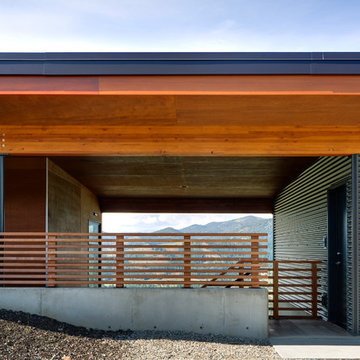
Steve Keating
Inspiration for a contemporary vestibule in Seattle with brown walls, concrete flooring, a single front door and a glass front door.
Inspiration for a contemporary vestibule in Seattle with brown walls, concrete flooring, a single front door and a glass front door.

Medium sized contemporary front door in Seattle with brown walls, concrete flooring, a single front door, grey floors and a light wood front door.
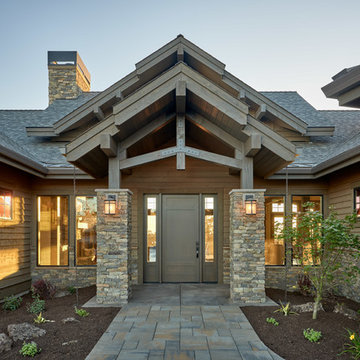
DC Fine Homes Inc.
This is an example of a medium sized rustic front door in Other with brown walls, concrete flooring, a single front door, a grey front door and grey floors.
This is an example of a medium sized rustic front door in Other with brown walls, concrete flooring, a single front door, a grey front door and grey floors.
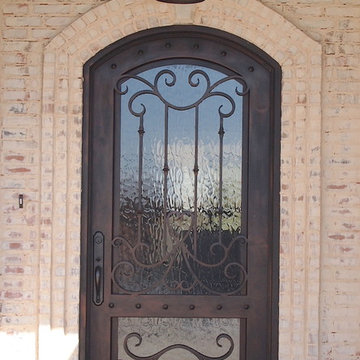
Wrought Iron Single Door - Wings by Porte, Color Dark Bronze, Flemish Glass
Design ideas for a small traditional front door in Austin with brown walls, concrete flooring, a single front door and a metal front door.
Design ideas for a small traditional front door in Austin with brown walls, concrete flooring, a single front door and a metal front door.

Approaching the front door, details appear such as crisp aluminum address numbers and mail slot, sandblasted glass and metal entry doors and the sleek lines of the metal roof, as the flush granite floor passes into the house leading to the view beyond
Photo Credit: John Sutton Photography
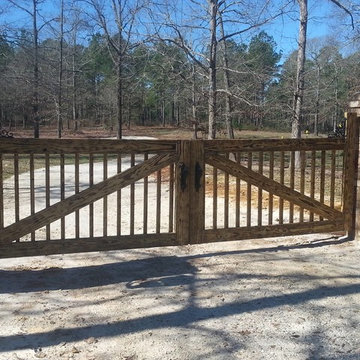
Inspiration for a large entrance in Atlanta with brown walls and concrete flooring.
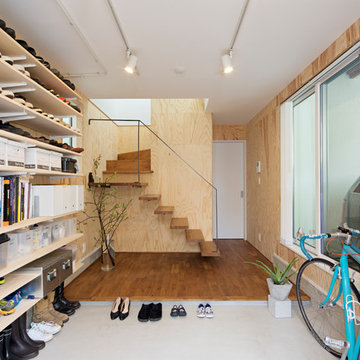
荻窪の家 photo by 花岡慎一
Inspiration for a contemporary hallway in Tokyo with brown walls, concrete flooring and grey floors.
Inspiration for a contemporary hallway in Tokyo with brown walls, concrete flooring and grey floors.

Request a free catalog: http://www.barnpros.com/catalog
Rethink the idea of home with the Denali 36 Apartment. Located part of the Cumberland Plateau of Alabama, the 36’x 36’ structure has a fully finished garage on the lower floor for equine, garage or storage and a spacious apartment above ideal for living space. For this model, the owner opted to enclose 24 feet of the single shed roof for vehicle parking, leaving the rest for workspace. The optional garage package includes roll-up insulated doors, as seen on the side of the apartment.
The fully finished apartment has 1,000+ sq. ft. living space –enough for a master suite, guest bedroom and bathroom, plus an open floor plan for the kitchen, dining and living room. Complementing the handmade breezeway doors, the owner opted to wrap the posts in cedar and sheetrock the walls for a more traditional home look.
The exterior of the apartment matches the allure of the interior. Jumbo western red cedar cupola, 2”x6” Douglas fir tongue and groove siding all around and shed roof dormers finish off the old-fashioned look the owners were aspiring for.

Contemporary front door and Porch
Design ideas for a medium sized retro front door in Los Angeles with concrete flooring, a single front door, a green front door, brown walls and black floors.
Design ideas for a medium sized retro front door in Los Angeles with concrete flooring, a single front door, a green front door, brown walls and black floors.
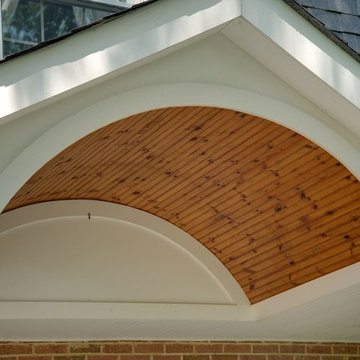
Inspiration for a large retro front door in San Francisco with brown walls, concrete flooring, a single front door and grey floors.
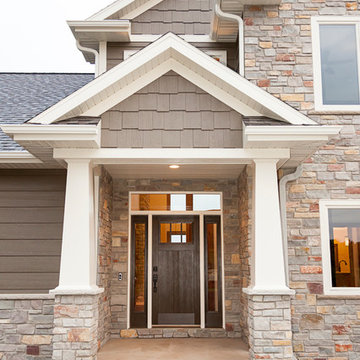
Photo of a medium sized traditional front door in Other with brown walls, concrete flooring, a single front door and a dark wood front door.
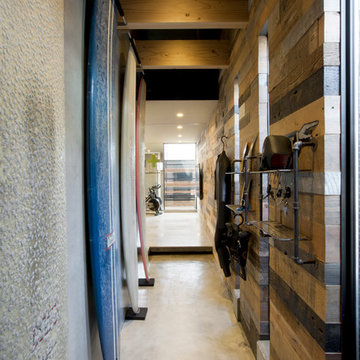
Design ideas for a medium sized urban hallway in Yokohama with brown walls and concrete flooring.
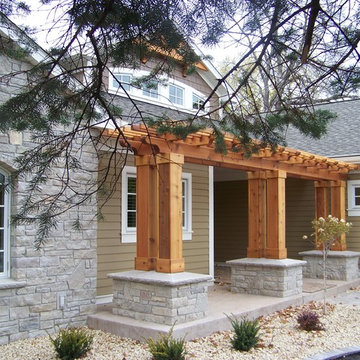
This entry trellis was designed by myself and executed by myself. All photographs were taken by Dane Christiansen photography. All landscaping was executed by Beds and Borders landscaping.

Original trio of windows, with new muranti siding in the entry, and new mid-century inspired front door.
Design ideas for a large midcentury front door in Portland with brown walls, concrete flooring, a single front door, a black front door, grey floors and wood walls.
Design ideas for a large midcentury front door in Portland with brown walls, concrete flooring, a single front door, a black front door, grey floors and wood walls.
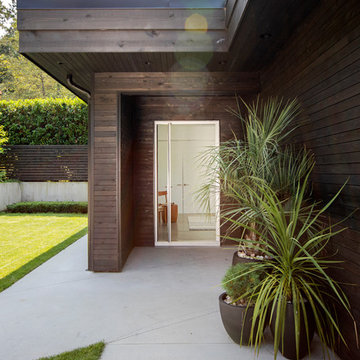
Inspiration for a large modern front door in Vancouver with brown walls, concrete flooring, a pivot front door and grey floors.
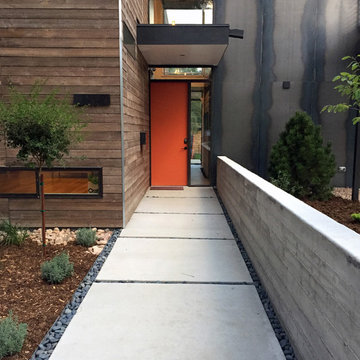
Modern Contemporary Front Entry.
Front Yard Outdoor Living Area in Wash Park, Denver.
This is an example of a contemporary front door in Denver with brown walls, concrete flooring, a single front door and an orange front door.
This is an example of a contemporary front door in Denver with brown walls, concrete flooring, a single front door and an orange front door.
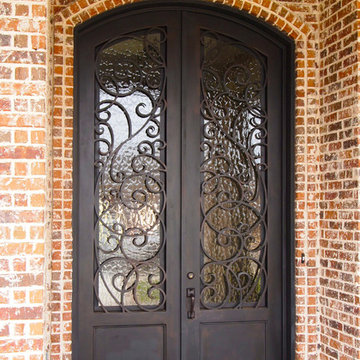
Wrought Iron Double Door - San Agustine Eyebrow by Porte, Color Dark Bronze, Flemish Glass
Inspiration for a small traditional front door in Austin with brown walls, concrete flooring, a double front door and a metal front door.
Inspiration for a small traditional front door in Austin with brown walls, concrete flooring, a double front door and a metal front door.
Entrance with Brown Walls and Concrete Flooring Ideas and Designs
1