Entrance with Brown Walls and Exposed Beams Ideas and Designs
Refine by:
Budget
Sort by:Popular Today
1 - 20 of 24 photos
Item 1 of 3

Inspiration for a large rustic front door in Atlanta with brown walls, light hardwood flooring, a double front door, a brown front door, brown floors, exposed beams and wood walls.

This home in Napa off Silverado was rebuilt after burning down in the 2017 fires. Architect David Rulon, a former associate of Howard Backen, known for this Napa Valley industrial modern farmhouse style. Composed in mostly a neutral palette, the bones of this house are bathed in diffused natural light pouring in through the clerestory windows. Beautiful textures and the layering of pattern with a mix of materials add drama to a neutral backdrop. The homeowners are pleased with their open floor plan and fluid seating areas, which allow them to entertain large gatherings. The result is an engaging space, a personal sanctuary and a true reflection of it's owners' unique aesthetic.
Inspirational features are metal fireplace surround and book cases as well as Beverage Bar shelving done by Wyatt Studio, painted inset style cabinets by Gamma, moroccan CLE tile backsplash and quartzite countertops.

1階は水周り以外を、4本の柱が立つオープンな空間として作りました。柱間には建具の脱着を想定したレールなどを装備し、建具の付け外しでワンルーム空間から、四つの分節した空間(三つの子供室+玄関ホール)に様変わりできるように考えられています。1階は土間の玄関ホール奥にある開放的な螺旋階段で2・3階とつながりをもたせてあります。

The main entry area has exposed log architecture at the interior walls and ceiling. the southwestern style meets modern farmhouse is shown in the furniture and accessory items
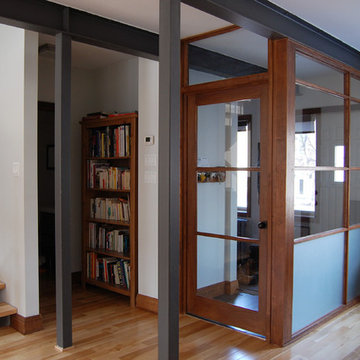
Volume d'entrée / Vestibule
Design ideas for a medium sized industrial boot room in Montreal with brown walls, light hardwood flooring, a single front door and exposed beams.
Design ideas for a medium sized industrial boot room in Montreal with brown walls, light hardwood flooring, a single front door and exposed beams.
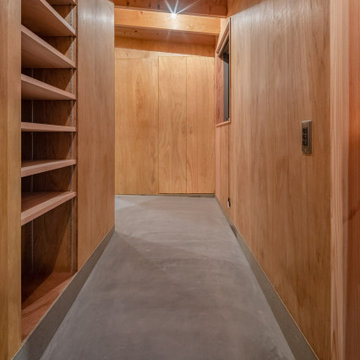
This is an example of a medium sized modern front door in Other with brown walls, concrete flooring, a single front door, a light wood front door, grey floors, exposed beams and tongue and groove walls.
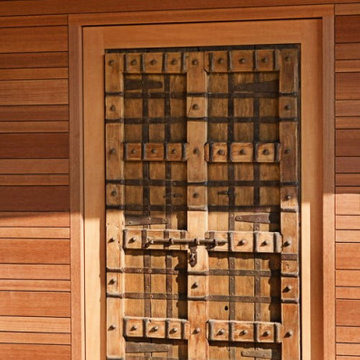
Photo of a medium sized modern front door in Vancouver with brown walls, medium hardwood flooring, a single front door, a medium wood front door, brown floors, exposed beams and wood walls.
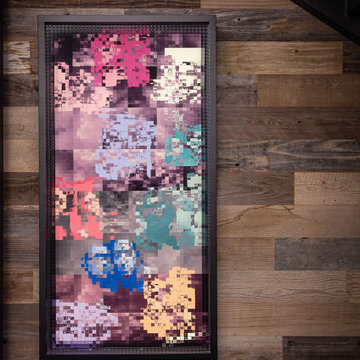
Inspiration for a large contemporary front door in Other with brown walls, medium hardwood flooring, brown floors, exposed beams and wood walls.

玄関ホール内観−3。夜景。照明は原則、間接照明とした
Photo of a large world-inspired hallway in Other with brown walls, light hardwood flooring, a sliding front door, a light wood front door, brown floors, exposed beams and wood walls.
Photo of a large world-inspired hallway in Other with brown walls, light hardwood flooring, a sliding front door, a light wood front door, brown floors, exposed beams and wood walls.
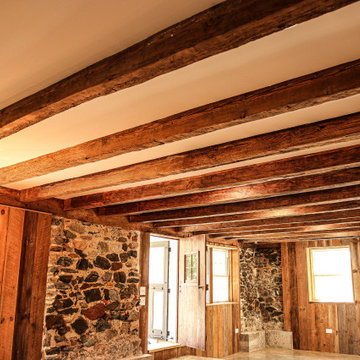
Inspiration for a medium sized traditional entrance in Other with brown walls, concrete flooring, a single front door, a dark wood front door, grey floors, exposed beams and wood walls.
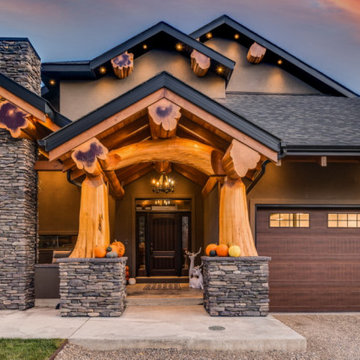
House entrance.
Large rustic front door in Vancouver with brown walls, concrete flooring, a single front door, a dark wood front door, grey floors and exposed beams.
Large rustic front door in Vancouver with brown walls, concrete flooring, a single front door, a dark wood front door, grey floors and exposed beams.
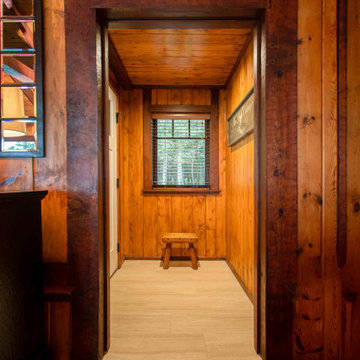
The client came to us to assist with transforming their small family cabin into a year-round residence that would continue the family legacy. The home was originally built by our client’s grandfather so keeping much of the existing interior woodwork and stone masonry fireplace was a must. They did not want to lose the rustic look and the warmth of the pine paneling. The view of Lake Michigan was also to be maintained. It was important to keep the home nestled within its surroundings.
There was a need to update the kitchen, add a laundry & mud room, install insulation, add a heating & cooling system, provide additional bedrooms and more bathrooms. The addition to the home needed to look intentional and provide plenty of room for the entire family to be together. Low maintenance exterior finish materials were used for the siding and trims as well as natural field stones at the base to match the original cabin’s charm.
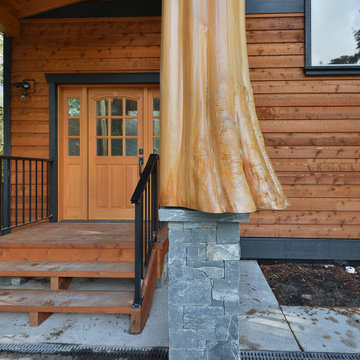
exterior entry way with flared beams
Design ideas for a large rustic front door in Other with brown walls, a single front door, a medium wood front door, exposed beams and wood walls.
Design ideas for a large rustic front door in Other with brown walls, a single front door, a medium wood front door, exposed beams and wood walls.
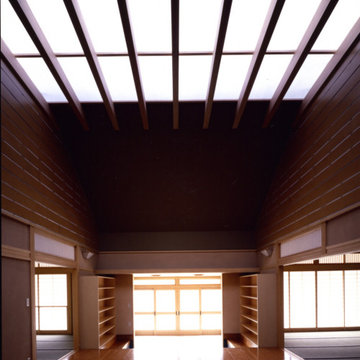
玄関ホール内観−1。梁で支えられた天井面は、乳白色のポリカーボネイト板。採光は屋根に設けたトップライトから取っている
This is an example of a large world-inspired hallway in Other with brown walls, light hardwood flooring, a sliding front door, a light wood front door, brown floors, exposed beams and wood walls.
This is an example of a large world-inspired hallway in Other with brown walls, light hardwood flooring, a sliding front door, a light wood front door, brown floors, exposed beams and wood walls.
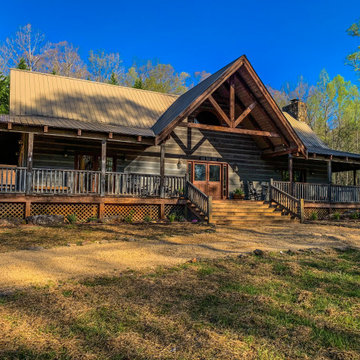
Design ideas for a large rustic front door in Atlanta with brown walls, light hardwood flooring, a double front door, a brown front door, brown floors, exposed beams and wood walls.
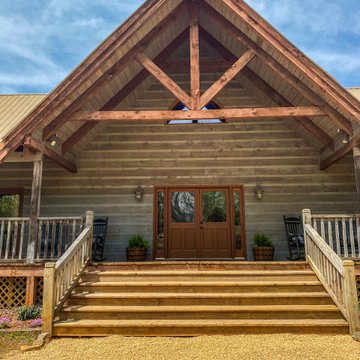
Large rustic front door in Atlanta with brown walls, light hardwood flooring, a double front door, a brown front door, brown floors, exposed beams and wood walls.

This home in Napa off Silverado was rebuilt after burning down in the 2017 fires. Architect David Rulon, a former associate of Howard Backen, known for this Napa Valley industrial modern farmhouse style. Composed in mostly a neutral palette, the bones of this house are bathed in diffused natural light pouring in through the clerestory windows. Beautiful textures and the layering of pattern with a mix of materials add drama to a neutral backdrop. The homeowners are pleased with their open floor plan and fluid seating areas, which allow them to entertain large gatherings. The result is an engaging space, a personal sanctuary and a true reflection of it's owners' unique aesthetic.
Inspirational features are metal fireplace surround and book cases as well as Beverage Bar shelving done by Wyatt Studio, painted inset style cabinets by Gamma, moroccan CLE tile backsplash and quartzite countertops.
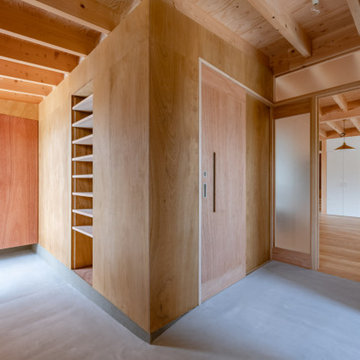
Inspiration for a medium sized modern front door in Other with brown walls, concrete flooring, a single front door, a light wood front door, grey floors, exposed beams and tongue and groove walls.
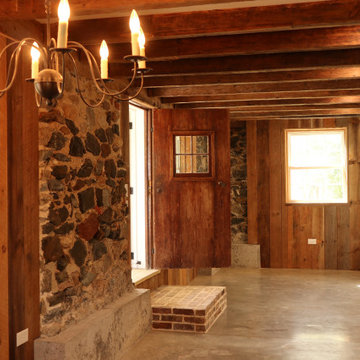
Inspiration for a medium sized traditional foyer in Other with brown walls, concrete flooring, a single front door, a dark wood front door, grey floors, exposed beams and panelled walls.
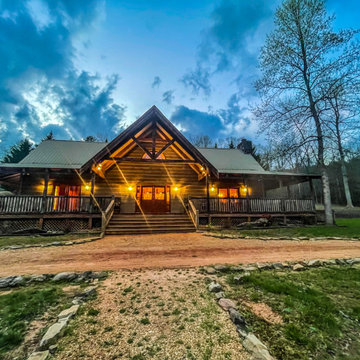
Inspiration for a large rustic front door in Atlanta with brown walls, light hardwood flooring, a double front door, a brown front door, brown floors, exposed beams and wood walls.
Entrance with Brown Walls and Exposed Beams Ideas and Designs
1