Entrance with Brown Walls and Porcelain Flooring Ideas and Designs
Refine by:
Budget
Sort by:Popular Today
1 - 20 of 265 photos
Item 1 of 3
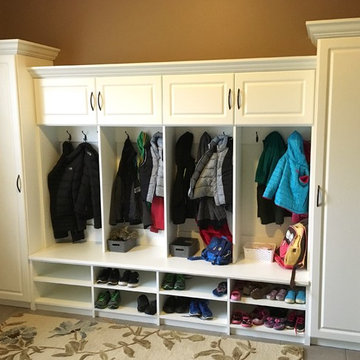
Mud room lockers
Medium sized classic boot room in Indianapolis with brown walls, porcelain flooring and grey floors.
Medium sized classic boot room in Indianapolis with brown walls, porcelain flooring and grey floors.
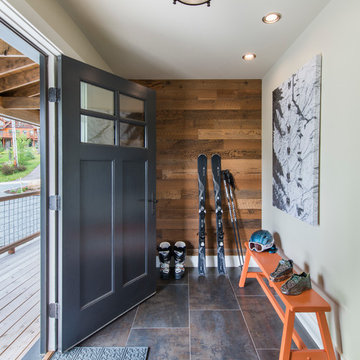
Nat Rea
Design ideas for a medium sized rural front door in Portland Maine with brown walls, porcelain flooring, a single front door, a black front door and feature lighting.
Design ideas for a medium sized rural front door in Portland Maine with brown walls, porcelain flooring, a single front door, a black front door and feature lighting.

Automated lighting greets you as you step into this mountain home. Keypads control specific lighting scenes and smart smoke detectors connect to your security system.
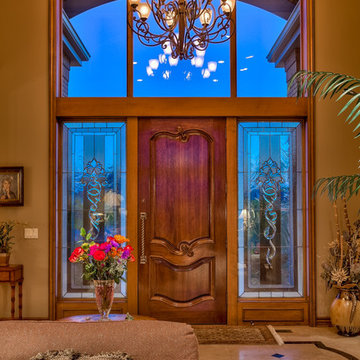
Home Built by Arjay Builders, Inc.
Photo by Amoura Productions
Cabinetry Provided by Eurowood Cabinetry, Inc.
This is an example of a large classic foyer in Omaha with brown walls, porcelain flooring, a single front door and a medium wood front door.
This is an example of a large classic foyer in Omaha with brown walls, porcelain flooring, a single front door and a medium wood front door.
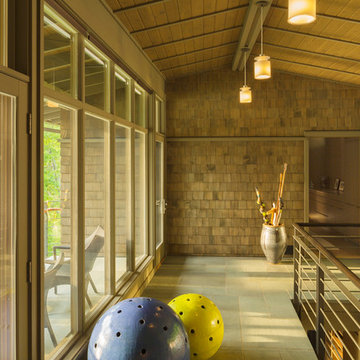
The Fontana Bridge residence is a mountain modern lake home located in the mountains of Swain County. The LEED Gold home is mountain modern house designed to integrate harmoniously with the surrounding Appalachian mountain setting. The understated exterior and the thoughtfully chosen neutral palette blend into the topography of the wooded hillside.
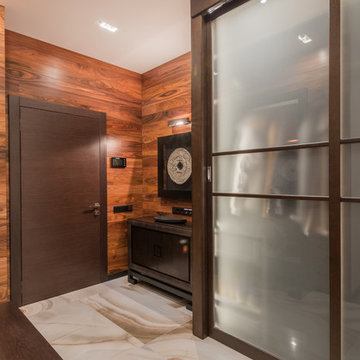
Вольдемар Деревенец
Photo of a large contemporary entrance in Other with porcelain flooring, a single front door, a dark wood front door and brown walls.
Photo of a large contemporary entrance in Other with porcelain flooring, a single front door, a dark wood front door and brown walls.
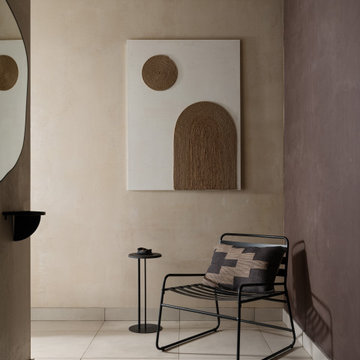
Design ideas for a medium sized contemporary hallway in Saint Petersburg with brown walls, porcelain flooring and beige floors.
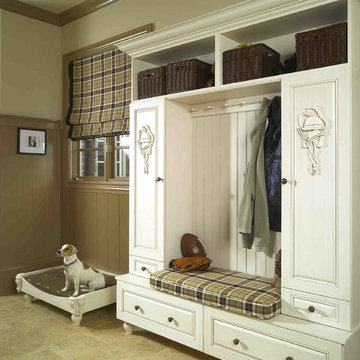
Photo of a medium sized traditional boot room in Atlanta with brown walls, porcelain flooring and beige floors.
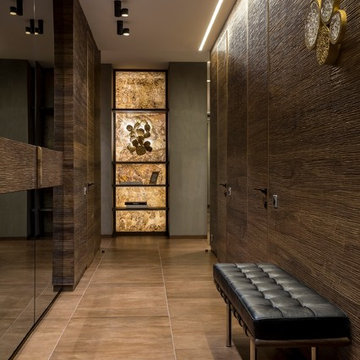
фото Евгений Кулибаба
Design ideas for a medium sized contemporary hallway in Moscow with brown walls, porcelain flooring and brown floors.
Design ideas for a medium sized contemporary hallway in Moscow with brown walls, porcelain flooring and brown floors.
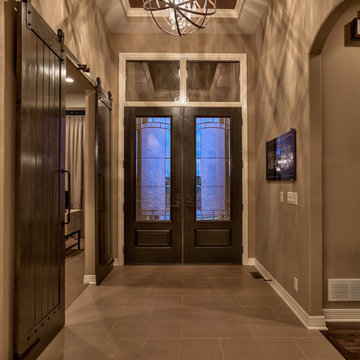
Interior Design by Shawn Falcone and Michele Hybner. Photo by Amoura Productions.
Inspiration for a medium sized traditional front door in Omaha with brown walls, porcelain flooring, a double front door, a dark wood front door and brown floors.
Inspiration for a medium sized traditional front door in Omaha with brown walls, porcelain flooring, a double front door, a dark wood front door and brown floors.
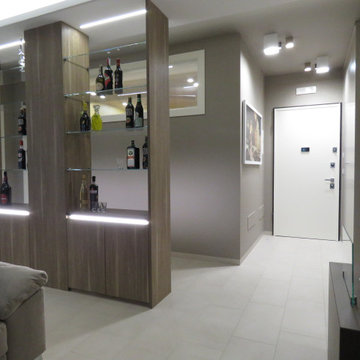
La ristrutturazione dell'appartamento ha permesso di ricreare un ingresso dallo stile moderno, il pannello della porta blindata è stato sostituito in modo da essere perfettamente uguale alle altre porte inserite nell'appartamento. A terra è stato inserire un gres porcellanato, colore beige, dal formato30x60, posizionato in modo da ricreare uno sfalsamento continuo. La pittura è stata passata uniformemente sia a parete che a soffitto; in modo da ricreare un effetto scatola che enfatizza la zona d'ingresso. E' stato realizzato un mobile su misura, della stessa tinta delle pareti, che funge da svuota-tasche, appendiabiti e poggia borse. In modo da mantenere tutto sempre perfettamente in ordine.
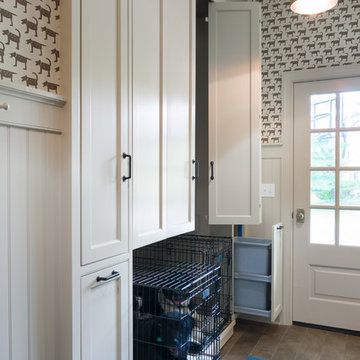
The unused third bay of a garage was used to create this incredible large side entry that houses space for two dog crates, two coat closets, a built in refrigerator, a built-in seat with shoe storage underneath and plenty of extra cabinetry for pantry items. Space design and decoration by AJ Margulis Interiors. Photo by Paul Bartholomew. Construction by Martin Builders.
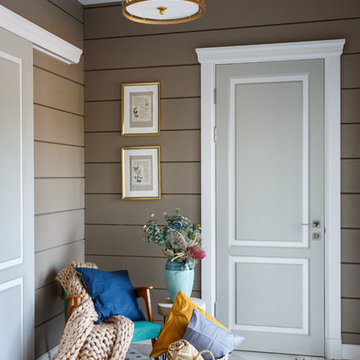
Дизайн Екатерина Шубина
Ольга Гусева
Марина Курочкина
фото-Иван Сорокин
Inspiration for a large contemporary hallway in Saint Petersburg with porcelain flooring, grey floors and brown walls.
Inspiration for a large contemporary hallway in Saint Petersburg with porcelain flooring, grey floors and brown walls.
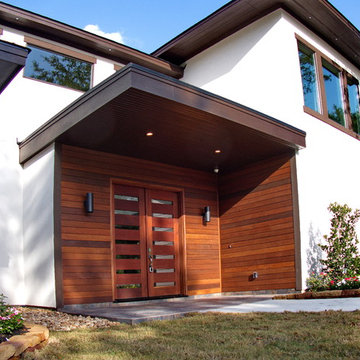
Tucker Photography
This is an example of a large contemporary front door in Houston with brown walls, porcelain flooring, a double front door and a medium wood front door.
This is an example of a large contemporary front door in Houston with brown walls, porcelain flooring, a double front door and a medium wood front door.
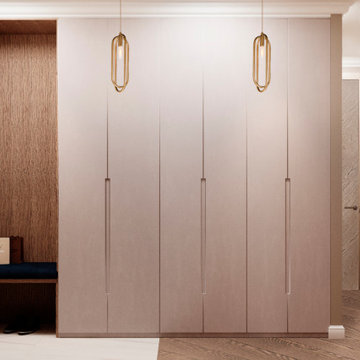
Design ideas for a modern front door in Moscow with brown walls, porcelain flooring, a single front door, a medium wood front door, white floors, a drop ceiling, wallpapered walls and feature lighting.
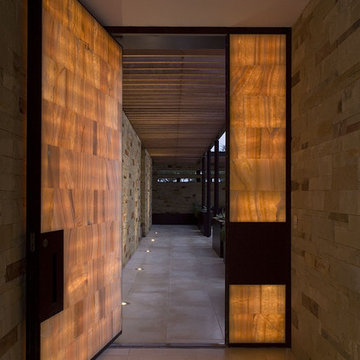
Photo of a large contemporary front door in Austin with brown walls, porcelain flooring, a single front door and a metal front door.
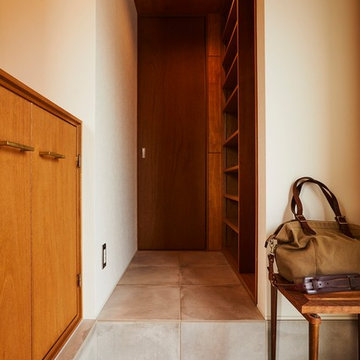
(夫婦+子供1+犬1)4人家族のための新築住宅
photos by Katsumi Simada
Medium sized modern hallway in Other with brown walls, porcelain flooring, a sliding front door, a brown front door and beige floors.
Medium sized modern hallway in Other with brown walls, porcelain flooring, a sliding front door, a brown front door and beige floors.
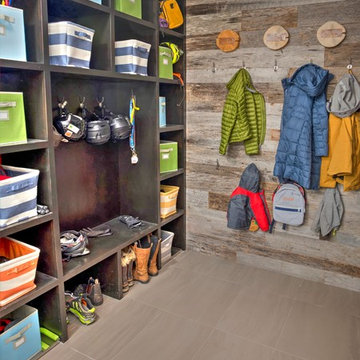
Wide-Plank European White Oak with White Wash Custom Offsite Finish.
Also: Gray Barn Board Wall Cladding. Truly reclaimed Barn Board.
Large modern boot room in Denver with brown walls and porcelain flooring.
Large modern boot room in Denver with brown walls and porcelain flooring.
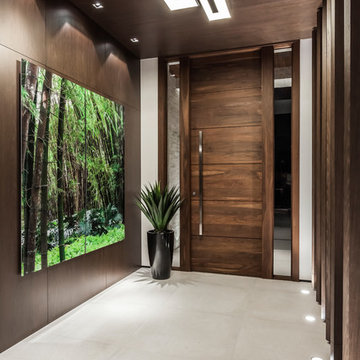
Emilio Collavita- Photographer
Design ideas for a large contemporary foyer in Miami with brown walls, porcelain flooring, a single front door, a dark wood front door and grey floors.
Design ideas for a large contemporary foyer in Miami with brown walls, porcelain flooring, a single front door, a dark wood front door and grey floors.
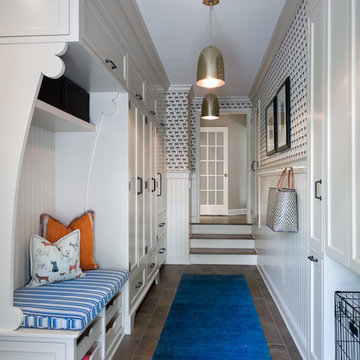
The unused third bay of a garage was used to create this incredible large side entry that houses space for two dog crates, two coat closets, a built in refrigerator, a built-in seat with shoe storage underneath and plenty of extra cabinetry for pantry items. Space design and decoration by AJ Margulis Interiors. Photo by Paul Bartholomew. Construction by Martin Builders.
Entrance with Brown Walls and Porcelain Flooring Ideas and Designs
1