Entrance with Brown Walls and Slate Flooring Ideas and Designs
Refine by:
Budget
Sort by:Popular Today
61 - 80 of 150 photos
Item 1 of 3
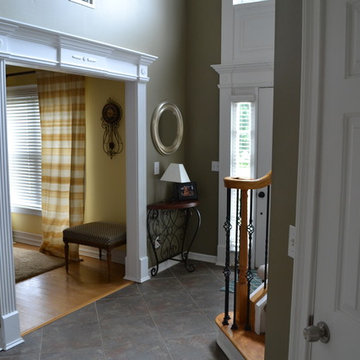
Inspiration for a classic foyer in Atlanta with brown walls, slate flooring, a single front door and a white front door.
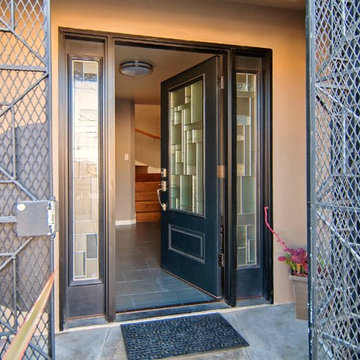
Luxe Home
Design ideas for an expansive urban front door in San Francisco with a single front door, a black front door, brown walls and slate flooring.
Design ideas for an expansive urban front door in San Francisco with a single front door, a black front door, brown walls and slate flooring.
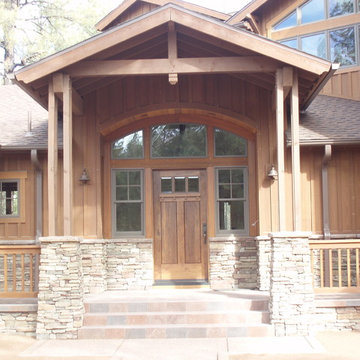
CUSTOM WALNUT CRAFTSMAN DOOR WITH BEVELLED GLASS
Photo of a large traditional front door in Phoenix with a single front door, a medium wood front door, brown walls, slate flooring and multi-coloured floors.
Photo of a large traditional front door in Phoenix with a single front door, a medium wood front door, brown walls, slate flooring and multi-coloured floors.
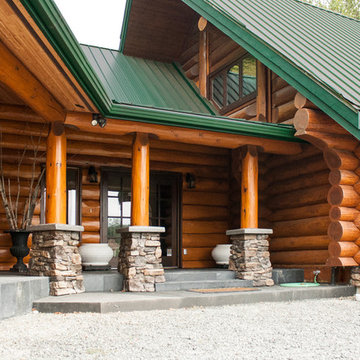
Fraser Valley Webs Photography
This is an example of a rustic front door in Vancouver with brown walls, slate flooring, a double front door and a brown front door.
This is an example of a rustic front door in Vancouver with brown walls, slate flooring, a double front door and a brown front door.
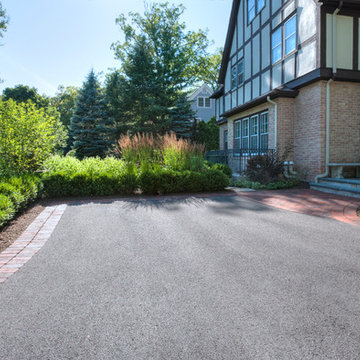
English boxwood line the courtyard entry and turn-around and directs views to the elegant entry doors. The enlarged front stoop is clad in full-range bluestone which complements the Tudor-style architecture.
Mike Crews Photography
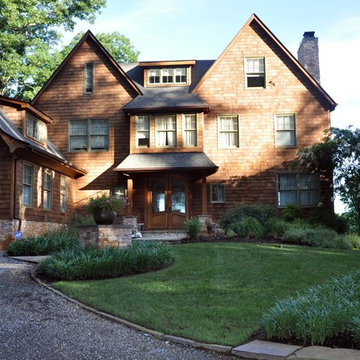
Expansive traditional front door in DC Metro with brown walls, slate flooring, a double front door and a medium wood front door.
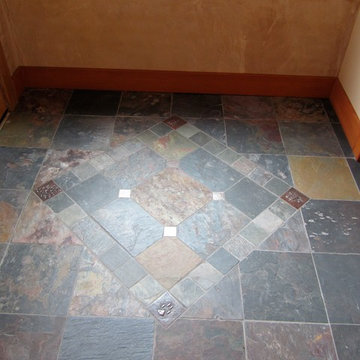
Beautiful natural slate entry. using 12x12 and 4x4 with copper tile accents.
Design ideas for a classic foyer in Boise with slate flooring, a double front door, brown walls, a light wood front door and blue floors.
Design ideas for a classic foyer in Boise with slate flooring, a double front door, brown walls, a light wood front door and blue floors.
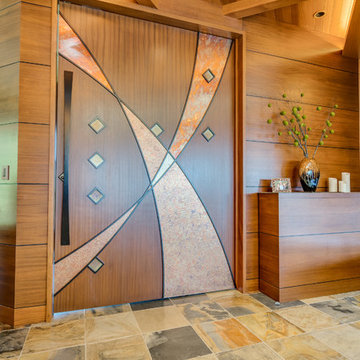
Red Hog Media
This is an example of a large contemporary foyer in Other with brown walls, slate flooring, a single front door, a dark wood front door and grey floors.
This is an example of a large contemporary foyer in Other with brown walls, slate flooring, a single front door, a dark wood front door and grey floors.
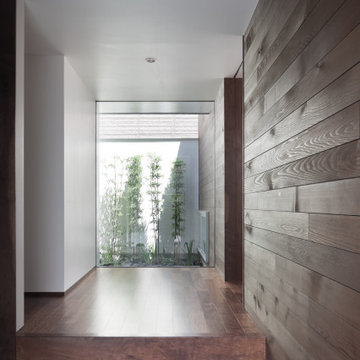
Photo of a hallway in Nagoya with brown walls, slate flooring, a single front door, a dark wood front door and grey floors.
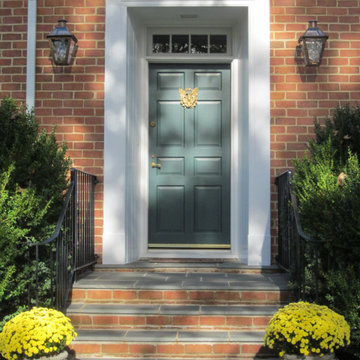
A French Quarter Original Bracket graces this rustic French farmhouse.
Inspiration for a small classic front door in New Orleans with brown walls, slate flooring, a single front door, a green front door and grey floors.
Inspiration for a small classic front door in New Orleans with brown walls, slate flooring, a single front door, a green front door and grey floors.
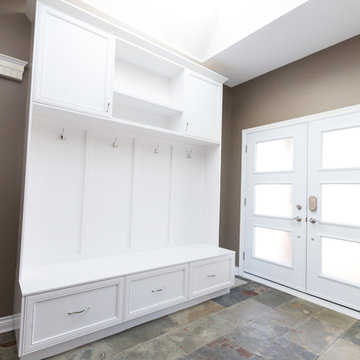
Krystal wanted a more open concept space, so we tore down some walls to open the kitchen into the living room and foyer. A traditional design style was incorporated throughout, with the cabinets and storage units all being made custom. Notable storage savers were built into the cabinetry, such as the door mounted trash can.
During this renovation, the stucco ceiling was scraped down for a more modern drywall ceiling and the floors were completely replaced with hardwood and slate tile.
For ease of maintenance, materials like hardwood, stainless steel and granite were the most prominently used.
Ask us for more information on specific colours and materials.
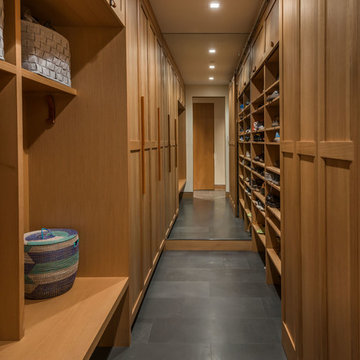
Vance Fox
The mirror at the end of the mudroom makes it feel twice as big. With cubbies and lockers, there is plenty of room store outdoor gear.
Medium sized classic boot room in Other with brown walls, slate flooring, a single front door, a glass front door and grey floors.
Medium sized classic boot room in Other with brown walls, slate flooring, a single front door, a glass front door and grey floors.
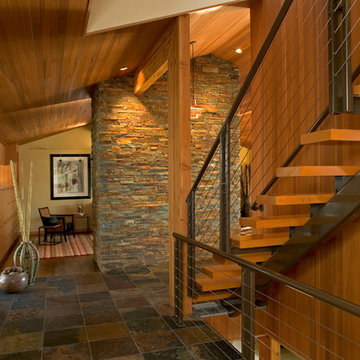
David Papazian
This is an example of a medium sized contemporary hallway in Seattle with brown walls, slate flooring and multi-coloured floors.
This is an example of a medium sized contemporary hallway in Seattle with brown walls, slate flooring and multi-coloured floors.
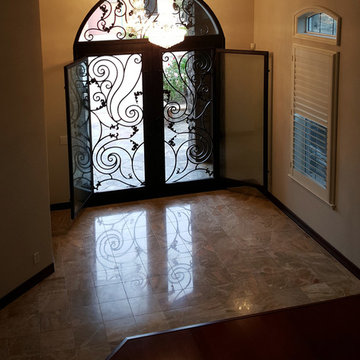
This is an example of a large mediterranean front door in Orange County with brown walls, slate flooring, a double front door and a brown front door.
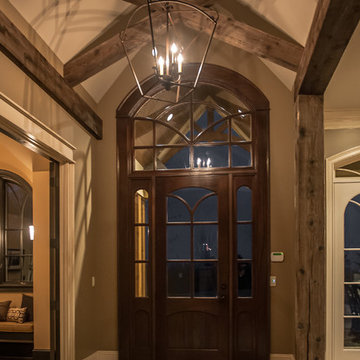
Joseph Teplitz of Press1Photos, LLC
Inspiration for a large rustic foyer in Louisville with brown walls, slate flooring and a dark wood front door.
Inspiration for a large rustic foyer in Louisville with brown walls, slate flooring and a dark wood front door.
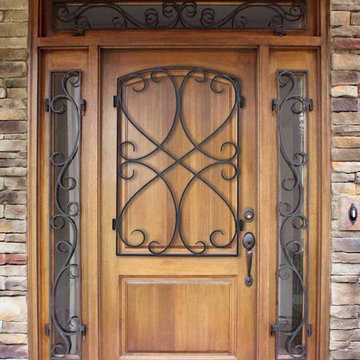
GLASS: Clear Beveled Low E
TIMBER: Mahogany
DOOR: 3'0" x 6'8" x 1 3/4"
SIDELIGHTS: 12"
TRANSOM: 12"
LEAD TIME: 2-3 weeks
TRANSOM: 12", 14"
LEAD TIME: 2-3 weeks
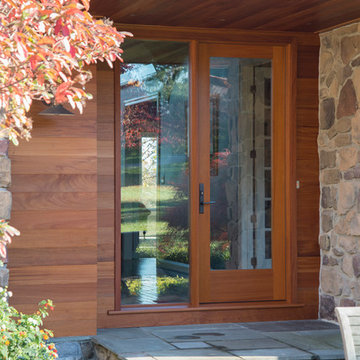
Contemporary Design
Large contemporary front door in DC Metro with brown walls, slate flooring, a single front door and a medium wood front door.
Large contemporary front door in DC Metro with brown walls, slate flooring, a single front door and a medium wood front door.
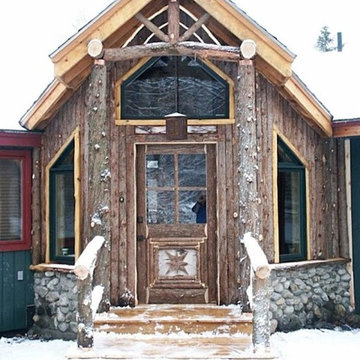
Conversion of traditional ranch to a lodge look was finalized by adding a new custom rustic entry that provides a needed mud room.
Design ideas for a medium sized rustic foyer in Burlington with brown walls, slate flooring, a single front door and a dark wood front door.
Design ideas for a medium sized rustic foyer in Burlington with brown walls, slate flooring, a single front door and a dark wood front door.
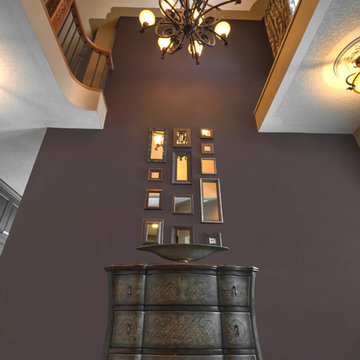
Every area of our clients’ home was addressed, paying close attention to details, accents and flow of design. The old painted stair rail was replaced with the custom, hand-carved cherry wood railing with oil rubbed bronze spindles that complement the homes’ new lighting.
The montage of custom framed mirrors above the chest in the front foyer accents the stair railing and large chandelier.
Finishing accents and custom details make all the difference to a complete, personalized and curated look.
Photo by Graham Twomey
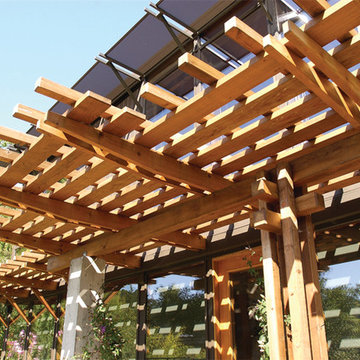
The sky, trees and flowers have been painted on the glass surfaces with reflection and then overlaid with a moving composition of light and shadow as the sun passes over the trellis. Clear glass can become as beautiful as a piece of art.
Photo: Kent Hanson
Entrance with Brown Walls and Slate Flooring Ideas and Designs
4