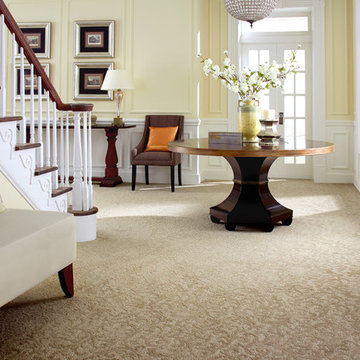Entrance with Carpet and Beige Floors Ideas and Designs
Sort by:Popular Today
1 - 20 of 161 photos

Spacecrafting Photography
Photo of a small nautical boot room in Minneapolis with white walls, carpet, a single front door, a white front door, beige floors, a timber clad ceiling and tongue and groove walls.
Photo of a small nautical boot room in Minneapolis with white walls, carpet, a single front door, a white front door, beige floors, a timber clad ceiling and tongue and groove walls.
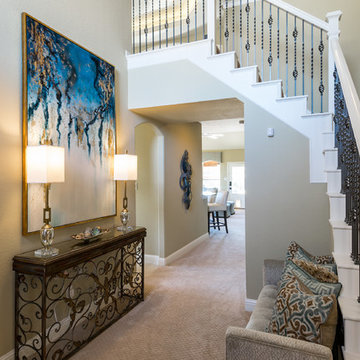
This is an example of a medium sized traditional foyer in Dallas with beige walls, carpet and beige floors.
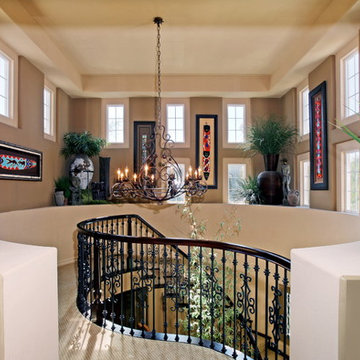
This is an example of a large eclectic hallway in Orange County with white walls, carpet and beige floors.
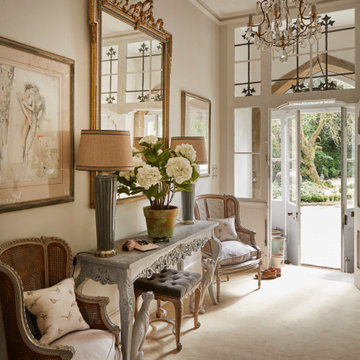
Large hallway in Other with grey walls, carpet, a double front door and beige floors.
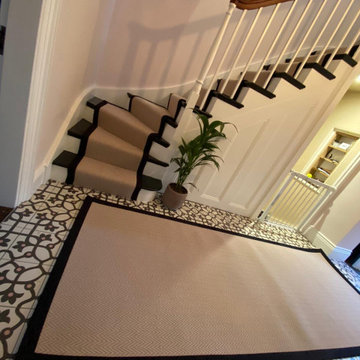
ALTERNATIVE FLOORING
- Runner/Made to measure rug
- Herringbone Zig Zag
- Mushroom (colour)
- Wool
- Black Cotton Border
- Fitted in Bengeo
Image 2/10
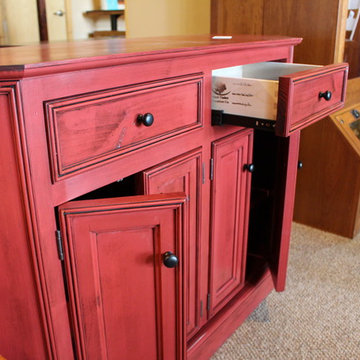
Inspiration for a small eclectic entrance in Other with beige walls, carpet and beige floors.
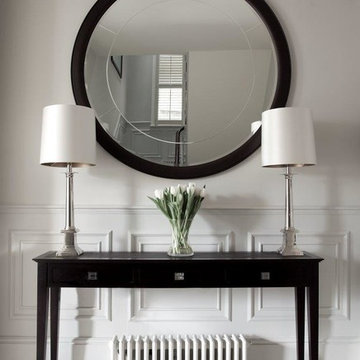
The dark wood feature console table, metal lamps, circular mirror and traditional wall paneling in this entrance hall create a fresh and elegant feel that boasts sophistication and class
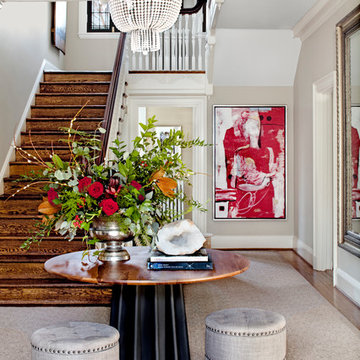
Jennifer Hughes Photography
Photo of a mediterranean foyer in Baltimore with beige walls, carpet and beige floors.
Photo of a mediterranean foyer in Baltimore with beige walls, carpet and beige floors.
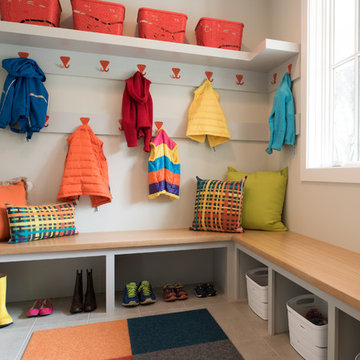
Scott Amundson Photography
This is an example of a retro boot room in Minneapolis with white walls, carpet and beige floors.
This is an example of a retro boot room in Minneapolis with white walls, carpet and beige floors.
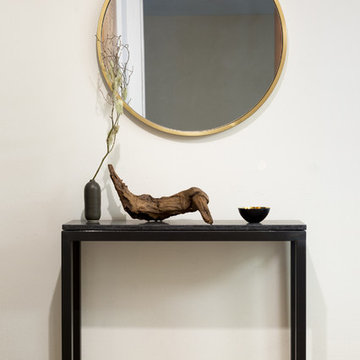
エントランスは限られたスペースでありながらもゴールドと黒のカラースキームと花器等で禅&侘び寂びの空間をコーディネートしています。
Small contemporary hallway in San Francisco with white walls, carpet, a single front door, a red front door and beige floors.
Small contemporary hallway in San Francisco with white walls, carpet, a single front door, a red front door and beige floors.
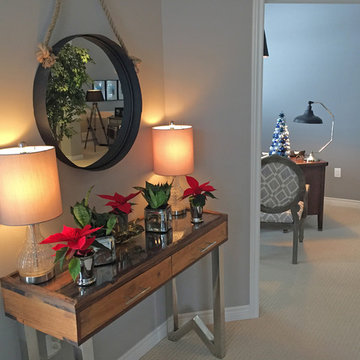
Live poinsettias & succulents
Paul Vella
Inspiration for a traditional entrance in Toronto with grey walls, carpet, a single front door and beige floors.
Inspiration for a traditional entrance in Toronto with grey walls, carpet, a single front door and beige floors.
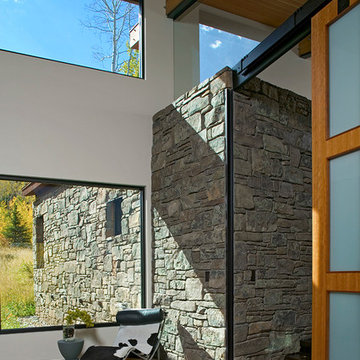
This mountain vacation residence places the living and sleeping space for a family of three on the main level with guest bedrooms, recreation rooms, and garage below. The sloped site allows approach and entry on the main level, achieving the appearance of a one-story house. The scheme is an L-shaped, open-plan building containing primary living space covered with a shed roof. This configuration forms a “courtyard” facing southeast, which contains the main entry. Intersected with the shed roof component the mudroom, bedroom, and master closet and bath are contained in “cabins” of stone with arced roofs. The roof support at the northwest corner has been eliminated to allow a sliding glass system which, when open, voids the corner of the family room. This allows the living space to extend onto an elevated concrete terrace overlooking the view.
The result is a living environment that distinguishes public from private uses with form and space, provides outdoor areas of contrasting characteristics in a place of sharp seasonal contrast, and creates an image that blends with the landscape.
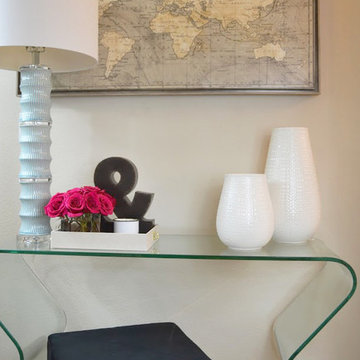
Entryway console table with table lamp and decorative vases. A framed world map finishes the look.
Inspiration for a small classic foyer in Austin with beige walls, carpet, a single front door, a white front door and beige floors.
Inspiration for a small classic foyer in Austin with beige walls, carpet, a single front door, a white front door and beige floors.
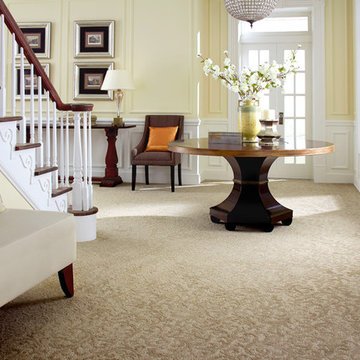
Inspiration for a medium sized traditional foyer in Orange County with yellow walls, carpet, a double front door, a glass front door and beige floors.
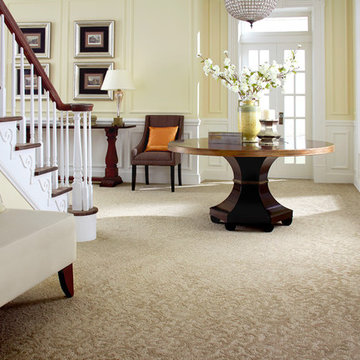
Design ideas for a medium sized traditional foyer in Houston with yellow walls, carpet, beige floors, a double front door and a white front door.
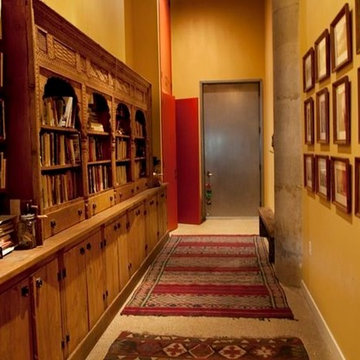
The bookshelf unit made from a wood carved window facade from India, kilim rugs and travel photographs set the exotic tone of this 15 ft high entry gallery.
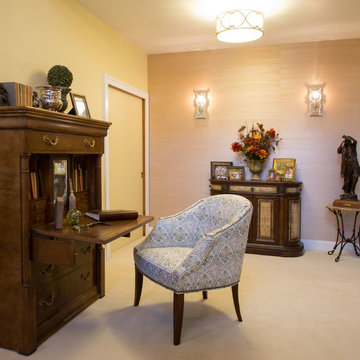
Project by Wiles Design Group. Their Cedar Rapids-based design studio serves the entire Midwest, including Iowa City, Dubuque, Davenport, and Waterloo, as well as North Missouri and St. Louis.
For more about Wiles Design Group, see here: https://wilesdesigngroup.com/
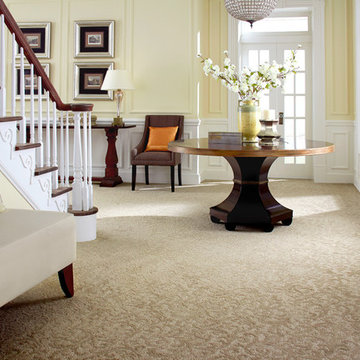
Medium sized classic foyer in Other with yellow walls, carpet, beige floors and a dado rail.
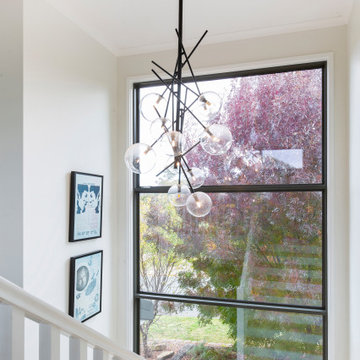
Large traditional foyer in Canberra - Queanbeyan with white walls, carpet, a single front door, a medium wood front door and beige floors.
Entrance with Carpet and Beige Floors Ideas and Designs
1
