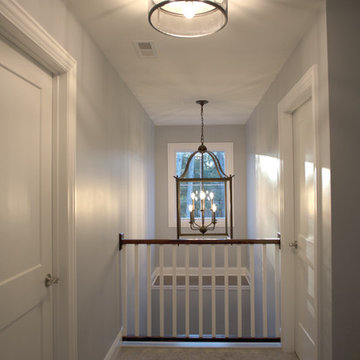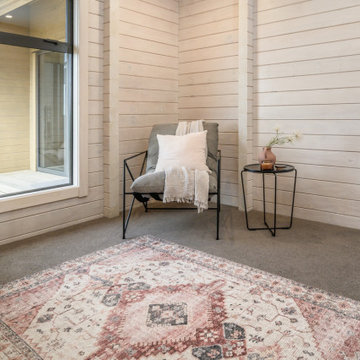Entrance with Carpet and Grey Floors Ideas and Designs
Refine by:
Budget
Sort by:Popular Today
41 - 60 of 122 photos
Item 1 of 3
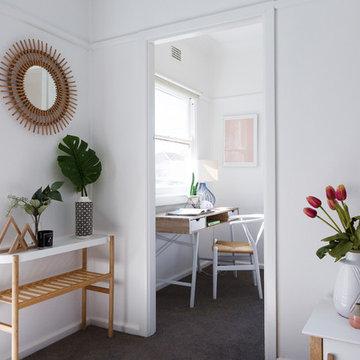
Studio 33 Photography
Scandi hallway in Sydney with white walls, carpet and grey floors.
Scandi hallway in Sydney with white walls, carpet and grey floors.
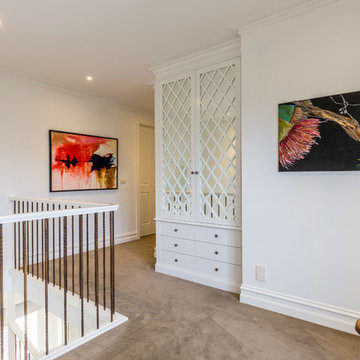
Built in storage cabinet with mirror lattice detail. Simple elegant capping, benchtop, pillar and plinth detail. Two large doors with inlaid mirror and lattice design element, adjustable shelves inside. Six storage drawers below with soft close runner.
Size: 1.3m wide x 2.7m high x 0.5m deep
Materials: Painted Dulux Warm White, 30% gloss finish.
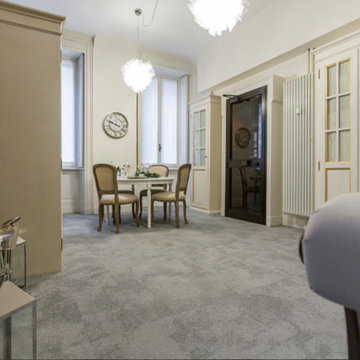
This is an example of a large classic vestibule in Milan with multi-coloured walls, carpet, a double front door and grey floors.
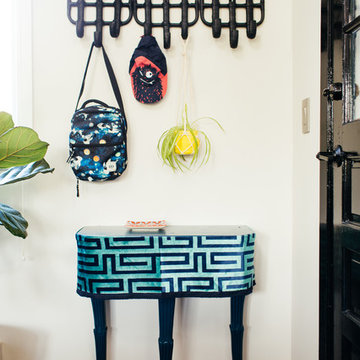
Medium sized traditional hallway in New York with white walls, carpet, a single front door, a black front door and grey floors.
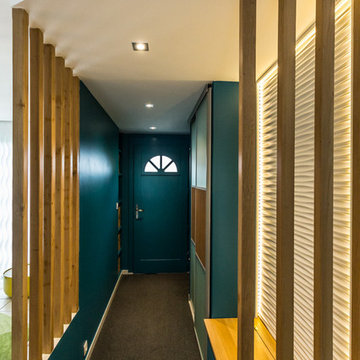
Pixel Studio Bourges
Small contemporary foyer in Clermont-Ferrand with blue walls, carpet, a single front door, a blue front door and grey floors.
Small contemporary foyer in Clermont-Ferrand with blue walls, carpet, a single front door, a blue front door and grey floors.
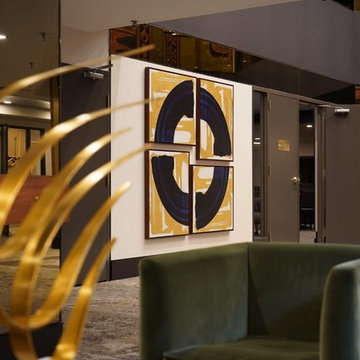
Take a load off and enjoy the view.
Expansive hallway in Toronto with grey walls, carpet and grey floors.
Expansive hallway in Toronto with grey walls, carpet and grey floors.
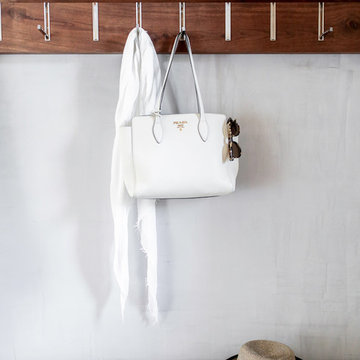
Modern luxury meets warm farmhouse in this Southampton home! Scandinavian inspired furnishings and light fixtures create a clean and tailored look, while the natural materials found in accent walls, casegoods, the staircase, and home decor hone in on a homey feel. An open-concept interior that proves less can be more is how we’d explain this interior. By accentuating the “negative space,” we’ve allowed the carefully chosen furnishings and artwork to steal the show, while the crisp whites and abundance of natural light create a rejuvenated and refreshed interior.
This sprawling 5,000 square foot home includes a salon, ballet room, two media rooms, a conference room, multifunctional study, and, lastly, a guest house (which is a mini version of the main house).
Project Location: Southamptons. Project designed by interior design firm, Betty Wasserman Art & Interiors. From their Chelsea base, they serve clients in Manhattan and throughout New York City, as well as across the tri-state area and in The Hamptons.
For more about Betty Wasserman, click here: https://www.bettywasserman.com/
To learn more about this project, click here: https://www.bettywasserman.com/spaces/southampton-modern-farmhouse/
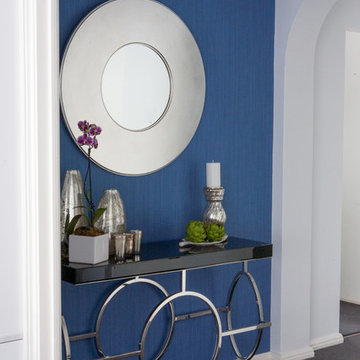
Sue Stubbs
This is an example of a medium sized contemporary foyer in Sydney with blue walls, carpet and grey floors.
This is an example of a medium sized contemporary foyer in Sydney with blue walls, carpet and grey floors.
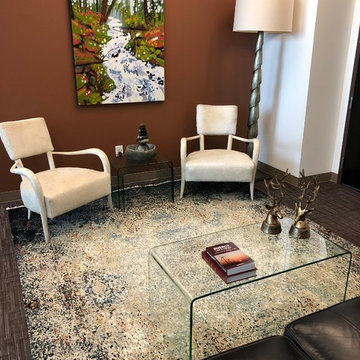
Photo of a medium sized modern front door in Calgary with white walls, carpet, a single front door, a black front door and grey floors.
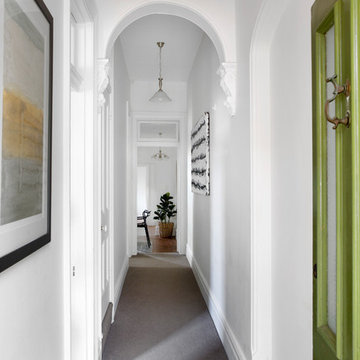
Rustic front door in Sydney with white walls, carpet, a single front door, a green front door and grey floors.
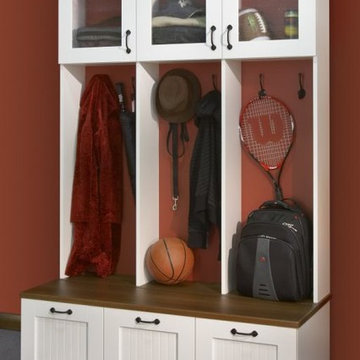
Small classic boot room in Orange County with red walls, carpet and grey floors.
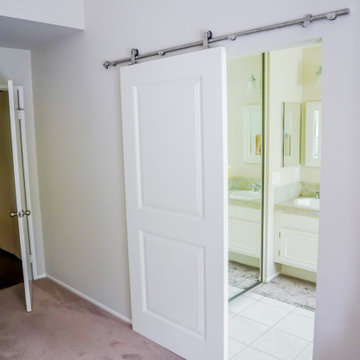
Sliding barn door paired with stainless steel barn door hardware. Modern farmhouse look
Design ideas for a small country entrance in Orange County with white walls, carpet, a sliding front door, a white front door and grey floors.
Design ideas for a small country entrance in Orange County with white walls, carpet, a sliding front door, a white front door and grey floors.
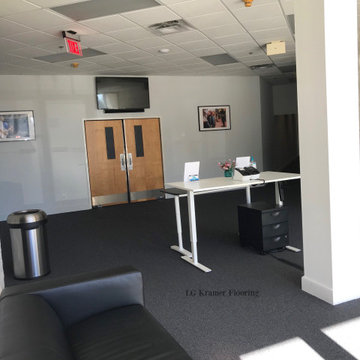
The LGK commercial carpet installation is beautiful and durable, as The Shore Church welcomes thousands of guests.
Visit LGKramerflooring.com to see more of our commercial and residential projects, or contact us at at 941-587-3804.
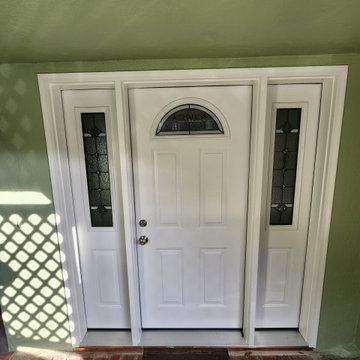
One of our projects in San Fransisco! We helped our client by:
- Demolishing 6" of stucco around the main entrance door so that we could remove and reinstall it.
- Stripping the existing weatherproofing on the wall and the main entrance door.
- Removed existing Douglas Fir lumber that was used to support the door.
- Installed a new copper door pan that was previously missing to stop the water from entering the house.
- Reinstalled the door with new tight weatherproofing. We added a more functional flashing membrane and applied caulking where it was necessary.
- Applied new stucco 3 coat system (scratch, brown, finish coats).
- Repainted the outside to match the existing paint of the exterior walls.
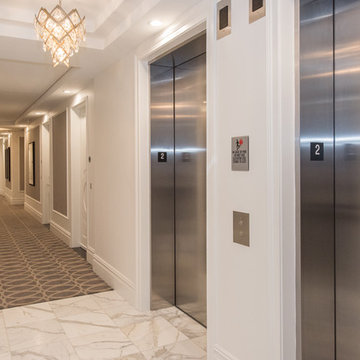
Design ideas for a traditional entrance in Other with white walls, carpet, a single front door, a white front door and grey floors.
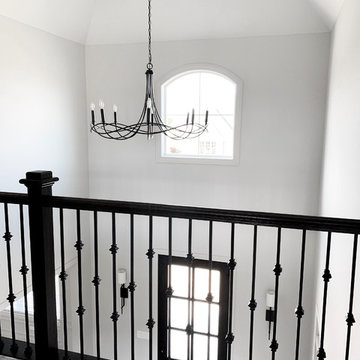
Contemporary custom home with light and dark contrasting elements in a Chicago suburb.
Photo of a medium sized contemporary hallway in Chicago with white walls, carpet, a single front door, a dark wood front door and grey floors.
Photo of a medium sized contemporary hallway in Chicago with white walls, carpet, a single front door, a dark wood front door and grey floors.
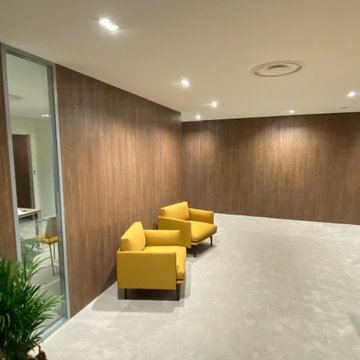
This is an example of an expansive contemporary foyer in Lyon with brown walls, carpet, a pivot front door, a brown front door, grey floors and wood walls.
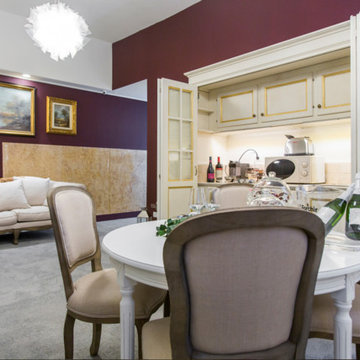
Large traditional foyer in Milan with multi-coloured walls, carpet, a double front door and grey floors.
Entrance with Carpet and Grey Floors Ideas and Designs
3
