Entrance with Ceramic Flooring and a Black Front Door Ideas and Designs
Refine by:
Budget
Sort by:Popular Today
121 - 140 of 737 photos
Item 1 of 3
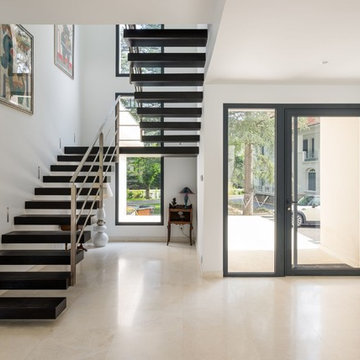
Le hall d'entrée, situé au centre de la maison distribue les chambres des enfants, le séjour et la suite parentale à l'étage - photo Aurélien Vivier
Inspiration for a large contemporary foyer in Saint-Etienne with white walls, ceramic flooring, a single front door and a black front door.
Inspiration for a large contemporary foyer in Saint-Etienne with white walls, ceramic flooring, a single front door and a black front door.
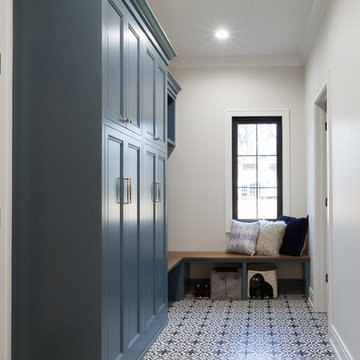
Elizabeth Steiner Photography
Photo of a large country boot room in Chicago with beige walls, ceramic flooring, a single front door, a black front door and black floors.
Photo of a large country boot room in Chicago with beige walls, ceramic flooring, a single front door, a black front door and black floors.
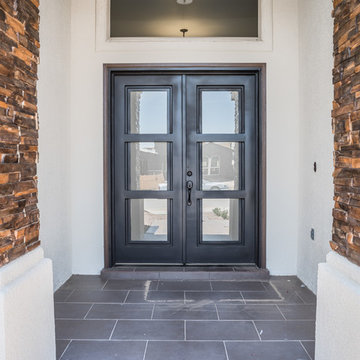
Photo of a medium sized traditional front door in Austin with ceramic flooring, a double front door and a black front door.
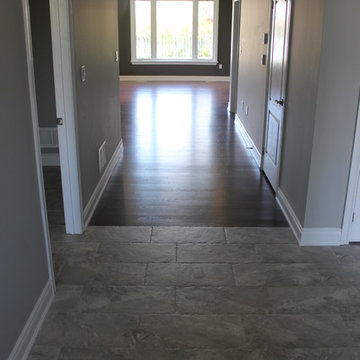
Another view from the entry looking into the house. The tile really is quite beautiful with the colouring and chiseled edge, but it's also practical with it's slight texture providing better traction when taking off wet or snowy boots.
Floortrends

exposed beams in foyer tray ceiling with accent lighting
Expansive modern foyer in Other with grey walls, ceramic flooring, a double front door, a black front door, grey floors and exposed beams.
Expansive modern foyer in Other with grey walls, ceramic flooring, a double front door, a black front door, grey floors and exposed beams.
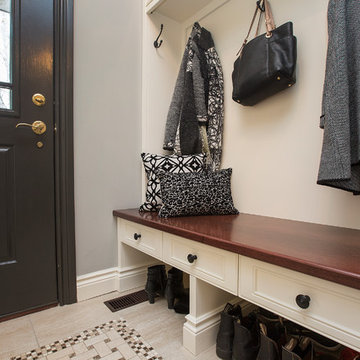
Design by 44N
Photo of a medium sized traditional boot room in Toronto with grey walls, ceramic flooring, a single front door and a black front door.
Photo of a medium sized traditional boot room in Toronto with grey walls, ceramic flooring, a single front door and a black front door.
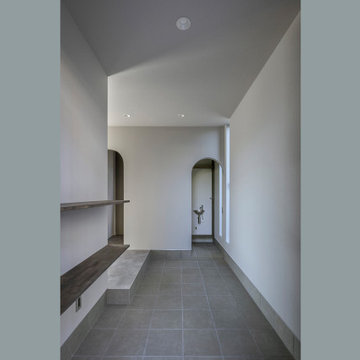
Medium sized contemporary hallway in Tokyo Suburbs with grey walls, ceramic flooring, a single front door, a black front door, grey floors, a wallpapered ceiling and wallpapered walls.
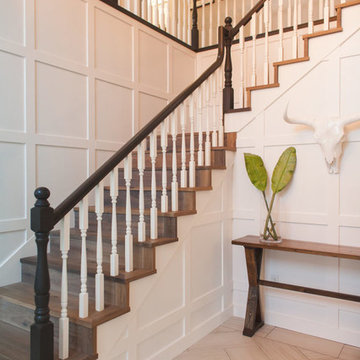
Large traditional foyer in Other with white walls, ceramic flooring, a single front door, a black front door and white floors.
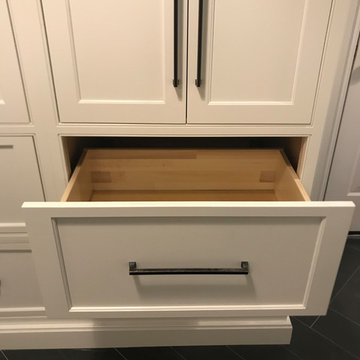
Photo of a small classic boot room in Boston with blue walls, ceramic flooring, a single front door, a black front door and black floors.
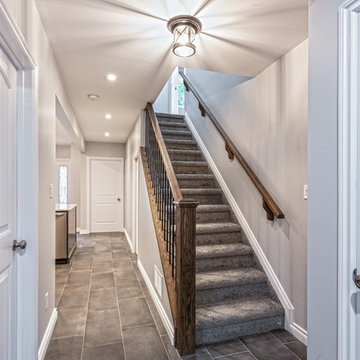
Clients were wanting to expand their 50's era semi-bungalow to a full two storey so they could add one more bedroom and bathroom to their second level. Part of the plan was to create an actual master suite with proper ensuite bathroom and walk-in closet space. Phase one took the project to drywall stage, but later we added phase two where we finished the rest of the second level to finish stage along with a complete refresh of the main level with new finishings including flooring and counter-tops. The exterior of the home was also re-done including new windows, doors, and siding plus roof shingles of course. The result was a great and expanded character bungalow in a very desirable area located close to downtown.
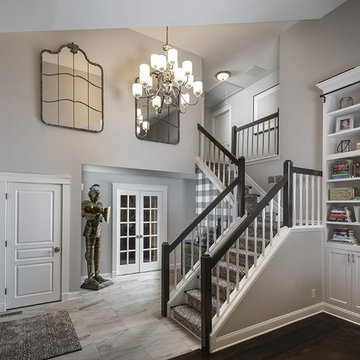
Entry with a touch of green, some vintage pieces and wallpaper!
Inspiration for a medium sized traditional foyer in Philadelphia with grey walls, ceramic flooring, a single front door, a black front door, grey floors, a vaulted ceiling and panelled walls.
Inspiration for a medium sized traditional foyer in Philadelphia with grey walls, ceramic flooring, a single front door, a black front door, grey floors, a vaulted ceiling and panelled walls.
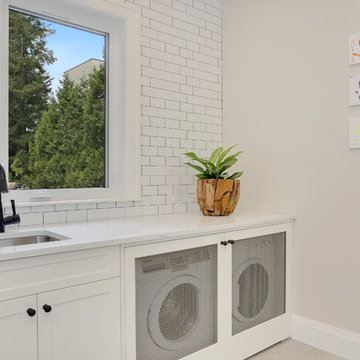
Seevirtual Marketing and Photography
Inspiration for a medium sized traditional boot room in Vancouver with white walls, ceramic flooring, a single front door, a black front door and beige floors.
Inspiration for a medium sized traditional boot room in Vancouver with white walls, ceramic flooring, a single front door, a black front door and beige floors.
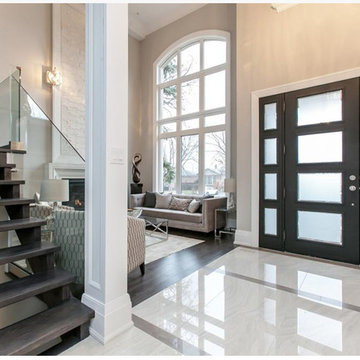
Entryway to the contemporary home. Matte Black Finish Doorway. Open concept, 20' ceilings, flooring design by Suzi Kaloti. Staged by Ali Amer.
Large contemporary foyer in Toronto with beige walls, ceramic flooring, a single front door, a black front door, white floors and feature lighting.
Large contemporary foyer in Toronto with beige walls, ceramic flooring, a single front door, a black front door, white floors and feature lighting.
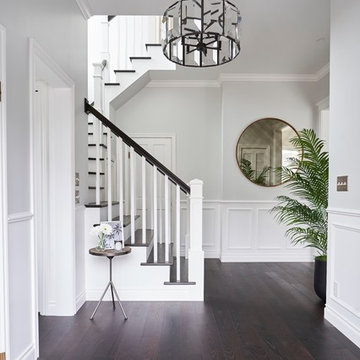
Photo of a contemporary hallway in Yokohama with white walls, ceramic flooring, a single front door, a black front door and multi-coloured floors.
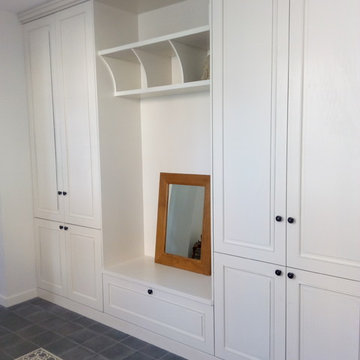
Vestiaire d'entrée avec penderie pour manteaux et rangements chaussures. Au centre un banc pour se chausser
Inspiration for a large traditional boot room in Nantes with white walls, ceramic flooring, a single front door and a black front door.
Inspiration for a large traditional boot room in Nantes with white walls, ceramic flooring, a single front door and a black front door.
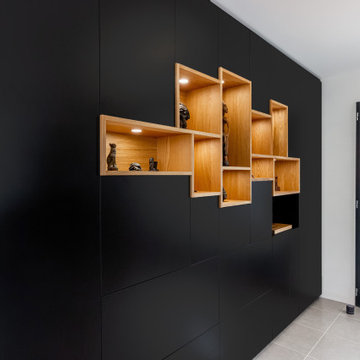
This is an example of a medium sized contemporary hallway in Bordeaux with white walls, ceramic flooring, a black front door and grey floors.
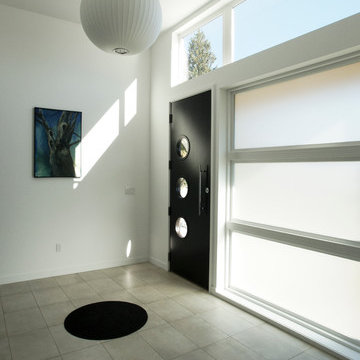
The interior of the home is filled with unique touches like circular windows and lamps grounded in a classic black and white color scheme that make the house stylish without being kitschy.
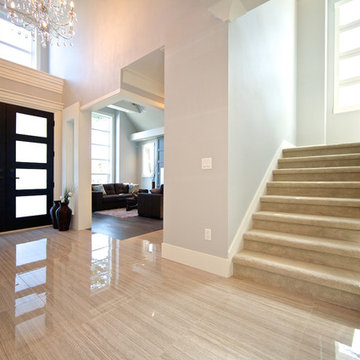
This is an example of a contemporary foyer in Vancouver with grey walls, ceramic flooring, a double front door and a black front door.
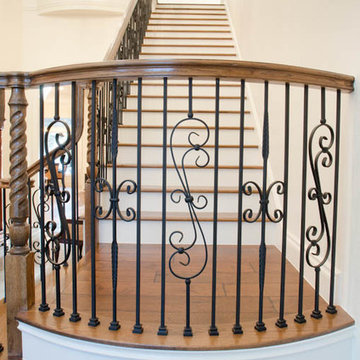
view of stairs
Inspiration for an expansive classic hallway in Austin with white walls, ceramic flooring, a double front door and a black front door.
Inspiration for an expansive classic hallway in Austin with white walls, ceramic flooring, a double front door and a black front door.
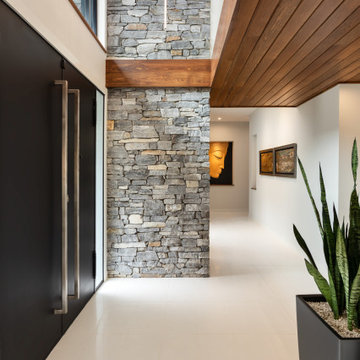
Inspiration for a medium sized contemporary front door in Other with white walls, ceramic flooring, a double front door, a black front door, white floors and a wood ceiling.
Entrance with Ceramic Flooring and a Black Front Door Ideas and Designs
7