Entrance with Ceramic Flooring and a Brown Front Door Ideas and Designs
Refine by:
Budget
Sort by:Popular Today
1 - 20 of 332 photos
Item 1 of 3
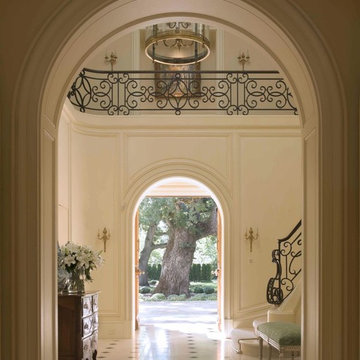
View through an arched doorway of the stair hall and front gardens.
Photographer: Mark Darley, Matthew Millman
Design ideas for a large traditional hallway with white walls, ceramic flooring, a double front door, a brown front door and white floors.
Design ideas for a large traditional hallway with white walls, ceramic flooring, a double front door, a brown front door and white floors.

The Finley at Fawn Lake | Award Winning Custom Home by J. Hall Homes, Inc. | Fredericksburg, Va
This is an example of a medium sized classic boot room in DC Metro with grey walls, ceramic flooring, a brown front door and red floors.
This is an example of a medium sized classic boot room in DC Metro with grey walls, ceramic flooring, a brown front door and red floors.
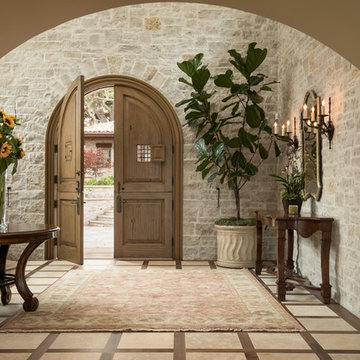
Mediterranean retreat perched above a golf course overlooking the ocean.
Design ideas for a large mediterranean foyer in San Francisco with beige walls, ceramic flooring, a double front door, a brown front door and beige floors.
Design ideas for a large mediterranean foyer in San Francisco with beige walls, ceramic flooring, a double front door, a brown front door and beige floors.
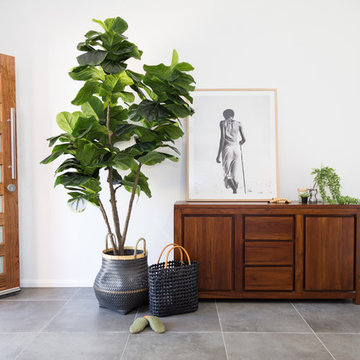
Kath Heke Real Estate Photography
Design ideas for a medium sized contemporary hallway in Other with white walls, ceramic flooring, a single front door, a brown front door and grey floors.
Design ideas for a medium sized contemporary hallway in Other with white walls, ceramic flooring, a single front door, a brown front door and grey floors.

This charming 2-story craftsman style home includes a welcoming front porch, lofty 10’ ceilings, a 2-car front load garage, and two additional bedrooms and a loft on the 2nd level. To the front of the home is a convenient dining room the ceiling is accented by a decorative beam detail. Stylish hardwood flooring extends to the main living areas. The kitchen opens to the breakfast area and includes quartz countertops with tile backsplash, crown molding, and attractive cabinetry. The great room includes a cozy 2 story gas fireplace featuring stone surround and box beam mantel. The sunny great room also provides sliding glass door access to the screened in deck. The owner’s suite with elegant tray ceiling includes a private bathroom with double bowl vanity, 5’ tile shower, and oversized closet.
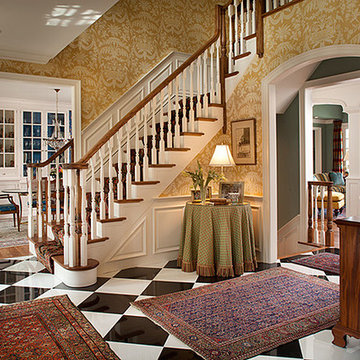
tim proctor
Inspiration for a large classic front door in Philadelphia with yellow walls, ceramic flooring, a single front door, a brown front door and multi-coloured floors.
Inspiration for a large classic front door in Philadelphia with yellow walls, ceramic flooring, a single front door, a brown front door and multi-coloured floors.

Прихожая кантри. Шкаф с зеркалами, Mister Doors, зеркало в красивой раме.
Inspiration for a medium sized country hallway in Other with beige walls, ceramic flooring, a single front door, a brown front door, blue floors, a wood ceiling and wood walls.
Inspiration for a medium sized country hallway in Other with beige walls, ceramic flooring, a single front door, a brown front door, blue floors, a wood ceiling and wood walls.
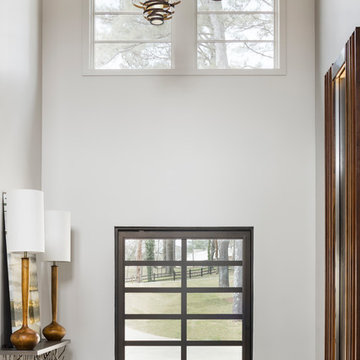
Tommy Daspit Photographer
Large classic foyer in Birmingham with white walls, ceramic flooring, a pivot front door, a brown front door and beige floors.
Large classic foyer in Birmingham with white walls, ceramic flooring, a pivot front door, a brown front door and beige floors.
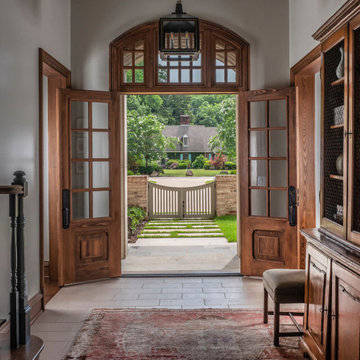
This home was built in an infill lot in an older, established, East Memphis neighborhood. We wanted to make sure that the architecture fits nicely into the mature neighborhood context. The clients enjoy the architectural heritage of the English Cotswold and we have created an updated/modern version of this style with all of the associated warmth and charm. As with all of our designs, having a lot of natural light in all the spaces is very important. The main gathering space has a beamed ceiling with windows on multiple sides that allows natural light to filter throughout the space and also contains an English fireplace inglenook. The interior woods and exterior materials including the brick and slate roof were selected to enhance that English cottage architecture.
Builder: Eddie Kircher Construction
Interior Designer: Rhea Crenshaw Interiors
Photographer: Ross Group Creative
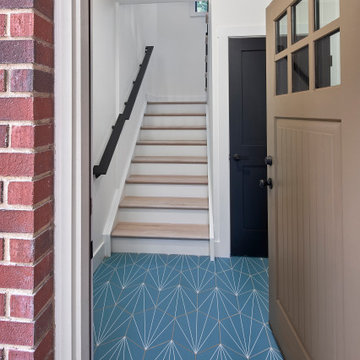
(c) Lassiter Photography | ReVisionCharlotte.com
Design ideas for a medium sized scandi vestibule in Charlotte with white walls, ceramic flooring, a single front door, a brown front door and turquoise floors.
Design ideas for a medium sized scandi vestibule in Charlotte with white walls, ceramic flooring, a single front door, a brown front door and turquoise floors.

Under Stair Storage and tiled entrance to the house
Photo of a medium sized contemporary foyer in Melbourne with white walls, ceramic flooring, a single front door, a brown front door, brown floors, exposed beams and wood walls.
Photo of a medium sized contemporary foyer in Melbourne with white walls, ceramic flooring, a single front door, a brown front door, brown floors, exposed beams and wood walls.

When i first met Carolyn none of the walls had any ary, prhotos or decorative lighting. She expressed the desire to make her home warmer and more homey and needed help filling in the blanks on just about everything. She didn't know how to express her style but was able to convey that she knew what she liked when she saw it and just didn't know how to put it together or where to start or what would work. A foyer needs to be inviting as well as practical. Guest should have a place to sit and place thier keys and belongings. A mirror to check ones makeup and umbrella stand for inclement weather are all key elements to to a foyer or entrance. Here we added the foyer table and some flowers along with the corner chair from Aurhaus. the foyer lighting by Currey and company by finally arrive and was installed and the mirror from Uttermost was the final touch. We aren't 100% done but we are well on our way.

Big country kitchen, over a herringbone pattern around the whole house. It was demolished a wall between the kitchen and living room to make the space opened. It was supported with loading beams.
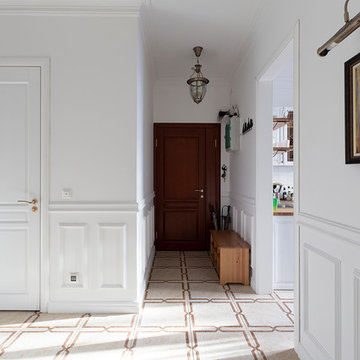
Tatiana Nikitina
Inspiration for a medium sized scandinavian front door in Saint Petersburg with white walls, ceramic flooring, a single front door, a brown front door and beige floors.
Inspiration for a medium sized scandinavian front door in Saint Petersburg with white walls, ceramic flooring, a single front door, a brown front door and beige floors.
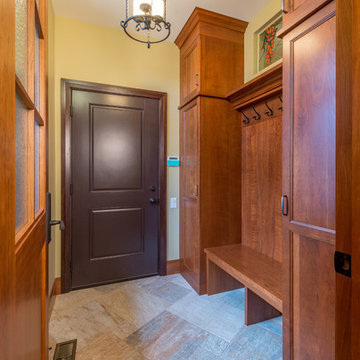
Blake Photography
This is an example of a medium sized rustic boot room in Ottawa with beige walls, ceramic flooring, a single front door and a brown front door.
This is an example of a medium sized rustic boot room in Ottawa with beige walls, ceramic flooring, a single front door and a brown front door.
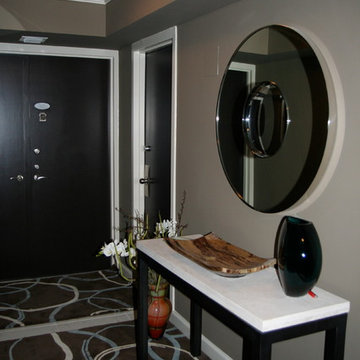
All Aspects of the job including, Design, Colors, Surfaces, Furnishings.
Laura Knight- Photo
Inspiration for a small contemporary foyer in Miami with brown walls, ceramic flooring, a double front door and a brown front door.
Inspiration for a small contemporary foyer in Miami with brown walls, ceramic flooring, a double front door and a brown front door.
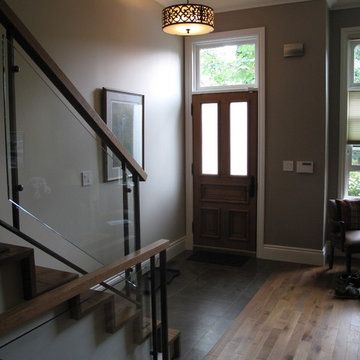
Photo of a medium sized classic entrance in Toronto with grey walls, ceramic flooring, a single front door and a brown front door.
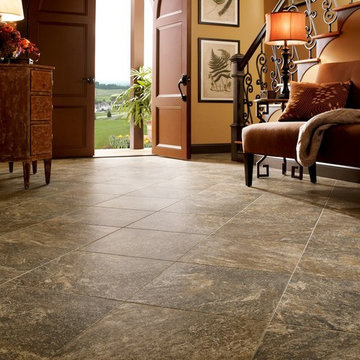
Design ideas for a medium sized classic foyer in New York with beige walls, ceramic flooring, a double front door, a brown front door and grey floors.
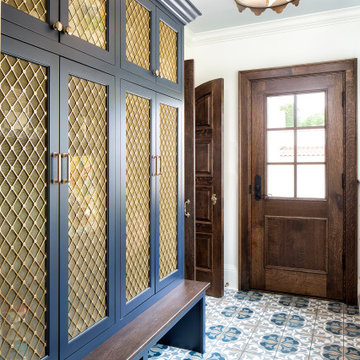
This is an example of a mediterranean boot room in Minneapolis with white walls, ceramic flooring, a brown front door and blue floors.
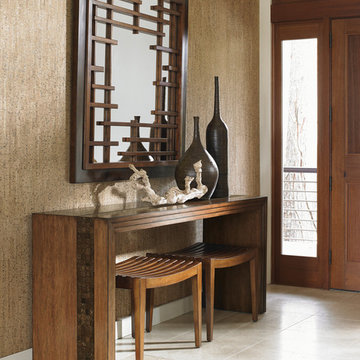
Refined entry featuring Pan-Asian design elements like fretwork, cocoa shell inlays and clean lines.
Photo of a medium sized world-inspired foyer in Orange County with beige walls, ceramic flooring, a single front door and a brown front door.
Photo of a medium sized world-inspired foyer in Orange County with beige walls, ceramic flooring, a single front door and a brown front door.
Entrance with Ceramic Flooring and a Brown Front Door Ideas and Designs
1