Entrance with Ceramic Flooring and a Medium Wood Front Door Ideas and Designs
Refine by:
Budget
Sort by:Popular Today
161 - 180 of 886 photos
Item 1 of 3
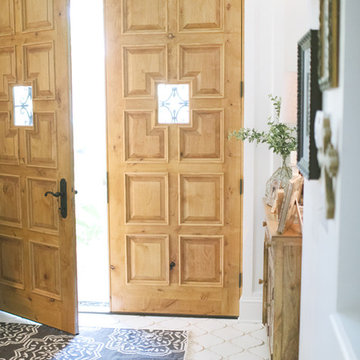
The entryway/foyer is all new. Previously it was our front porch. I found the perfect cabinets for the area, and added framed photos to personalize the space.
Photos and captions used with permission from Tori Swaim of New Arrivals Inc.
See more of Tori's Atlantic Beach, FL Beach House Remodel here: http://blnds.cm/1fx5yOs
Tori's home features Bali Natural Woven Wood Shades from Blinds.com in Beaches Sands and with a Decorative Trim Valance. Get the look here: http://blnds.cm/17Heiv9
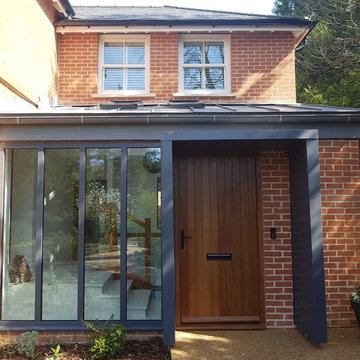
Entrance door with full height glazing providing natural daylight into lobby/ basement.
Inspiration for a medium sized contemporary front door in Hampshire with white walls, ceramic flooring, a single front door, a medium wood front door and beige floors.
Inspiration for a medium sized contemporary front door in Hampshire with white walls, ceramic flooring, a single front door, a medium wood front door and beige floors.
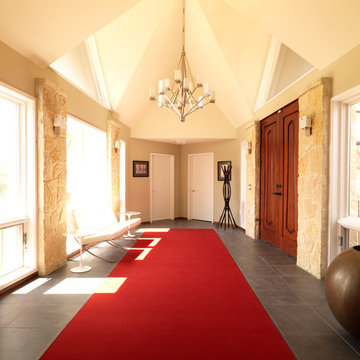
Design ideas for a large eclectic hallway in Austin with ceramic flooring, a double front door, a medium wood front door, beige walls and grey floors.
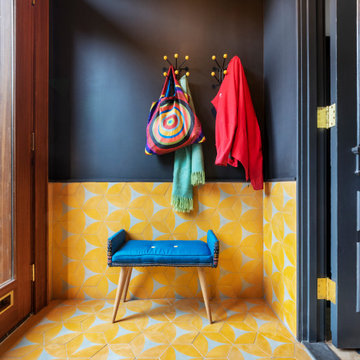
Design ideas for a contemporary vestibule in New York with black walls, ceramic flooring, a double front door and a medium wood front door.
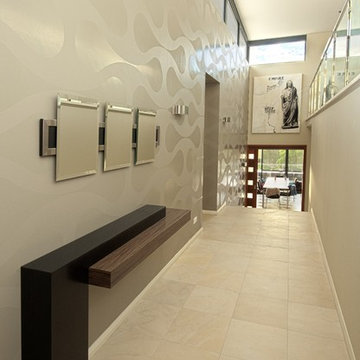
This is an example of a medium sized contemporary hallway in Perth with beige walls, ceramic flooring, a single front door, a medium wood front door and beige floors.
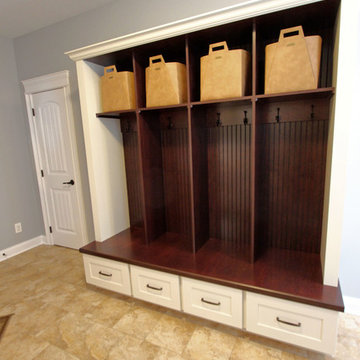
In this mud room, Waypoint Living Spaces 650F Painted Silk/Cherry Bordeaux cabinets and lockers were installed. The countertop is Wilsonart Laminate in Golden Juparana with self edge and 4” backsplash.
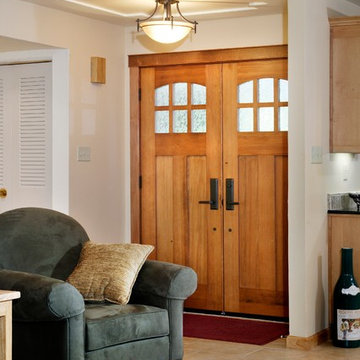
-Cabinets by Canyon Creek
-Dave Adams Photographer
Inspiration for a large traditional front door in Sacramento with beige walls, ceramic flooring, a double front door and a medium wood front door.
Inspiration for a large traditional front door in Sacramento with beige walls, ceramic flooring, a double front door and a medium wood front door.
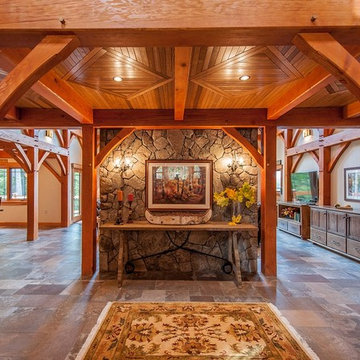
Northpeak Design
This is an example of a large rustic foyer in Portland Maine with beige walls, ceramic flooring, a single front door and a medium wood front door.
This is an example of a large rustic foyer in Portland Maine with beige walls, ceramic flooring, a single front door and a medium wood front door.
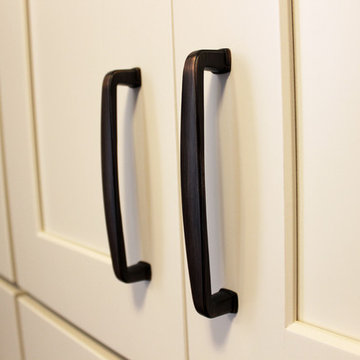
In this mud room, Waypoint Living Spaces 650F Painted Silk/Cherry Bordeaux cabinets and lockers were installed. The countertop is Wilsonart Laminate in Golden Juparana with self edge and 4” backsplash.

This is an example of a large modern hallway in Tokyo with grey walls, ceramic flooring, a single front door, a medium wood front door and grey floors.
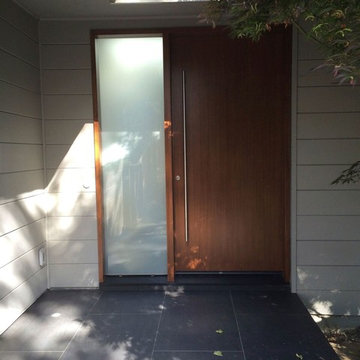
Design ideas for a medium sized contemporary front door in San Francisco with grey walls, ceramic flooring, a single front door and a medium wood front door.
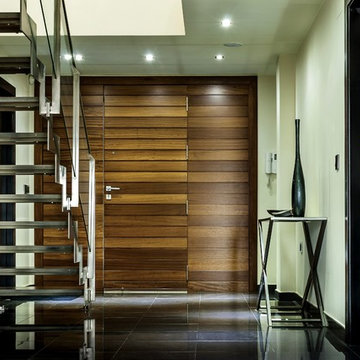
Inspiration for a large modern front door in Los Angeles with a single front door, a medium wood front door, white walls, ceramic flooring and black floors.
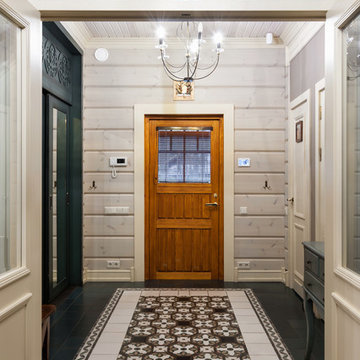
Автор проекта: Наталья Кочегарова
Фотограф: Константин Никифоров
Medium sized rustic entrance in Saint Petersburg with beige walls, ceramic flooring, a medium wood front door and multi-coloured floors.
Medium sized rustic entrance in Saint Petersburg with beige walls, ceramic flooring, a medium wood front door and multi-coloured floors.
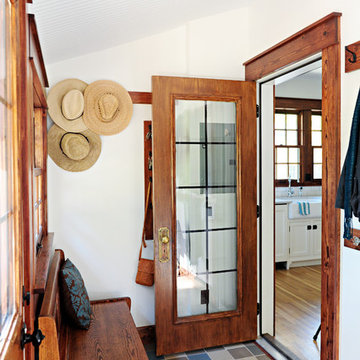
Like most of our projects, we can't gush about this reno—a new kitchen and mudroom, ensuite closet and pantry—without gushing about the people who live there. The best projects, we always say, are the ones in which client, contractor and design team are all present throughout, conception to completion, each bringing their particular expertise to the table and forming a cohesive, trustworthy team that is mutually invested in a smooth and successful process. They listen to each other, give the benefit of the doubt to each other, do what they say they'll do. This project exemplified that kind of team, and it shows in the results.
Most obvious is the opening up of the kitchen to the dining room, decompartmentalizing somewhat a century-old bungalow that was originally quite purposefully compartmentalized. As a result, the kitchen had to become a place one wanted to see clear through from the front door. Inset cabinets and carefully selected details make the functional heart of the house equal in elegance to the more "public" gathering spaces, with their craftsman depth and detail. An old back porch was converted to interior space, creating a mudroom and a much-needed ensuite walk-in closet. A new, larger deck went on: Phase One of an extensive design for outdoor living, that we all hope will be realized over the next few years. Finally, a duplicative back stairwell was repurposed into a walk-in pantry.
Modernizing often means opening spaces up for more casual living and entertaining, and/or making better use of dead space. In this re-conceptualized old house, we did all of that, creating a back-of-the-house that is now bright and cheerful and new, while carefully incorporating meaningful vintage and personal elements.
The best result of all: the clients are thrilled. And everyone who went in to the project came out of it friends.
Contractor: Stumpner Building Services
Cabinetry: Stoll’s Woodworking
Photographer: Gina Rogers
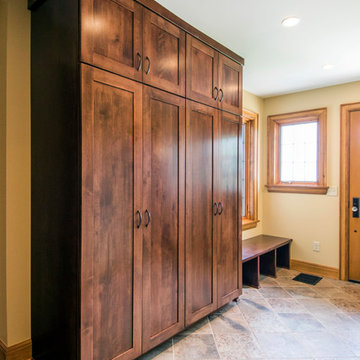
Karli Moore Photography
This is an example of a medium sized traditional boot room in Columbus with beige walls, ceramic flooring, a single front door and a medium wood front door.
This is an example of a medium sized traditional boot room in Columbus with beige walls, ceramic flooring, a single front door and a medium wood front door.

Photo of a modern hallway in Tokyo with white walls, ceramic flooring, a single front door, a medium wood front door, grey floors, a timber clad ceiling and tongue and groove walls.
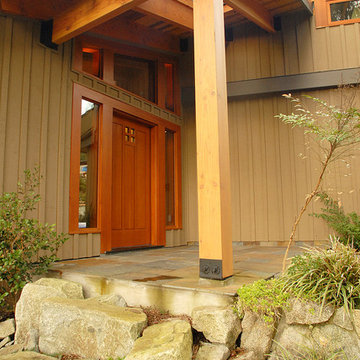
This is an example of a medium sized traditional front door in Vancouver with beige walls, ceramic flooring and a medium wood front door.
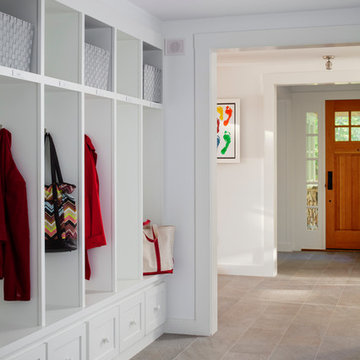
Architect: LDa Architecture & Interiors
Builder: Denali Construction
Landscape Architect: Matthew Cunningham
Photographer: Greg Premru Photography
Photo of a rustic entrance in Boston with white walls, ceramic flooring, a single front door and a medium wood front door.
Photo of a rustic entrance in Boston with white walls, ceramic flooring, a single front door and a medium wood front door.
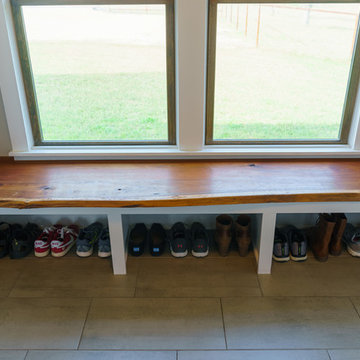
Matthew Manuel
Photo of a medium sized rural boot room in Austin with grey walls, ceramic flooring, a single front door, a medium wood front door and grey floors.
Photo of a medium sized rural boot room in Austin with grey walls, ceramic flooring, a single front door, a medium wood front door and grey floors.
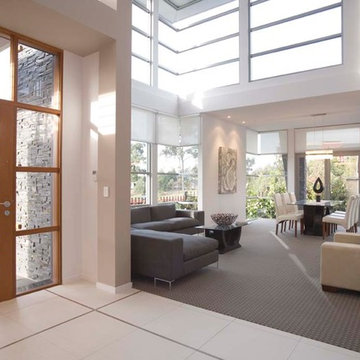
This is an example of a medium sized contemporary foyer in Sydney with white walls, ceramic flooring, a pivot front door, a medium wood front door and white floors.
Entrance with Ceramic Flooring and a Medium Wood Front Door Ideas and Designs
9