Entrance with Ceramic Flooring and a Wallpapered Ceiling Ideas and Designs
Refine by:
Budget
Sort by:Popular Today
1 - 20 of 158 photos
Item 1 of 3

印象的なニッチと玄関のタイルを間接照明がテラス、印象的な玄関です。鏡面素材の下足入と、レトロな引戸の対比も中々良い感じです。
Medium sized scandinavian hallway in Other with white walls, ceramic flooring, a single front door, a grey front door, black floors, a wallpapered ceiling and wallpapered walls.
Medium sized scandinavian hallway in Other with white walls, ceramic flooring, a single front door, a grey front door, black floors, a wallpapered ceiling and wallpapered walls.
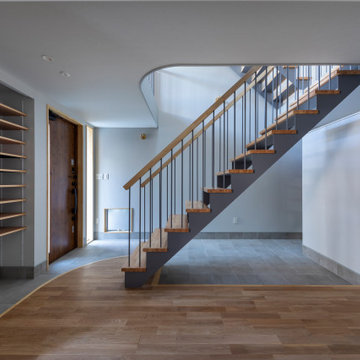
Photo of a large contemporary vestibule in Tokyo Suburbs with grey walls, ceramic flooring, a single front door, grey floors, a wallpapered ceiling and wallpapered walls.

Photo of a small midcentury foyer in Chicago with multi-coloured walls, ceramic flooring, a double front door, a light wood front door, multi-coloured floors, a wallpapered ceiling and brick walls.
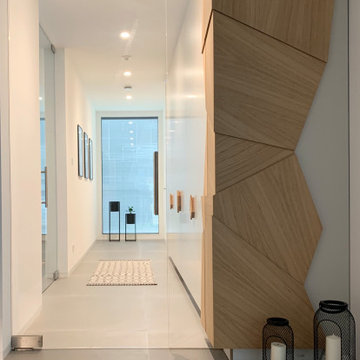
Gestaltung eines Eingangsbereiches.
Design ideas for a large contemporary boot room in Other with white walls, ceramic flooring, grey floors, a wallpapered ceiling and wallpapered walls.
Design ideas for a large contemporary boot room in Other with white walls, ceramic flooring, grey floors, a wallpapered ceiling and wallpapered walls.

入った瞬間から、かっこよさに見とれてしまう玄関。左側の壁は建築家からの提案で外壁用のサイディングを張ってインダストリアルに。抜け感をもたらす内窓や正面のバーンドアは施主さまのご要望。カギを置くニッチも日常的に大活躍。
Design ideas for an urban hallway in Other with grey walls, ceramic flooring, a single front door, a black front door, a wallpapered ceiling and panelled walls.
Design ideas for an urban hallway in Other with grey walls, ceramic flooring, a single front door, a black front door, a wallpapered ceiling and panelled walls.
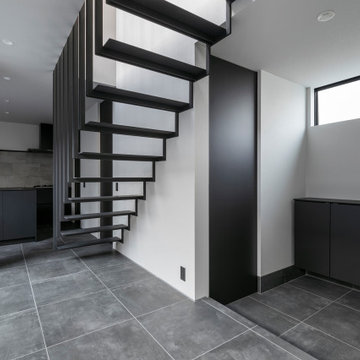
This is an example of a medium sized contemporary hallway in Tokyo Suburbs with grey walls, ceramic flooring, a single front door, a black front door, black floors, a wallpapered ceiling and wallpapered walls.
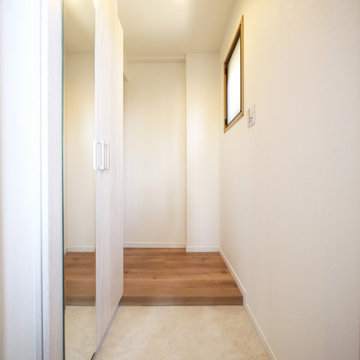
小窓から採光の取れる明るい玄関。
Scandi front door in Tokyo with white walls, ceramic flooring, a single front door, a white front door, beige floors, a wallpapered ceiling and wallpapered walls.
Scandi front door in Tokyo with white walls, ceramic flooring, a single front door, a white front door, beige floors, a wallpapered ceiling and wallpapered walls.

This sunken mudroom, with half-height walls on the kitchen side, allows for parents to see over the half-wall and out the spacious windows to the driveway and back yard, while also obstructing view of all that collects in the homeowners' primary entry. A wash sink, cubbie lockers, and a bench to take off shoes make this room one of the most efficient rooms in the house.
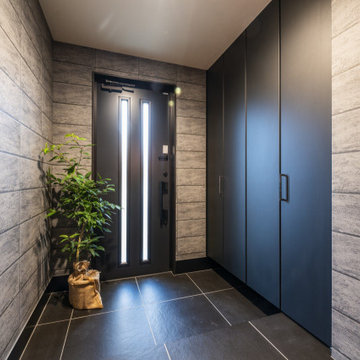
ナチュラル、自然素材のインテリアは苦手。
洗練されたシックなデザインにしたい。
ブラックの大判タイルや大理石のアクセント。
それぞれ部屋にも可変性のあるプランを考え。
家族のためだけの動線を考え、たったひとつ間取りにたどり着いた。
快適に暮らせるように断熱窓もトリプルガラスで覆った。
そんな理想を取り入れた建築計画を一緒に考えました。
そして、家族の想いがまたひとつカタチになりました。
外皮平均熱貫流率(UA値) : 0.42W/m2・K
気密測定隙間相当面積(C値):1.00cm2/m2
断熱等性能等級 : 等級[4]
一次エネルギー消費量等級 : 等級[5]
耐震等級 : 等級[3]
構造計算:許容応力度計算
仕様:
長期優良住宅認定
山形市産材利用拡大促進事業
やまがた健康住宅認定
山形の家づくり利子補給(寒さ対策・断熱化型)
家族構成:30代夫婦
施工面積:122.55 ㎡ ( 37.07 坪)
竣工:2020年12月

A delightful project bringing original features back to life with refurbishment to encaustic floor and decor to complement to create a stylish, working home.
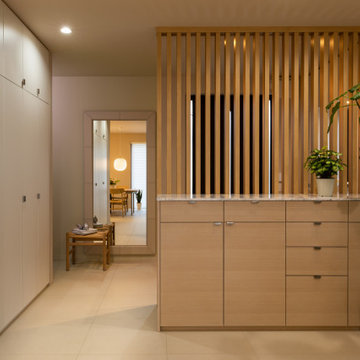
photo by YOSHITERU BABA
玄関に大型鏡を設置したいと奥様からのご要望があり
イタリア Cattelan社 「PHOTO」
サイズW1,000 x H2,000を選定。
レザーフレームで皮は数十種類の中から選ぶことができます。
This is an example of a modern foyer in Tokyo Suburbs with beige walls, ceramic flooring, beige floors, a wallpapered ceiling and wallpapered walls.
This is an example of a modern foyer in Tokyo Suburbs with beige walls, ceramic flooring, beige floors, a wallpapered ceiling and wallpapered walls.

Pour une entrée avec style, un bleu foncé a été choisi pour faire une "boite".
Small retro front door in Strasbourg with blue walls, ceramic flooring, a single front door, a light wood front door, grey floors, a wallpapered ceiling and wallpapered walls.
Small retro front door in Strasbourg with blue walls, ceramic flooring, a single front door, a light wood front door, grey floors, a wallpapered ceiling and wallpapered walls.
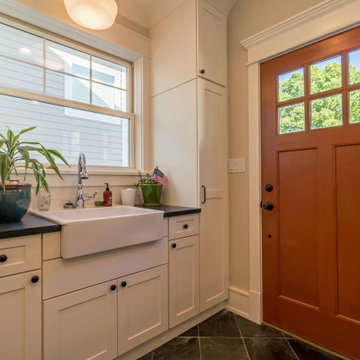
Inspiration for a medium sized rural boot room in Chicago with beige walls, ceramic flooring, a single front door, a brown front door, grey floors, a wallpapered ceiling, tongue and groove walls and feature lighting.
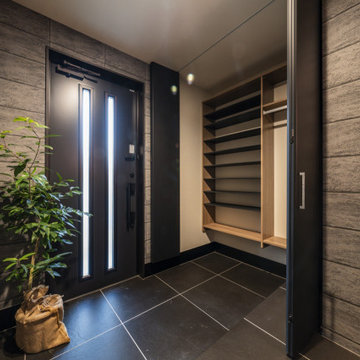
ナチュラル、自然素材のインテリアは苦手。
洗練されたシックなデザインにしたい。
ブラックの大判タイルや大理石のアクセント。
それぞれ部屋にも可変性のあるプランを考え。
家族のためだけの動線を考え、たったひとつ間取りにたどり着いた。
快適に暮らせるように断熱窓もトリプルガラスで覆った。
そんな理想を取り入れた建築計画を一緒に考えました。
そして、家族の想いがまたひとつカタチになりました。
外皮平均熱貫流率(UA値) : 0.42W/m2・K
気密測定隙間相当面積(C値):1.00cm2/m2
断熱等性能等級 : 等級[4]
一次エネルギー消費量等級 : 等級[5]
耐震等級 : 等級[3]
構造計算:許容応力度計算
仕様:
長期優良住宅認定
山形市産材利用拡大促進事業
やまがた健康住宅認定
山形の家づくり利子補給(寒さ対策・断熱化型)
家族構成:30代夫婦
施工面積:122.55 ㎡ ( 37.07 坪)
竣工:2020年12月
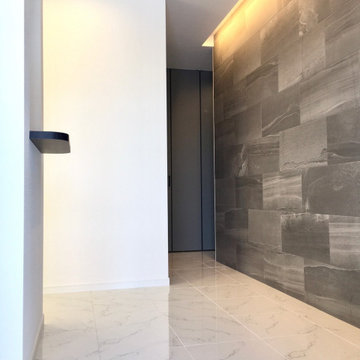
玄関の床は白のタイルで明るい印象にしつつ、壁には調湿・消臭の効果が期待できるエコカラットを貼りました。
This is an example of a modern hallway in Other with grey walls, ceramic flooring, white floors, a wallpapered ceiling and wallpapered walls.
This is an example of a modern hallway in Other with grey walls, ceramic flooring, white floors, a wallpapered ceiling and wallpapered walls.
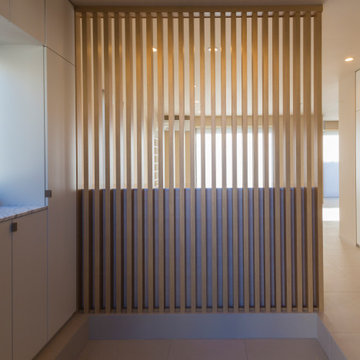
リフォーム前は玄関正面に壁が有り、光が入らなかった為
壁を取り除き空間に広がりを持たせました。
ルーバーが程よく目線を遮ります。
This is an example of a large modern hallway in Other with grey walls, ceramic flooring, grey floors, a wallpapered ceiling and wallpapered walls.
This is an example of a large modern hallway in Other with grey walls, ceramic flooring, grey floors, a wallpapered ceiling and wallpapered walls.

明るく広々とした玄関
無垢本花梨材ヘリンボーンフローリングがアクセント
Inspiration for a medium sized modern hallway in Other with white walls, ceramic flooring, a single front door, a black front door, brown floors, a wallpapered ceiling and wallpapered walls.
Inspiration for a medium sized modern hallway in Other with white walls, ceramic flooring, a single front door, a black front door, brown floors, a wallpapered ceiling and wallpapered walls.
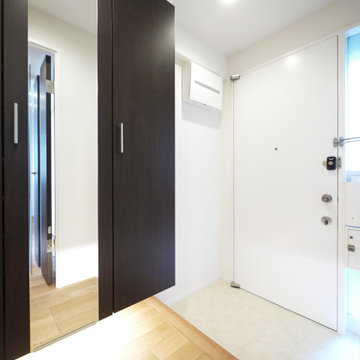
採光の入る明るい玄関。全身ミラー付きの収納に。
Design ideas for a modern front door in Tokyo with white walls, ceramic flooring, a single front door, a white front door, white floors, a wallpapered ceiling and wallpapered walls.
Design ideas for a modern front door in Tokyo with white walls, ceramic flooring, a single front door, a white front door, white floors, a wallpapered ceiling and wallpapered walls.
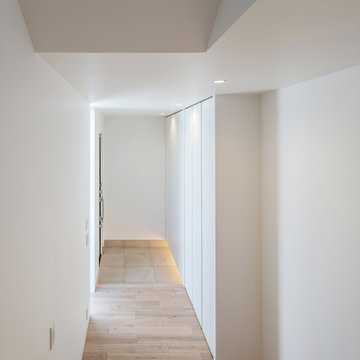
This is an example of a medium sized modern hallway in Nagoya with beige walls, ceramic flooring, a single front door, a light wood front door, beige floors, a wallpapered ceiling and wallpapered walls.
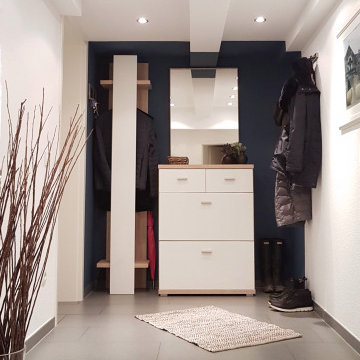
Design ideas for a medium sized modern hallway in Dusseldorf with blue walls, ceramic flooring, grey floors and a wallpapered ceiling.
Entrance with Ceramic Flooring and a Wallpapered Ceiling Ideas and Designs
1