Entrance with Ceramic Flooring and Wallpapered Walls Ideas and Designs
Refine by:
Budget
Sort by:Popular Today
21 - 40 of 389 photos
Item 1 of 3
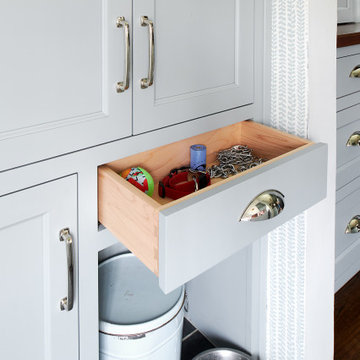
The blue-grey kitchen cabinet color continues into the laundry and mudroom, tying these two functional spaces together. The floors in the kitchen and pantry area are wood, but In the mudroom, we changed up the floor to a black herringbone tile and custom-designed the cabinets to accommodate dog-supplies. Cabinets also store shoes, towels, and overflow pantry items.
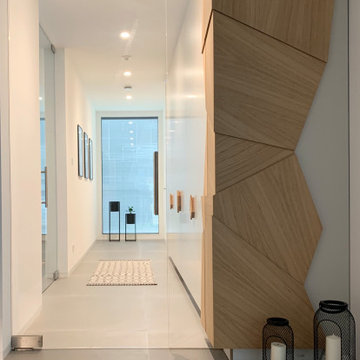
Gestaltung eines Eingangsbereiches.
Design ideas for a large contemporary boot room in Other with white walls, ceramic flooring, grey floors, a wallpapered ceiling and wallpapered walls.
Design ideas for a large contemporary boot room in Other with white walls, ceramic flooring, grey floors, a wallpapered ceiling and wallpapered walls.
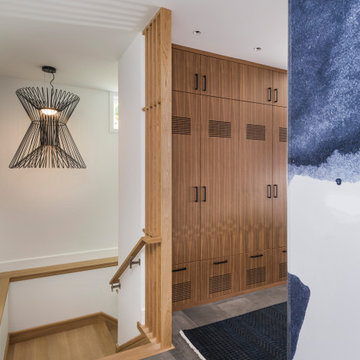
This new house is located in a quiet residential neighborhood developed in the 1920’s, that is in transition, with new larger homes replacing the original modest-sized homes. The house is designed to be harmonious with its traditional neighbors, with divided lite windows, and hip roofs. The roofline of the shingled house steps down with the sloping property, keeping the house in scale with the neighborhood. The interior of the great room is oriented around a massive double-sided chimney, and opens to the south to an outdoor stone terrace and gardens. Photo by: Nat Rea Photography
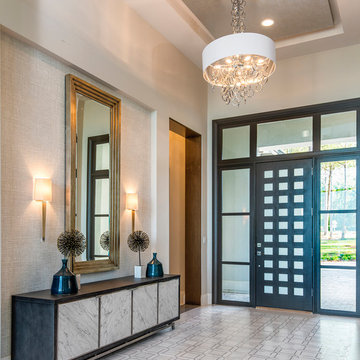
The entry foyer features a soft, contemporary white & silver linen wallcovering inset, contrasted with the honed & polished carrara marble floor inlay, designed with a modern lattice pattern.

印象的なニッチと玄関のタイルを間接照明がテラス、印象的な玄関です。鏡面素材の下足入と、レトロな引戸の対比も中々良い感じです。
Medium sized scandinavian hallway in Other with white walls, ceramic flooring, a single front door, a grey front door, black floors, a wallpapered ceiling and wallpapered walls.
Medium sized scandinavian hallway in Other with white walls, ceramic flooring, a single front door, a grey front door, black floors, a wallpapered ceiling and wallpapered walls.
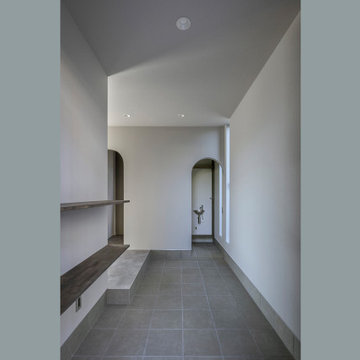
Medium sized contemporary hallway in Tokyo Suburbs with grey walls, ceramic flooring, a single front door, a black front door, grey floors, a wallpapered ceiling and wallpapered walls.
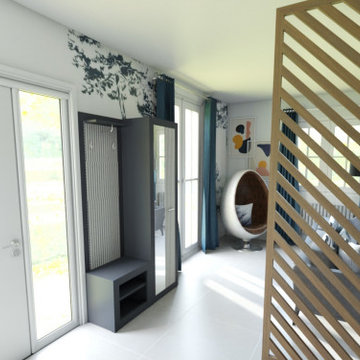
Paula et Guillaume ont acquis une nouvelle maison. Et pour la 2è fois ils ont fait appel à WherDeco. Pour cette grande pièce de vie, ils avaient envie d'espace, de décloisonnement et d'un intérieur qui arrive à mixer bien sûr leur 2 styles : le contemporain pour Guillaume et l'industriel pour Paula. Nous leur avons proposé le forfait Déco qui comprenait un conseil couleurs, des planches d'ambiances, les plans 3D et la shopping list.
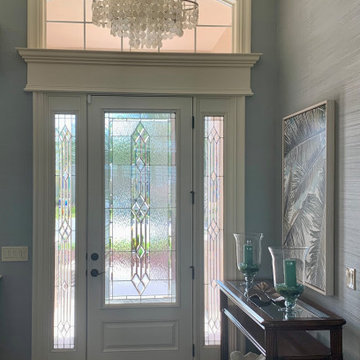
This is an example of a medium sized world-inspired front door with blue walls, ceramic flooring, a single front door, a white front door and wallpapered walls.
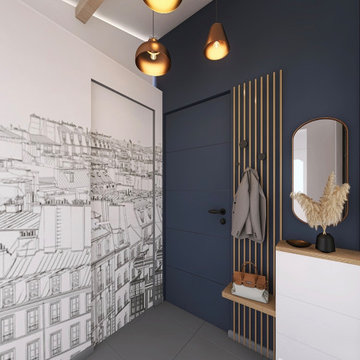
Problématique: petit espace 3 portes plus une double porte donnant sur la pièce de vie, Besoin de rangements à chaussures et d'un porte-manteaux.
Mur bleu foncé mat mur et porte donnant de la profondeur, panoramique toit de paris recouvrant la porte des toilettes pour la faire disparaitre, meuble à chaussures blanc et bois tasseaux de pin pour porte manteaux, et tablette sac. Changement des portes classiques blanches vitrées par de très belles portes vitré style atelier en metal et verre. Lustre moderne à 3 éclairages
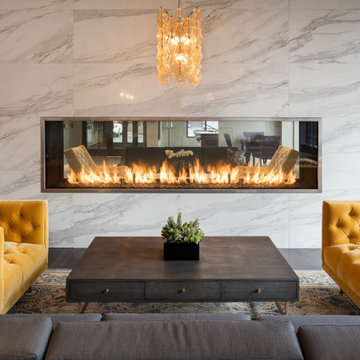
The Acucraft BLAZE 10 Linear See Through Gas Fireplace
120" x 30" Viewing Area
Dual Pane Glass Cooling Safe-to-Touch Glass
108" Line of Fire Natural Gas Burner
Wall Switch Control
Maplewood, NJ Apartment Complex
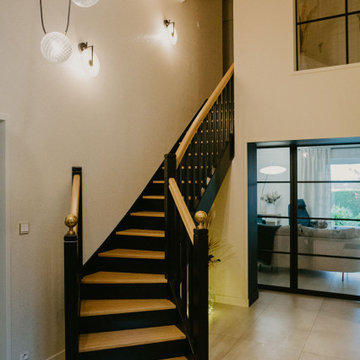
Une fois la porte passée, c’est l’élégant escalier noir et bois qui trône dans l’entrée et donne le ton !
L’ensemble des murs a été traité dans un ton neutre afin de mettre en valeur les éléments décoratifs.
Le claustra s’insère parfaitement dans l’ambiance tout en créant un filtre décoratif devant l’espace bureau.
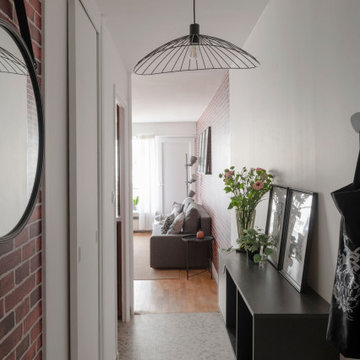
Tapisserie brique Terra Cotta : 4 MURS
Meuble d'entrée : SPACEO - LEROY MERLIN
Luminaire et miroir : LEROY MERLIN
Small urban hallway in Lyon with white walls, ceramic flooring, a single front door, a dark wood front door, grey floors and wallpapered walls.
Small urban hallway in Lyon with white walls, ceramic flooring, a single front door, a dark wood front door, grey floors and wallpapered walls.
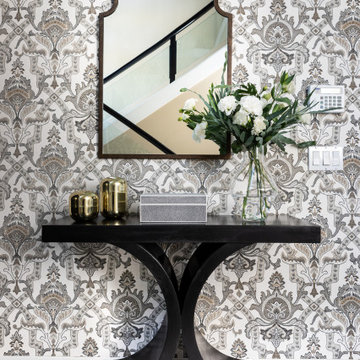
The formal entry into the home was wallpapered in a bold black and white paper.
Photo of a medium sized classic foyer in Los Angeles with ceramic flooring, a double front door and wallpapered walls.
Photo of a medium sized classic foyer in Los Angeles with ceramic flooring, a double front door and wallpapered walls.

Photo of a large contemporary boot room in Chicago with white walls, ceramic flooring, a double front door, a white front door, grey floors, exposed beams and wallpapered walls.
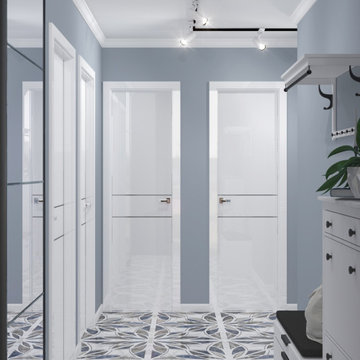
Photo of a medium sized hallway in Moscow with grey walls, ceramic flooring, a single front door, a white front door, multi-coloured floors, all types of ceiling and wallpapered walls.

Problématique: petit espace 3 portes plus une double porte donnant sur la pièce de vie, Besoin de rangements à chaussures et d'un porte-manteaux.
Mur bleu foncé mat mur et porte donnant de la profondeur, panoramique toit de paris recouvrant la porte des toilettes pour la faire disparaitre, meuble à chaussures blanc et bois tasseaux de pin pour porte manteaux, et tablette sac. Changement des portes classiques blanches vitrées par de très belles portes vitré style atelier en metal et verre. Lustre moderne à 3 éclairages
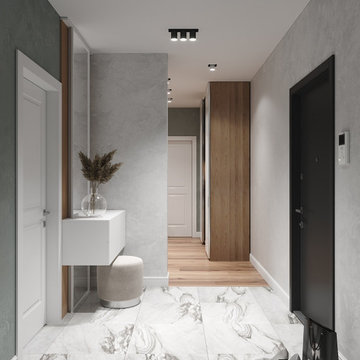
Дизайн интерьера 2комнатной квартиры 75 м2
Photo of a medium sized contemporary front door in Moscow with grey walls, ceramic flooring, a single front door, a black front door, grey floors, wallpapered walls and feature lighting.
Photo of a medium sized contemporary front door in Moscow with grey walls, ceramic flooring, a single front door, a black front door, grey floors, wallpapered walls and feature lighting.
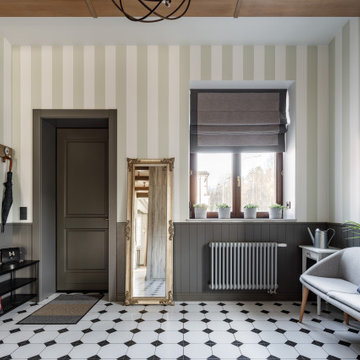
Photo of a large rustic front door in Saint Petersburg with green walls, ceramic flooring, a single front door, a grey front door, white floors, exposed beams and wallpapered walls.
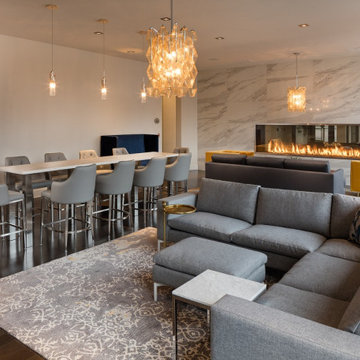
The Acucraft BLAZE 10 Linear See Through Gas Fireplace
120" x 30" Viewing Area
Dual Pane Glass Cooling Safe-to-Touch Glass
108" Line of Fire Natural Gas Burner
Wall Switch Control
Maplewood, NJ Apartment Complex
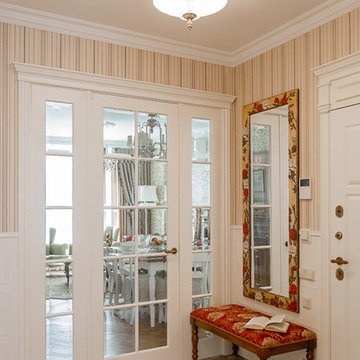
Прихожая с полом из керамической плитки, белыми дверьми и перегородкой с остеклением, входной белой дверью с классическими филенками, зеркалом в раме с авторской росписью, банкеткой из массива дерева с красной тканью сидения, обоями в полоску и отделкой Линкрустой.
Entrance with Ceramic Flooring and Wallpapered Walls Ideas and Designs
2