Entrance with Concrete Flooring and a Medium Wood Front Door Ideas and Designs
Refine by:
Budget
Sort by:Popular Today
41 - 60 of 1,137 photos
Item 1 of 3
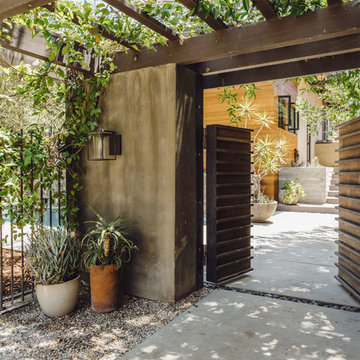
Paul Schefz
This is an example of a medium sized entrance in Los Angeles with concrete flooring, a double front door, a medium wood front door and brown walls.
This is an example of a medium sized entrance in Los Angeles with concrete flooring, a double front door, a medium wood front door and brown walls.
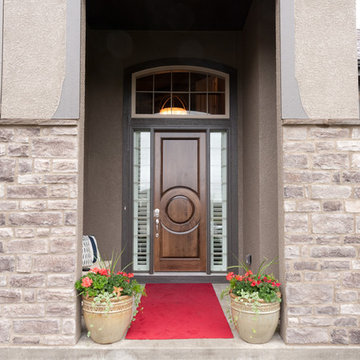
Ken Claypool
Medium sized classic front door in Kansas City with grey walls, concrete flooring, a single front door, a medium wood front door and grey floors.
Medium sized classic front door in Kansas City with grey walls, concrete flooring, a single front door, a medium wood front door and grey floors.
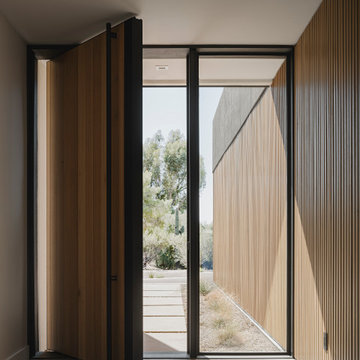
Photos by Roehner + Ryan
Inspiration for a modern front door in Phoenix with concrete flooring, a pivot front door, a medium wood front door and grey floors.
Inspiration for a modern front door in Phoenix with concrete flooring, a pivot front door, a medium wood front door and grey floors.
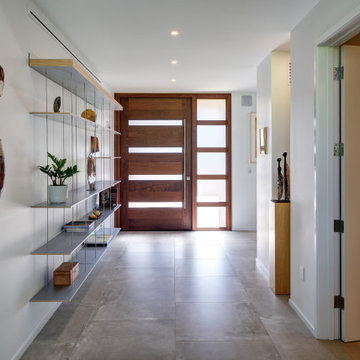
Large contemporary foyer in New York with white walls, concrete flooring, a pivot front door and a medium wood front door.
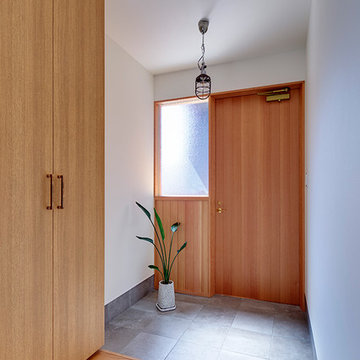
撮影:畑 勝明
Inspiration for a contemporary entrance in Other with white walls, concrete flooring, a single front door, a medium wood front door and grey floors.
Inspiration for a contemporary entrance in Other with white walls, concrete flooring, a single front door, a medium wood front door and grey floors.
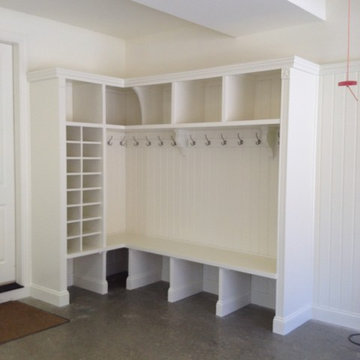
Inspiration for a medium sized traditional boot room in Charlotte with white walls, concrete flooring, a single front door and a medium wood front door.

Inspiration for a large modern front door in Orange County with beige walls, a pivot front door, a medium wood front door, concrete flooring, grey floors, wood walls and a vaulted ceiling.
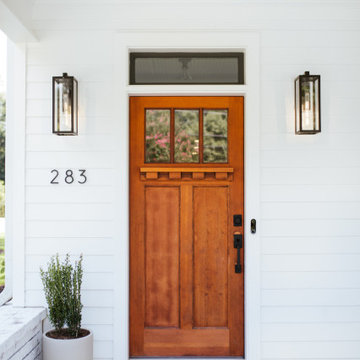
Photo of a country front door in Atlanta with white walls, concrete flooring, a single front door, a medium wood front door and grey floors.

70年という月日を守り続けてきた農家住宅のリノベーション
建築当時の強靭な軸組みを活かし、新しい世代の住まい手の想いのこもったリノベーションとなった
夏は熱がこもり、冬は冷たい隙間風が入る環境から
開口部の改修、断熱工事や気密をはかり
夏は風が通り涼しく、冬は暖炉が燈り暖かい室内環境にした
空間動線は従来人寄せのための二間と奥の間を一体として家族の団欒と仲間と過ごせる動線とした
北側の薄暗く奥まったダイニングキッチンが明るく開放的な造りとなった
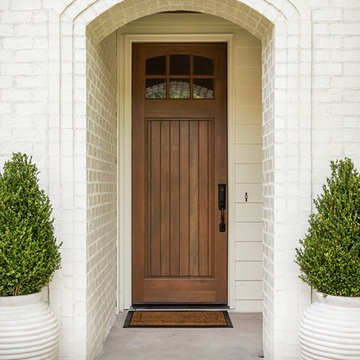
Tommy Daspit is an Architectural, Commercial, Real Estate, and Google Maps Business View Trusted photographer in Birmingham, Alabama. Tommy provides the best in commercial photography in the southeastern United States (Alabama, Georgia, North Carolina, South Carolina, Florida, Mississippi, Louisiana, and Tennessee).
View more of his work on his homepage: http://tommmydaspit.com
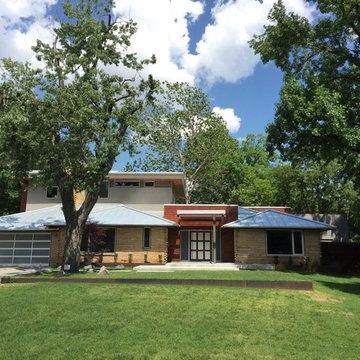
Large front door in Other with brown walls, concrete flooring, a pivot front door and a medium wood front door.
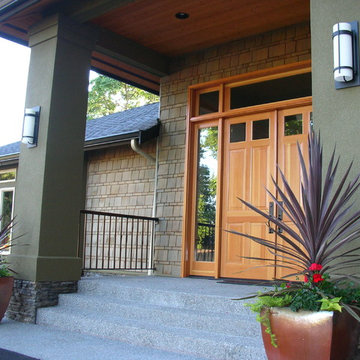
Entry doors
Design ideas for a medium sized front door in Phoenix with green walls, concrete flooring, a double front door and a medium wood front door.
Design ideas for a medium sized front door in Phoenix with green walls, concrete flooring, a double front door and a medium wood front door.

The timber front door proclaims the entry, whilst louvre windows filter the breeze through the home. The living areas remain private, whilst public areas are visible and inviting.
A bespoke letterbox and entry bench tease the workmanship within.

We remodeled this unassuming mid-century home from top to bottom. An entire third floor and two outdoor decks were added. As a bonus, we made the whole thing accessible with an elevator linking all three floors.
The 3rd floor was designed to be built entirely above the existing roof level to preserve the vaulted ceilings in the main level living areas. Floor joists spanned the full width of the house to transfer new loads onto the existing foundation as much as possible. This minimized structural work required inside the existing footprint of the home. A portion of the new roof extends over the custom outdoor kitchen and deck on the north end, allowing year-round use of this space.
Exterior finishes feature a combination of smooth painted horizontal panels, and pre-finished fiber-cement siding, that replicate a natural stained wood. Exposed beams and cedar soffits provide wooden accents around the exterior. Horizontal cable railings were used around the rooftop decks. Natural stone installed around the front entry enhances the porch. Metal roofing in natural forest green, tie the whole project together.
On the main floor, the kitchen remodel included minimal footprint changes, but overhauling of the cabinets and function. A larger window brings in natural light, capturing views of the garden and new porch. The sleek kitchen now shines with two-toned cabinetry in stained maple and high-gloss white, white quartz countertops with hints of gold and purple, and a raised bubble-glass chiseled edge cocktail bar. The kitchen’s eye-catching mixed-metal backsplash is a fun update on a traditional penny tile.
The dining room was revamped with new built-in lighted cabinetry, luxury vinyl flooring, and a contemporary-style chandelier. Throughout the main floor, the original hardwood flooring was refinished with dark stain, and the fireplace revamped in gray and with a copper-tile hearth and new insert.
During demolition our team uncovered a hidden ceiling beam. The clients loved the look, so to meet the planned budget, the beam was turned into an architectural feature, wrapping it in wood paneling matching the entry hall.
The entire day-light basement was also remodeled, and now includes a bright & colorful exercise studio and a larger laundry room. The redesign of the washroom includes a larger showering area built specifically for washing their large dog, as well as added storage and countertop space.
This is a project our team is very honored to have been involved with, build our client’s dream home.
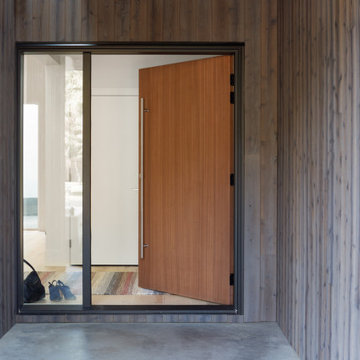
Medium sized retro front door in Vancouver with grey walls, concrete flooring, a single front door, a medium wood front door and grey floors.
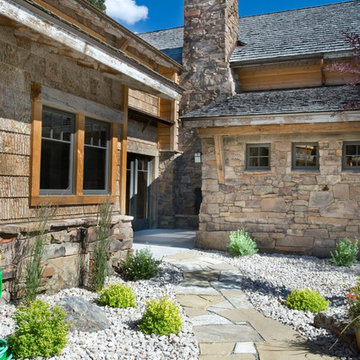
Large rustic front door in Other with concrete flooring, a double front door and a medium wood front door.
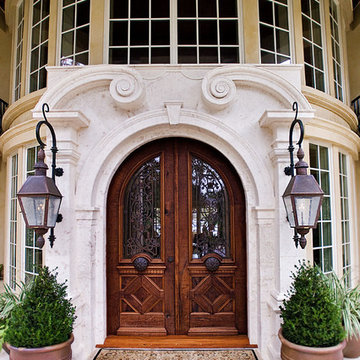
Large mediterranean front door in Atlanta with beige walls, concrete flooring, a double front door and a medium wood front door.
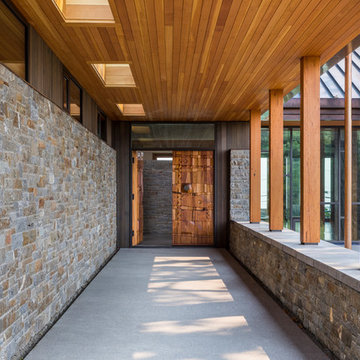
A modern, yet traditionally inspired SW Portland home with sweeping views of Mount Hood features an exposed timber frame core reclaimed from a local rail yard building. A welcoming exterior entrance canopy continues inside to the foyer and piano area before vaulting above the living room. A ridge skylight illuminates the central space and the loft beyond.
The elemental materials of stone, bronze, Douglas Fir, Maple, Western Redcedar. and Walnut carry on a tradition of northwest architecture influenced by Japanese/Asian sensibilities. Mindful of saving energy and resources, this home was outfitted with PV panels and a geothermal mechanical system, contributing to a high performing envelope efficient enough to achieve several sustainability honors. The main home received LEED Gold Certification and the adjacent ADU LEED Platinum Certification, and both structures received Earth Advantage Platinum Certification.
Photo by: David Papazian Photography
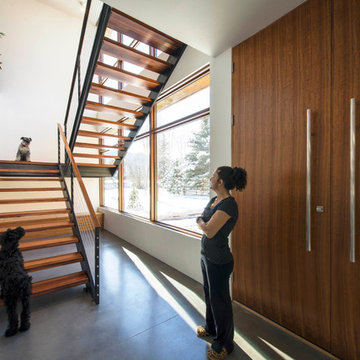
Photo of a large contemporary front door in Salt Lake City with beige walls, concrete flooring, a double front door and a medium wood front door.
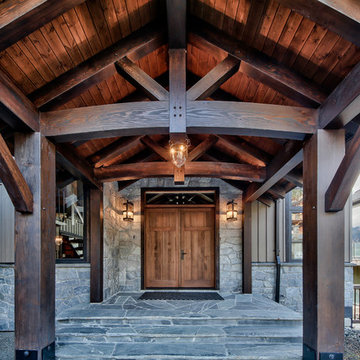
Dom Koric
Exterior Front Entry with Covered Timber Trusses
Inspiration for a large rustic front door in Vancouver with concrete flooring, a double front door and a medium wood front door.
Inspiration for a large rustic front door in Vancouver with concrete flooring, a double front door and a medium wood front door.
Entrance with Concrete Flooring and a Medium Wood Front Door Ideas and Designs
3