Entrance with Concrete Flooring and a Pivot Front Door Ideas and Designs
Refine by:
Budget
Sort by:Popular Today
1 - 20 of 577 photos
Item 1 of 3

Photo of an expansive modern front door in Grand Rapids with concrete flooring, a pivot front door, a light wood front door and grey floors.
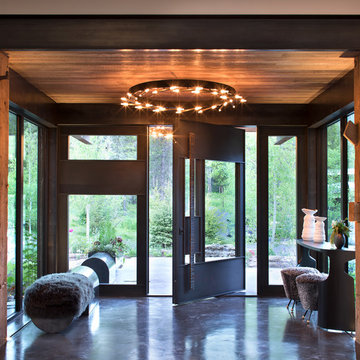
Design ideas for a rustic foyer in Other with concrete flooring, a pivot front door, a glass front door and grey floors.
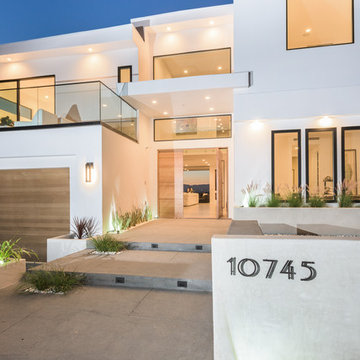
This is an example of a modern front door in Los Angeles with concrete flooring, a pivot front door and a light wood front door.

Design ideas for a medium sized retro front door in Seattle with a pivot front door, a light wood front door, grey walls, concrete flooring and grey floors.

Large modern front door in Orange County with beige walls, concrete flooring, a pivot front door, a medium wood front door, beige floors and a vaulted ceiling.
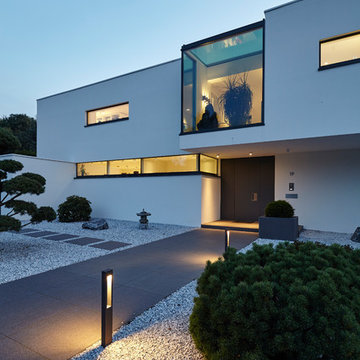
Lioba Schneider, Falke Architekten BDA, Köln
This is an example of a medium sized modern front door in Cologne with white walls, concrete flooring, a pivot front door, a black front door and grey floors.
This is an example of a medium sized modern front door in Cologne with white walls, concrete flooring, a pivot front door, a black front door and grey floors.

Design ideas for a large modern front door in Seattle with grey walls, concrete flooring, a pivot front door, a glass front door and brown floors.
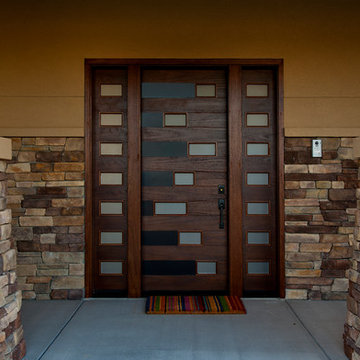
Rick Stordahl Photography
Large contemporary front door in Other with brown walls, concrete flooring, a pivot front door and a dark wood front door.
Large contemporary front door in Other with brown walls, concrete flooring, a pivot front door and a dark wood front door.
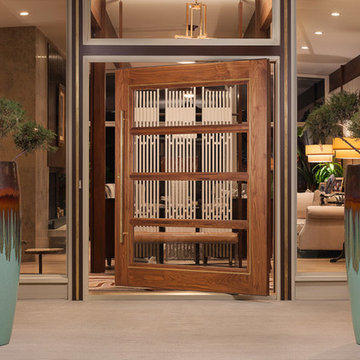
Photo of a medium sized modern front door in Denver with a medium wood front door, concrete flooring, brown walls, a pivot front door and beige floors.
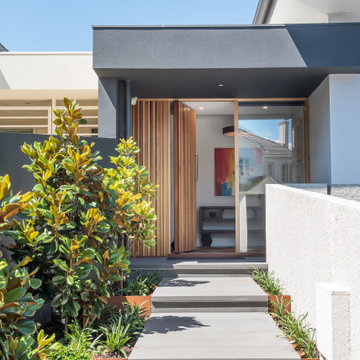
Adrienne Bizzarri Photography
This is an example of an expansive coastal front door in Melbourne with grey walls, concrete flooring, a pivot front door, a medium wood front door and grey floors.
This is an example of an expansive coastal front door in Melbourne with grey walls, concrete flooring, a pivot front door, a medium wood front door and grey floors.
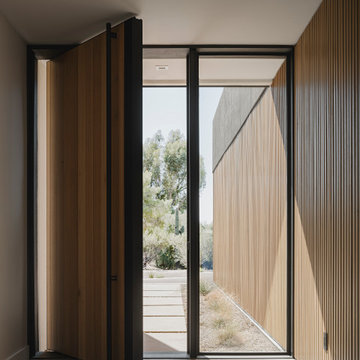
Photos by Roehner + Ryan
Inspiration for a modern front door in Phoenix with concrete flooring, a pivot front door, a medium wood front door and grey floors.
Inspiration for a modern front door in Phoenix with concrete flooring, a pivot front door, a medium wood front door and grey floors.
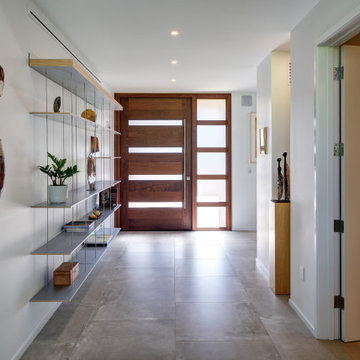
Large contemporary foyer in New York with white walls, concrete flooring, a pivot front door and a medium wood front door.
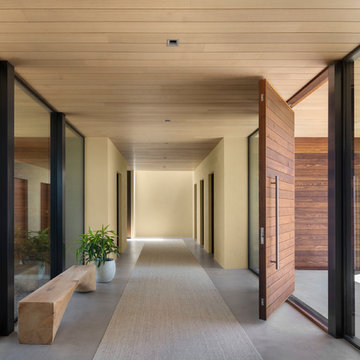
Contemporary hallway in Denver with beige walls, concrete flooring, grey floors, a pivot front door and a medium wood front door.
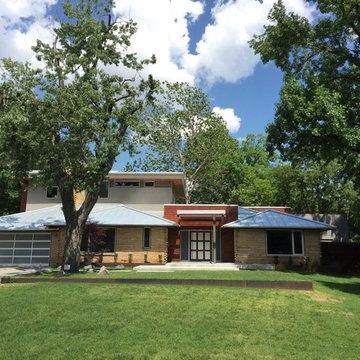
Large front door in Other with brown walls, concrete flooring, a pivot front door and a medium wood front door.

The timber front door proclaims the entry, whilst louvre windows filter the breeze through the home. The living areas remain private, whilst public areas are visible and inviting.
A bespoke letterbox and entry bench tease the workmanship within.
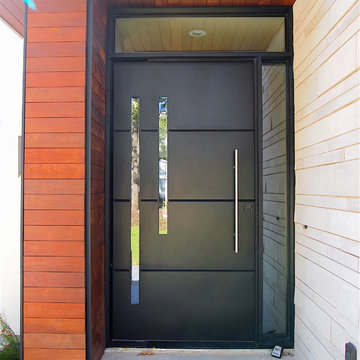
Iron Door - Pivot 5 Style with Transom and Sidelight by Porte, Color Black, Clear Glass, Door Pull.
Medium sized contemporary front door in Austin with brown walls, concrete flooring, a pivot front door and a black front door.
Medium sized contemporary front door in Austin with brown walls, concrete flooring, a pivot front door and a black front door.
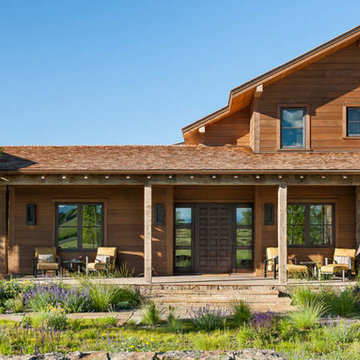
Longviews Studios
Inspiration for a large classic front door in Other with brown walls, concrete flooring, a pivot front door and a dark wood front door.
Inspiration for a large classic front door in Other with brown walls, concrete flooring, a pivot front door and a dark wood front door.
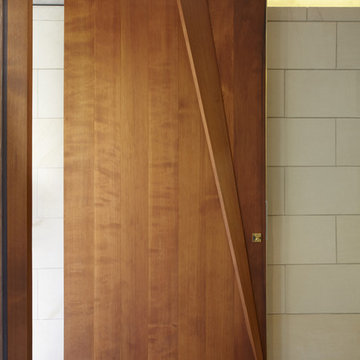
Custom Entry door with brass details
By tessellate a+d
Sharrin Rees Photography
This is an example of a large modern front door in Melbourne with beige walls, concrete flooring, a pivot front door and a medium wood front door.
This is an example of a large modern front door in Melbourne with beige walls, concrete flooring, a pivot front door and a medium wood front door.

The Atherton House is a family compound for a professional couple in the tech industry, and their two teenage children. After living in Singapore, then Hong Kong, and building homes there, they looked forward to continuing their search for a new place to start a life and set down roots.
The site is located on Atherton Avenue on a flat, 1 acre lot. The neighboring lots are of a similar size, and are filled with mature planting and gardens. The brief on this site was to create a house that would comfortably accommodate the busy lives of each of the family members, as well as provide opportunities for wonder and awe. Views on the site are internal. Our goal was to create an indoor- outdoor home that embraced the benign California climate.
The building was conceived as a classic “H” plan with two wings attached by a double height entertaining space. The “H” shape allows for alcoves of the yard to be embraced by the mass of the building, creating different types of exterior space. The two wings of the home provide some sense of enclosure and privacy along the side property lines. The south wing contains three bedroom suites at the second level, as well as laundry. At the first level there is a guest suite facing east, powder room and a Library facing west.
The north wing is entirely given over to the Primary suite at the top level, including the main bedroom, dressing and bathroom. The bedroom opens out to a roof terrace to the west, overlooking a pool and courtyard below. At the ground floor, the north wing contains the family room, kitchen and dining room. The family room and dining room each have pocketing sliding glass doors that dissolve the boundary between inside and outside.
Connecting the wings is a double high living space meant to be comfortable, delightful and awe-inspiring. A custom fabricated two story circular stair of steel and glass connects the upper level to the main level, and down to the basement “lounge” below. An acrylic and steel bridge begins near one end of the stair landing and flies 40 feet to the children’s bedroom wing. People going about their day moving through the stair and bridge become both observed and observer.
The front (EAST) wall is the all important receiving place for guests and family alike. There the interplay between yin and yang, weathering steel and the mature olive tree, empower the entrance. Most other materials are white and pure.
The mechanical systems are efficiently combined hydronic heating and cooling, with no forced air required.
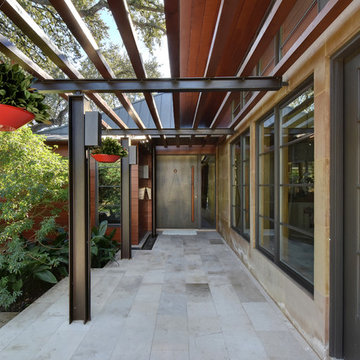
Allison Cartwright
This is an example of a contemporary front door in Austin with concrete flooring, a pivot front door and a grey front door.
This is an example of a contemporary front door in Austin with concrete flooring, a pivot front door and a grey front door.
Entrance with Concrete Flooring and a Pivot Front Door Ideas and Designs
1