Entrance with Concrete Flooring and a Wallpapered Ceiling Ideas and Designs
Refine by:
Budget
Sort by:Popular Today
1 - 20 of 157 photos
Item 1 of 3

二世帯共有の広めの玄関と玄関ホール。格子の向こうはアップライトピアノ置き場。
Photo of an entrance in Other with white walls, concrete flooring, a sliding front door, a medium wood front door, black floors, a wallpapered ceiling and wallpapered walls.
Photo of an entrance in Other with white walls, concrete flooring, a sliding front door, a medium wood front door, black floors, a wallpapered ceiling and wallpapered walls.
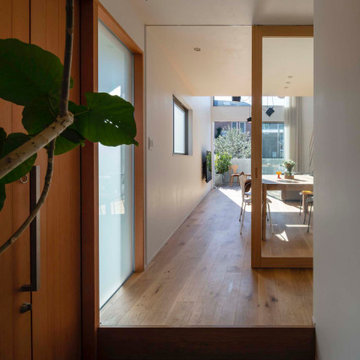
エントランスよりリビングを見通す(撮影:小川重雄)
Design ideas for a medium sized modern entrance in Other with white walls, concrete flooring, a single front door, a medium wood front door, grey floors, a wallpapered ceiling and wallpapered walls.
Design ideas for a medium sized modern entrance in Other with white walls, concrete flooring, a single front door, a medium wood front door, grey floors, a wallpapered ceiling and wallpapered walls.
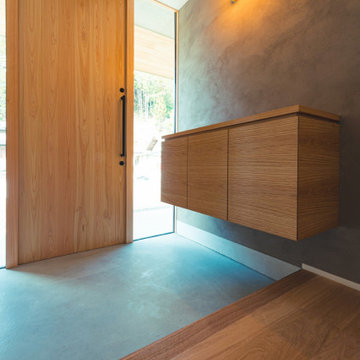
自然と共に暮らす家-和モダンの平屋
木造・平屋、和モダンの一戸建て住宅。
田園風景の中で、「建築・デザイン」×「自然・アウトドア」が融合し、「豊かな暮らし」を実現する住まいです。
Inspiration for a hallway in Other with brown walls, concrete flooring, a single front door, a medium wood front door, grey floors, a wallpapered ceiling and wallpapered walls.
Inspiration for a hallway in Other with brown walls, concrete flooring, a single front door, a medium wood front door, grey floors, a wallpapered ceiling and wallpapered walls.
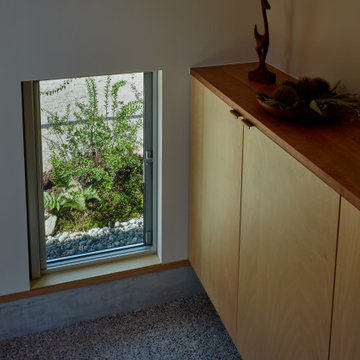
Photo of a medium sized scandinavian hallway in Other with white walls, concrete flooring, a single front door, a wallpapered ceiling and wallpapered walls.
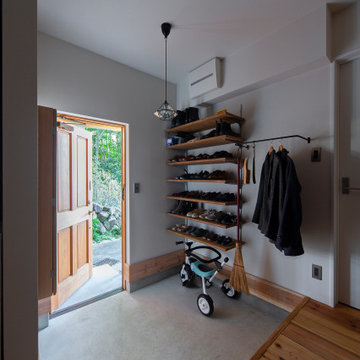
Photo of a scandinavian hallway in Kyoto with white walls, concrete flooring, a single front door, a medium wood front door, grey floors, a wallpapered ceiling and wallpapered walls.
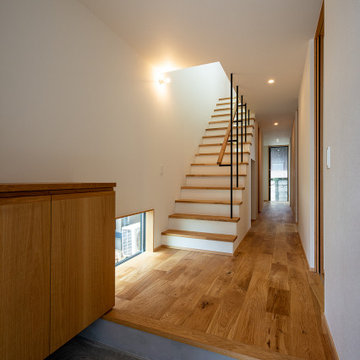
玄関ホール脇には、オークの突板で仕上げた手作りの下足入。向かいには大きな土間収納を設置しています。1階部分は主に家族のための個室が配置されており、廊下の突き当りには、2階からのランドリーシューター付のランドリースペースがあります。ホールそばの階段は2階にあるLDKへと繋がっており、階段吹抜けからはハイサイドライトから光が降り注ぎます。階段の手摺は鉄と木による造作で、シンプルなデザインとしました。
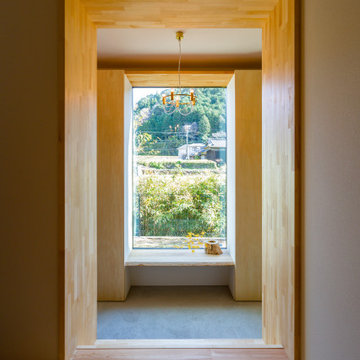
This is an example of a mediterranean hallway in Other with white walls, concrete flooring, a single front door, a light wood front door, grey floors, a wallpapered ceiling and wallpapered walls.
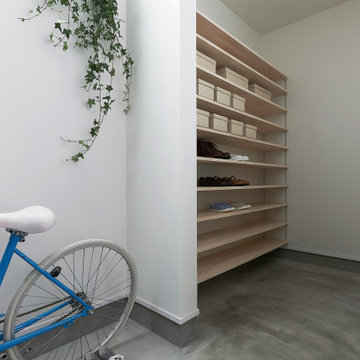
Design ideas for a medium sized scandi hallway in Other with black walls, concrete flooring, a single front door, a black front door, grey floors, a wallpapered ceiling and wallpapered walls.
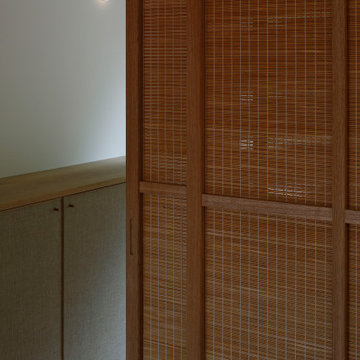
Inspiration for a medium sized hallway in Other with white walls, concrete flooring, a single front door, a light wood front door, beige floors, a wallpapered ceiling and wallpapered walls.
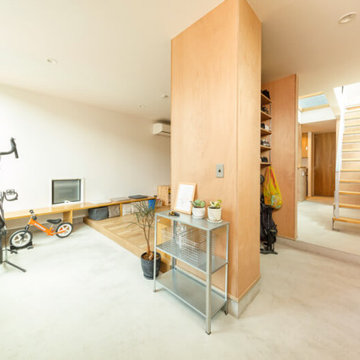
玄関から続くL字の土間空間。屋内にいながら工作室を思わせるアクティブな意匠空間をデザインしました。
Inspiration for a medium sized modern boot room in Tokyo Suburbs with white walls, concrete flooring, grey floors, a wallpapered ceiling and wallpapered walls.
Inspiration for a medium sized modern boot room in Tokyo Suburbs with white walls, concrete flooring, grey floors, a wallpapered ceiling and wallpapered walls.
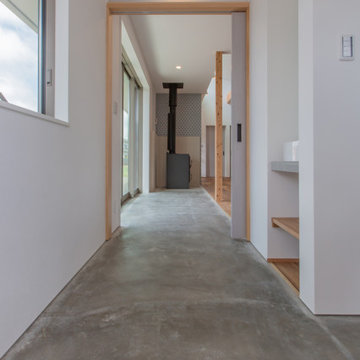
Inspiration for a modern hallway in Other with white walls, concrete flooring, a sliding front door, a medium wood front door, grey floors, a wallpapered ceiling and wallpapered walls.
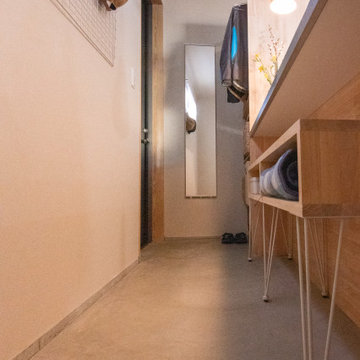
Photo of a small scandinavian front door in Other with beige walls, concrete flooring, a single front door, a black front door, grey floors, a wallpapered ceiling and wallpapered walls.
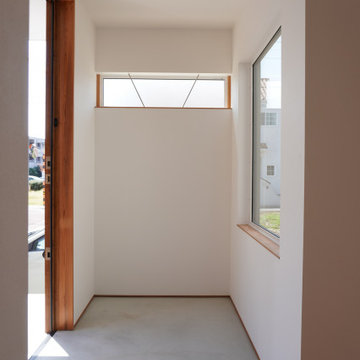
Photo of a small hallway in Other with white walls, concrete flooring, a single front door, a light wood front door, grey floors, a wallpapered ceiling and wallpapered walls.
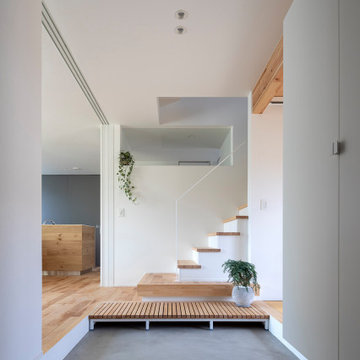
ZEH、長期優良住宅、耐震等級3+制震構造、BELS取得
Ua値=0.40W/㎡K
C値=0.30cm2/㎡
Medium sized scandi hallway in Other with a single front door, white walls, concrete flooring, a black front door, grey floors, a wallpapered ceiling and wallpapered walls.
Medium sized scandi hallway in Other with a single front door, white walls, concrete flooring, a black front door, grey floors, a wallpapered ceiling and wallpapered walls.
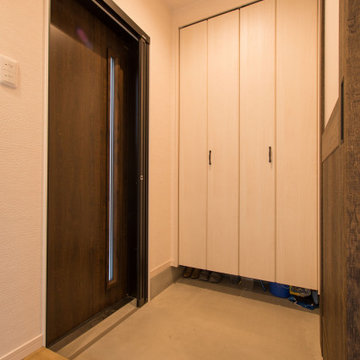
ドアの開閉がしやすいよう、木目調の引き戸を選択。スリムな袖ガラスから、外光を取り込むことができます。
壁には土間収納を設け、家族の靴やお子様の外遊びの玩具などをスッキリ収納しました。
Inspiration for a small world-inspired hallway in Other with white walls, concrete flooring, a sliding front door, a dark wood front door, grey floors, a wallpapered ceiling and wallpapered walls.
Inspiration for a small world-inspired hallway in Other with white walls, concrete flooring, a sliding front door, a dark wood front door, grey floors, a wallpapered ceiling and wallpapered walls.
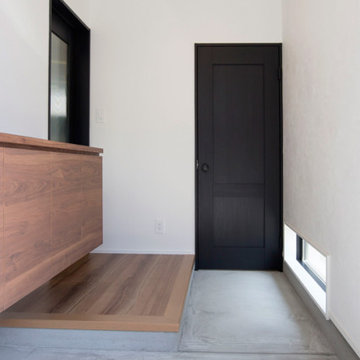
Inspiration for a small modern hallway in Other with white walls, concrete flooring, a single front door, a black front door, grey floors, a wallpapered ceiling and wallpapered walls.
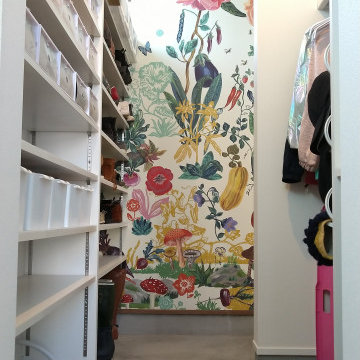
玄関ドアを開けると絵画のようなアクセントクロスが家族を迎えてくれます。
Inspiration for a medium sized industrial entrance with white walls, concrete flooring, a black front door, grey floors, a wallpapered ceiling and wallpapered walls.
Inspiration for a medium sized industrial entrance with white walls, concrete flooring, a black front door, grey floors, a wallpapered ceiling and wallpapered walls.
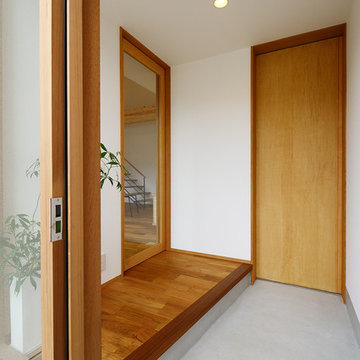
玄関ドアを開けると左手にリビングへと繋がる製作框ドア、右手にはシューズクローゼットへと繋がるフラッシュ引戸があり、大容量の収納がそなえられている。
Medium sized scandinavian hallway in Other with a single front door, white walls, a medium wood front door, concrete flooring, grey floors, a wallpapered ceiling and wallpapered walls.
Medium sized scandinavian hallway in Other with a single front door, white walls, a medium wood front door, concrete flooring, grey floors, a wallpapered ceiling and wallpapered walls.

This is an example of a medium sized industrial hallway in Osaka with white walls, concrete flooring, grey floors, a wallpapered ceiling and wallpapered walls.
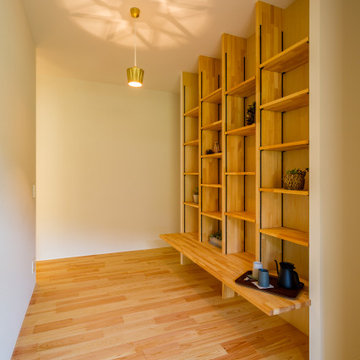
Design ideas for a mediterranean hallway in Other with white walls, concrete flooring, a single front door, a light wood front door, grey floors, a wallpapered ceiling and wallpapered walls.
Entrance with Concrete Flooring and a Wallpapered Ceiling Ideas and Designs
1