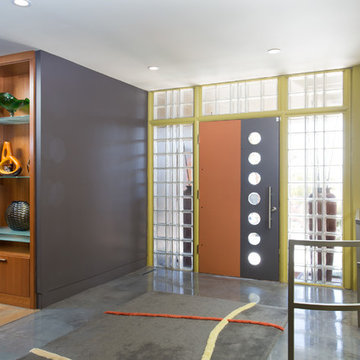Entrance with Concrete Flooring and an Orange Front Door Ideas and Designs
Refine by:
Budget
Sort by:Popular Today
1 - 20 of 61 photos
Item 1 of 3

This front entry door is 48" wide and features a 36" tall Stainless Steel Handle. It is a 3 lite door with white laminated glass, while the sidelite is done in clear glass. It is painted in a burnt orange color on the outside, while the interior is painted black.
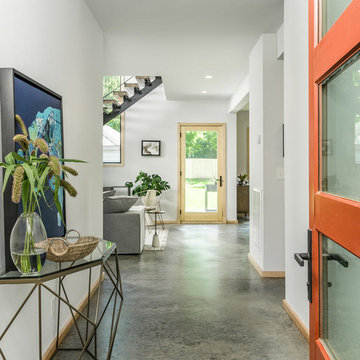
An aluminum clad door by Semco in Terra Cotta orange welcomes guests into the home.
Photo of a small contemporary hallway in Nashville with white walls, concrete flooring, a single front door, an orange front door and grey floors.
Photo of a small contemporary hallway in Nashville with white walls, concrete flooring, a single front door, an orange front door and grey floors.
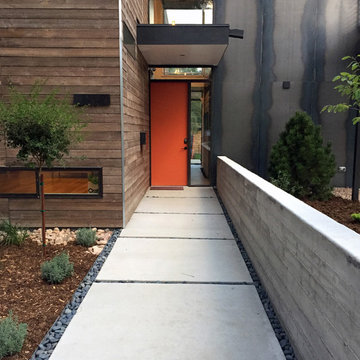
Modern Contemporary Front Entry.
Front Yard Outdoor Living Area in Wash Park, Denver.
This is an example of a contemporary front door in Denver with brown walls, concrete flooring, a single front door and an orange front door.
This is an example of a contemporary front door in Denver with brown walls, concrete flooring, a single front door and an orange front door.
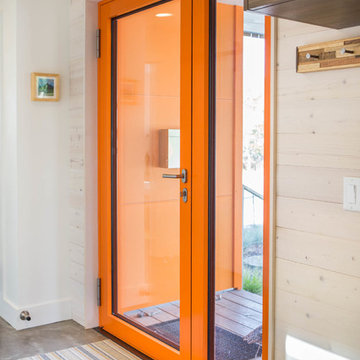
This Bozeman, Montana tiny house residence blends an innovative use of space with high-performance Glo aluminum doors and proper building orientation. Situated specifically, taking advantage of the sun to power the Solar panels located on the southern side of the house. Careful consideration given to the floor plan allows this home to maximize space and keep the small footprint.
Full light exterior doors provide multiple access points across this house. The full lite entry doors provide plenty of natural light to this minimalist home. A full lite entry door adorned with a sidelite provide natural light for the cozy entrance.
This home uses stairs to connect the living spaces and bedrooms. The living and dining areas have soaring ceiling heights thanks to the inventive use of a loft above the kitchen. The living room space is optimized with a well placed window seat and the dining area bench provides comfortable seating on one side of the table to maximize space. Modern design principles and sustainable building practices create a comfortable home with a small footprint on an urban lot. The one car garage complements this home and provides extra storage for the small footprint home.
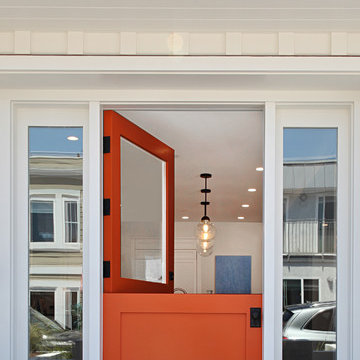
Design ideas for a medium sized beach style front door in Orange County with white walls, concrete flooring, a stable front door, an orange front door and grey floors.
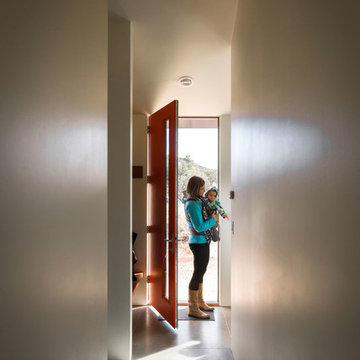
Imbue Design
Photo of a small contemporary front door in Salt Lake City with concrete flooring, a single front door and an orange front door.
Photo of a small contemporary front door in Salt Lake City with concrete flooring, a single front door and an orange front door.

Brian McWeeney
Design ideas for a traditional front door in Dallas with concrete flooring, a single front door, an orange front door, beige walls, beige floors and feature lighting.
Design ideas for a traditional front door in Dallas with concrete flooring, a single front door, an orange front door, beige walls, beige floors and feature lighting.
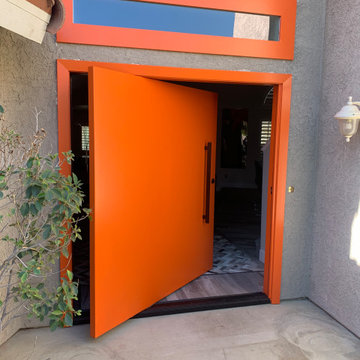
Design ideas for a large contemporary front door in Other with grey walls, concrete flooring, a pivot front door, an orange front door and white floors.

An original Sandy Cohen design mid-century house in Laurelhurst neighborhood in Seattle. The house was originally built for illustrator Irwin Caplan, known for the "Famous Last Words" comic strip in the Saturday Evening Post. The residence was recently bought from Caplan’s estate by new owners, who found that it ultimately needed both cosmetic and functional upgrades. A renovation led by SHED lightly reorganized the interior so that the home’s midcentury character can shine.
LEICHT cabinet in frosty white c-channel in alum color. Wrap in custom VG Fir panel.
DWELL Magazine article
DeZeen article
Design by SHED Architecture & Design
Photography by: Rafael Soldi
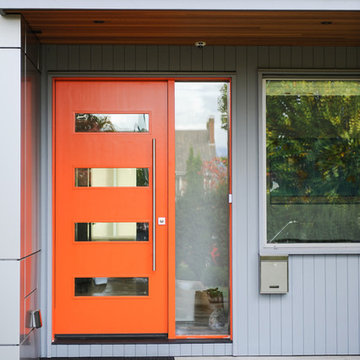
Inspiration for a medium sized contemporary front door in Vancouver with grey walls, concrete flooring, a single front door and an orange front door.
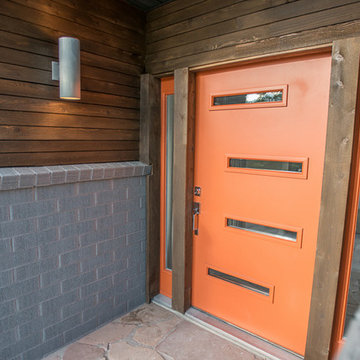
Skhepnerphotography.blogspot.com
Large contemporary front door in Salt Lake City with grey walls, concrete flooring, a pivot front door and an orange front door.
Large contemporary front door in Salt Lake City with grey walls, concrete flooring, a pivot front door and an orange front door.
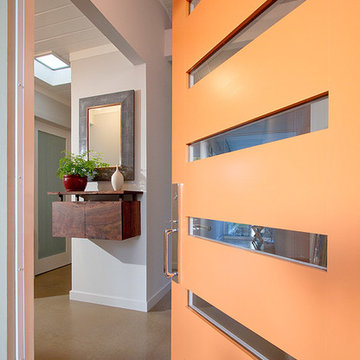
Brian Ashby Media
Photo of a midcentury front door in San Francisco with concrete flooring, a single front door and an orange front door.
Photo of a midcentury front door in San Francisco with concrete flooring, a single front door and an orange front door.
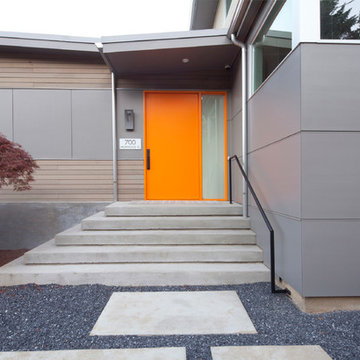
For this project, the entrance from the street is received by some steps taking you up to a custom pivotal door with a side window. The entrance canopy encloses the main entry. Photography by Charlie Schuck Photography
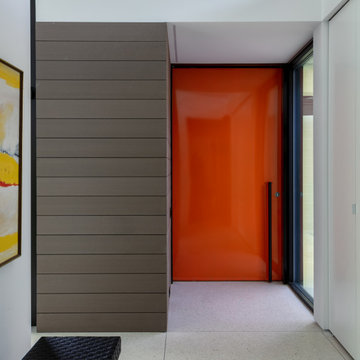
Interior Entry
Design ideas for a medium sized modern front door in Tampa with white walls, concrete flooring, a pivot front door, an orange front door and white floors.
Design ideas for a medium sized modern front door in Tampa with white walls, concrete flooring, a pivot front door, an orange front door and white floors.
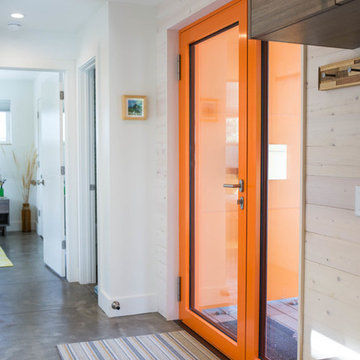
This Bozeman, Montana tiny house residence blends an innovative use of space with high-performance Glo aluminum doors and proper building orientation. Situated specifically, taking advantage of the sun to power the Solar panels located on the southern side of the house. Careful consideration given to the floor plan allows this home to maximize space and keep the small footprint.
Full light exterior doors provide multiple access points across this house. The full lite entry doors provide plenty of natural light to this minimalist home. A full lite entry door adorned with a sidelite provide natural light for the cozy entrance.
This home uses stairs to connect the living spaces and bedrooms. The living and dining areas have soaring ceiling heights thanks to the inventive use of a loft above the kitchen. The living room space is optimized with a well placed window seat and the dining area bench provides comfortable seating on one side of the table to maximize space. Modern design principles and sustainable building practices create a comfortable home with a small footprint on an urban lot. The one car garage complements this home and provides extra storage for the small footprint home.
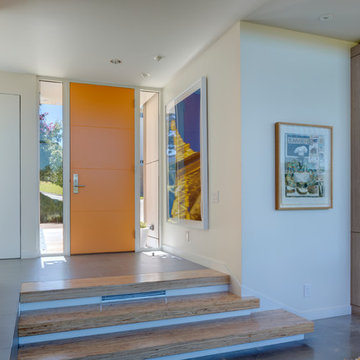
Photography by Charles Davis Smith
Photo of a medium sized modern front door in Dallas with white walls, concrete flooring, a single front door, an orange front door and brown floors.
Photo of a medium sized modern front door in Dallas with white walls, concrete flooring, a single front door, an orange front door and brown floors.
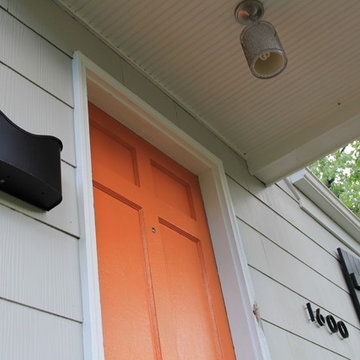
Andrea Hubbell
Photo of a medium sized modern front door in Richmond with grey walls, concrete flooring, a single front door and an orange front door.
Photo of a medium sized modern front door in Richmond with grey walls, concrete flooring, a single front door and an orange front door.

Design ideas for a small rustic hallway in Portland with concrete flooring, a single front door, an orange front door, grey floors, a wood ceiling and wood walls.
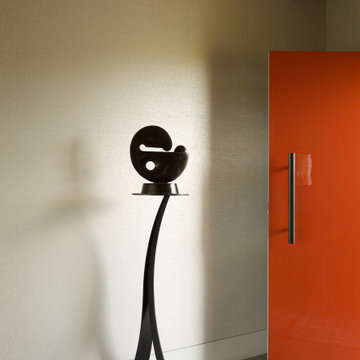
Design ideas for a large contemporary foyer in Other with grey walls, concrete flooring, a single front door, an orange front door, grey floors, a timber clad ceiling and wallpapered walls.
Entrance with Concrete Flooring and an Orange Front Door Ideas and Designs
1
