Entrance with Beige Walls and Concrete Flooring Ideas and Designs
Refine by:
Budget
Sort by:Popular Today
1 - 20 of 1,046 photos
Item 1 of 3
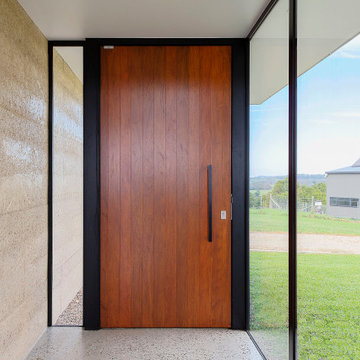
This project is a precedent for beautiful and sustainable design. The dwelling is a spatially efficient 155m2 internal with 27m2 of decks. It is entirely at one level on a polished eco friendly concrete slab perched high on an acreage with expansive views on all sides. It is fully off grid and has rammed earth walls with all other materials sustainable and zero maintenance.

Brian McWeeney
Design ideas for a traditional front door in Dallas with concrete flooring, a single front door, an orange front door, beige walls, beige floors and feature lighting.
Design ideas for a traditional front door in Dallas with concrete flooring, a single front door, an orange front door, beige walls, beige floors and feature lighting.
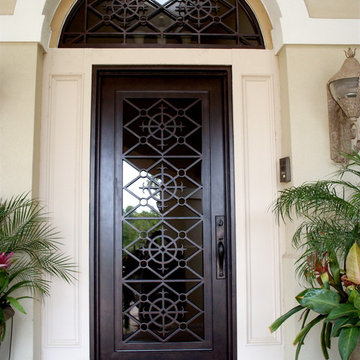
Dillon Chilcoat, Dustin Chilcoat, David Chilcoat, Jessica Herbert
This is an example of a medium sized classic front door in Oklahoma City with beige walls, concrete flooring, a single front door and a metal front door.
This is an example of a medium sized classic front door in Oklahoma City with beige walls, concrete flooring, a single front door and a metal front door.

Mediterranean door on exterior of home in South Bay California
Custom Design & Construction
Photo of a large mediterranean entrance in Los Angeles with a single front door, a blue front door, beige walls, concrete flooring, grey floors and feature lighting.
Photo of a large mediterranean entrance in Los Angeles with a single front door, a blue front door, beige walls, concrete flooring, grey floors and feature lighting.
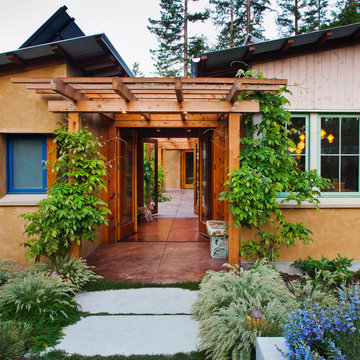
Roof overhangs and trellises supporting deciduous vines shade the windows and doors in summer and fall, eliminating the need for mechanical cooling.
© www.edwardcaldwelllphoto.com

A new arched entry was added at the original dining room location, to create an entry foyer off the main living room space. An exterior stairway (seen at left) leads to a rooftop terrace, with access to the former "Maid's Quarters", now a small yet charming guest bedroom.
Architect: Gene Kniaz, Spiral Architects;
General Contractor: Linthicum Custom Builders
Photo: Maureen Ryan Photography

Heidi Long, Longviews Studios, Inc.
Design ideas for a large rustic foyer in Denver with concrete flooring, a single front door, a light wood front door and beige walls.
Design ideas for a large rustic foyer in Denver with concrete flooring, a single front door, a light wood front door and beige walls.

Photo of a small traditional front door in Austin with beige walls, concrete flooring, a single front door and a black front door.

Inspiration for a medium sized traditional front door in St Louis with beige walls, concrete flooring, a single front door and a black front door.
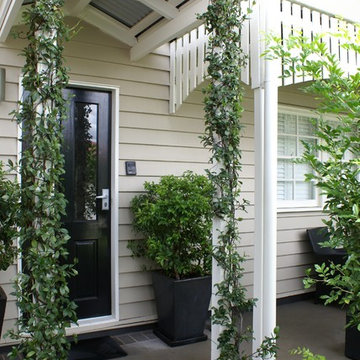
We chose a black gloss door for this entrance, which added instant class and glamour to the home. It also provides the entrance with a hard wearing finish that won't look dirty. Here you can see how the wall colour matches the floor. We also carefully picked out which architectural features would carry the white trim. The result is beautiful.
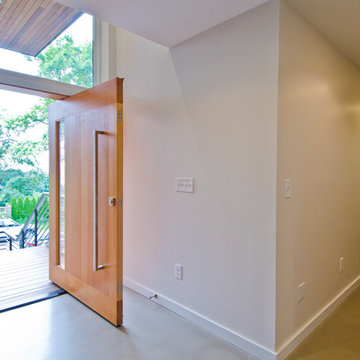
A Northwest Modern, 5-Star Builtgreen, energy efficient, panelized, custom residence using western red cedar for siding and soffits.
Photographs by Miguel Edwards
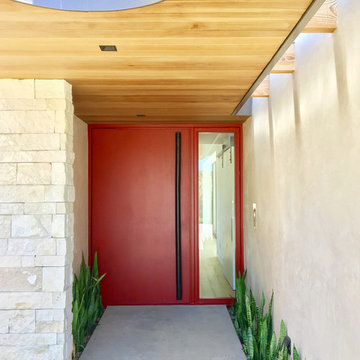
Modern Red Steel Pivot Door designed and built by NOEdesignCo. for MAIDEN
Design ideas for a large modern front door in San Diego with beige walls, concrete flooring, a pivot front door, a red front door and grey floors.
Design ideas for a large modern front door in San Diego with beige walls, concrete flooring, a pivot front door, a red front door and grey floors.
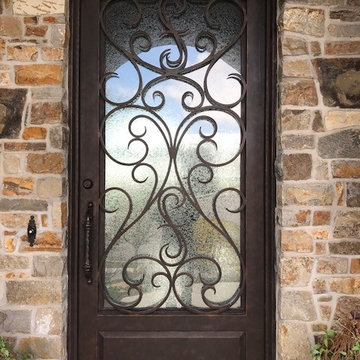
Large Single door 48"x108" with a HUGE Custom Iron Pull. Very cool...
Medium sized traditional front door in Salt Lake City with beige walls, concrete flooring, a single front door, a brown front door and grey floors.
Medium sized traditional front door in Salt Lake City with beige walls, concrete flooring, a single front door, a brown front door and grey floors.
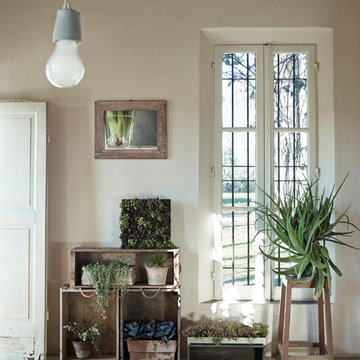
Foto: fabrizio ciccconi.
Le piante in interno sono importanti per stabilire un efficace rapparto con l'esterno.
Medium sized farmhouse foyer in Other with beige walls and concrete flooring.
Medium sized farmhouse foyer in Other with beige walls and concrete flooring.
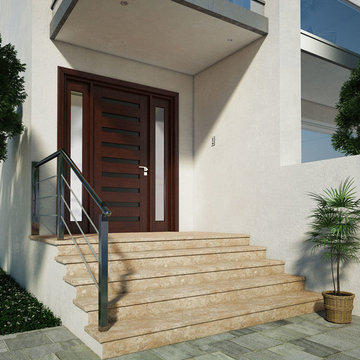
US Door & More Inc (©Copyright 2015)
Inspiration for a medium sized contemporary front door in Tampa with beige walls, concrete flooring, a double front door and a dark wood front door.
Inspiration for a medium sized contemporary front door in Tampa with beige walls, concrete flooring, a double front door and a dark wood front door.
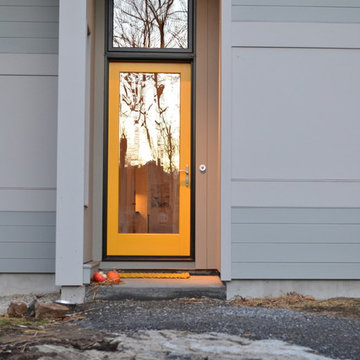
PF-Photography
Inspiration for a small contemporary front door in Boston with a single front door, a glass front door, beige walls and concrete flooring.
Inspiration for a small contemporary front door in Boston with a single front door, a glass front door, beige walls and concrete flooring.
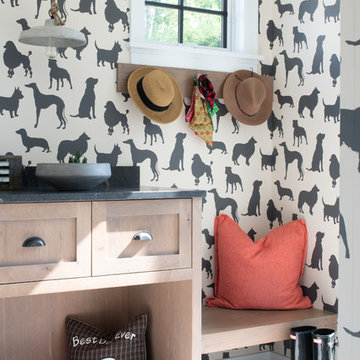
Scott Amundson Photography
Photo of a medium sized traditional boot room in Minneapolis with beige walls, concrete flooring and grey floors.
Photo of a medium sized traditional boot room in Minneapolis with beige walls, concrete flooring and grey floors.
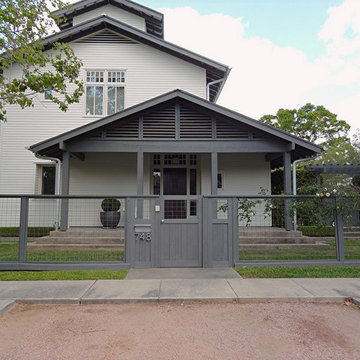
Design ideas for a medium sized country front door in Houston with beige walls, concrete flooring and a single front door.
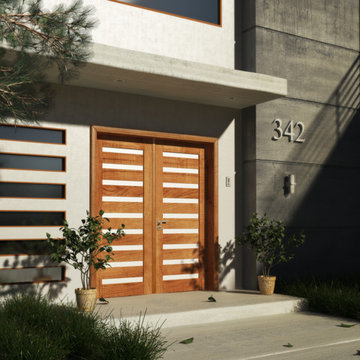
sku# Rubi Slimlite_2, Double Door Exterior Prehung Mahogany, 9 Lite Tempered, Contemporary Home
Design ideas for a medium sized contemporary front door in Tampa with beige walls, concrete flooring, a double front door and a light wood front door.
Design ideas for a medium sized contemporary front door in Tampa with beige walls, concrete flooring, a double front door and a light wood front door.
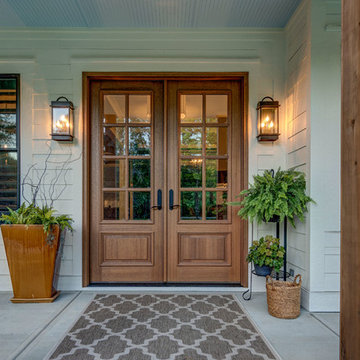
Warm wood details and neutral colors welcome you to this peaceful Craftsman home.
Photo Credit: Tom Graham
Inspiration for a classic front door in Indianapolis with beige walls, concrete flooring, a double front door, a medium wood front door and grey floors.
Inspiration for a classic front door in Indianapolis with beige walls, concrete flooring, a double front door, a medium wood front door and grey floors.
Entrance with Beige Walls and Concrete Flooring Ideas and Designs
1