Entrance with Marble Flooring and Concrete Flooring Ideas and Designs
Refine by:
Budget
Sort by:Popular Today
1 - 20 of 11,923 photos
Item 1 of 3

Photo of a contemporary front door in Los Angeles with grey walls, concrete flooring, a single front door, a medium wood front door and grey floors.

Front entry to mid-century-modern renovation with green front door with glass panel, covered wood porch, wood ceilings, wood baseboards and trim, hardwood floors, large hallway with beige walls, built-in bookcase, floor to ceiling window and sliding screen doors in Berkeley hills, California

The Balanced House was initially designed to investigate simple modular architecture which responded to the ruggedness of its Australian landscape setting.
This dictated elevating the house above natural ground through the construction of a precast concrete base to accentuate the rise and fall of the landscape. The concrete base is then complimented with the sharp lines of Linelong metal cladding and provides a deliberate contrast to the soft landscapes that surround the property.
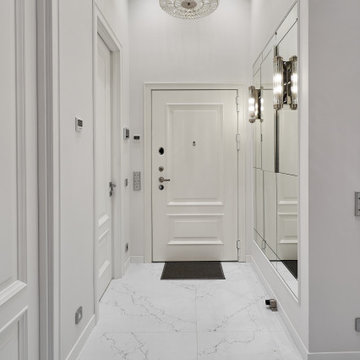
Design ideas for a medium sized classic entrance in Moscow with white walls, marble flooring, a single front door, a white front door, white floors and feature lighting.
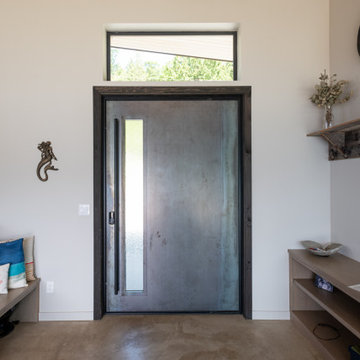
The custom front door is an oversized steel pivot door which provides a grand entrance to this beautiful home. The door is meant to patina over time which ties into the industrial design features of this home.
Design: H2D Architecture + Design
www.h2darchitects.com
Photos: Chad Coleman Photography

Entryway of a barn conversion staged for sale.
Photo of a large rural front door in New York with white walls, concrete flooring, a single front door, a white front door, grey floors and exposed beams.
Photo of a large rural front door in New York with white walls, concrete flooring, a single front door, a white front door, grey floors and exposed beams.

Large open contemporary foyer
Medium sized contemporary foyer in Miami with grey walls, marble flooring, a double front door, a black front door, grey floors and wallpapered walls.
Medium sized contemporary foyer in Miami with grey walls, marble flooring, a double front door, a black front door, grey floors and wallpapered walls.

Photo of a large contemporary foyer in Paris with white walls, marble flooring, a double front door, a white front door, multi-coloured floors and wainscoting.
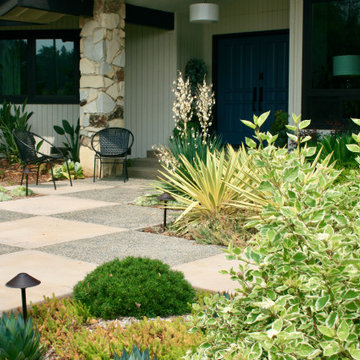
This is an example of a midcentury entrance in Sacramento with concrete flooring.

Inspiration for an expansive foyer in Seattle with beige walls, marble flooring, a double front door, multi-coloured floors and a drop ceiling.
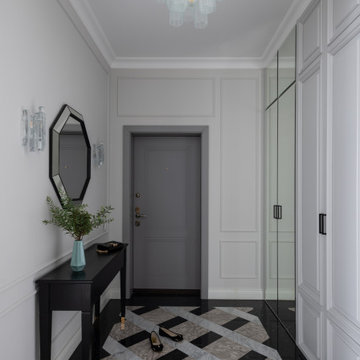
Прихожая в стиле современной классики. На полу мраморный ковер. Встроенные шкафы, консоль изготовлены в московских столярных мастерских. Люстра и бра из муранского стекла. Зеркало - BountyHome.
Сквозь один из шкафов организован скрытый проход в спальню через организованную при ней гардеробную.

La entrada de este duplex es la presentación perfecta de esta vivienda, da acceso a tres zonas : salon, pasillo zona de noche y planta primera
Medium sized bohemian front door in Madrid with multi-coloured walls, marble flooring, a single front door, a white front door, beige floors, a drop ceiling and wallpapered walls.
Medium sized bohemian front door in Madrid with multi-coloured walls, marble flooring, a single front door, a white front door, beige floors, a drop ceiling and wallpapered walls.

Midcentury boot room in Sacramento with white walls, concrete flooring and grey floors.
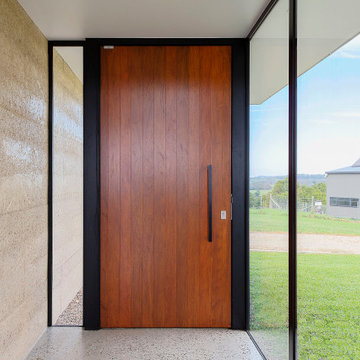
This project is a precedent for beautiful and sustainable design. The dwelling is a spatially efficient 155m2 internal with 27m2 of decks. It is entirely at one level on a polished eco friendly concrete slab perched high on an acreage with expansive views on all sides. It is fully off grid and has rammed earth walls with all other materials sustainable and zero maintenance.

The bold geometric black and white marble stone floor pattern makes a big impact on this gallery/foyer space. This gallery space showcases the home owner's art collection as well as separates the living room from the dining room.
Our interior design service area is all of New York City including the Upper East Side and Upper West Side, as well as the Hamptons, Scarsdale, Mamaroneck, Rye, Rye City, Edgemont, Harrison, Bronxville, and Greenwich CT.
For more about Darci Hether, click here: https://darcihether.com/
To learn more about this project, click here:
https://darcihether.com/portfolio/bespoke-bachelor-pad-park-avenue-nyc/
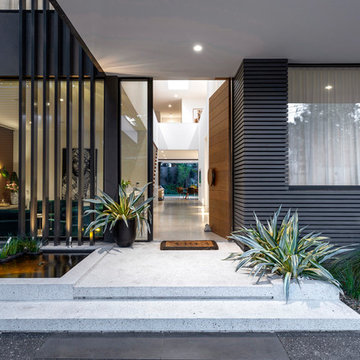
Photography: Gerard Warrener, DPI
Photography for Raw Architecture
Design ideas for a large contemporary front door in Melbourne with white walls, concrete flooring, a single front door, a medium wood front door and white floors.
Design ideas for a large contemporary front door in Melbourne with white walls, concrete flooring, a single front door, a medium wood front door and white floors.
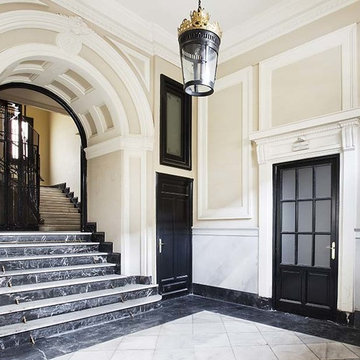
Nacho Uribe Salazar
Estado original
This is an example of a medium sized traditional hallway in Madrid with white walls, marble flooring and white floors.
This is an example of a medium sized traditional hallway in Madrid with white walls, marble flooring and white floors.

Medium sized contemporary front door in Seattle with brown walls, concrete flooring, a single front door, grey floors and a light wood front door.

Brian McWeeney
Design ideas for a traditional front door in Dallas with concrete flooring, a single front door, an orange front door, beige walls, beige floors and feature lighting.
Design ideas for a traditional front door in Dallas with concrete flooring, a single front door, an orange front door, beige walls, beige floors and feature lighting.
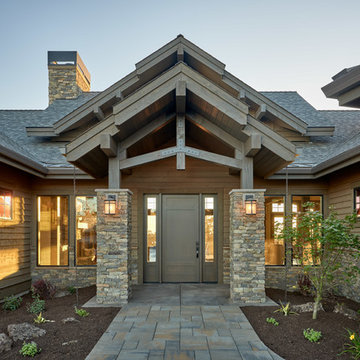
DC Fine Homes Inc.
This is an example of a medium sized rustic front door in Other with brown walls, concrete flooring, a single front door, a grey front door and grey floors.
This is an example of a medium sized rustic front door in Other with brown walls, concrete flooring, a single front door, a grey front door and grey floors.
Entrance with Marble Flooring and Concrete Flooring Ideas and Designs
1